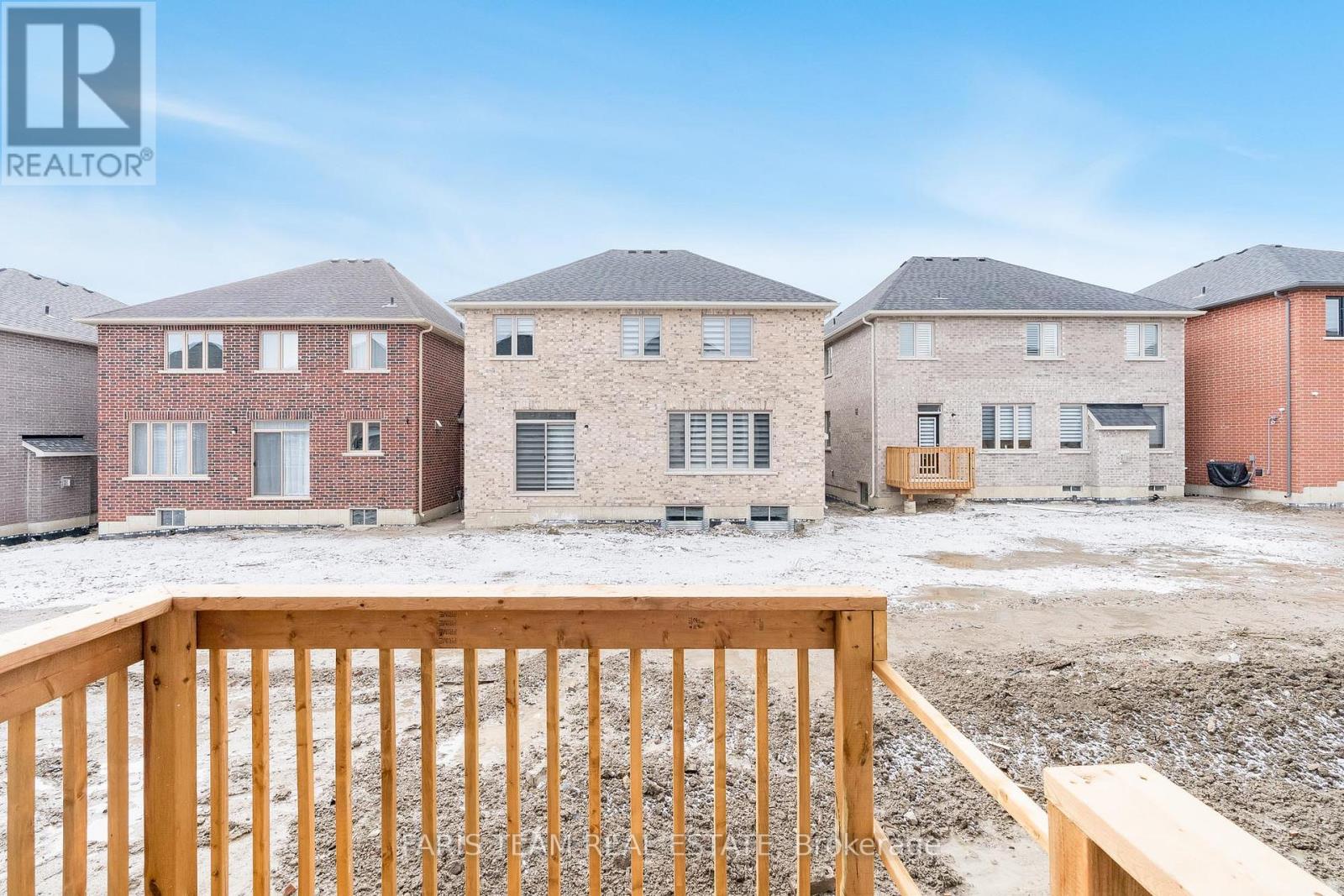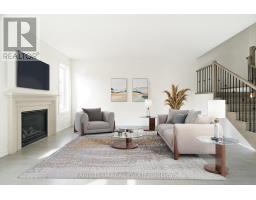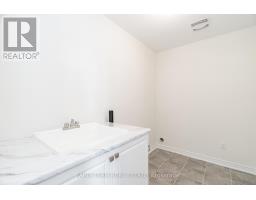1321 Davis Loop Innisfil, Ontario L0L 1W0
$949,988
Top 5 Reasons You Will Love This Home: 1) Rare and incredible opportunity to claim this never-lived-in home as your own, ready to be tailored to your tastes 2) Thoughtfully designed main level featuring stunning hardwood and sleek porcelain floors, a private office perfect for working from home, and a chef-inspired kitchen boasting quartz countertops and upgraded cabinetry 3) Three generously sized bedrooms share a beautifully designed family bath, while the spacious primary offers a luxurious ensuite with a porcelain-tiled glass shower, a quartz vanity, relaxing soaker tub, and a walk-in closet 4) Soaring 9' ceilings on both levels enhancing the feeling of space and openness, while the expansive unfinished basement is a blank canvas waiting to be transformed 5) Nestled just minutes from the heart of Lefroy, with the shimmering lake practically at your doorstep, with nearby beaches, marinas, and local schools only a short distance away. 2,223 sq.ft. plus an unfinished basement. Age 3. Visit our website for more detailed information. *Please note some images have been virtually staged to show the potential of the home. (id:50886)
Property Details
| MLS® Number | N12050522 |
| Property Type | Single Family |
| Community Name | Lefroy |
| Amenities Near By | Beach, Park |
| Parking Space Total | 3 |
Building
| Bathroom Total | 3 |
| Bedrooms Above Ground | 4 |
| Bedrooms Total | 4 |
| Age | 0 To 5 Years |
| Amenities | Fireplace(s) |
| Appliances | Hood Fan |
| Basement Development | Unfinished |
| Basement Type | Full (unfinished) |
| Construction Style Attachment | Detached |
| Exterior Finish | Brick |
| Fireplace Present | Yes |
| Fireplace Total | 1 |
| Flooring Type | Porcelain Tile, Hardwood, Ceramic |
| Foundation Type | Poured Concrete |
| Half Bath Total | 1 |
| Heating Fuel | Natural Gas |
| Heating Type | Forced Air |
| Stories Total | 2 |
| Size Interior | 2,000 - 2,500 Ft2 |
| Type | House |
| Utility Water | Municipal Water |
Parking
| Attached Garage | |
| Garage |
Land
| Acreage | No |
| Land Amenities | Beach, Park |
| Sewer | Sanitary Sewer |
| Size Depth | 98 Ft ,6 In |
| Size Frontage | 32 Ft |
| Size Irregular | 32 X 98.5 Ft |
| Size Total Text | 32 X 98.5 Ft|under 1/2 Acre |
| Zoning Description | R3-4 |
Rooms
| Level | Type | Length | Width | Dimensions |
|---|---|---|---|---|
| Second Level | Primary Bedroom | 5.09 m | 3.91 m | 5.09 m x 3.91 m |
| Second Level | Bedroom | 3.72 m | 3.31 m | 3.72 m x 3.31 m |
| Second Level | Bedroom | 3.49 m | 3.11 m | 3.49 m x 3.11 m |
| Second Level | Bedroom | 3.4 m | 3.29 m | 3.4 m x 3.29 m |
| Second Level | Laundry Room | 2.78 m | 1.75 m | 2.78 m x 1.75 m |
| Main Level | Kitchen | 4.06 m | 3.32 m | 4.06 m x 3.32 m |
| Main Level | Eating Area | 3.36 m | 3.32 m | 3.36 m x 3.32 m |
| Main Level | Dining Room | 4.19 m | 4.13 m | 4.19 m x 4.13 m |
| Main Level | Living Room | 5.16 m | 3.7 m | 5.16 m x 3.7 m |
| Main Level | Office | 2.62 m | 2.52 m | 2.62 m x 2.52 m |
https://www.realtor.ca/real-estate/28094532/1321-davis-loop-innisfil-lefroy-lefroy
Contact Us
Contact us for more information
Mark Faris
Broker
443 Bayview Drive
Barrie, Ontario L4N 8Y2
(705) 797-8485
(705) 797-8486
www.faristeam.ca/
John Niven
Salesperson
443 Bayview Drive
Barrie, Ontario L4N 8Y2
(705) 797-8485
(705) 797-8486
www.faristeam.ca/

















































