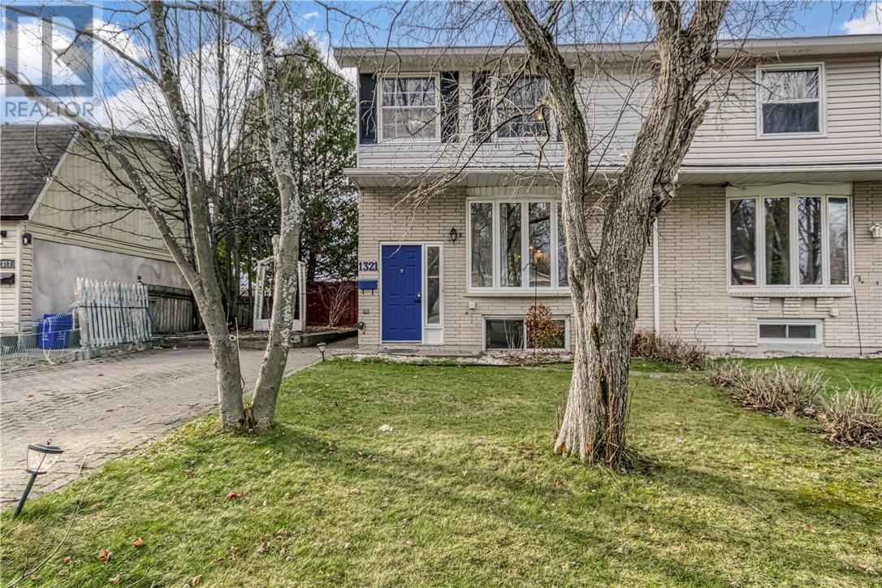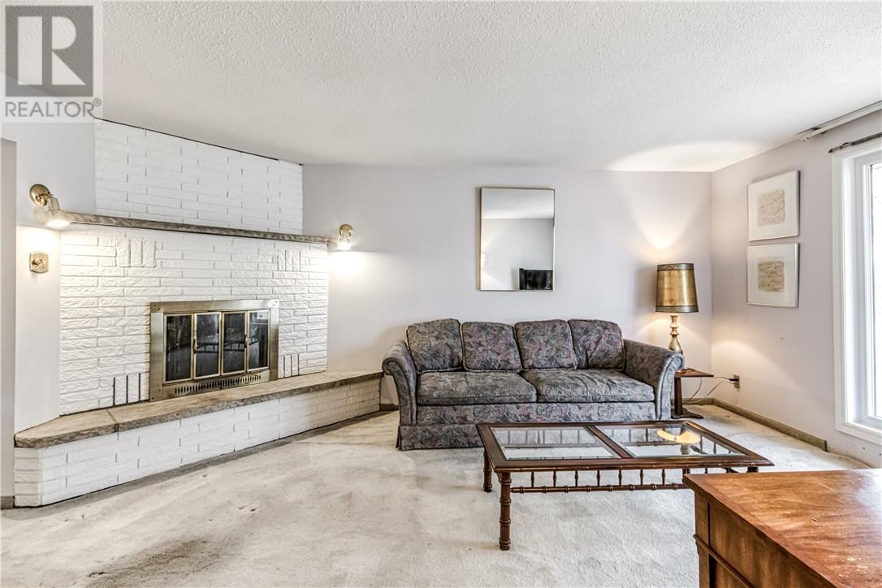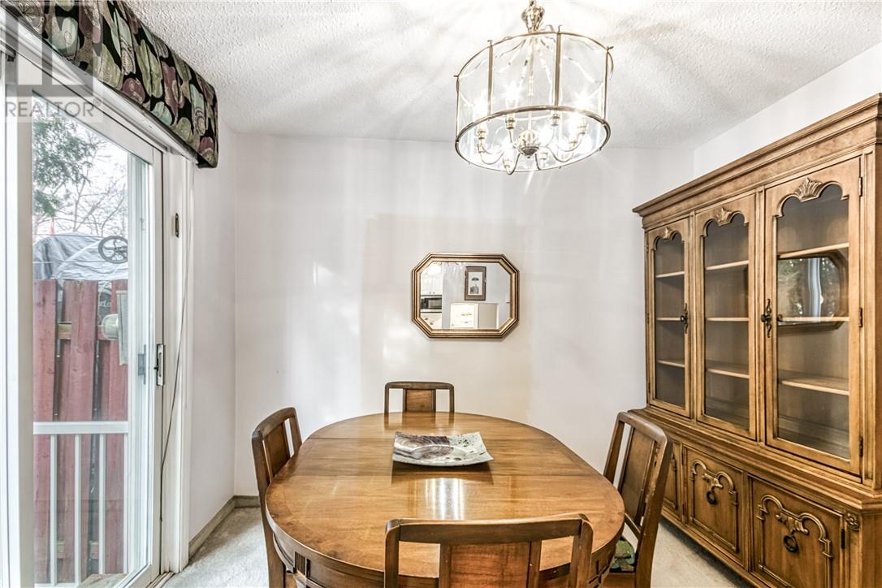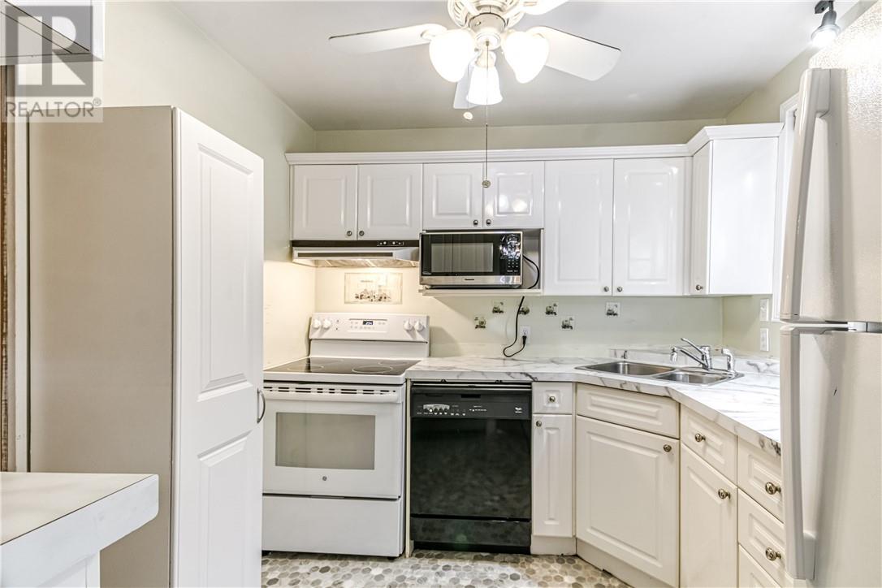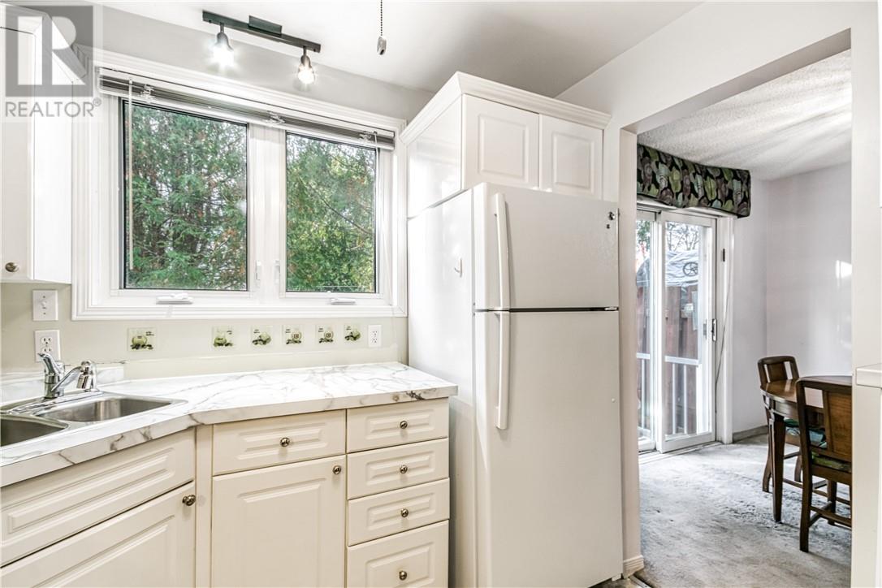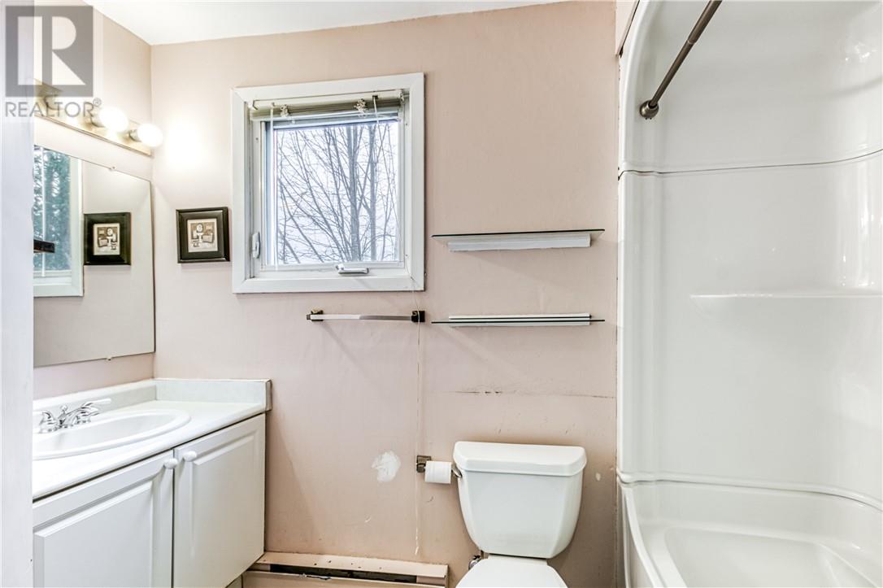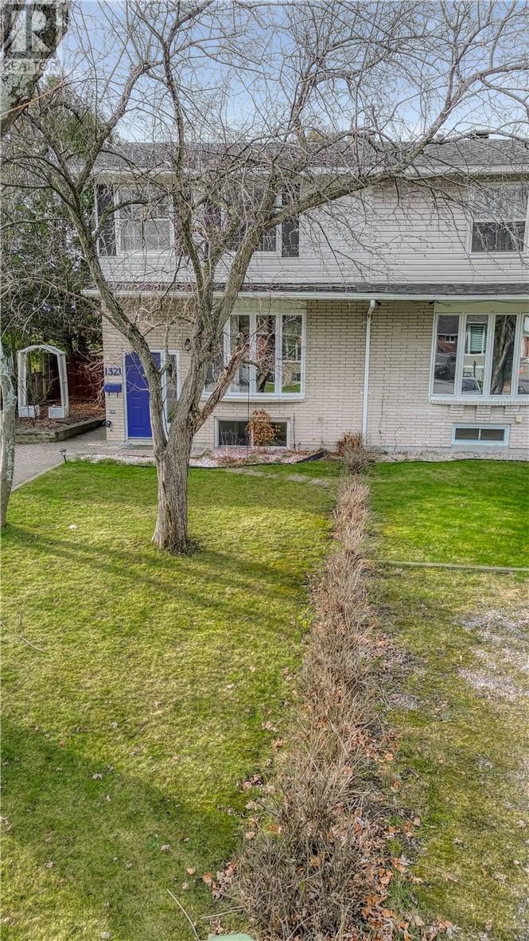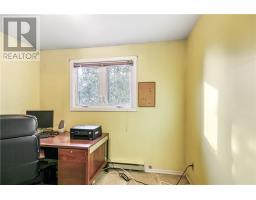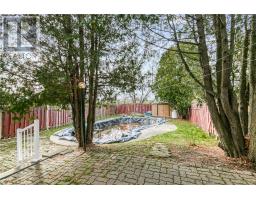1321 Diane Street Sudbury, Ontario P3A 4H4
$339,900
Welcome to this well-cared-for brick semi in the heart of New Sudbury. This home features your very own heated in-ground pool. The liner was changed approximately 7 years ago and was professionally winterized by Acquacade. The lot which is just over 150 feet deep is well treed and offers an abundance of privacy. The home itself has 3 large bedrooms on the upper level with a full bath. The main level is well laid out with a powder room and patio doors from your dining room leading out to your fabulous backyard. Most of the windows have been updated in recent years. The lower level rec room can be used as a bedroom or office depending on your needs. It also offers a functional laundry room with tons of storage. Don't miss the opportunity to see this family home or investment property! (id:50886)
Open House
This property has open houses!
2:00 pm
Ends at:4:00 pm
Property Details
| MLS® Number | 2119930 |
| Property Type | Single Family |
| AmenitiesNearBy | Golf Course, Park, Public Transit |
| CommunityFeatures | Quiet Area, School Bus |
| EquipmentType | Propane Tank |
| PoolType | Pool, Inground Pool |
| RentalEquipmentType | Propane Tank |
| RoadType | Paved Road |
| StorageType | Outside Storage |
Building
| BathroomTotal | 2 |
| BedroomsTotal | 3 |
| BasementType | Full |
| ExteriorFinish | Brick, Vinyl Siding |
| FlooringType | Carpeted |
| HalfBathTotal | 1 |
| HeatingType | Heat Pump, Baseboard Heaters |
| RoofMaterial | Asphalt Shingle |
| RoofStyle | Unknown |
| StoriesTotal | 2 |
| Type | House |
| UtilityWater | Municipal Water |
Parking
| Gravel |
Land
| Acreage | No |
| FenceType | Fenced Yard |
| LandAmenities | Golf Course, Park, Public Transit |
| Sewer | Municipal Sewage System |
| SizeTotalText | Under 1/2 Acre |
| ZoningDescription | R2-2 |
Rooms
| Level | Type | Length | Width | Dimensions |
|---|---|---|---|---|
| Second Level | Bedroom | 13.4 x 12 | ||
| Second Level | Bedroom | 9.8 x 8.3 | ||
| Second Level | Bedroom | 13 x 9 | ||
| Second Level | Bathroom | 7 x 5 | ||
| Lower Level | Storage | 11.8 x 9 | ||
| Lower Level | Laundry Room | 6.6 x 8 | ||
| Lower Level | Recreational, Games Room | 15.7 x 12.5 | ||
| Main Level | 2pc Bathroom | 5 x 4.5 | ||
| Main Level | Dining Room | 12 x 10 | ||
| Main Level | Kitchen | 9.4 x 8.7 | ||
| Main Level | Living Room | 13 x 12 |
https://www.realtor.ca/real-estate/27655906/1321-diane-street-sudbury
Interested?
Contact us for more information
Jennifer Ames
Salesperson
1349 Lasalle Blvd Suite 208
Sudbury, Ontario P3A 1Z2
Terry Ames
Salesperson
1349 Lasalle Blvd Suite 208
Sudbury, Ontario P3A 1Z2




