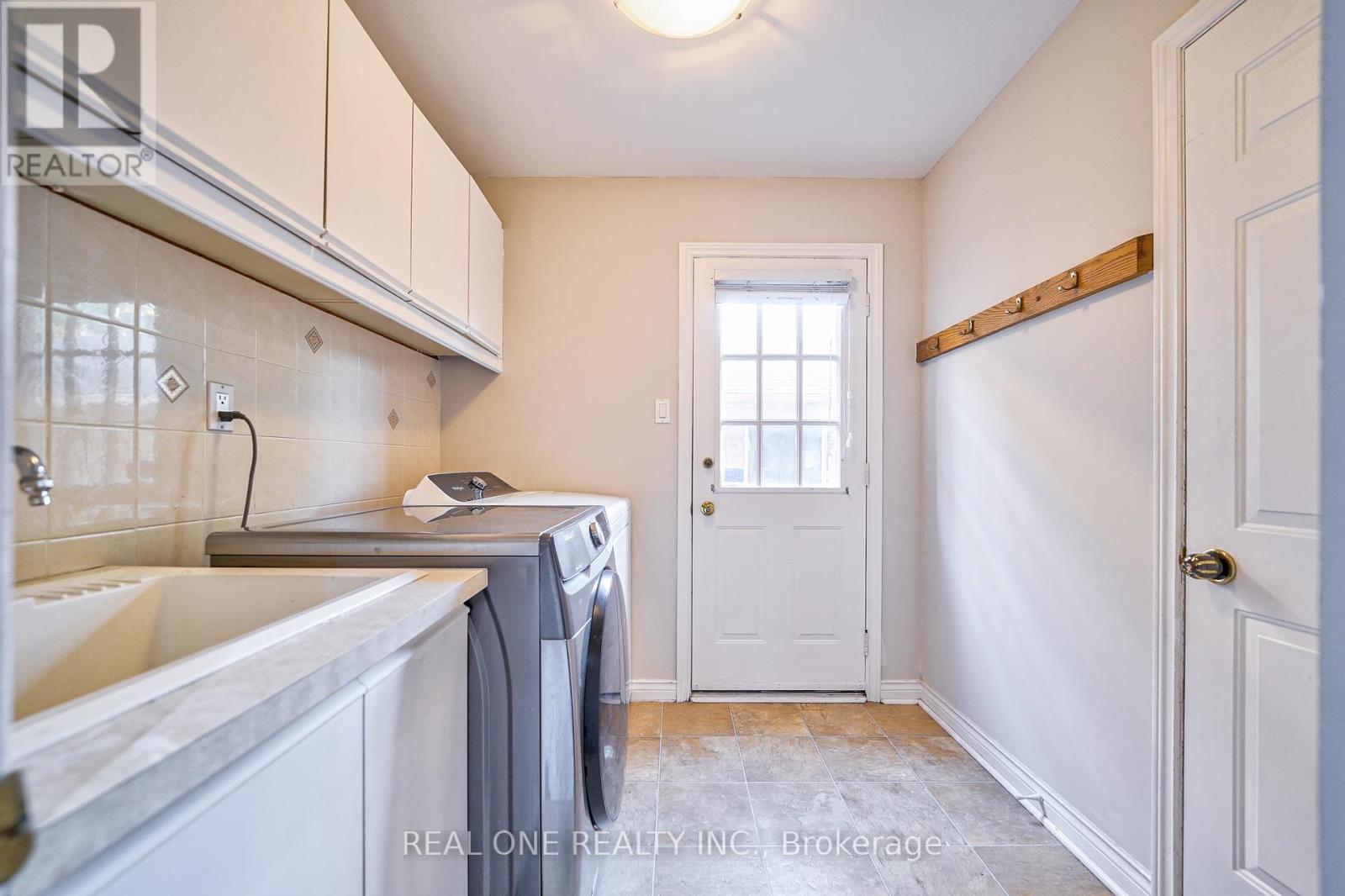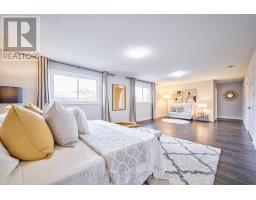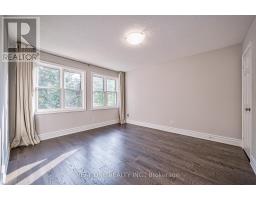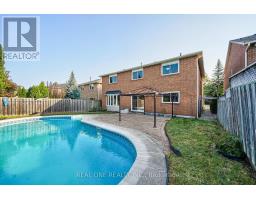1321 Monks Passage Oakville, Ontario L6M 1K6
$2,388,000
Luxurious and Renovated 5 Bedrooms + Main Floor Office 3.5 Baths in Prestigious Glen Abbey! This stunning Mattamy 'Yorkshire' model features 3,791 sqft plus an additional 1,200 sqft of finished basement space. Fully transformed and meticulously maintained gem in the top-ranked Abbey Park High School district. Gorgeous dark hardwood floors flow throughout the main and upper levels. smooth ceiling and pot lights thru out main floor. The beautifully renovated dream kitchen boasts solid maple cabinets, gas stove, quartz countertops, breakfast bar, walk-in pantry and chef's desk with with illuminated display cabinets. Gorgeous family room with bow window, wainscoting,limestone fronted fireplace. convenient office on main floor with double door entry. a grand Scarlett O'Hara staircase illuminated by a large skylight leads to the upper floor, where you'll find 5 bedrooms and 3 full bathrooms. The massive primary suite includes a renovated bathroom with a free-standing bathtub, frameless glass shower, double sinks, and a massive walk-in closet. An adjoining bedroom which is open to master bedroom offers flexible and convenient space as a nursery, media room, or second office. renovated Jack-and-Jill bathroom with 2nd skylight.The finished basement, featuring brand-new vinyl flooring, is perfect for entertainment with dedicated game, media w/ gas fireplace and exercise rooms. over 530sf unfinished storage room for all your stuff. entire house is freshly painted. Escape to your private summer retreat, featuring a refreshing 18'x36' pool with new pool heater and pump(23) and a deep diving end, an interlocking patio, a charming muskoka rock garden, and fruit trees and bushes including Raspberry, Prune and Peach. **** EXTRAS **** freshly painted(24),bsmt vinyl flooring(24),renewed kit.(24),W/D(23), pool pump(23),pool heater(23),Attic insulation(22), flooring & three bathrooms (16), Windows14, Roof 12, Pool Rebuilt13, Furnace W Hepa Filter 00/10, Ac 05. (id:50886)
Property Details
| MLS® Number | W9349753 |
| Property Type | Single Family |
| Community Name | Glen Abbey |
| AmenitiesNearBy | Schools |
| CommunityFeatures | Community Centre |
| Features | Level Lot, Carpet Free |
| ParkingSpaceTotal | 4 |
| PoolType | Inground Pool |
Building
| BathroomTotal | 4 |
| BedroomsAboveGround | 5 |
| BedroomsBelowGround | 1 |
| BedroomsTotal | 6 |
| Appliances | Dishwasher, Dryer, Garage Door Opener, Refrigerator, Stove, Washer, Window Coverings |
| BasementDevelopment | Finished |
| BasementType | Full (finished) |
| ConstructionStyleAttachment | Detached |
| CoolingType | Central Air Conditioning |
| ExteriorFinish | Brick |
| FireplacePresent | Yes |
| FlooringType | Hardwood, Vinyl |
| FoundationType | Poured Concrete |
| HalfBathTotal | 1 |
| HeatingFuel | Natural Gas |
| HeatingType | Forced Air |
| StoriesTotal | 2 |
| SizeInterior | 3499.9705 - 4999.958 Sqft |
| Type | House |
| UtilityWater | Municipal Water |
Parking
| Attached Garage |
Land
| Acreage | No |
| FenceType | Fenced Yard |
| LandAmenities | Schools |
| Sewer | Sanitary Sewer |
| SizeDepth | 123 Ft ,8 In |
| SizeFrontage | 50 Ft ,2 In |
| SizeIrregular | 50.2 X 123.7 Ft |
| SizeTotalText | 50.2 X 123.7 Ft|under 1/2 Acre |
| ZoningDescription | Rl5 |
Rooms
| Level | Type | Length | Width | Dimensions |
|---|---|---|---|---|
| Second Level | Bedroom | 3.62 m | 3.96 m | 3.62 m x 3.96 m |
| Second Level | Bedroom | 3.53 m | 3.62 m | 3.53 m x 3.62 m |
| Second Level | Primary Bedroom | 10.36 m | 4.15 m | 10.36 m x 4.15 m |
| Second Level | Bedroom | 4.55 m | 4.15 m | 4.55 m x 4.15 m |
| Second Level | Bedroom | 3.14 m | 3.7 m | 3.14 m x 3.7 m |
| Basement | Recreational, Games Room | 4.25 m | 7.62 m | 4.25 m x 7.62 m |
| Main Level | Living Room | 5.37 m | 3.62 m | 5.37 m x 3.62 m |
| Main Level | Dining Room | 4.15 m | 3.62 m | 4.15 m x 3.62 m |
| Main Level | Kitchen | 4.04 m | 3.91 m | 4.04 m x 3.91 m |
| Main Level | Eating Area | 4.01 m | 3.52 m | 4.01 m x 3.52 m |
| Main Level | Family Room | 6.24 m | 4.56 m | 6.24 m x 4.56 m |
| Main Level | Office | 3.66 m | 3 m | 3.66 m x 3 m |
https://www.realtor.ca/real-estate/27415612/1321-monks-passage-oakville-glen-abbey-glen-abbey
Interested?
Contact us for more information
Cherry Yang
Broker
15 Wertheim Court Unit 302
Richmond Hill, Ontario L4B 3H7

















































































