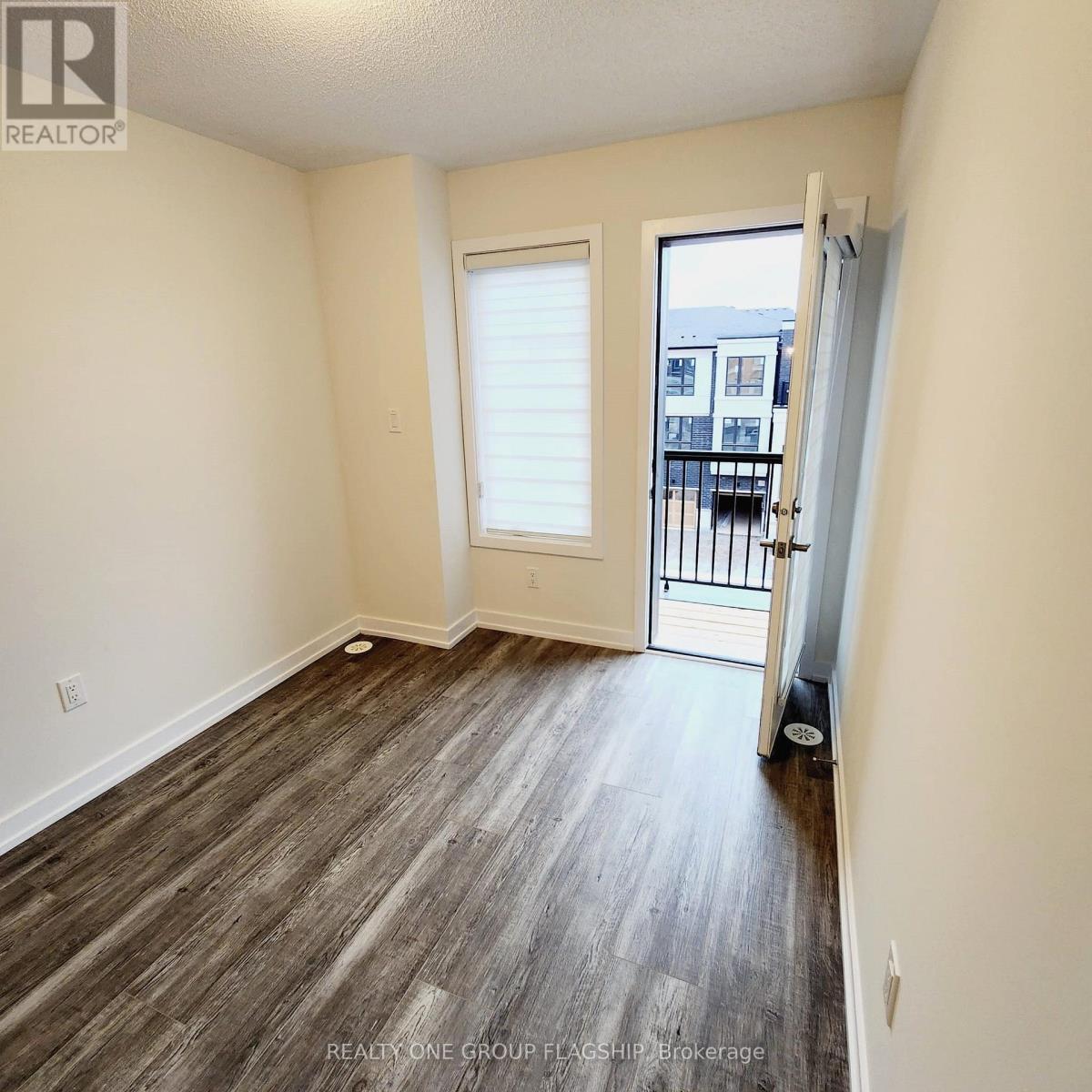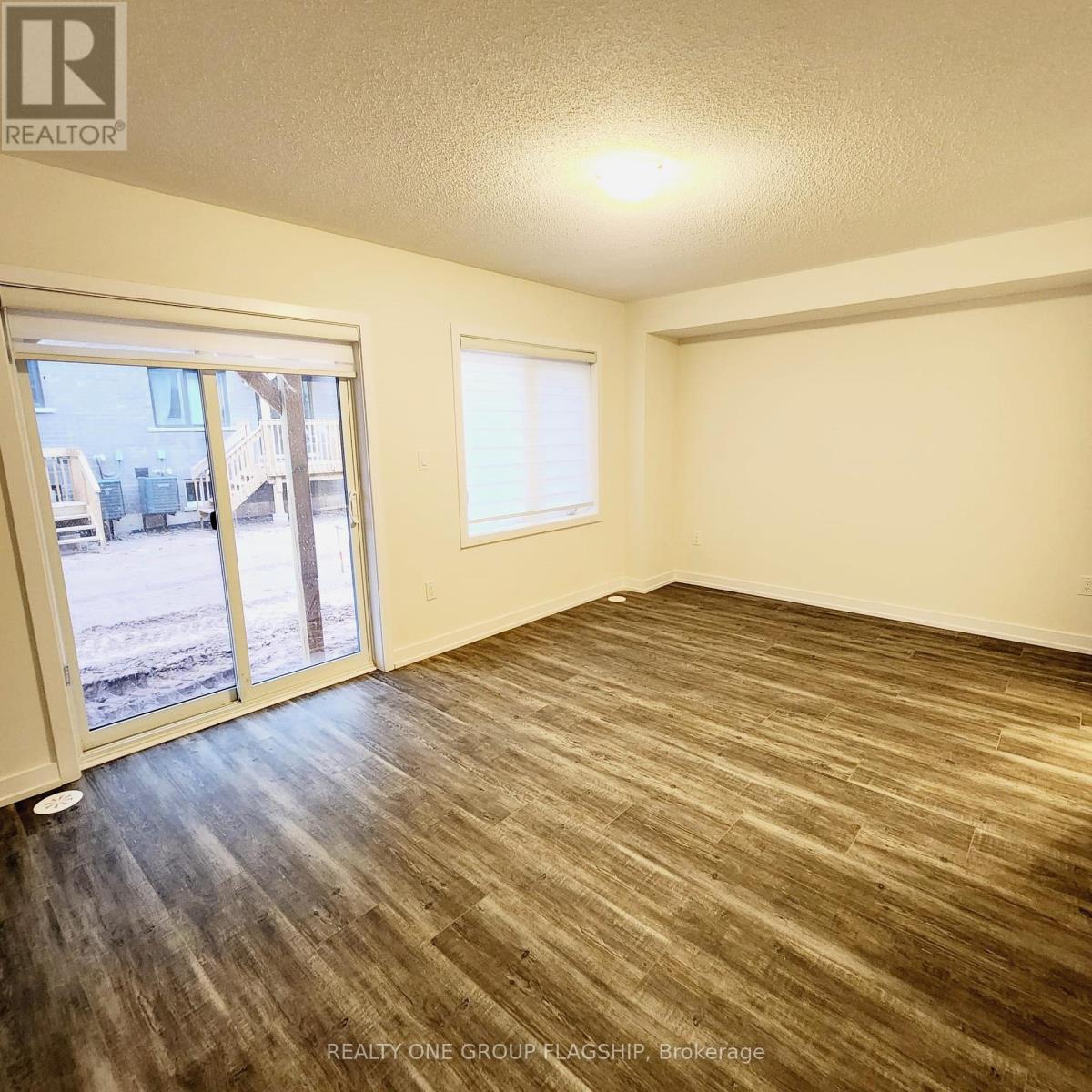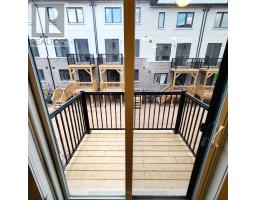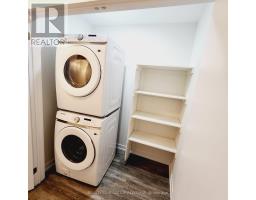1321 Shevchenko Boulevard Oakville, Ontario L6M 4L8
$3,650 Monthly
Welcome to 1321 Shevchenko Blvd, a stunning, 1 yr old, treasure hill build freehold townhouse nestled in a prime location walking distance to Trafalgar memorial hospital and mere minutes from the QEW and shopping destinations!! this impressive 2200 sqft, 3-story residence boasts 4 spacious bedrooms, 2 balconies and 1 walkout deck. The open concept living area with its high ceilings and tons of natural light, is perfect for entertaining or relaxing with the family. The modern kitchen is equipped with high-end finishes, stainless steel appliances and ample counter and storage space. Enjoy a 1 car garage and 1 driveway parking space. With its prime location, this beauty of a home offers effortless access to top medical farcicalities, schools, pharmacies, shopping, hwy QEW, walking trails and parks. (id:50886)
Property Details
| MLS® Number | W12191025 |
| Property Type | Single Family |
| Community Name | 1012 - NW Northwest |
| Features | Carpet Free, In Suite Laundry |
| Parking Space Total | 2 |
Building
| Bathroom Total | 4 |
| Bedrooms Above Ground | 4 |
| Bedrooms Total | 4 |
| Age | 0 To 5 Years |
| Appliances | Dishwasher, Dryer, Garage Door Opener, Humidifier, Microwave, Oven, Stove, Washer, Refrigerator |
| Basement Development | Unfinished |
| Basement Type | N/a (unfinished) |
| Construction Style Attachment | Attached |
| Cooling Type | Central Air Conditioning, Ventilation System |
| Exterior Finish | Brick, Concrete |
| Fireplace Present | Yes |
| Flooring Type | Laminate |
| Foundation Type | Concrete |
| Half Bath Total | 1 |
| Heating Fuel | Natural Gas |
| Heating Type | Forced Air |
| Stories Total | 3 |
| Size Interior | 2,000 - 2,500 Ft2 |
| Type | Row / Townhouse |
| Utility Water | Municipal Water |
Parking
| Attached Garage | |
| Garage |
Land
| Acreage | No |
| Sewer | Sanitary Sewer |
Rooms
| Level | Type | Length | Width | Dimensions |
|---|---|---|---|---|
| Second Level | Kitchen | 4.89 m | 3.8 m | 4.89 m x 3.8 m |
| Second Level | Dining Room | 4.5 m | 4.21 m | 4.5 m x 4.21 m |
| Second Level | Family Room | 5.48 m | 4.87 m | 5.48 m x 4.87 m |
| Third Level | Bedroom 2 | 4.57 m | 3.65 m | 4.57 m x 3.65 m |
| Third Level | Bedroom 3 | 3.65 m | 3.04 m | 3.65 m x 3.04 m |
| Third Level | Laundry Room | 1.82 m | 2.74 m | 1.82 m x 2.74 m |
| Lower Level | Bedroom 4 | 4.25 m | 4.12 m | 4.25 m x 4.12 m |
Contact Us
Contact us for more information
Ways Baqi
Salesperson
www.facebook.com/profile.php?id=100073254692695&sk=friends
1377 The Queensway #101
Toronto, Ontario M8Z 1T1
(647) 715-1111
www.realtyonegroupflagship.com/



























































