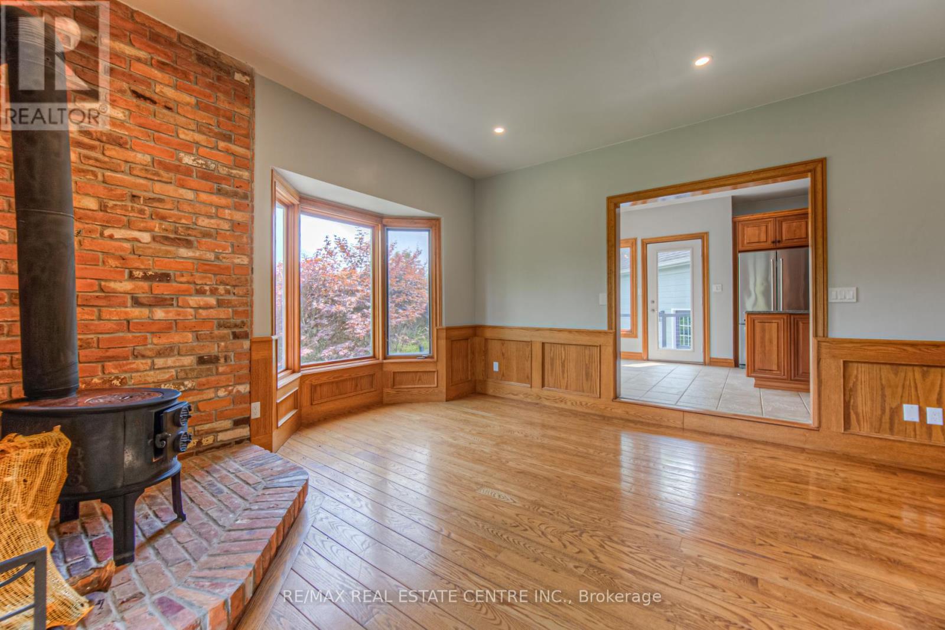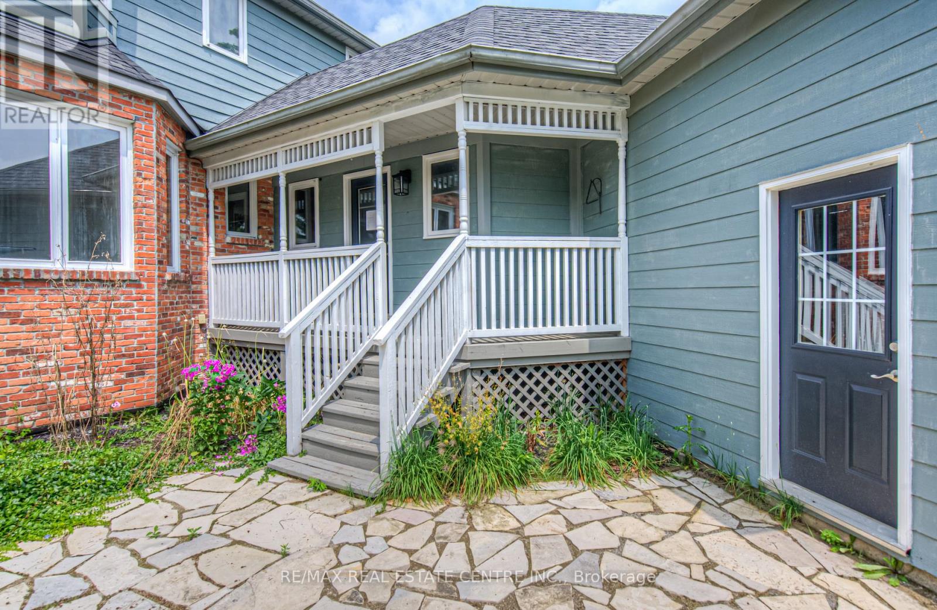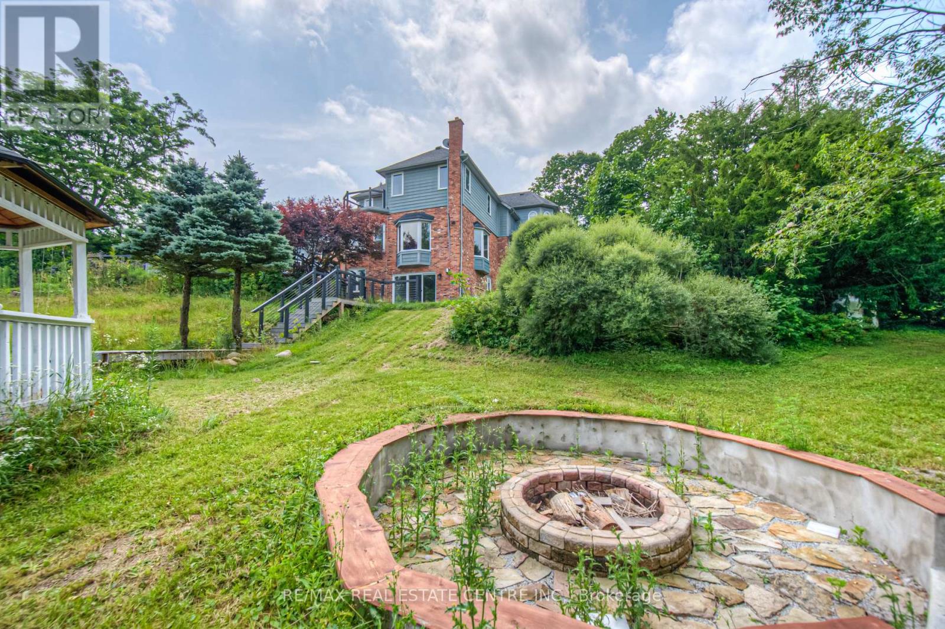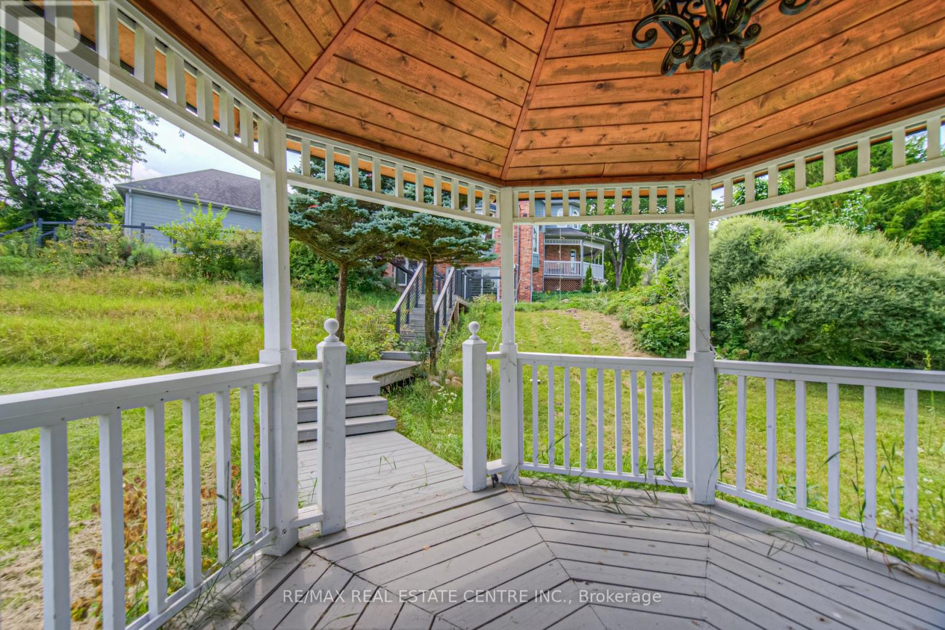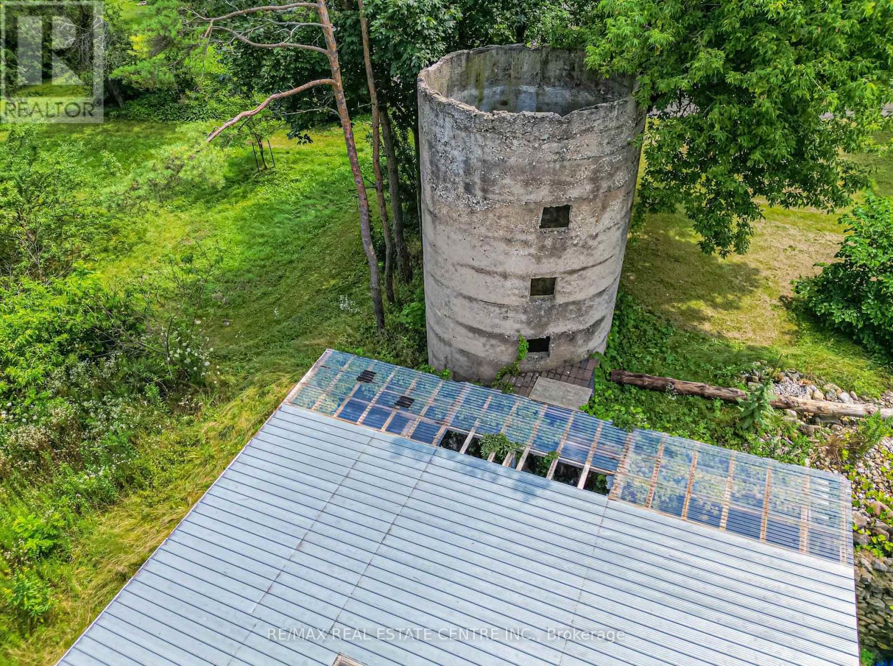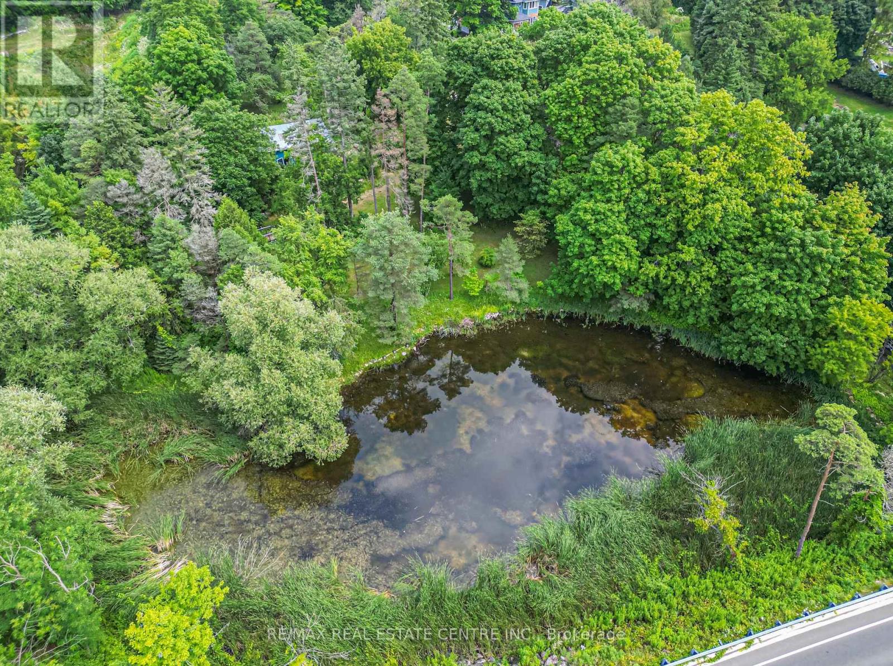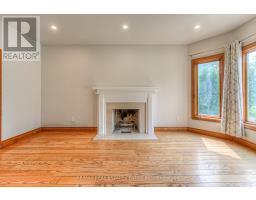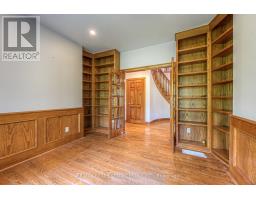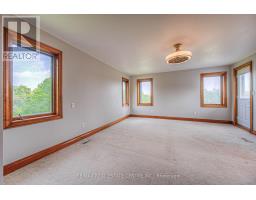13215 Guelph Line Milton, Ontario L0P 1B0
$2,339,000
With 18.76 acres of endless and picturesque possibilities this beautiful home has Cottage Country charm with panoramic wrap around decks built for entertaining and luxury living! The main level features a grand formal dining room, a stunning wood-burning fireplace in the living room, a sunken family room with a charming brick-surrounded wood stove sets the perfect cozy atmosphere. The gourmet kitchen is a dream for culinary enthusiasts, with abundant cabinetry, granite countertops, a spacious island, a bright breakfast nook reminiscent of Resort like living that leads to the upper deck and a sophisticated home office with floor-to-ceiling oak bookshelves on the same level. On the 2nd flr Retreat to the expansive primary suite, where you can unwind on a private balcony with breathtaking views. This suite boasts a luxurious four-piece ensuite that offers a spa-like experience with a lavish soaker bathtub, a walk-in closet supplemented by 3 additional bedrooms and a full bathroom on the same floor. The professionally finished walk-out lower level offers incredible versatility, whether its for family leisure or a potential in-law suite. It features a recreation room, fireplace, a second kitchen with stainless steel appliances, a dining area, two additional bedrooms, and a three-piece bathroom. Notable features include dual staircases leading to the lower level, durable wood siding, convenient access through the mudroom to the sizeable three-car garage, beautiful gardens, a charming gazebo, two sheds with 150-amp service, and driveway parking for over 27 vehicles. Did someone say a Party!! This home is a rare gem designed to impress and accommodate all your needs! (id:50886)
Property Details
| MLS® Number | W9237003 |
| Property Type | Single Family |
| Community Name | Campbellville |
| Features | Wooded Area |
| ParkingSpaceTotal | 30 |
Building
| BathroomTotal | 4 |
| BedroomsAboveGround | 4 |
| BedroomsBelowGround | 2 |
| BedroomsTotal | 6 |
| BasementDevelopment | Finished |
| BasementFeatures | Walk Out |
| BasementType | N/a (finished) |
| ConstructionStyleAttachment | Detached |
| CoolingType | Central Air Conditioning |
| ExteriorFinish | Brick |
| FireplacePresent | Yes |
| FlooringType | Hardwood, Tile, Carpeted |
| HalfBathTotal | 1 |
| HeatingFuel | Propane |
| HeatingType | Forced Air |
| StoriesTotal | 2 |
| SizeInterior | 2999.975 - 3499.9705 Sqft |
| Type | House |
Parking
| Attached Garage |
Land
| Acreage | No |
| Sewer | Septic System |
| SizeDepth | 2430 Ft ,9 In |
| SizeFrontage | 192 Ft ,2 In |
| SizeIrregular | 192.2 X 2430.8 Ft |
| SizeTotalText | 192.2 X 2430.8 Ft |
| SurfaceWater | Lake/pond |
| ZoningDescription | A |
Rooms
| Level | Type | Length | Width | Dimensions |
|---|---|---|---|---|
| Second Level | Primary Bedroom | 6.94 m | 4.42 m | 6.94 m x 4.42 m |
| Second Level | Bedroom 2 | 4.01 m | 3.85 m | 4.01 m x 3.85 m |
| Second Level | Bedroom 3 | 3.78 m | 3.52 m | 3.78 m x 3.52 m |
| Second Level | Bedroom 4 | 3.45 m | 3.91 m | 3.45 m x 3.91 m |
| Lower Level | Recreational, Games Room | 4.22 m | 7.78 m | 4.22 m x 7.78 m |
| Lower Level | Kitchen | 2.41 m | 4.48 m | 2.41 m x 4.48 m |
| Main Level | Family Room | 8.32 m | 4.94 m | 8.32 m x 4.94 m |
| Main Level | Living Room | 5.4 m | 3.63 m | 5.4 m x 3.63 m |
| Main Level | Kitchen | 4.36 m | 3.72 m | 4.36 m x 3.72 m |
| Main Level | Eating Area | 3.58 m | 2.89 m | 3.58 m x 2.89 m |
| Main Level | Dining Room | 4.36 m | 3.72 m | 4.36 m x 3.72 m |
| Main Level | Office | 4.27 m | 3.9 m | 4.27 m x 3.9 m |
https://www.realtor.ca/real-estate/27245867/13215-guelph-line-milton-campbellville-campbellville
Interested?
Contact us for more information
Bora Celikel
Salesperson
1140 Burnhamthorpe Rd W #141-A
Mississauga, Ontario L5C 4E9
Pawan Rola
Salesperson
345 Steeles Ave East
Milton, Ontario L9T 3G6












