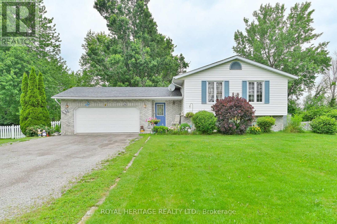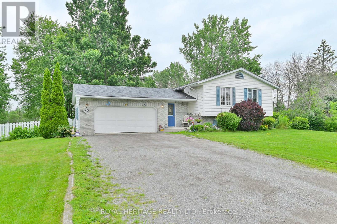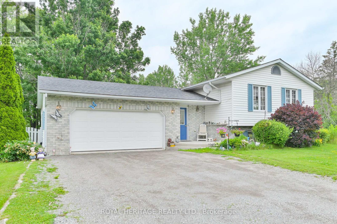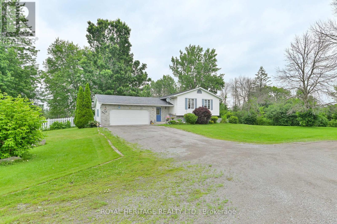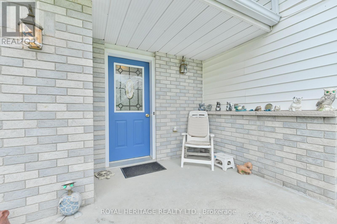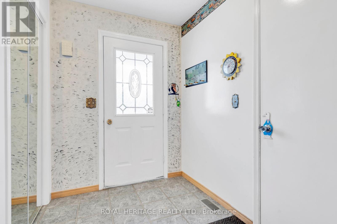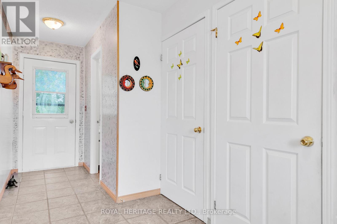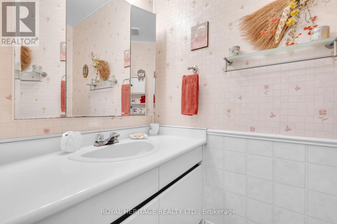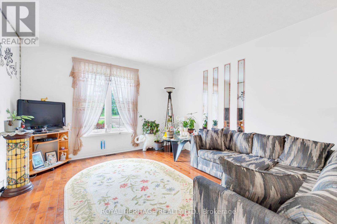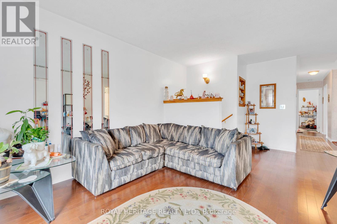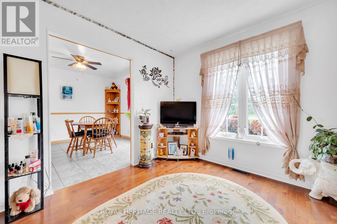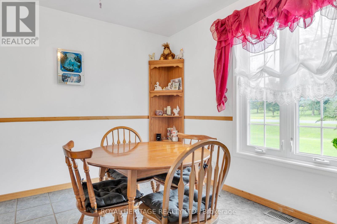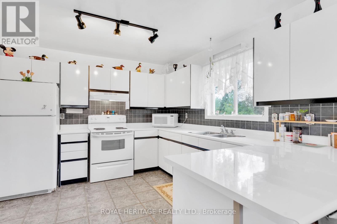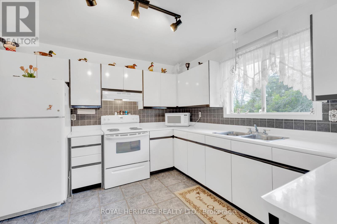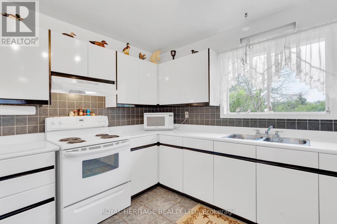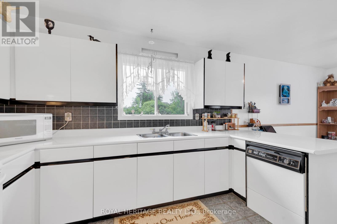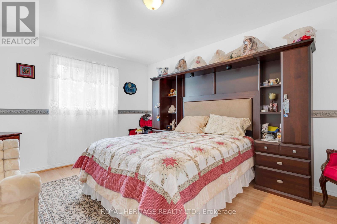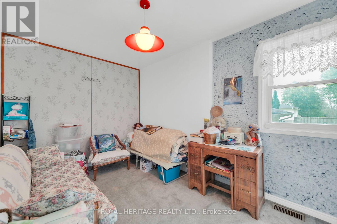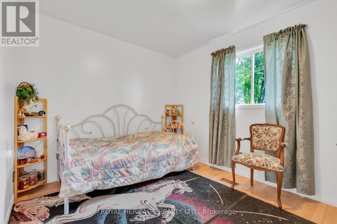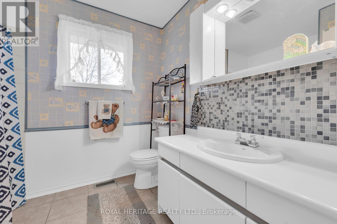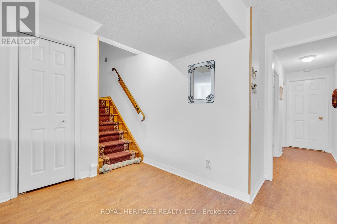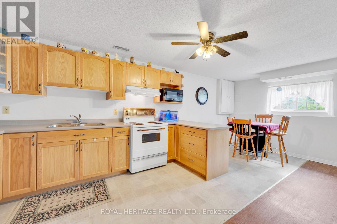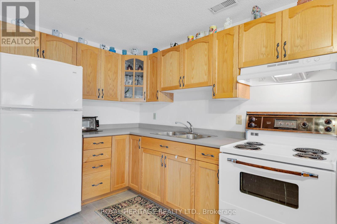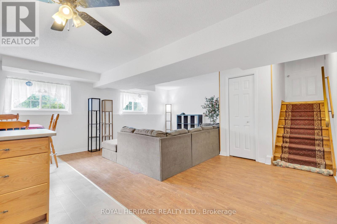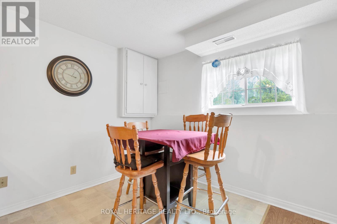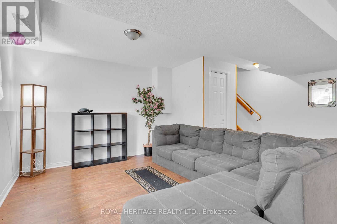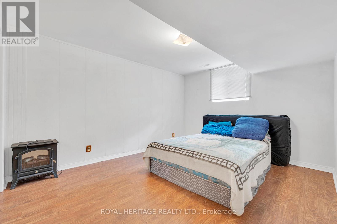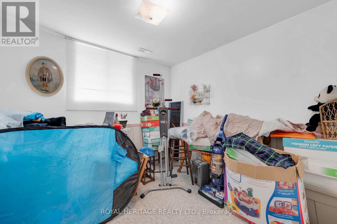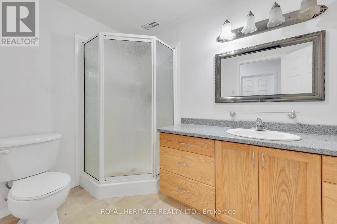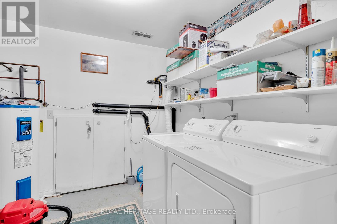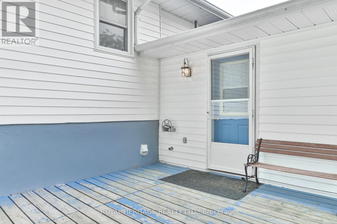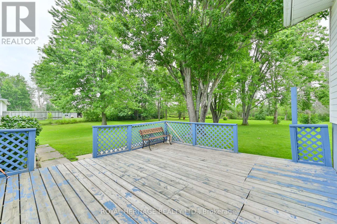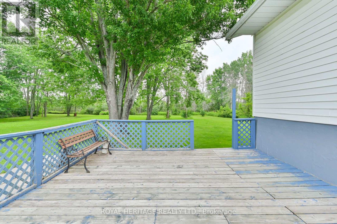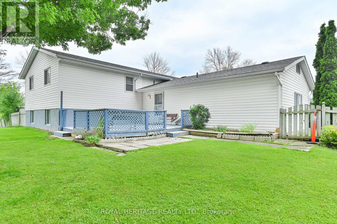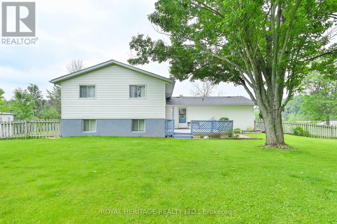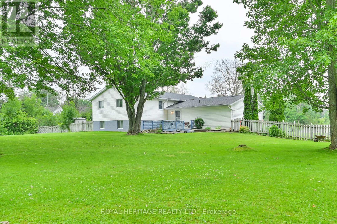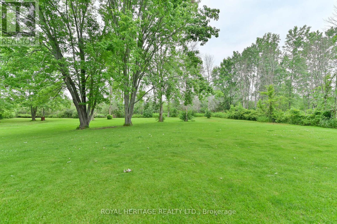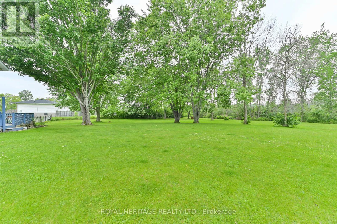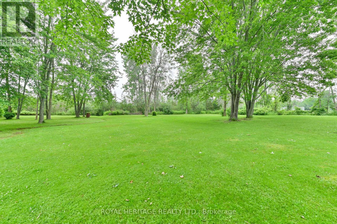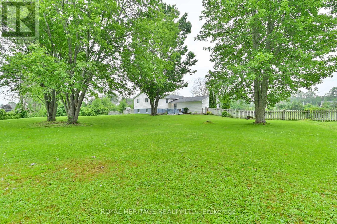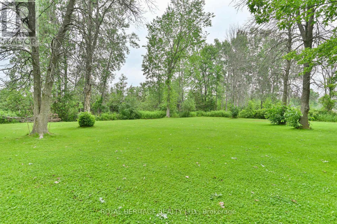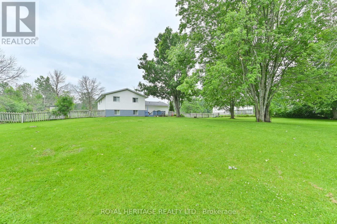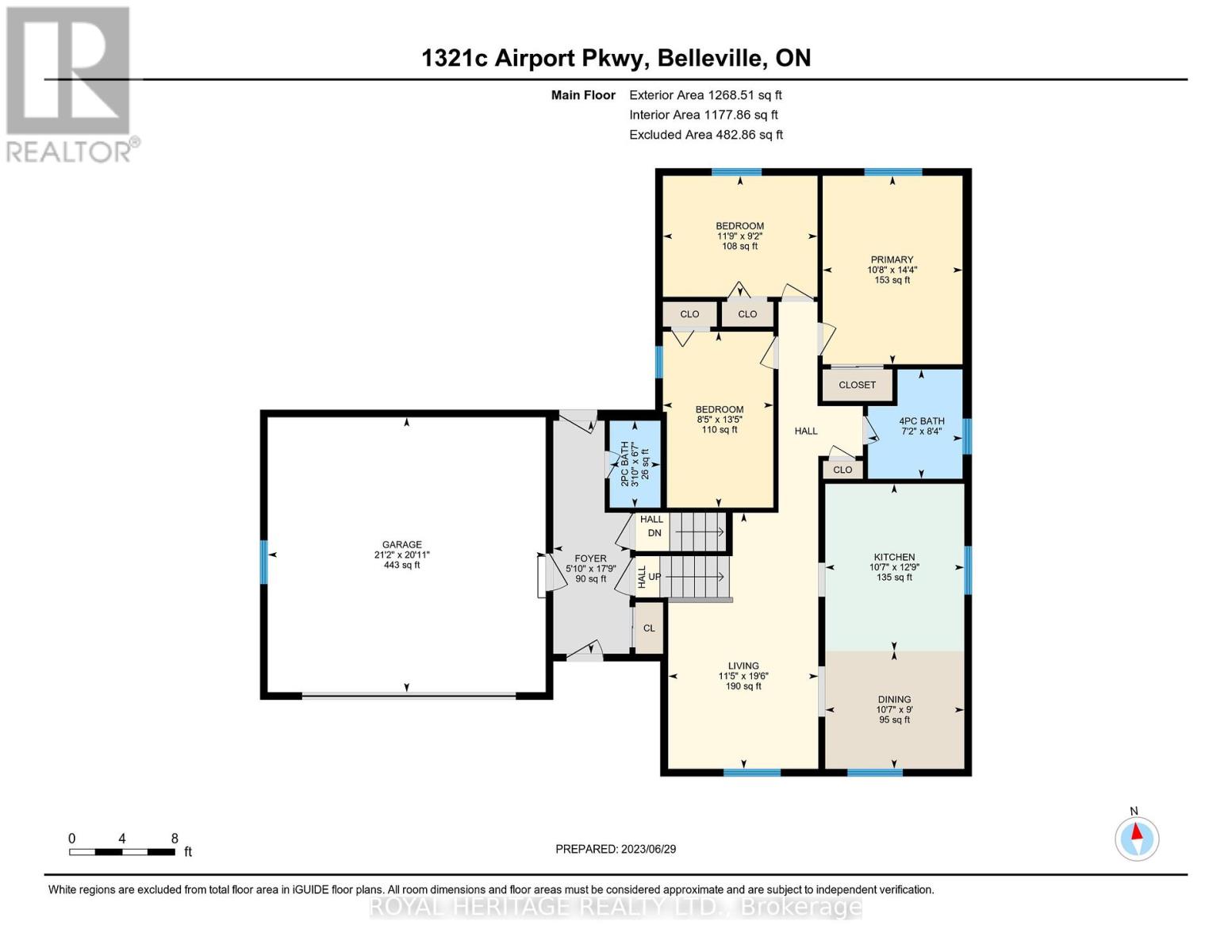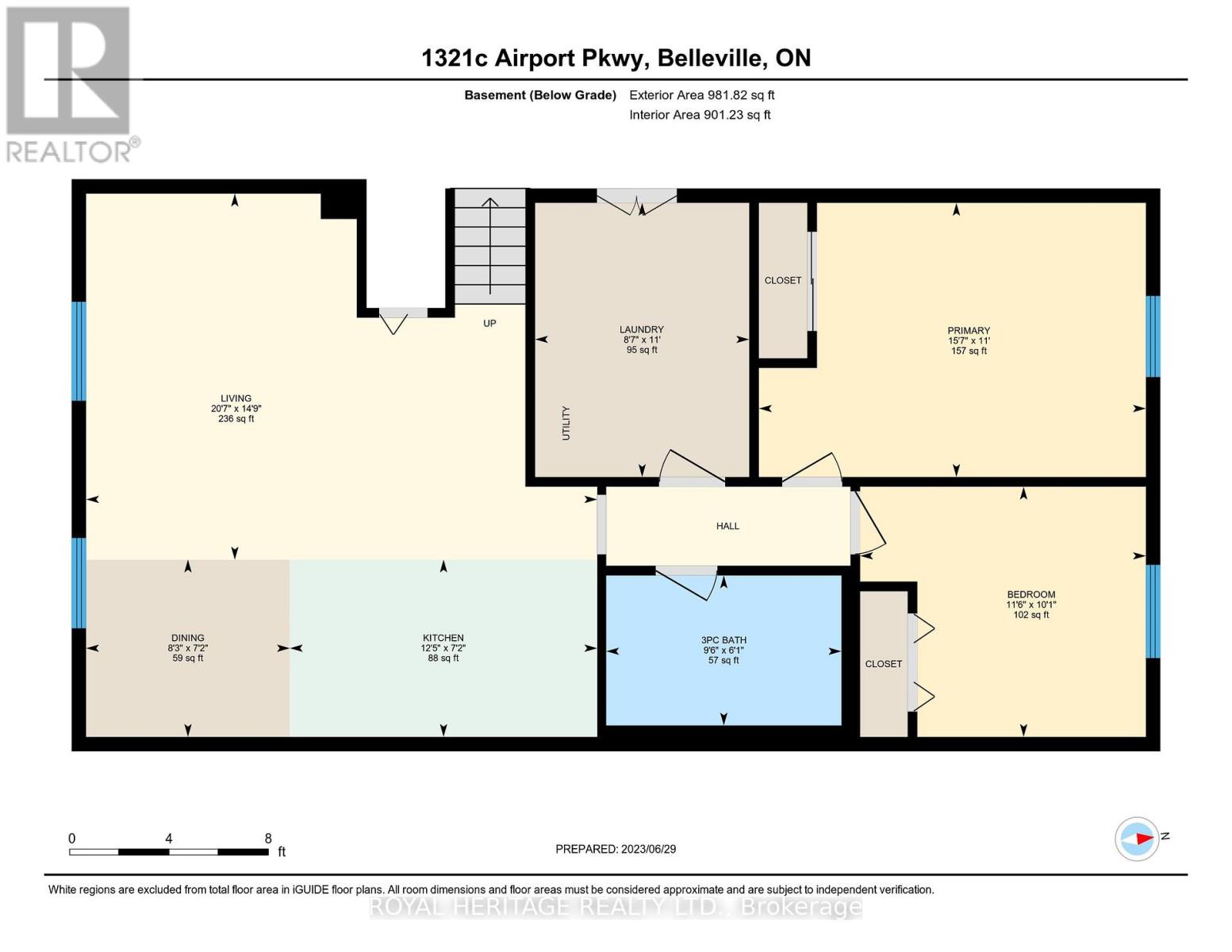1321c Airport Parkway Belleville, Ontario K8N 4Z6
$589,900
Welcome to 1321C Airport Parkway Your Ideal Family Retreat in Belleville's East End! Set on just under 2 acres in a peaceful rural setting, this nicely maintained raised bungalow offers the perfect blend of space, privacy, and convenience. Featuring 5 bedrooms and 3 bathrooms, this home is ideal for extended families or those looking for flexible living arrangements. The main floor boasts 3 spacious bedrooms, including a primary suite with en-suite bath, and an additional full bathroom. The fully finished lower level, with a separate entrance, offers 2 more bedrooms, a full bathroom, kitchen, and living area perfect for in-laws, guests, or potential rental income. Step outside to a generously fenced backyard, surrounded by mature trees and backing onto tranquil greenspace creating a private oasis for entertaining or relaxing with loved ones. All this, just minutes from Belleville's amenities, with easy access to Highway 2 and the 401. Don't miss your chance to own this versatile and serene property schedule your viewing today! (id:50886)
Property Details
| MLS® Number | X12350629 |
| Property Type | Single Family |
| Community Name | Belleville Ward |
| Amenities Near By | Place Of Worship, Schools |
| Community Features | School Bus, Community Centre |
| Features | Open Space, Flat Site, Conservation/green Belt, Dry, In-law Suite |
| Parking Space Total | 8 |
| Structure | Deck, Shed |
Building
| Bathroom Total | 3 |
| Bedrooms Above Ground | 3 |
| Bedrooms Below Ground | 2 |
| Bedrooms Total | 5 |
| Age | 31 To 50 Years |
| Appliances | Water Heater, Dishwasher, Dryer, Garage Door Opener, Microwave, Two Stoves, Washer, Two Refrigerators |
| Architectural Style | Raised Bungalow |
| Basement Features | Apartment In Basement |
| Basement Type | N/a |
| Construction Style Attachment | Detached |
| Cooling Type | Central Air Conditioning |
| Exterior Finish | Concrete Block, Vinyl Siding |
| Fire Protection | Smoke Detectors |
| Foundation Type | Block |
| Half Bath Total | 1 |
| Heating Fuel | Electric |
| Heating Type | Forced Air |
| Stories Total | 1 |
| Size Interior | 1,100 - 1,500 Ft2 |
| Type | House |
| Utility Water | Dug Well |
Parking
| Attached Garage | |
| Garage |
Land
| Acreage | No |
| Fence Type | Fenced Yard |
| Land Amenities | Place Of Worship, Schools |
| Landscape Features | Landscaped |
| Sewer | Septic System |
| Size Depth | 259 Ft |
| Size Frontage | 171 Ft |
| Size Irregular | 171 X 259 Ft ; None |
| Size Total Text | 171 X 259 Ft ; None|1/2 - 1.99 Acres |
| Zoning Description | Ru-rural Residential |
Rooms
| Level | Type | Length | Width | Dimensions |
|---|---|---|---|---|
| Lower Level | Dining Room | 2.18 m | 2.5 m | 2.18 m x 2.5 m |
| Lower Level | Kitchen | 2.18 m | 3.77 m | 2.18 m x 3.77 m |
| Lower Level | Primary Bedroom | 3.37 m | 4.75 m | 3.37 m x 4.75 m |
| Lower Level | Bedroom | 3.07 m | 3.51 m | 3.07 m x 3.51 m |
| Lower Level | Laundry Room | 3.37 m | 2.63 m | 3.37 m x 2.63 m |
| Lower Level | Bathroom | 1.84 m | 2.89 m | 1.84 m x 2.89 m |
| Lower Level | Living Room | 4.49 m | 6.28 m | 4.49 m x 6.28 m |
| Main Level | Living Room | 3.48 m | 5.95 m | 3.48 m x 5.95 m |
| Main Level | Dining Room | 3.23 m | 2.74 m | 3.23 m x 2.74 m |
| Main Level | Kitchen | 3.23 m | 3.88 m | 3.23 m x 3.88 m |
| Main Level | Primary Bedroom | 3.25 m | 4.37 m | 3.25 m x 4.37 m |
| Main Level | Bedroom 2 | 2.56 m | 4.08 m | 2.56 m x 4.08 m |
| Main Level | Bedroom 3 | 3.59 m | 2.81 m | 3.59 m x 2.81 m |
| Main Level | Bathroom | 2.2 m | 2.54 m | 2.2 m x 2.54 m |
| Ground Level | Foyer | 1.78 m | 5.41 m | 1.78 m x 5.41 m |
| Ground Level | Bathroom | 1.18 m | 2.02 m | 1.18 m x 2.02 m |
Utilities
| Cable | Available |
| Electricity | Installed |
Contact Us
Contact us for more information
Sandra Smith
Salesperson
250 Sidney Street
Belleville, Ontario K8P 3Z3
(613) 661-7001
(905) 239-4807
www.royalheritagerealty.com/

