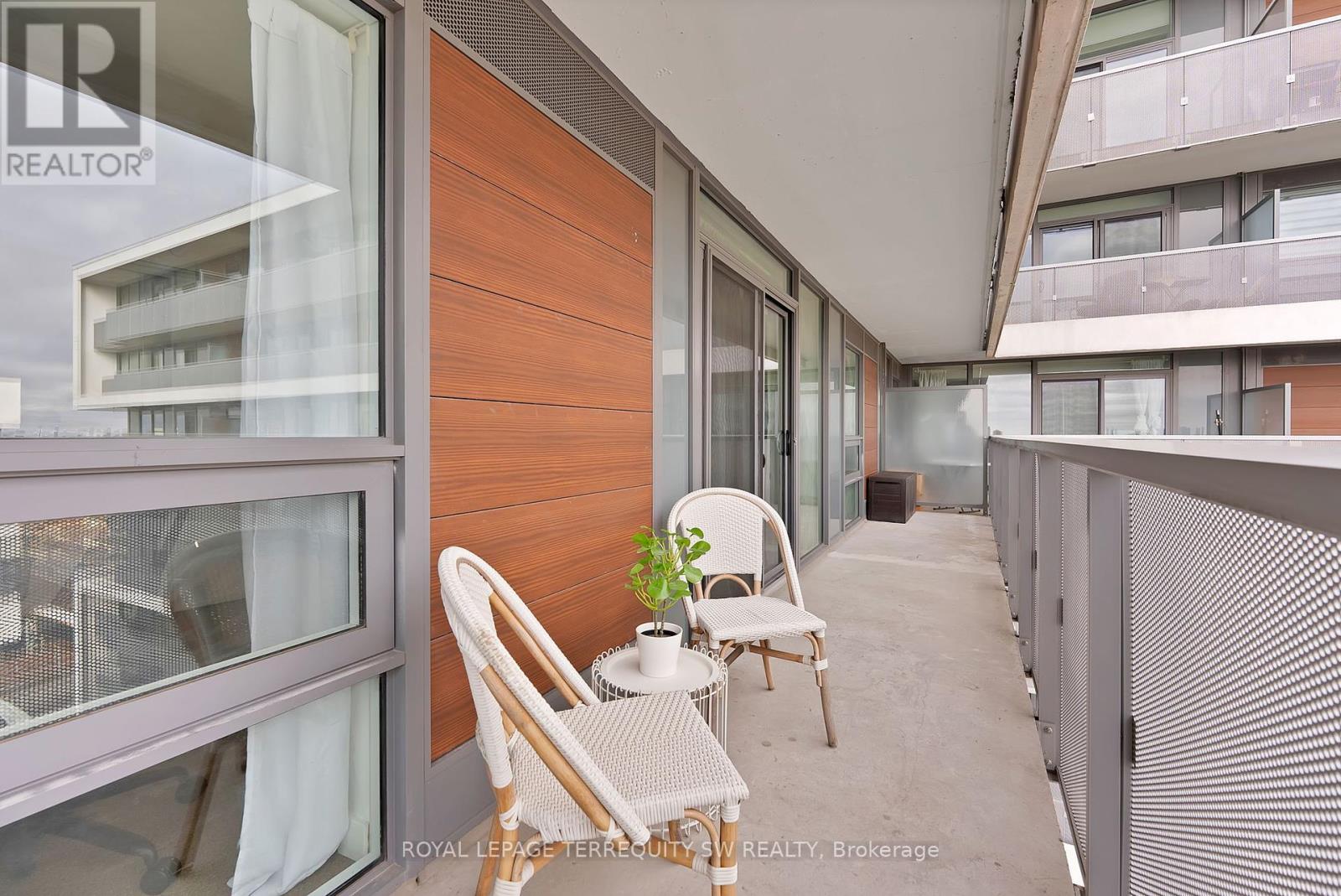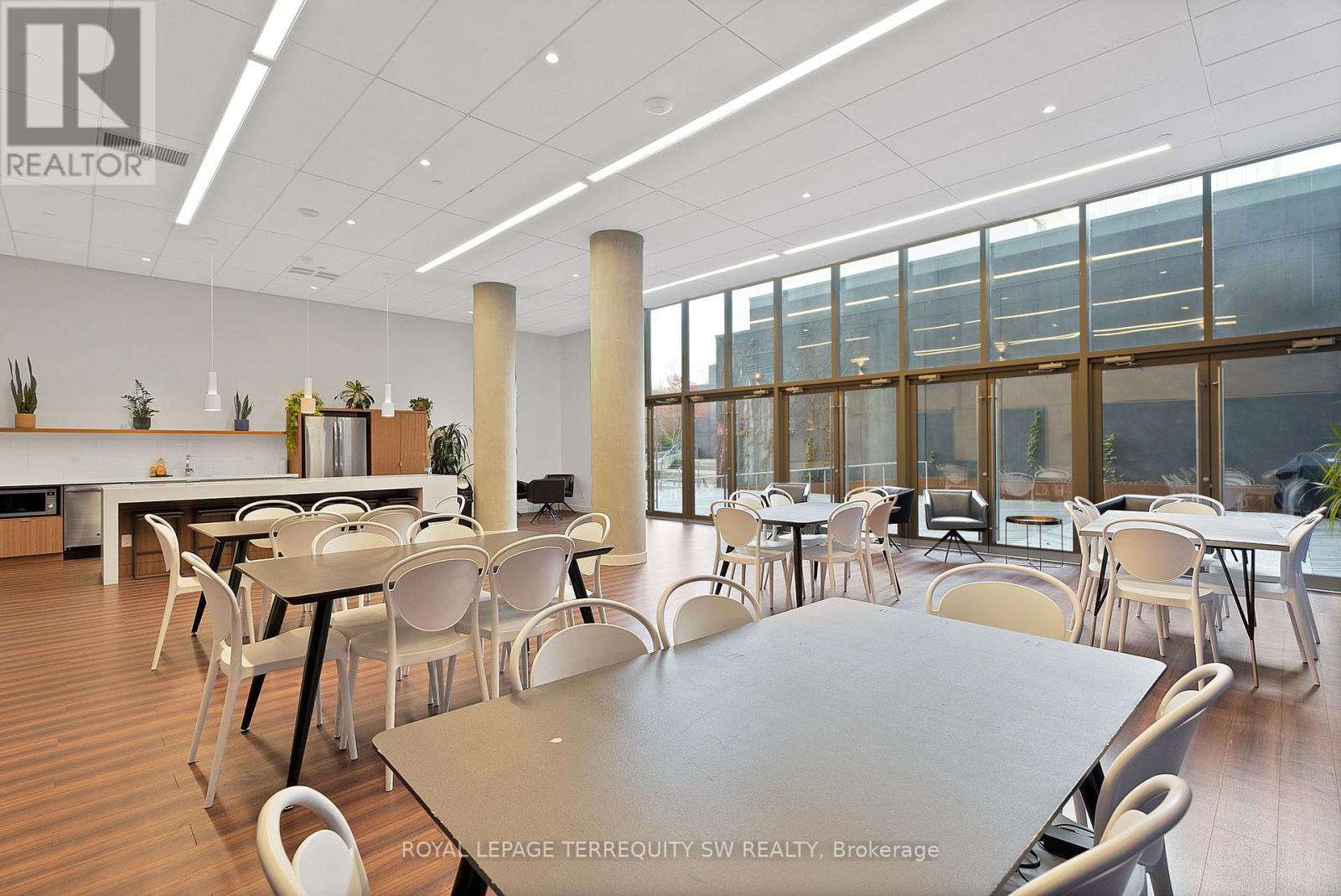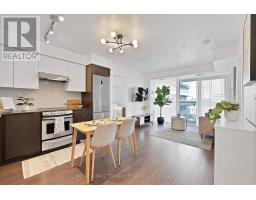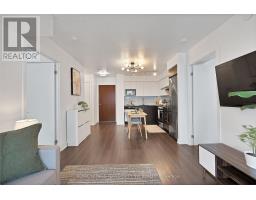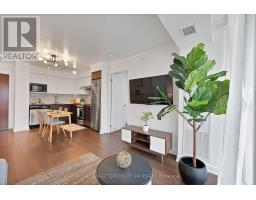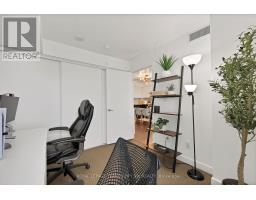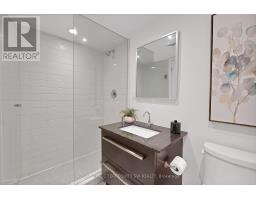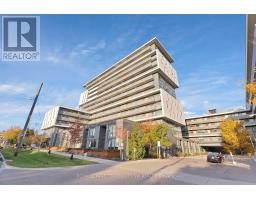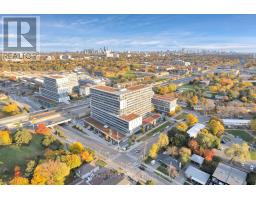1322 - 160 Flemington Road Toronto, Ontario M6A 0A9
$649,900Maintenance, Heat, Common Area Maintenance, Insurance, Water, Parking
$623.35 Monthly
Maintenance, Heat, Common Area Maintenance, Insurance, Water, Parking
$623.35 MonthlyWelcome to Yorkdale Condos, this beautiful open concept 2 bedroom 2 full bathroom unit has a 124 Sqft balcony with breathtaking unobstructed panoramic views of the skyline and CN Tower. Turnkey unit with modern finishes throughout, put your feet up and relax. Kitchen has stainless steel appliances, backsplash and stone countertop combined with dining, perfect for entertaining. Primary bedroom with floor to ceiling window has a modern 4-piece ensuite with tiled floor and shower with backsplash. Second bedroom has a wall to wall closet with a floor to ceiling window. Second bathroom has modern finishes with a glass shower, tiled floors and shower wall. Includes two owned lockers, one rare enclosed oversized locker with 9 foot 7 inch ceiling (2.47m x 2m) next to owned parking space. Conveniently located with a walkscore of 86, minutes from Luxurious Yorkdale Mall, Parks, Restaurants, Costco, Arenas, Public Transit and Subway (Yellow Line - 30 min direct to Toronto), Go Bus Terminal, Schools and much more. Minutes by car to major highways - Allen Road and 401, less than 1 hour from downtown Toronto, major universities and colleges - York, UofT, TMU, OCAD, George Brown. This unit won't last , don't miss your chance to make this your next home!!! **** EXTRAS **** S/S Kit Appli - Fridge, Stove, Microwave, Dishwasher. All ELF's. Washer/Dryer, Window Coverings. CO/Smoke Alarms, Two Lockers - Includes rare find, 1 of only 2 available owned combo enclosed locker/parking unit. (id:50886)
Property Details
| MLS® Number | W9770345 |
| Property Type | Single Family |
| Community Name | Yorkdale-Glen Park |
| AmenitiesNearBy | Hospital, Park, Public Transit, Schools |
| CommunityFeatures | Pet Restrictions, Community Centre, School Bus |
| Features | Balcony, In Suite Laundry |
| ParkingSpaceTotal | 1 |
| ViewType | City View |
Building
| BathroomTotal | 2 |
| BedroomsAboveGround | 2 |
| BedroomsTotal | 2 |
| Amenities | Security/concierge, Exercise Centre, Party Room, Visitor Parking, Storage - Locker |
| CoolingType | Central Air Conditioning |
| ExteriorFinish | Concrete |
| FireProtection | Smoke Detectors |
| FlooringType | Laminate, Carpeted, Tile, Concrete |
| HeatingFuel | Natural Gas |
| HeatingType | Forced Air |
| SizeInterior | 599.9954 - 698.9943 Sqft |
| Type | Apartment |
Parking
| Underground |
Land
| Acreage | No |
| LandAmenities | Hospital, Park, Public Transit, Schools |
Rooms
| Level | Type | Length | Width | Dimensions |
|---|---|---|---|---|
| Lower Level | Storage | 2.47 m | 2 m | 2.47 m x 2 m |
| Main Level | Kitchen | 6.2 m | 3.61 m | 6.2 m x 3.61 m |
| Main Level | Living Room | 6.2 m | 3.61 m | 6.2 m x 3.61 m |
| Main Level | Dining Room | 6.2 m | 3.61 m | 6.2 m x 3.61 m |
| Main Level | Primary Bedroom | 3.43 m | 2.94 m | 3.43 m x 2.94 m |
| Main Level | Bedroom | 2.94 m | 2.76 m | 2.94 m x 2.76 m |
| Main Level | Bathroom | 2.4 m | 1.5 m | 2.4 m x 1.5 m |
| Main Level | Bathroom | 2.44 m | 1.48 m | 2.44 m x 1.48 m |
| Main Level | Other | 9.24 m | 1.25 m | 9.24 m x 1.25 m |
Interested?
Contact us for more information
Suresh Subramaniam
Broker
1 Sparks Ave #11
Toronto, Ontario M2H 2W1





















