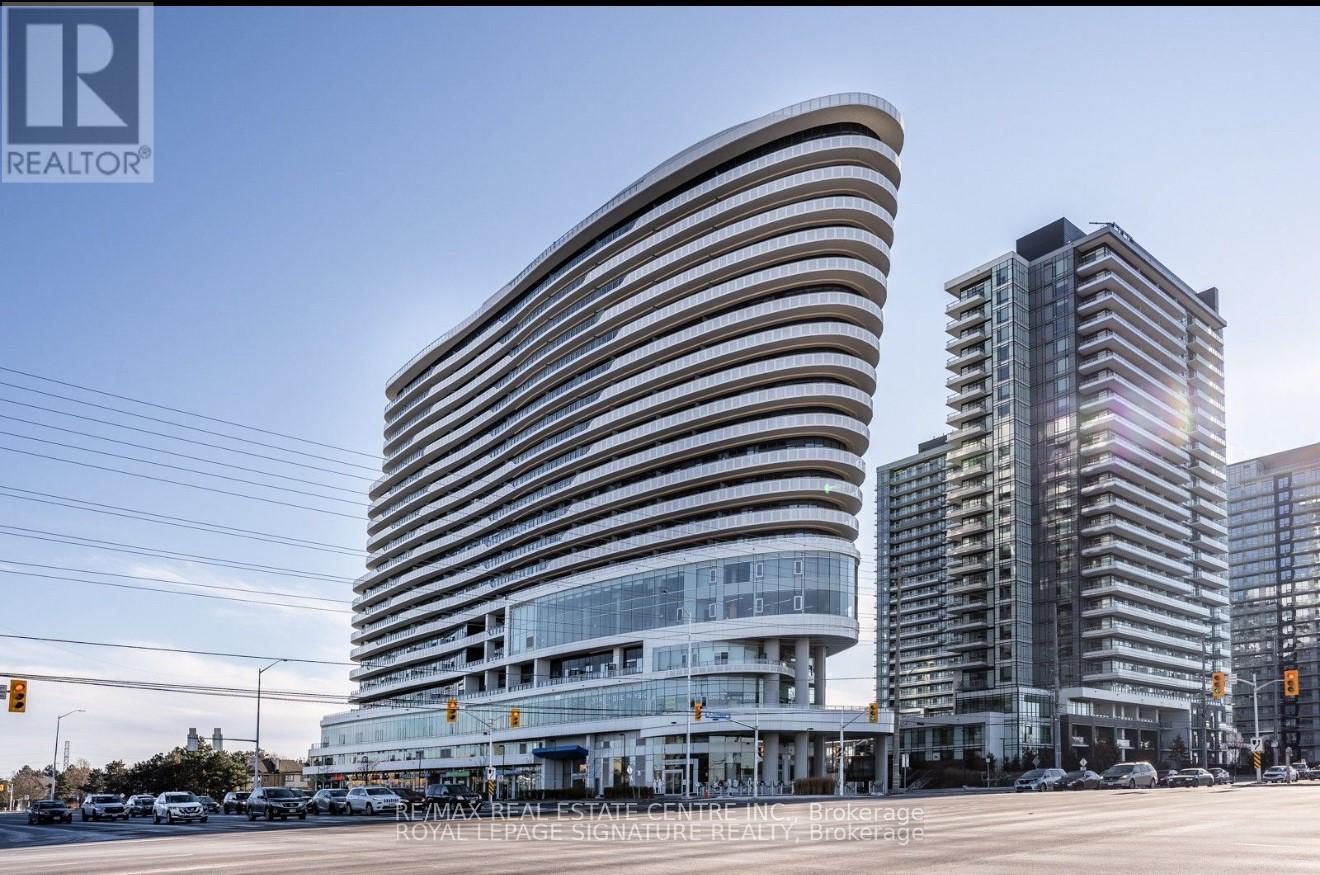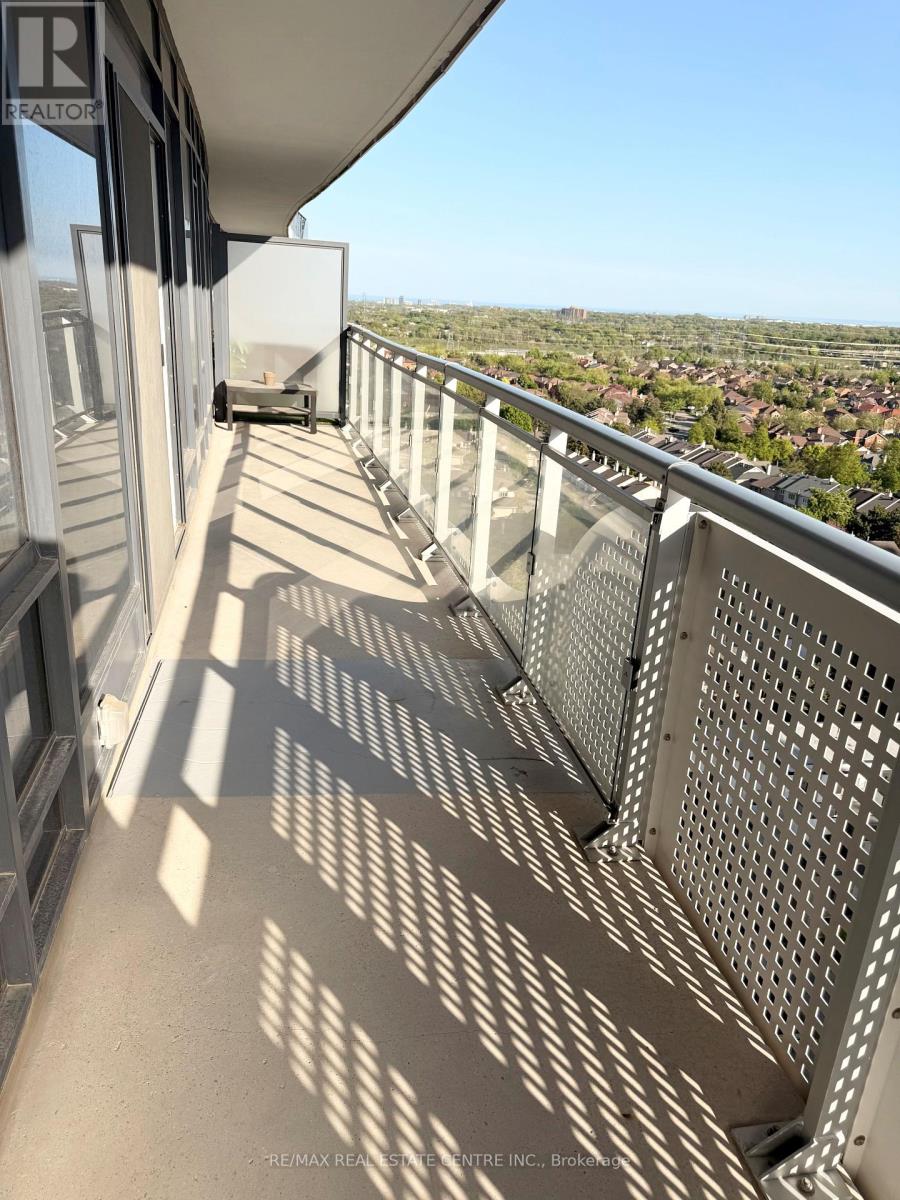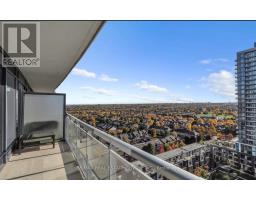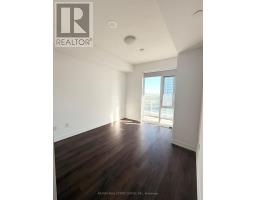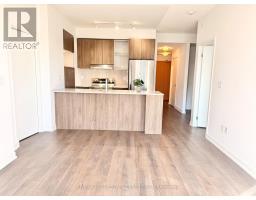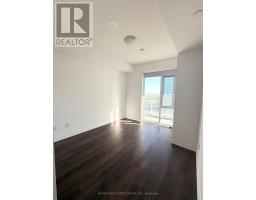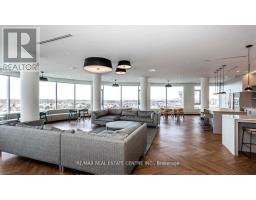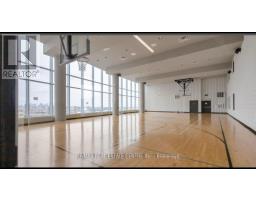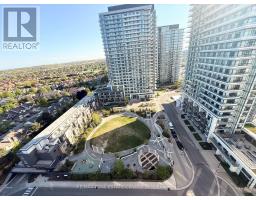1322 - 2520 Eglinton Avenue Toronto, Ontario L5M 0Y4
$2,850 Monthly
Welcome to this Luxurious Condo at The Arc Condominium Built By Daniels. Walking distance to Erin Mills Mall! Stunning spacious 2+1 bedroom & 2 full bathroom, including an ensuite in the primary bedroom. balcony offers a view of Erin Mills Town Centre. Amazing location.The Unit Boasts Full-Sized Appliances, Ample Natural Light, one (1) car Parking Space And one 1 Large Size Locker comes right beside the parking!! Perfect For Anyone Seeking Easy Access To All That Mississauga Has To Offer! The building boasts a top-notch security system, and the vibrant community has everything you need within walking distance including Walmart and shoppers drug mart making a car unnecessary for daily living. (id:50886)
Property Details
| MLS® Number | E12156589 |
| Property Type | Single Family |
| Community Name | Eglinton East |
| Community Features | Pet Restrictions |
| Features | Balcony |
| Parking Space Total | 1 |
Building
| Bathroom Total | 2 |
| Bedrooms Above Ground | 2 |
| Bedrooms Below Ground | 1 |
| Bedrooms Total | 3 |
| Age | 0 To 5 Years |
| Amenities | Storage - Locker |
| Appliances | Dishwasher, Dryer, Microwave, Stove, Washer, Refrigerator |
| Cooling Type | Central Air Conditioning |
| Exterior Finish | Concrete |
| Flooring Type | Laminate, Ceramic |
| Heating Fuel | Natural Gas |
| Heating Type | Forced Air |
| Size Interior | 900 - 999 Ft2 |
| Type | Apartment |
Parking
| Underground | |
| Garage |
Land
| Acreage | No |
Rooms
| Level | Type | Length | Width | Dimensions |
|---|---|---|---|---|
| Main Level | Living Room | 6.3 m | 3.2 m | 6.3 m x 3.2 m |
| Main Level | Dining Room | 2.8 m | 3 m | 2.8 m x 3 m |
| Main Level | Primary Bedroom | 3.5 m | 2 m | 3.5 m x 2 m |
| Main Level | Bedroom 2 | 3.3 m | 3 m | 3.3 m x 3 m |
| Main Level | Den | 3 m | 2.8 m | 3 m x 2.8 m |
| Main Level | Kitchen | Measurements not available | ||
| Main Level | Bathroom | Measurements not available | ||
| Main Level | Bathroom | Measurements not available |
Contact Us
Contact us for more information
May Obaid
Salesperson
www.instagram.com/mayobaidhomes?igsh=MW55dXBveGV3dTJ2Zw%3D%3D&utm_source=qr
www.facebook.com/share/17zmGEHhLa/?mibextid=LQQJ4d
www.linkedin.com/in/may-obaid-2825aa122?utm_source=share&utm_campaign=share_via&utm_content=
345 Steeles Ave East Suite B
Milton, Ontario L9T 3G6
(905) 878-7777

