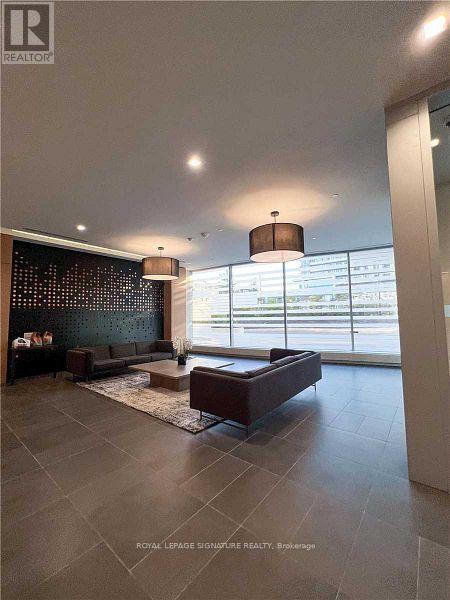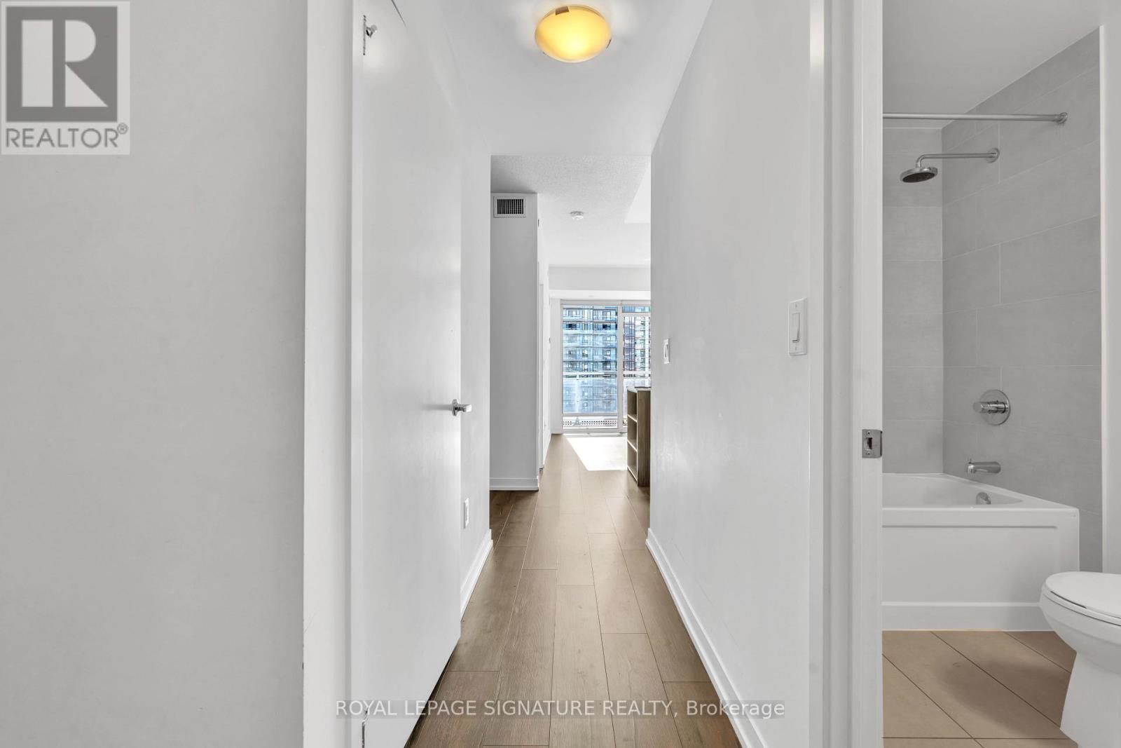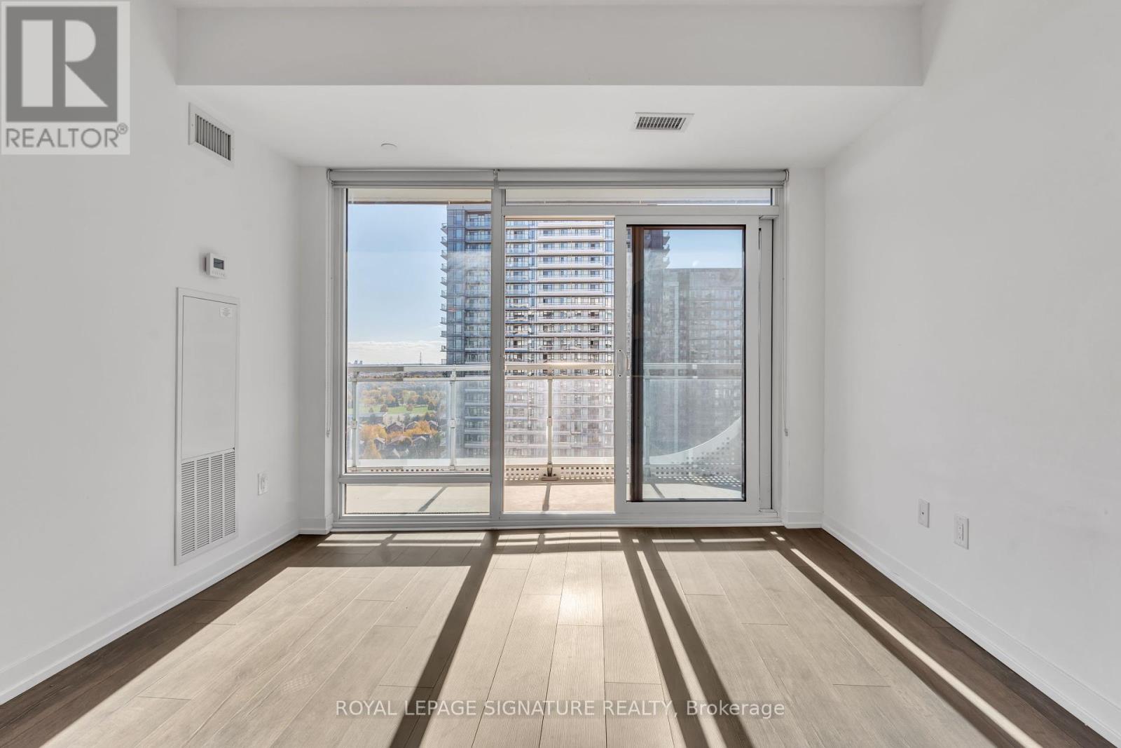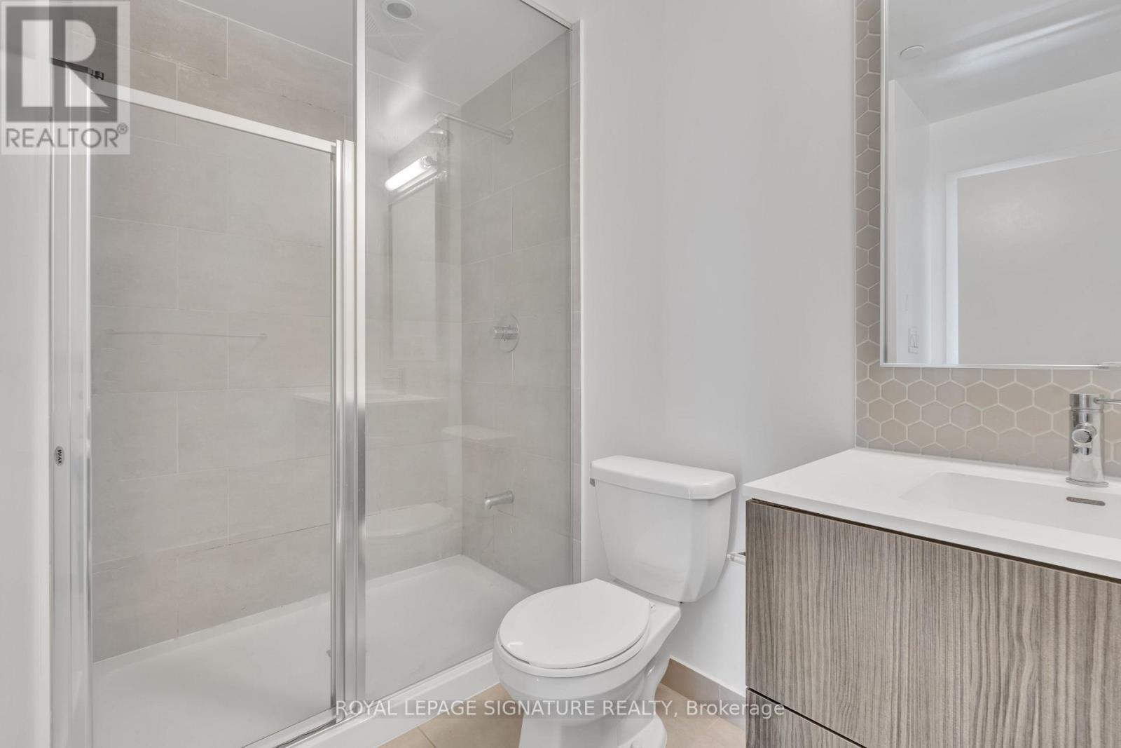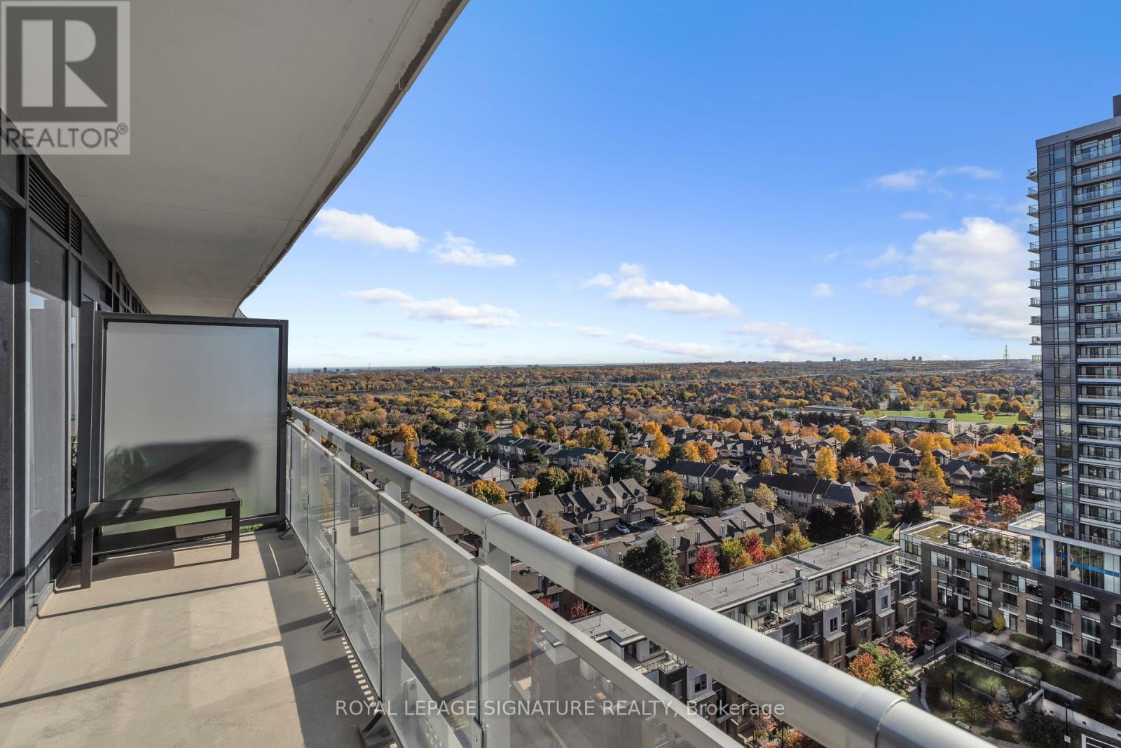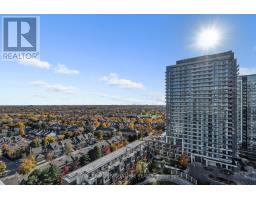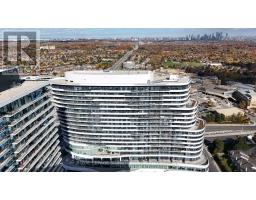1322 - 2520 Eglinton Avenue W Mississauga, Ontario L5M 0Y4
$3,150 Monthly
Welcome to this stunning, nearly brand-new condo for rent! This spacious 2-bedroom + den unit features 2 washrooms, including an ensuite in the primary bedroom. The modern appliances are less than a year old and in very good condition, and the expansive balcony offers a view of Erin Mills Town Centre. The location is ideal, with one parking spot that comes with a large storage room directly behind it, equivalent to a $100 per month value. The building boasts a top-notch security system, and the vibrant community has everything you need within walking distance including Walmart making a car unnecessary for daily living **** EXTRAS **** Stainless Steel Fridge, Stove, Dishwasher And Over Range Microwave. Washer & Dryer. Includes All Window Coverings, 1 Parking, And Extra Large Storage Room Conveniently Located Beside the Underground Parking Space. Large West Facing Balcony (id:50886)
Property Details
| MLS® Number | W9394451 |
| Property Type | Single Family |
| Community Name | Central Erin Mills |
| AmenitiesNearBy | Hospital, Public Transit, Schools |
| CommunityFeatures | Pets Not Allowed, Community Centre, School Bus |
| Features | Balcony |
| ParkingSpaceTotal | 1 |
| Structure | Squash & Raquet Court |
Building
| BathroomTotal | 2 |
| BedroomsAboveGround | 2 |
| BedroomsBelowGround | 1 |
| BedroomsTotal | 3 |
| Amenities | Security/concierge, Recreation Centre, Exercise Centre, Party Room, Storage - Locker |
| CoolingType | Central Air Conditioning |
| ExteriorFinish | Concrete |
| FlooringType | Laminate, Ceramic |
| HeatingFuel | Natural Gas |
| HeatingType | Forced Air |
| SizeInterior | 899.9921 - 998.9921 Sqft |
| Type | Apartment |
Parking
| Underground |
Land
| Acreage | No |
| LandAmenities | Hospital, Public Transit, Schools |
Rooms
| Level | Type | Length | Width | Dimensions |
|---|---|---|---|---|
| Main Level | Living Room | 6.3 m | 3.2 m | 6.3 m x 3.2 m |
| Main Level | Dining Room | 2.8 m | 3 m | 2.8 m x 3 m |
| Main Level | Primary Bedroom | 3.5 m | 3 m | 3.5 m x 3 m |
| Main Level | Bedroom 2 | 3.3 m | 3 m | 3.3 m x 3 m |
| Main Level | Den | 3 m | 2.8 m | 3 m x 2.8 m |
| Main Level | Kitchen | Measurements not available | ||
| Main Level | Bathroom | Measurements not available | ||
| Main Level | Bathroom | Measurements not available |
Interested?
Contact us for more information
Hamam Alsamel
Salesperson
8 Sampson Mews Suite 201 The Shops At Don Mills
Toronto, Ontario M3C 0H5



