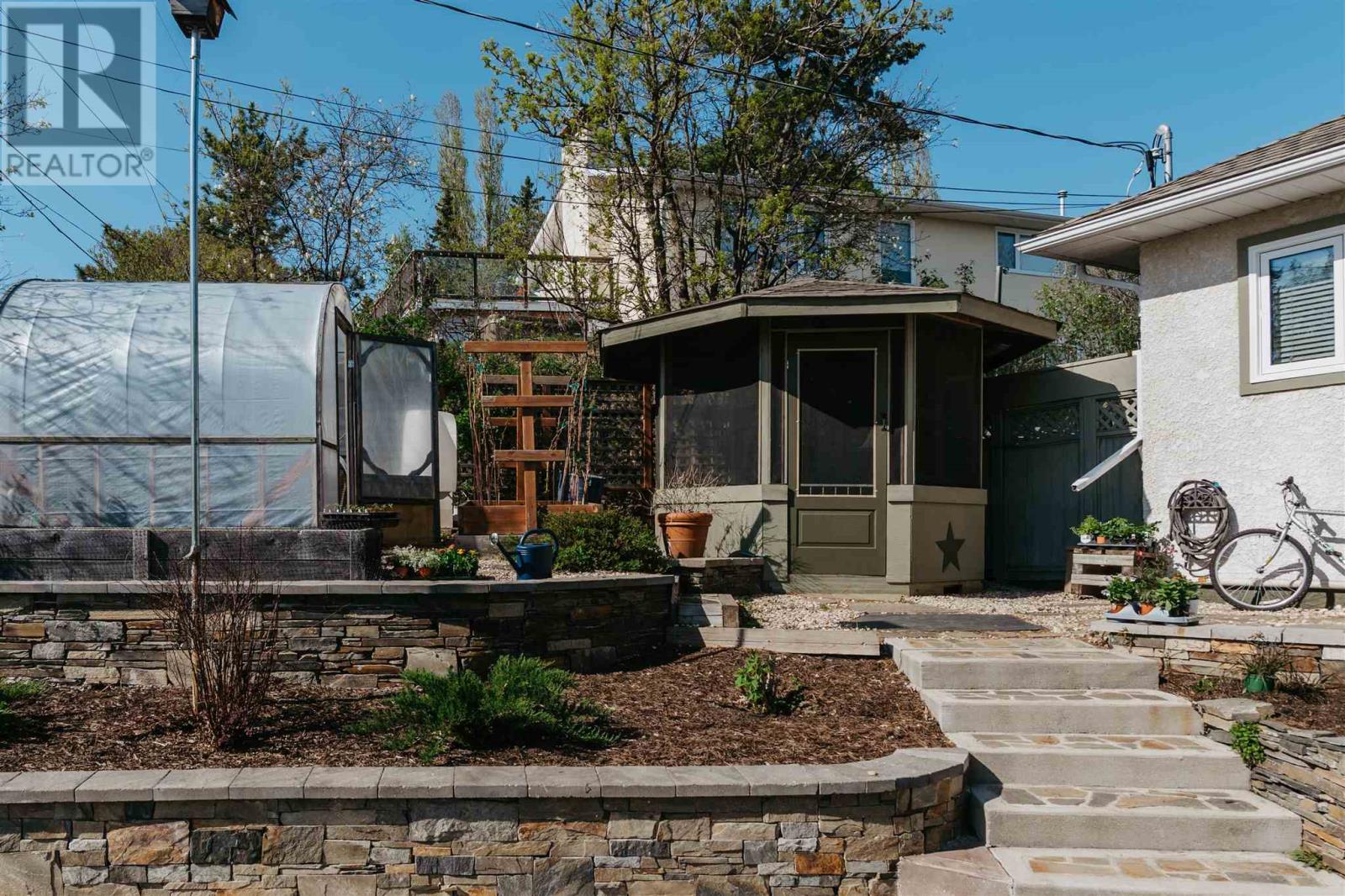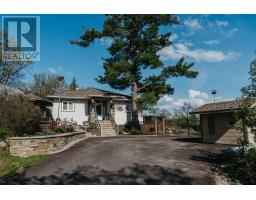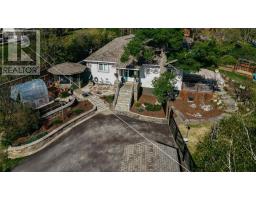1322 Beach Road Kenora, Ontario P0X 1C0
$599,900
A must-see, meticulously maintained Keewatin family home on highly sought after Beach Road! Built in 2002 by its current owners, this 1,584 sq.ft. 3 bedroom, 2 bathroom bungalow has been taken care of to the highest standards and is ready to have its next family begin creating memories. Walking up the steps, you'll find one of a kind custom stone work boasting a gardeners paradise equipped with a greenhouse and multiple storage sheds for tools. As you enter the home, you'll be greeted with warm feelings of natural sunlight and south exposure with a truly breathtaking view over Lake of the Woods. A large open-concept kitchen and living room allows an abundance of space for entertaining guests inside, or simply open the patio doors onto the spacious front deck and enjoy the fully fenced-in yard and fire pit area with even more greenspace with perennial plants and vegetables to best take advantage of our summer nights. The floorplan flows seamlessly into the two bedrooms at the end of the hallway. Starting at the left, you'll find one of three bedrooms boasting a generous size and closet and walking across the hall into the master bedroom, you'll be greeted by an ensuite bathroom and large walk-in closet. A standalone laundry room just outside the bedrooms gives plenty of storage options which is easily concealed behind two folding closet doors. When you are looking for extra relaxation, you can escape to a rec room hidden away at the corner of the crawlspace that is equipped with a fully functioning sauna. This prime location is a 2 minute drive from Keewatin Place giving you the option to complete all your essential grocery needs seconds from home and when you are looking for a cooldown or beach day, you are just a short 5 minute walk to beautiful Keewatin Beach to best enjoy Lake of the Woods on those warm sunny days. 2024 Taxes: $4155.33 Hydro: $233.18/month avg. Natural Gas: $34.38/month avg. Water/Sewer: $140/month avg. (id:50886)
Property Details
| MLS® Number | TB251242 |
| Property Type | Single Family |
| Community Name | Kenora |
| Communication Type | High Speed Internet |
| Features | Paved Driveway |
| Storage Type | Storage Shed |
| Structure | Deck, Shed |
Building
| Bathroom Total | 2 |
| Bedrooms Above Ground | 3 |
| Bedrooms Total | 3 |
| Age | 23 Years |
| Amenities | Sauna |
| Appliances | Dishwasher, Central Vacuum, Stove, Dryer, Microwave, Window Coverings, Refrigerator, Washer |
| Architectural Style | Bungalow |
| Basement Type | Crawl Space |
| Construction Style Attachment | Detached |
| Cooling Type | Air Conditioned, Air Exchanger |
| Exterior Finish | Stucco |
| Fireplace Present | Yes |
| Fireplace Total | 1 |
| Flooring Type | Hardwood |
| Foundation Type | Poured Concrete |
| Heating Type | In Floor Heating, Radiant/infra-red Heat |
| Stories Total | 1 |
| Size Interior | 1,584 Ft2 |
| Utility Water | Municipal Water |
Parking
| No Garage |
Land
| Access Type | Road Access |
| Acreage | No |
| Fence Type | Fenced Yard |
| Sewer | Sanitary Sewer |
| Size Frontage | 64.0000 |
| Size Total Text | Under 1/2 Acre |
Rooms
| Level | Type | Length | Width | Dimensions |
|---|---|---|---|---|
| Basement | Recreation Room | 9'6" X 10'11" | ||
| Basement | Workshop | 4'10" X 11'8" | ||
| Basement | Other | 5'11" X 3'10" | ||
| Main Level | Bedroom | 9'2" X 8'10" | ||
| Main Level | Bedroom | 11'11" X 13'2" | ||
| Main Level | Bedroom | 13'2" X 13'0" | ||
| Main Level | Bathroom | 8'0" X 6'0" | ||
| Main Level | Ensuite | 7'6" X 7'1" | ||
| Main Level | Laundry Room | 9'3" X 6'0" | ||
| Main Level | Kitchen | 14'11" X 21'10" | ||
| Main Level | Living Room/dining Room | 14'11"" X 21'11" | ||
| Main Level | Pantry | 4'2" X 3'11" |
Utilities
| Cable | Available |
| Electricity | Available |
| Natural Gas | Available |
| Telephone | Available |
https://www.realtor.ca/real-estate/28335909/1322-beach-road-kenora-kenora
Contact Us
Contact us for more information
Justis Kennedy
Salesperson
213 Main Street South
Kenora, Ontario P9N 1T3
(807) 468-3747
WWW.CENTURY21KENORA.COM





















































































