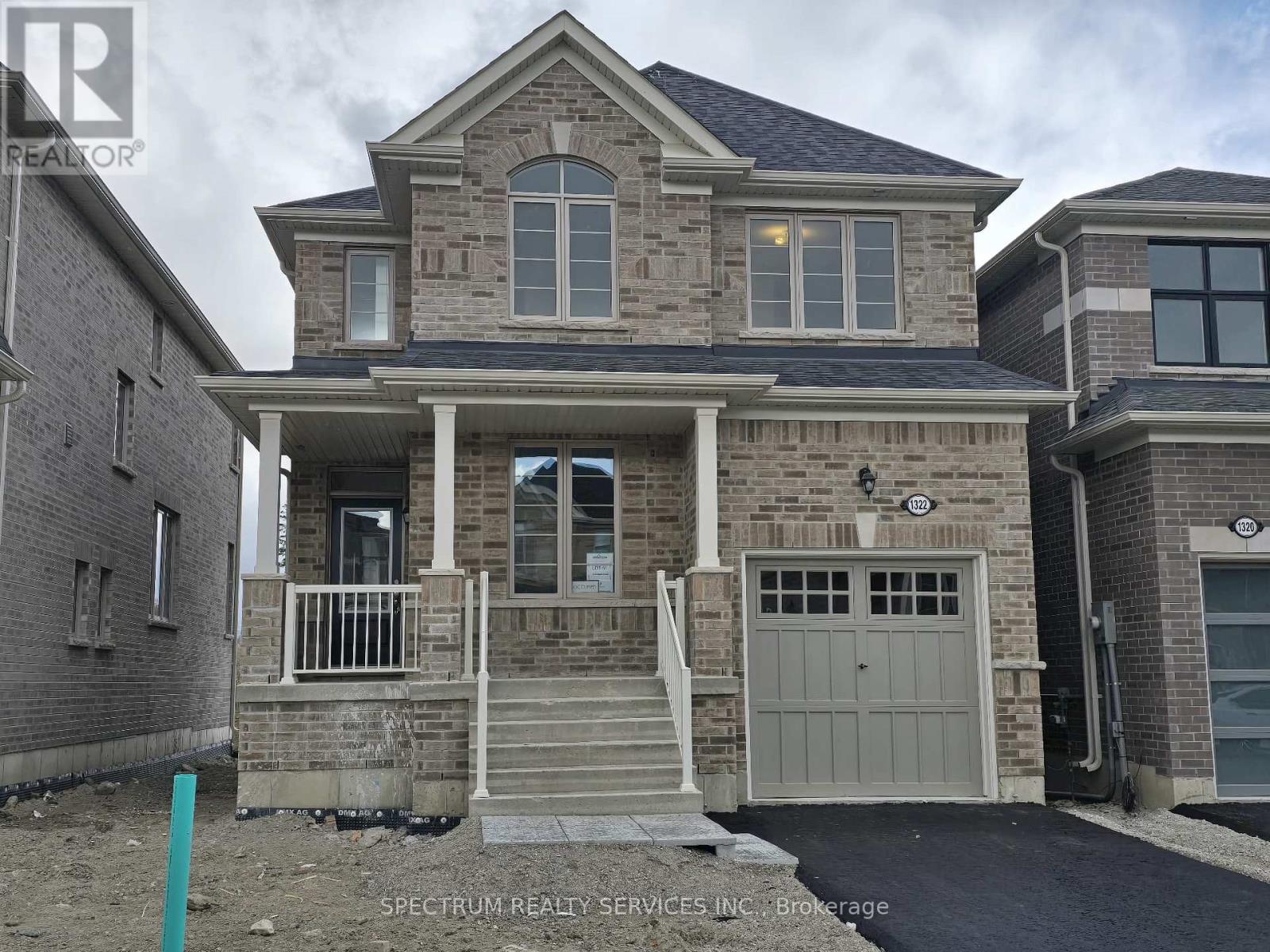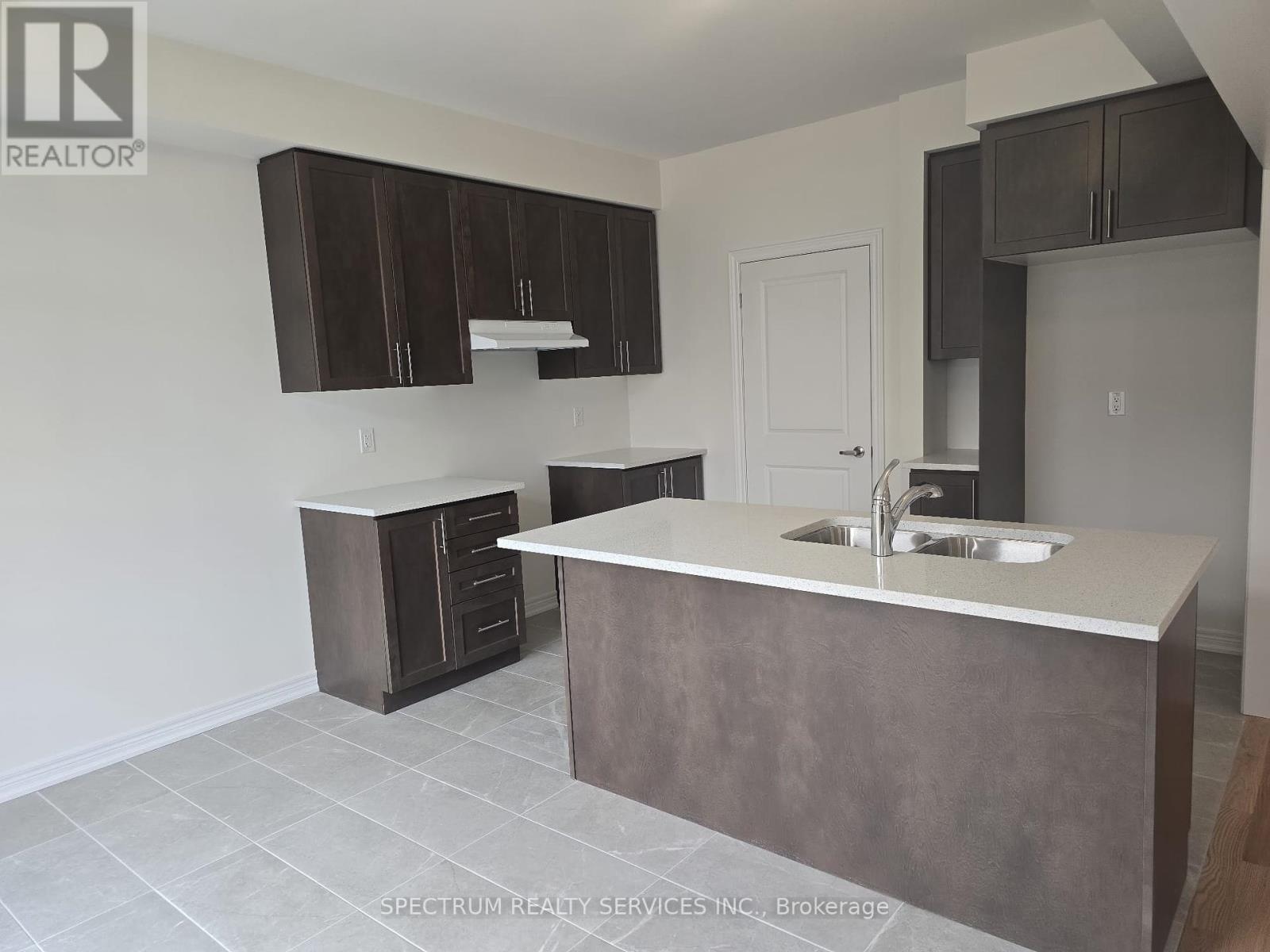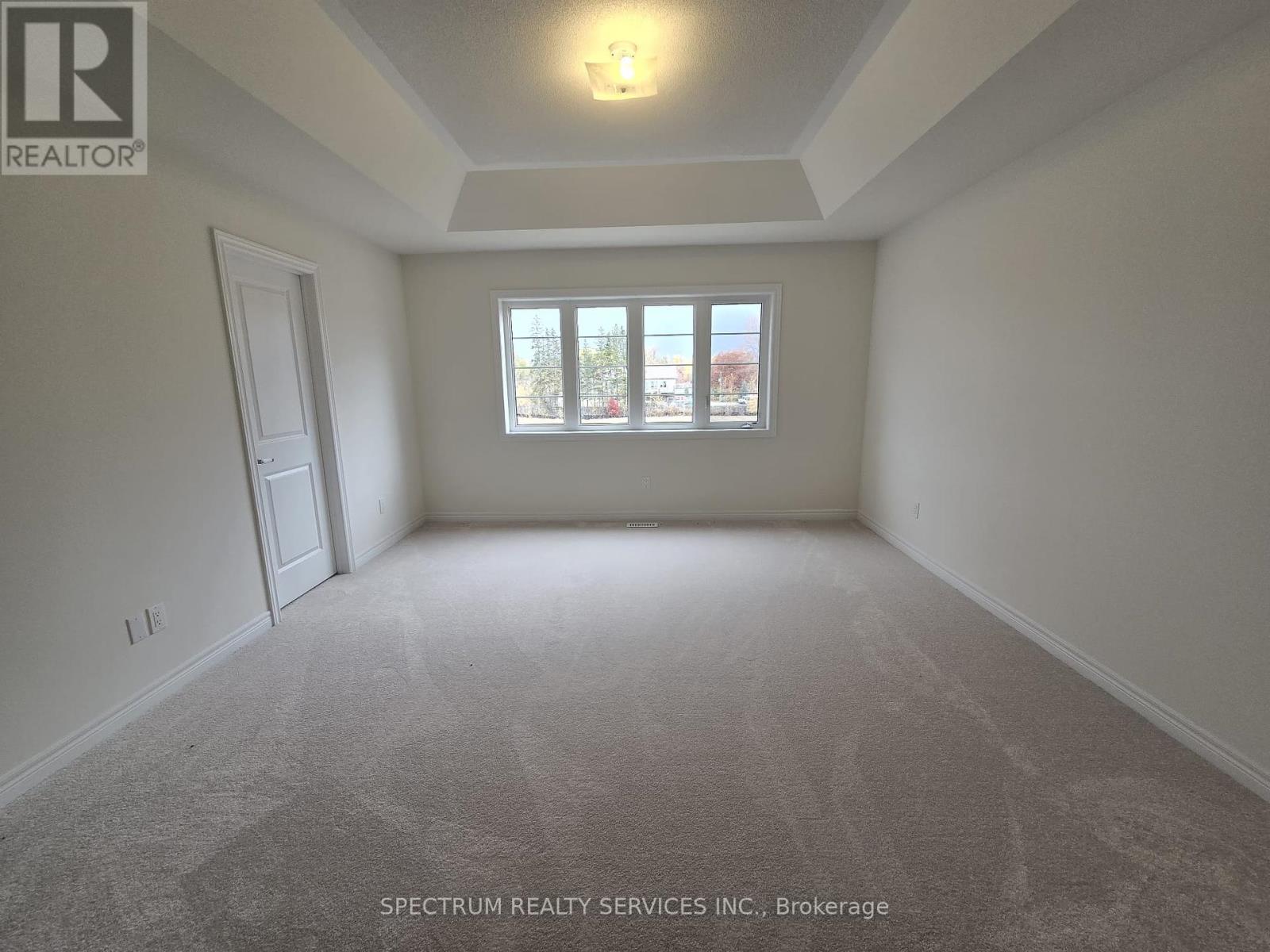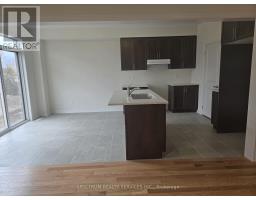1322 Davis Loop Innisfil, Ontario L0L 1W0
3 Bedroom
3 Bathroom
Fireplace
Forced Air
$2,700 Monthly
Welcome to Newer Detached Home. This Beautiful, Elegant and Nicely laid open concept Floor-Plan offer you 3 Bedrooms and two and half Washroom and Home Office on Main Floor. Upgraded Modern Kitchen With Centre Island, Spacious Cabinets and Looks Out To Backyard. Oak Staircase With Metal Pickets. Primary Bedroom Features W/I Closet and Ensuite WR. This House Is Located On A Quiet Street. Seeing is Believing, Do Not Miss This Beauty. (id:50886)
Property Details
| MLS® Number | N9886668 |
| Property Type | Single Family |
| Community Name | Lefroy |
| ParkingSpaceTotal | 2 |
Building
| BathroomTotal | 3 |
| BedroomsAboveGround | 3 |
| BedroomsTotal | 3 |
| Amenities | Fireplace(s) |
| Appliances | Window Coverings |
| BasementDevelopment | Unfinished |
| BasementType | N/a (unfinished) |
| ConstructionStyleAttachment | Detached |
| ExteriorFinish | Brick |
| FireplacePresent | Yes |
| FlooringType | Hardwood, Ceramic, Carpeted |
| FoundationType | Concrete |
| HalfBathTotal | 1 |
| HeatingFuel | Natural Gas |
| HeatingType | Forced Air |
| StoriesTotal | 2 |
| Type | House |
| UtilityWater | Municipal Water |
Parking
| Garage |
Land
| Acreage | No |
| Sewer | Sanitary Sewer |
Rooms
| Level | Type | Length | Width | Dimensions |
|---|---|---|---|---|
| Second Level | Primary Bedroom | 4.42 m | 4.15 m | 4.42 m x 4.15 m |
| Second Level | Bedroom 2 | 3.35 m | 2.47 m | 3.35 m x 2.47 m |
| Second Level | Bedroom 3 | 3.05 m | 2.77 m | 3.05 m x 2.77 m |
| Second Level | Laundry Room | Measurements not available | ||
| Main Level | Great Room | 3.66 m | 2.8 m | 3.66 m x 2.8 m |
| Main Level | Dining Room | 3.66 m | 2.8 m | 3.66 m x 2.8 m |
| Main Level | Office | 2.47 m | 3.57 m | 2.47 m x 3.57 m |
| Main Level | Kitchen | 3.39 m | 2.74 m | 3.39 m x 2.74 m |
| Main Level | Eating Area | 3.39 m | 2.74 m | 3.39 m x 2.74 m |
https://www.realtor.ca/real-estate/27603074/1322-davis-loop-innisfil-lefroy-lefroy
Interested?
Contact us for more information
Nadeem Ahmed
Broker
Spectrum Realty Services Inc.
8400 Jane St., Unit 9
Concord, Ontario L4K 4L8
8400 Jane St., Unit 9
Concord, Ontario L4K 4L8































