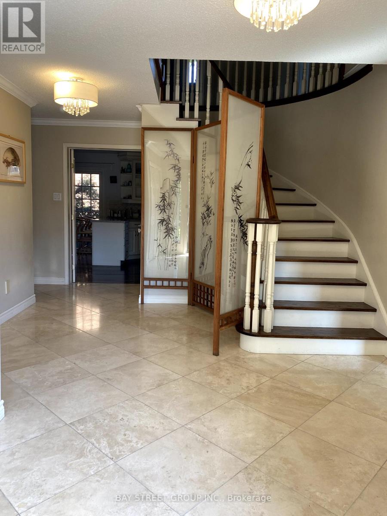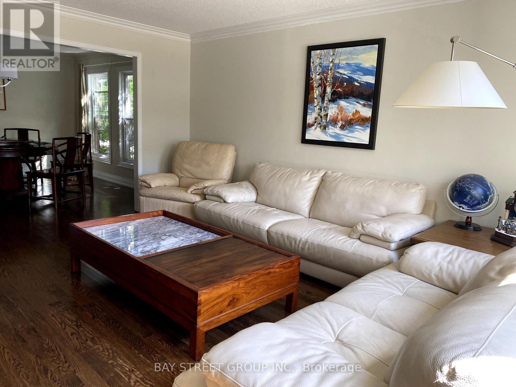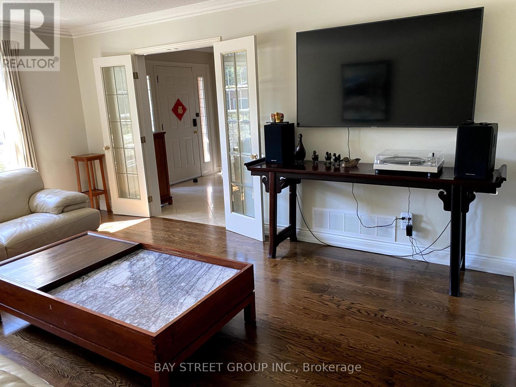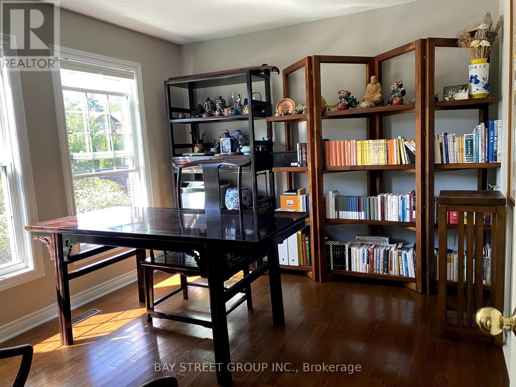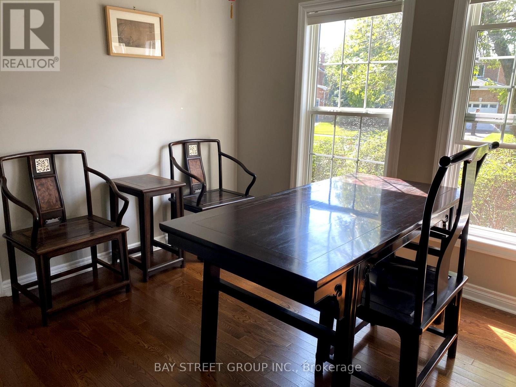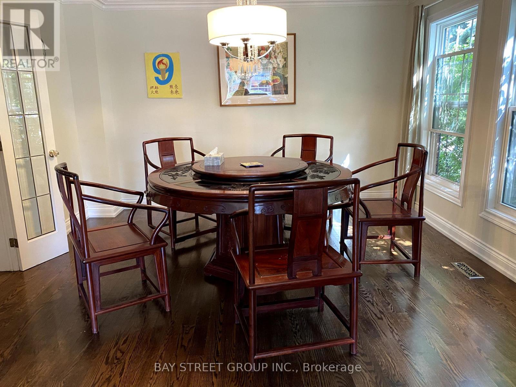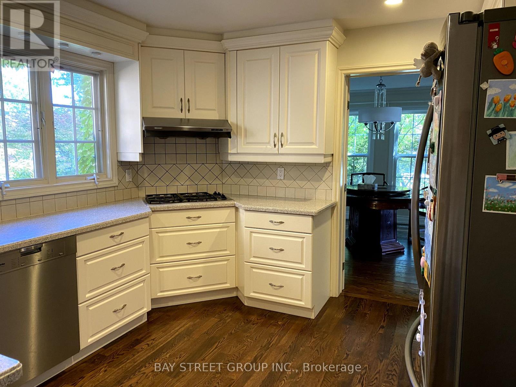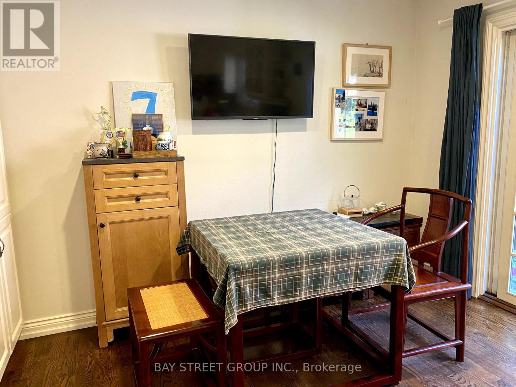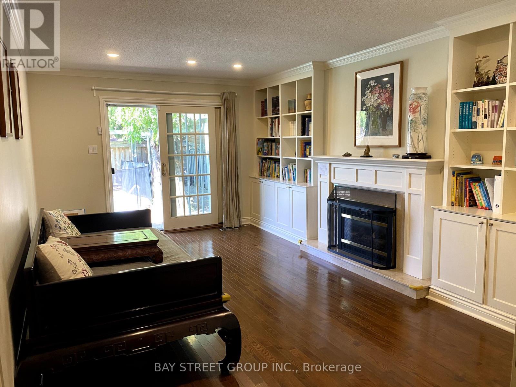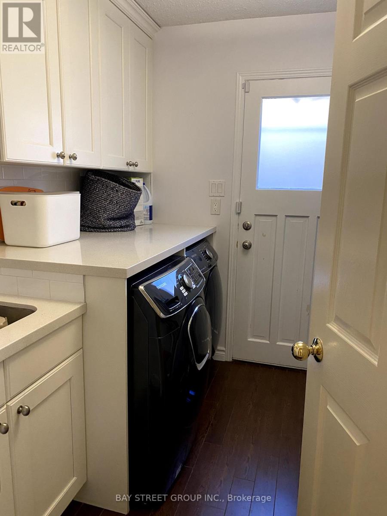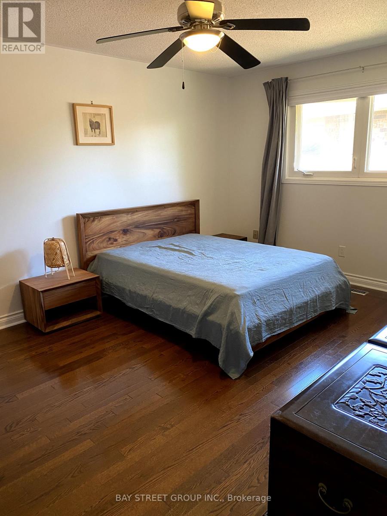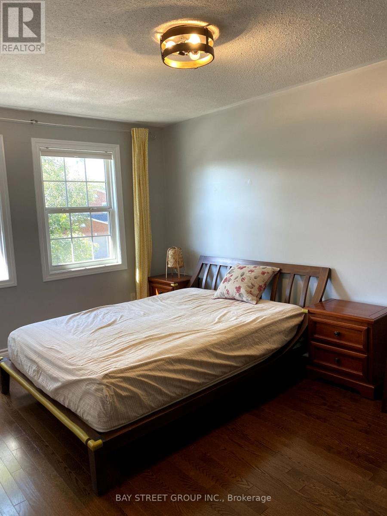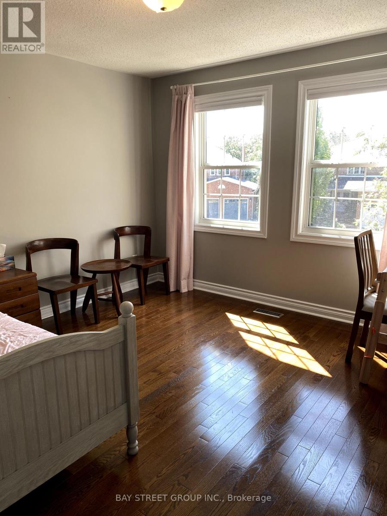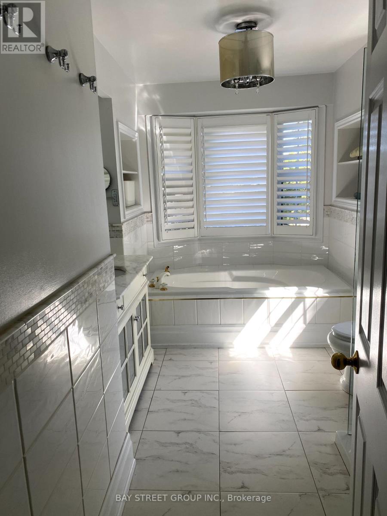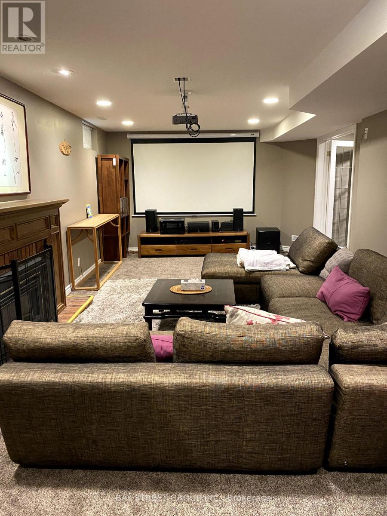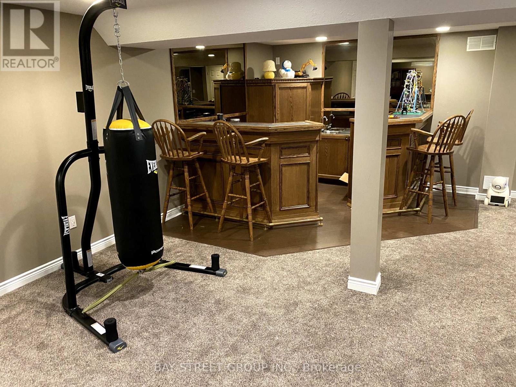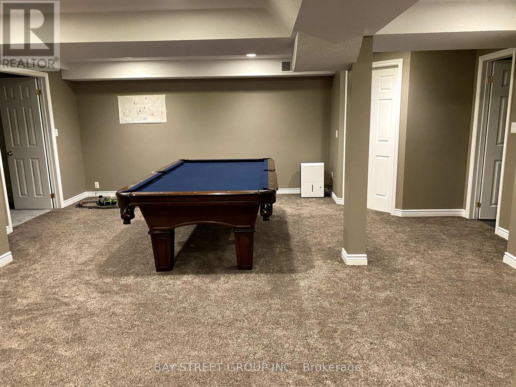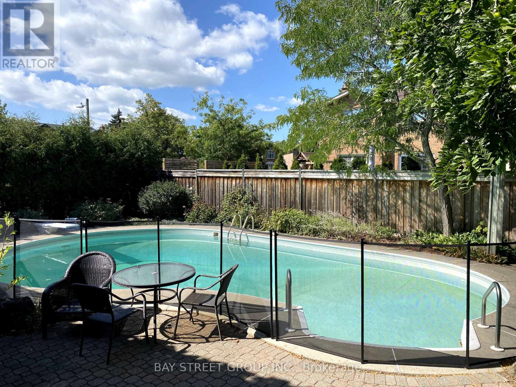1322 Roseberry Crescent Oakville, Ontario L6M 1W1
$5,500 Monthly
Elegant 4-Bed, 4-Bath Home in Sought-After Glen Abbey! Nestled on a quiet family-friendly crescent with over 4,200 sq.ft. of finished living space, this residence offers a perfect blend of comfort and style. Stunning curb appeal with mature trees and professional landscaping leads to a private backyard oasis featuring a heated saltwater pool, pergola, BBQ line, and lush greenery ideal for summer living. The main floor and 2nd are hardwood flooring, pot lights, and French doors opening to formal living and dining rooms filled with natural light. The renovated kitchen is a chefs delight with quartz counters, subway tile backsplash, painted cabinetry, stainless steel appliances, breakfast bar, and a bright eat-in area with walkout to the deck. The inviting family room highlights a wood-burning fireplace, custom built-ins, and direct access to the backyard retreat. Upstairs, the spacious primary suite offers a walk-in closet and a 4-pc ensuite. The finished lower level includes a wet bar, 2-pc bath, games area, and recreation room. Conveniently close to top-rated schools, new hospital, highways, GO Transit, and scenic trails. (id:50886)
Property Details
| MLS® Number | W12375376 |
| Property Type | Single Family |
| Community Name | 1007 - GA Glen Abbey |
| Features | In Suite Laundry |
| Parking Space Total | 4 |
| Pool Type | Inground Pool |
Building
| Bathroom Total | 4 |
| Bedrooms Above Ground | 4 |
| Bedrooms Total | 4 |
| Appliances | Garage Door Opener Remote(s), Oven - Built-in, Cooktop, Dishwasher, Dryer, Microwave, Oven, Hood Fan, Washer, Refrigerator |
| Basement Development | Finished |
| Basement Type | Full (finished) |
| Construction Style Attachment | Detached |
| Cooling Type | Central Air Conditioning |
| Exterior Finish | Brick |
| Fireplace Present | Yes |
| Flooring Type | Hardwood, Carpeted |
| Foundation Type | Concrete |
| Half Bath Total | 2 |
| Heating Fuel | Natural Gas |
| Heating Type | Forced Air |
| Stories Total | 2 |
| Size Interior | 2,500 - 3,000 Ft2 |
| Type | House |
| Utility Water | Municipal Water |
Parking
| Attached Garage | |
| Garage |
Land
| Acreage | No |
| Sewer | Sanitary Sewer |
| Size Depth | 120 Ft ,1 In |
| Size Frontage | 55 Ft ,8 In |
| Size Irregular | 55.7 X 120.1 Ft |
| Size Total Text | 55.7 X 120.1 Ft |
Rooms
| Level | Type | Length | Width | Dimensions |
|---|---|---|---|---|
| Second Level | Primary Bedroom | 6.43 m | 3.86 m | 6.43 m x 3.86 m |
| Second Level | Bedroom | 3.51 m | 3.48 m | 3.51 m x 3.48 m |
| Second Level | Bedroom | 4.5 m | 3.43 m | 4.5 m x 3.43 m |
| Second Level | Bedroom | 4.45 m | 3.43 m | 4.45 m x 3.43 m |
| Basement | Games Room | 8.81 m | 3.68 m | 8.81 m x 3.68 m |
| Basement | Recreational, Games Room | 8.59 m | 7.24 m | 8.59 m x 7.24 m |
| Main Level | Living Room | 5.13 m | 3.81 m | 5.13 m x 3.81 m |
| Main Level | Dining Room | 3.84 m | 4.81 m | 3.84 m x 4.81 m |
| Main Level | Kitchen | 6.05 m | 3.56 m | 6.05 m x 3.56 m |
| Main Level | Family Room | 5.69 m | 3.61 m | 5.69 m x 3.61 m |
| Main Level | Laundry Room | 2.41 m | 1.91 m | 2.41 m x 1.91 m |
Contact Us
Contact us for more information
Michael Shen
Salesperson
8300 Woodbine Ave Ste 500
Markham, Ontario L3R 9Y7
(905) 909-0101
(905) 909-0202
Wayne Xu
Broker
8300 Woodbine Ave Ste 500
Markham, Ontario L3R 9Y7
(905) 909-0101
(905) 909-0202

