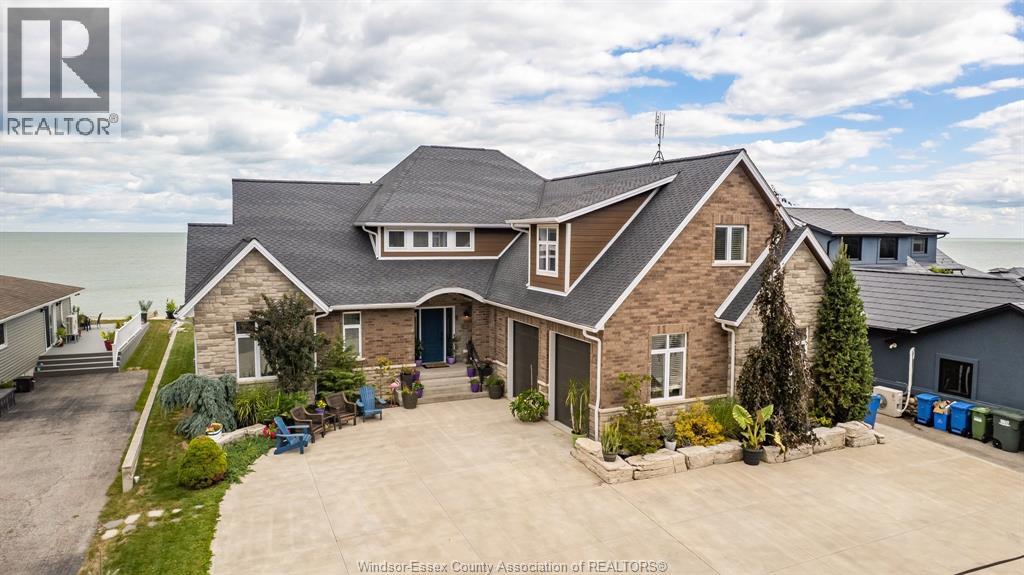1322 Shoreline Lakeshore, Ontario N0R 1A0
$1,299,000
Completely redone in 2018, this 4 bedroom 3.5 bath lakefront gem is spectacular. Choose the location of your primary, one on the mainfloor with walk-in closet and private ensuite and a 2nd on the upper level. Man-cave or den off the 2 car attached garage with gas fireplace, 2 separate patios, fantastic views from the open concept kitchen with granite dine-at island and tons of cabinets and counter space. Enjoy magnificent sunrises and sunsets on Lake St Clair and watch the seasonal recreation from your family room, man cave, eating area, kitchen or from a 2nd floor bedroom which also would be a dream office complete with walk-out covered 2nd floor patio. Every bedroom has an attached bath Full concrete drive, full breakwall. Nothing to do but move in and start enjoying all the wonderful offered here. (id:50886)
Property Details
| MLS® Number | 25022786 |
| Property Type | Single Family |
| Features | Double Width Or More Driveway, Concrete Driveway, Front Driveway |
| Water Front Type | Waterfront |
Building
| Bathroom Total | 4 |
| Bedrooms Above Ground | 4 |
| Bedrooms Total | 4 |
| Appliances | Dishwasher, Dryer, Refrigerator, Stove, Washer, Oven |
| Constructed Date | 2018 |
| Construction Style Attachment | Detached |
| Cooling Type | Central Air Conditioning |
| Exterior Finish | Brick |
| Fireplace Fuel | Gas,gas |
| Fireplace Present | Yes |
| Fireplace Type | Direct Vent,free Standing Metal |
| Flooring Type | Ceramic/porcelain, Hardwood |
| Foundation Type | Block, Concrete |
| Half Bath Total | 1 |
| Heating Fuel | Natural Gas |
| Heating Type | Forced Air |
| Stories Total | 2 |
| Size Interior | 3,549 Ft2 |
| Total Finished Area | 3549 Sqft |
| Type | House |
Parking
| Attached Garage | |
| Garage | |
| Inside Entry |
Land
| Acreage | No |
| Size Irregular | 70.27 X / 0.08 Ac |
| Size Total Text | 70.27 X / 0.08 Ac |
| Zoning Description | Res |
Rooms
| Level | Type | Length | Width | Dimensions |
|---|---|---|---|---|
| Second Level | 4pc Bathroom | Measurements not available | ||
| Second Level | 5pc Ensuite Bath | Measurements not available | ||
| Second Level | Bedroom | Measurements not available | ||
| Second Level | Bedroom | Measurements not available | ||
| Second Level | Primary Bedroom | Measurements not available | ||
| Main Level | 2pc Bathroom | Measurements not available | ||
| Main Level | 4pc Ensuite Bath | Measurements not available | ||
| Main Level | Foyer | Measurements not available | ||
| Main Level | Laundry Room | Measurements not available | ||
| Main Level | Primary Bedroom | Measurements not available | ||
| Main Level | Den | Measurements not available | ||
| Main Level | Eating Area | Measurements not available | ||
| Main Level | Kitchen | Measurements not available | ||
| Main Level | Family Room/fireplace | Measurements not available |
https://www.realtor.ca/real-estate/28833665/1322-shoreline-lakeshore
Contact Us
Contact us for more information
Julianne Green
Broker
(519) 948-7190
(877) 443-4153
www.juliegreen.ca/
www.facebook.com/Julie.Green.Realtor/?fref=ts
ca.linkedin.com/in/julianne-green-27875110
4573 Tecumseh Road East
Windsor, Ontario N8W 1K6
(519) 948-8171
(877) 443-4153
(519) 948-7190
www.buckinghamrealty.ca/



































































































