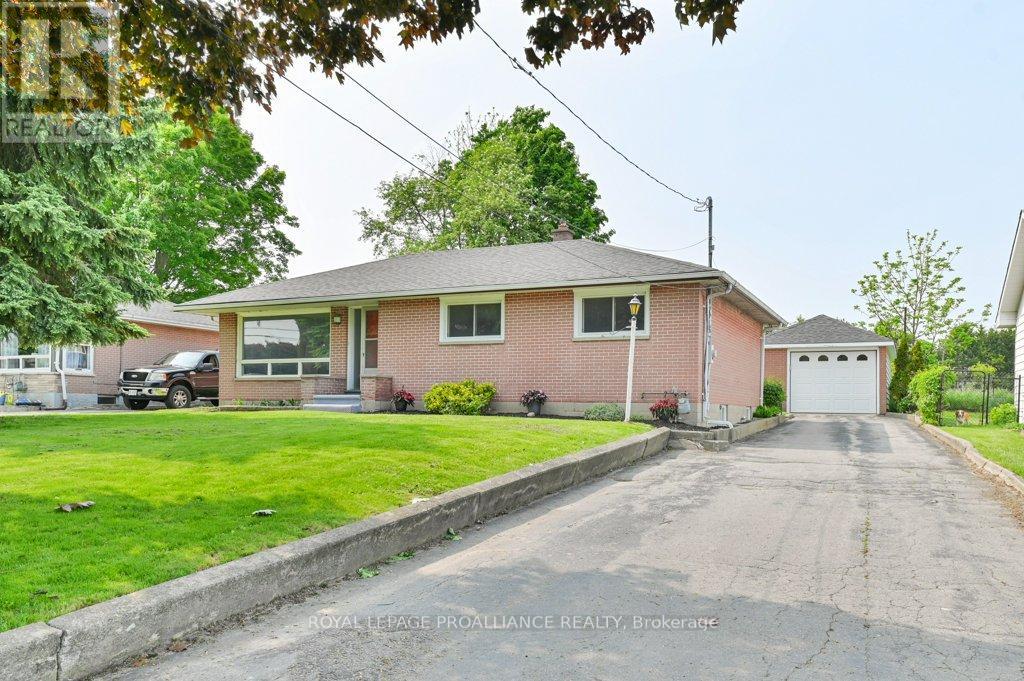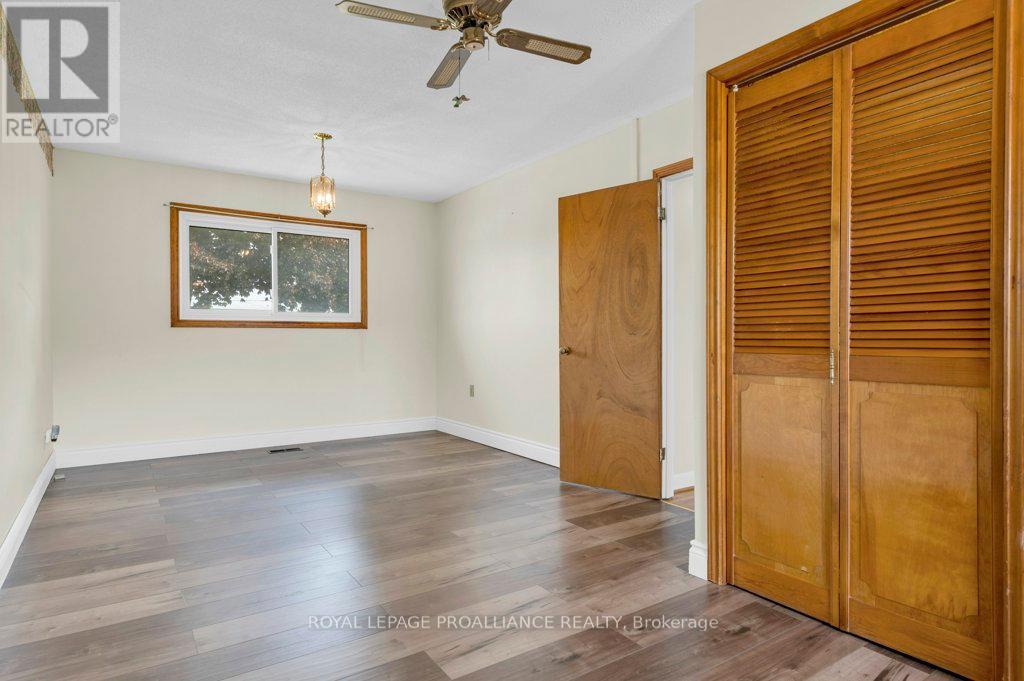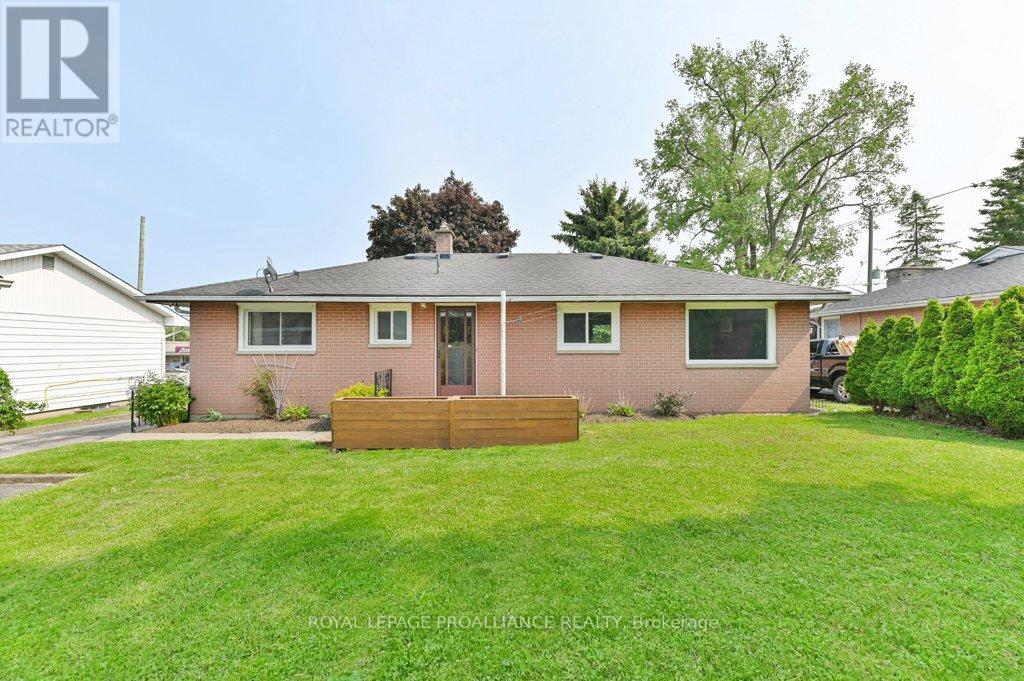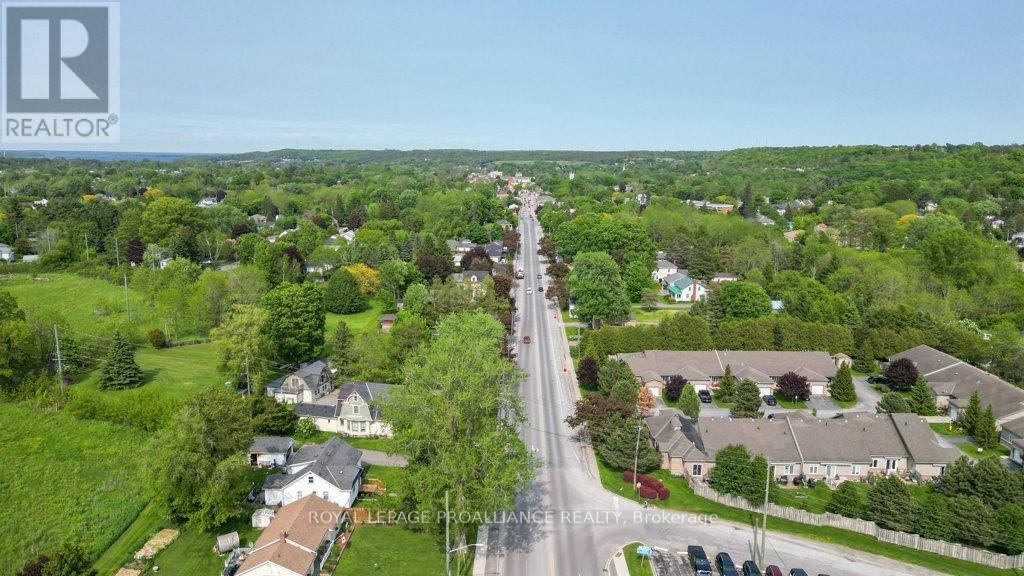13234 Loyalist Parkway Prince Edward County, Ontario K0K 2T0
$399,900
Welcome to this charming all-brick bungalow, nestled on an oversized town lot surrounded by mature trees and beautiful landscaping. Currently configured with two spacious bedrooms, this home could easily be converted back to its original three-bedroom layout. The inviting backyard offers plenty of room to relax or entertain, and the detached garage adds extra convenience and storage. Located within city limits, you'll enjoy the benefits of municipal water and a septic system, along with a natural gas furnace and a paved driveway. Just minutes from the vibrant town of Picton in Prince Edward County-renowned for its award winning wineries, farm-to-table dining, art galleries, beaches, and scenic countryside-this location offers the ultimate in rural sophistication and lifestyle appeal. (id:50886)
Property Details
| MLS® Number | X12192341 |
| Property Type | Single Family |
| Community Name | Hallowell Ward |
| Amenities Near By | Hospital, Place Of Worship, Schools |
| Community Features | School Bus |
| Features | Flat Site, Sump Pump |
| Parking Space Total | 5 |
| Structure | Patio(s) |
Building
| Bathroom Total | 1 |
| Bedrooms Above Ground | 2 |
| Bedrooms Total | 2 |
| Appliances | Water Heater, Dryer, Freezer, Stove, Washer, Refrigerator |
| Architectural Style | Bungalow |
| Basement Development | Finished |
| Basement Type | N/a (finished) |
| Construction Style Attachment | Detached |
| Cooling Type | Wall Unit |
| Exterior Finish | Brick |
| Fire Protection | Smoke Detectors |
| Foundation Type | Block |
| Heating Fuel | Natural Gas |
| Heating Type | Forced Air |
| Stories Total | 1 |
| Size Interior | 700 - 1,100 Ft2 |
| Type | House |
| Utility Water | Municipal Water |
Parking
| Detached Garage | |
| Garage |
Land
| Acreage | No |
| Land Amenities | Hospital, Place Of Worship, Schools |
| Sewer | Septic System |
| Size Depth | 125 Ft |
| Size Frontage | 65 Ft |
| Size Irregular | 65 X 125 Ft |
| Size Total Text | 65 X 125 Ft|under 1/2 Acre |
| Zoning Description | R1 |
Rooms
| Level | Type | Length | Width | Dimensions |
|---|---|---|---|---|
| Basement | Family Room | 7.32 m | 7.88 m | 7.32 m x 7.88 m |
| Basement | Laundry Room | 7.42 m | 4.95 m | 7.42 m x 4.95 m |
| Basement | Utility Room | 2.52 m | 1.62 m | 2.52 m x 1.62 m |
| Main Level | Kitchen | 3.33 m | 3.95 m | 3.33 m x 3.95 m |
| Main Level | Dining Room | 3.34 m | 2.87 m | 3.34 m x 2.87 m |
| Main Level | Living Room | 3.44 m | 3.86 m | 3.44 m x 3.86 m |
| Main Level | Bedroom | 2.92 m | 3.18 m | 2.92 m x 3.18 m |
| Main Level | Bedroom 2 | 7.39 m | 3.15 m | 7.39 m x 3.15 m |
| Main Level | Bathroom | 3.28 m | 1.53 m | 3.28 m x 1.53 m |
Contact Us
Contact us for more information
Trish Clarke
Salesperson
www.listwithtrish.ca/
www.facebook.com/listwithtrishtoday
357 Front Street
Belleville, Ontario K8N 2Z9
(613) 966-6060
(613) 966-2904
www.discoverroyallepage.ca/























































































