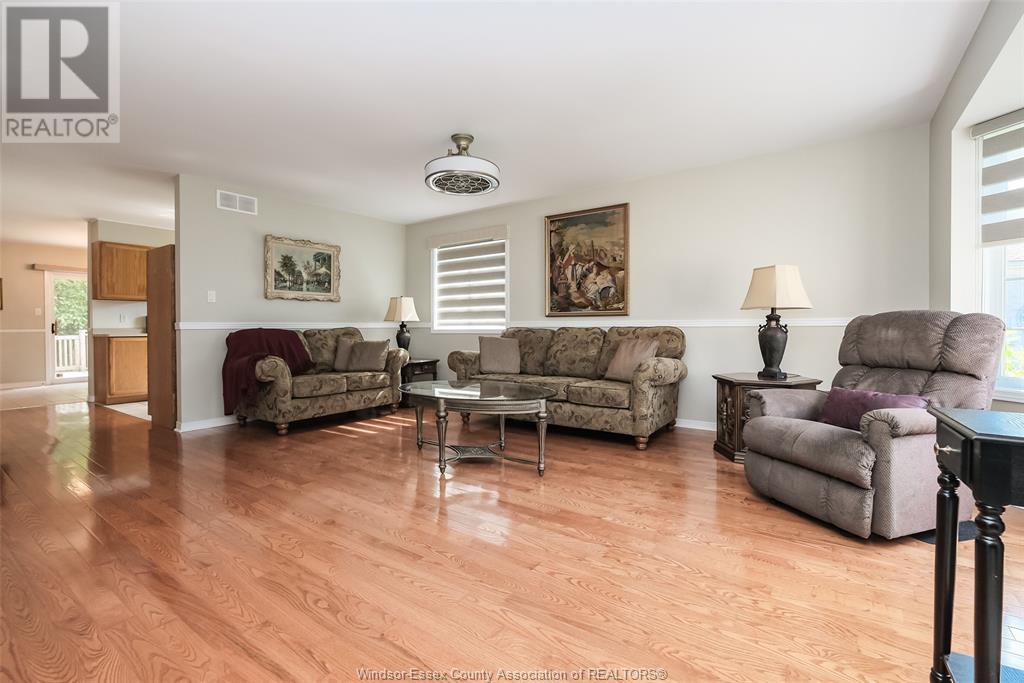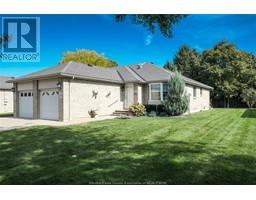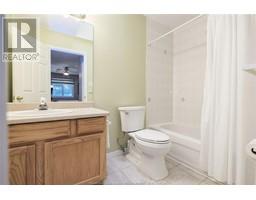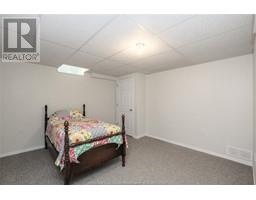1324 Rendezvous Drive Windsor, Ontario N8P 1K7
$529,000
Great east end location on a quiet dead end street. Welcome to 1324 Rendezvous! Spacious ranch semi with attached single garage. Main floor has bright hardwood floors leading to a spacious primary bedroom that has a 4 piece bath as well as a walk-in closet. The kitchen has plenty of cabinets and features a separate dining area with sliding door overlooking the nicely landscaped backyard. There is also a 2nd bathroom on the main floor along with a conveniently located laundry room. The mostly finished basement features 2 more good sized bedrooms as well as a 3rd bathroom and more space that could be used as a workshop or would be great for storage. Great updates include both furnace and AC in 2022! All appliances included. Priced for offers to be entertained as they come in. Here is your chance to get into a great home in a fantastic area! (id:50886)
Property Details
| MLS® Number | 24026910 |
| Property Type | Single Family |
| Features | Concrete Driveway, Front Driveway |
Building
| BathroomTotal | 3 |
| BedroomsAboveGround | 1 |
| BedroomsBelowGround | 2 |
| BedroomsTotal | 3 |
| Appliances | Dishwasher, Dryer, Refrigerator, Stove, Washer |
| ArchitecturalStyle | Ranch |
| ConstructedDate | 2000 |
| ConstructionStyleAttachment | Attached |
| CoolingType | Central Air Conditioning |
| ExteriorFinish | Brick |
| FlooringType | Carpeted, Ceramic/porcelain, Hardwood |
| FoundationType | Concrete |
| HeatingFuel | Natural Gas |
| HeatingType | Forced Air |
| StoriesTotal | 1 |
| Type | Row / Townhouse |
Parking
| Attached Garage | |
| Garage | |
| Inside Entry |
Land
| Acreage | No |
| LandscapeFeatures | Landscaped |
| SizeIrregular | 38.66x124 |
| SizeTotalText | 38.66x124 |
| ZoningDescription | Res |
Rooms
| Level | Type | Length | Width | Dimensions |
|---|---|---|---|---|
| Lower Level | 3pc Bathroom | Measurements not available | ||
| Lower Level | Storage | Measurements not available | ||
| Lower Level | Family Room | Measurements not available | ||
| Lower Level | Bedroom | Measurements not available | ||
| Lower Level | Bedroom | Measurements not available | ||
| Main Level | 3pc Bathroom | Measurements not available | ||
| Main Level | 4pc Ensuite Bath | Measurements not available | ||
| Main Level | Laundry Room | Measurements not available | ||
| Main Level | Living Room | Measurements not available | ||
| Main Level | Kitchen | Measurements not available | ||
| Main Level | Dining Room | Measurements not available | ||
| Main Level | Primary Bedroom | Measurements not available |
https://www.realtor.ca/real-estate/27612972/1324-rendezvous-drive-windsor
Interested?
Contact us for more information
Kimberly Miller
Sales Person
2451 Dougall Unit C
Windsor, Ontario N8X 1T3
Alan Saad
Sales Person
2451 Dougall Unit C
Windsor, Ontario N8X 1T3









































