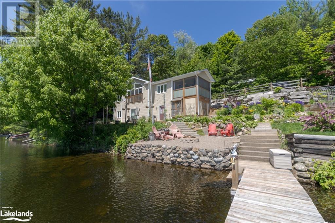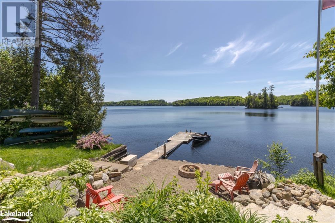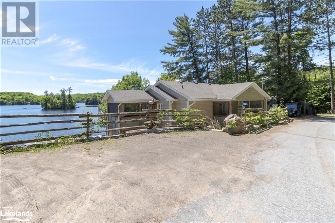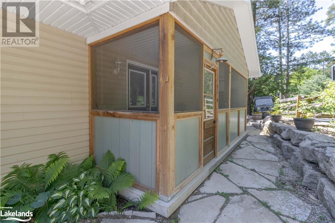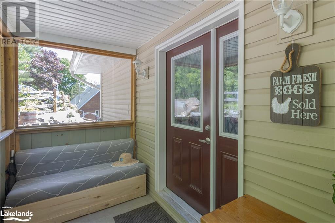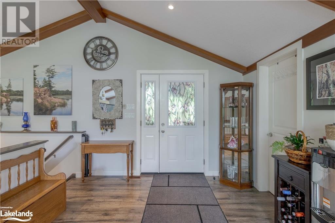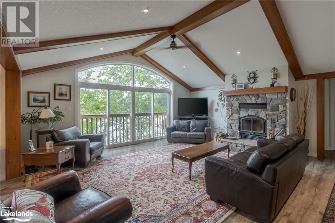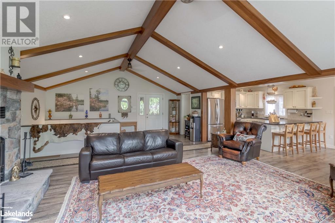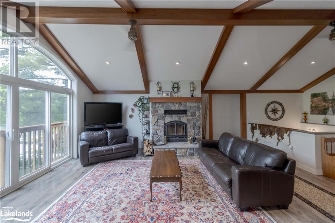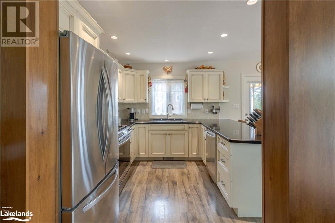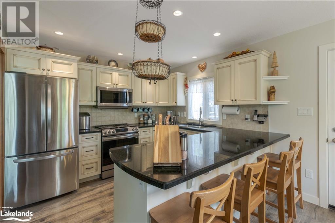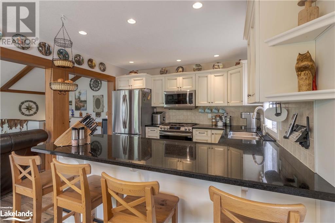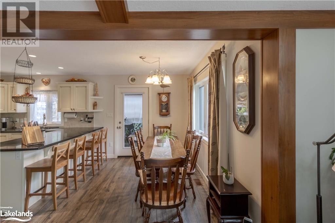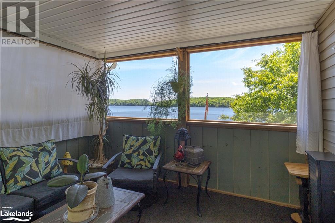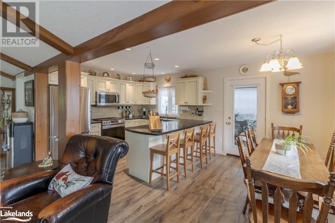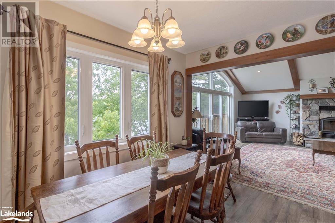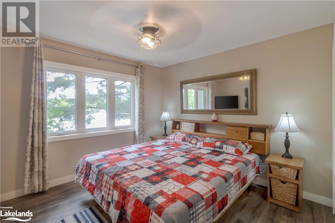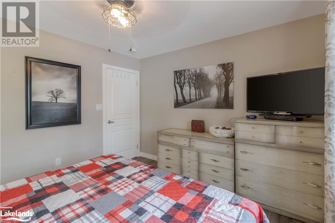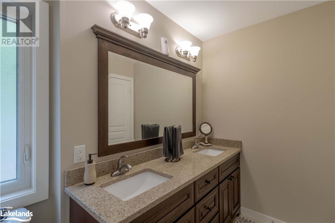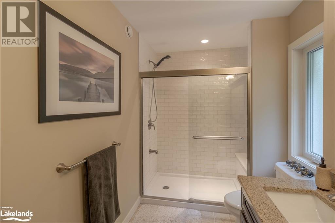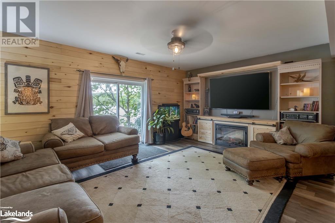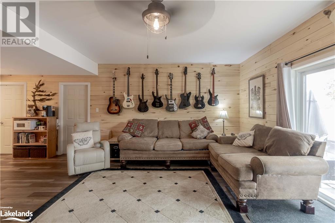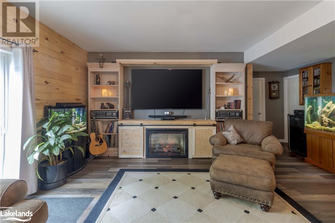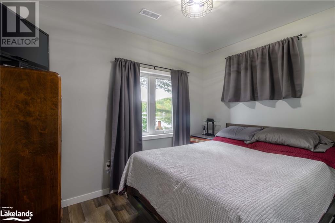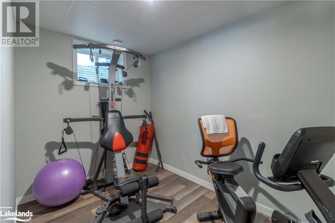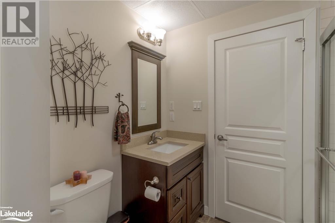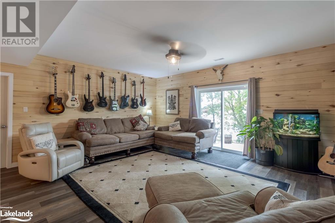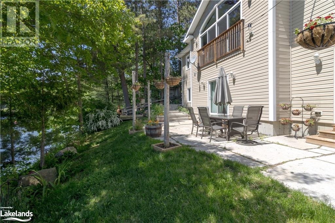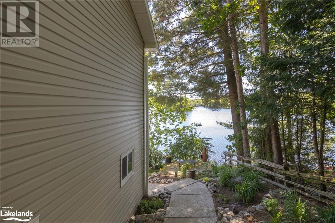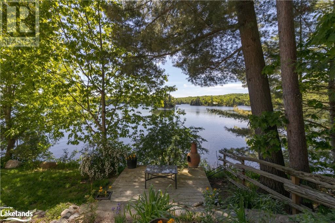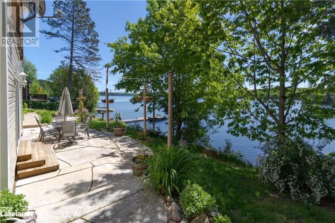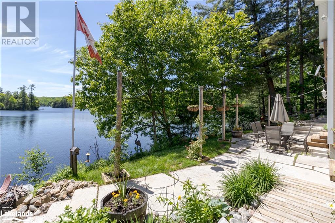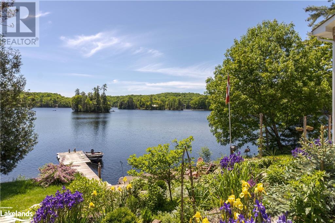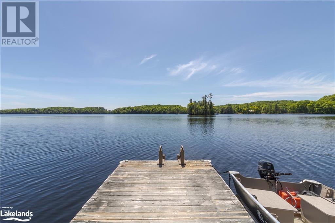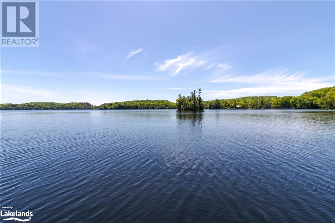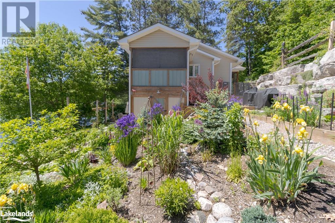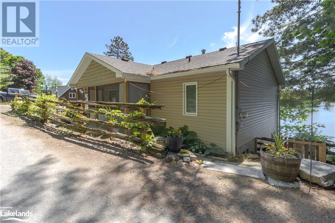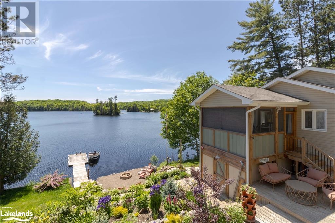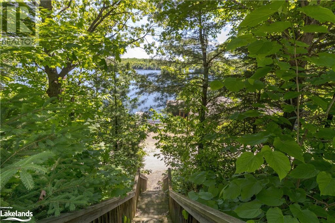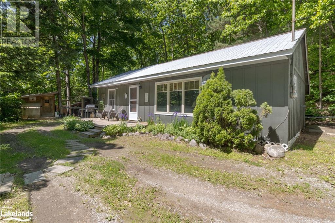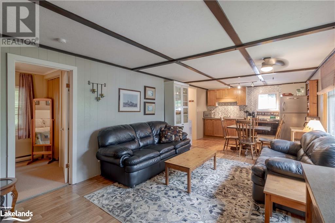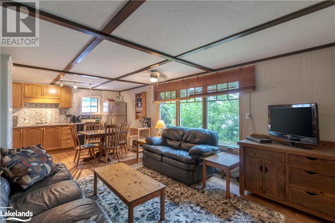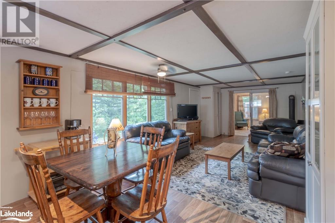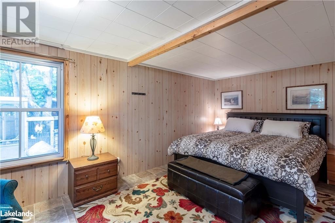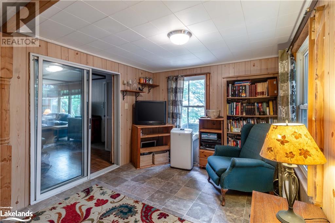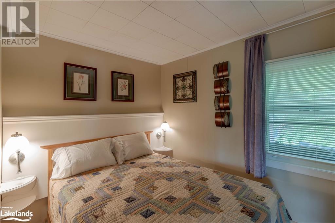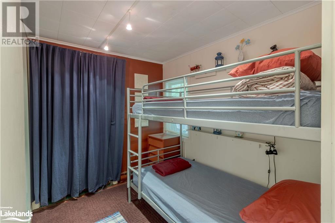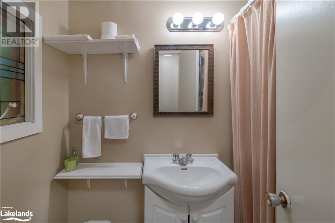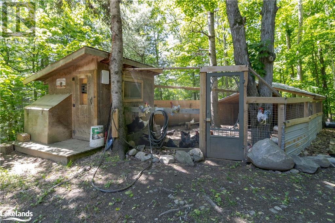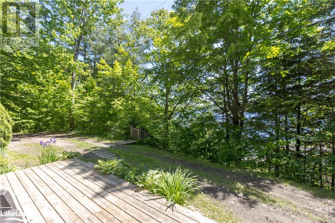1325 Claude Brown Road Minden, Ontario K0M 2K0
$1,399,900
Welcome to this stunning lakeside retreat on Bob Lake, featuring a newly built 2,250 SF home (2017) & a charming 765 SF guest cottage. This unique property boasts over 120' of pristine lakefront with deep water off the dock, perfect for boating, fishing, swimming, & water sports. The meticulously designed gardens & landscaping enhance the natural beauty of the surroundings, providing a tranquil oasis. The main home is right on the water's edge, offering breathtaking views & modern comforts. With 3 bedrooms & 2 full baths, this home is designed for relaxation & entertaining. The open-concept principal rooms are highlighted by vaulted ceilings with wood beams, a Juliet balcony overlooking the lake & a woodburning fireplace. The custom kitchen & dining area feature a walkout to a 3-season screened-in room, perfect for enjoying the serene lake views. The primary bedroom on the main level offers beautiful lake views & a spacious walk-in closet. A 4-pc bath is conveniently located just across the hallway. The fully finished lower level includes a spacious rec room with a walkout to the lakefront patio, 2 bedrooms, & a 3-pc guest bath. Ample storage space, a laundry room, & workshop with a walkout complete this level. The guest cottage, just across the road, is accessible via a separate driveway over an easement or staircase. This 3-season cottage features bright open concept main rooms, 3 bedrooms & a 3-pc bath. Perfect for accommodating friends or family, the guest house offers privacy & comfort. Outdoor enthusiasts will appreciate the 120' of waterfront, complete with a stone patio & firepit at the lakefront. The stunning tiered gardens & raised vegetable gardens enhance the property's charm. Located just 2.5 hrs to the GTA & 15 mins to Minden, this property balances seclusion & accessibility. This extraordinary property on Bob Lake is ideal for those seeking a peaceful lakeside lifestyle & exceptional outdoor spaces. Book your private tour today! (id:50886)
Property Details
| MLS® Number | 40598010 |
| Property Type | Single Family |
| CommunityFeatures | Quiet Area |
| EquipmentType | Propane Tank |
| Features | Country Residential |
| ParkingSpaceTotal | 4 |
| RentalEquipmentType | Propane Tank |
| StorageType | Holding Tank |
| ViewType | Direct Water View |
| WaterFrontName | Bob Lake |
| WaterFrontType | Waterfront |
Building
| BathroomTotal | 2 |
| BedroomsAboveGround | 1 |
| BedroomsBelowGround | 2 |
| BedroomsTotal | 3 |
| ArchitecturalStyle | Raised Bungalow |
| BasementDevelopment | Finished |
| BasementType | Full (finished) |
| ConstructedDate | 2017 |
| ConstructionStyleAttachment | Detached |
| CoolingType | Central Air Conditioning |
| ExteriorFinish | Vinyl Siding |
| FoundationType | Poured Concrete |
| HeatingFuel | Propane |
| HeatingType | Forced Air, Heat Pump |
| StoriesTotal | 1 |
| SizeInterior | 2250 Sqft |
| Type | House |
| UtilityWater | Lake/river Water Intake |
Land
| AccessType | Road Access |
| Acreage | No |
| Sewer | Holding Tank |
| SizeFrontage | 114 Ft |
| SizeTotalText | Under 1/2 Acre |
| SurfaceWater | Lake |
| ZoningDescription | Sr |
Rooms
| Level | Type | Length | Width | Dimensions |
|---|---|---|---|---|
| Lower Level | Workshop | 7'5'' x 10'2'' | ||
| Lower Level | Cold Room | 4'9'' x 5'2'' | ||
| Lower Level | Laundry Room | 8'7'' x 5'2'' | ||
| Lower Level | 3pc Bathroom | 8'0'' x 7'11'' | ||
| Lower Level | Bedroom | 11'2'' x 7'1'' | ||
| Lower Level | Bedroom | 11'3'' x 8'3'' | ||
| Lower Level | Recreation Room | 19'0'' x 19'0'' | ||
| Main Level | 4pc Bathroom | 11'9'' x 5'7'' | ||
| Main Level | Primary Bedroom | 10'11'' x 11'9'' | ||
| Main Level | Porch | 11'7'' x 11'6'' | ||
| Main Level | Pantry | 4'11'' x 9'1'' | ||
| Main Level | Kitchen/dining Room | 18'2'' x 10'9'' | ||
| Main Level | Great Room | 26'3'' x 19'0'' |
https://www.realtor.ca/real-estate/26969937/1325-claude-brown-road-minden
Interested?
Contact us for more information
Andrew Hodgson
Broker
191 Highland Street, Unit 202
Haliburton, Ontario K0M 1S0

