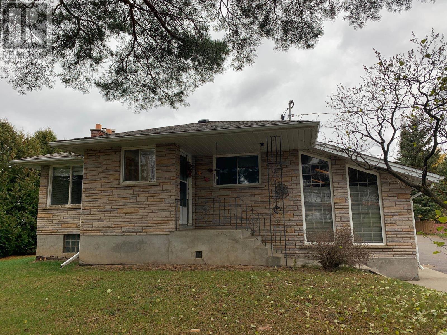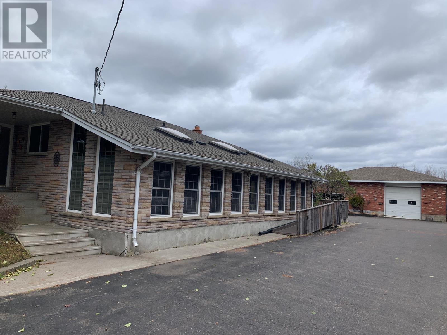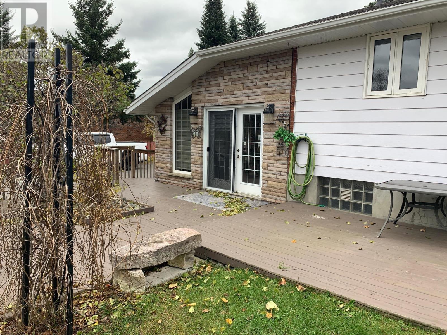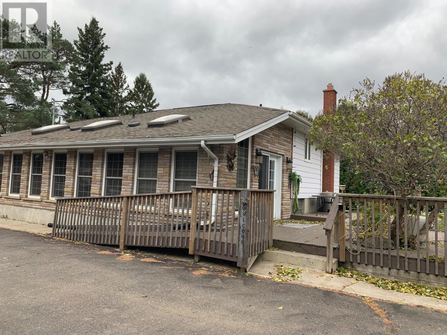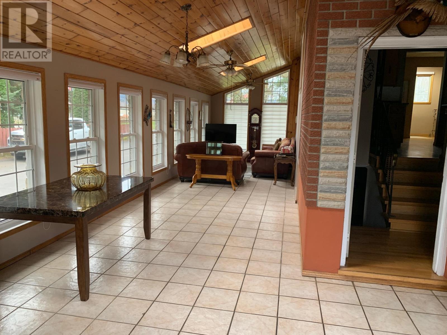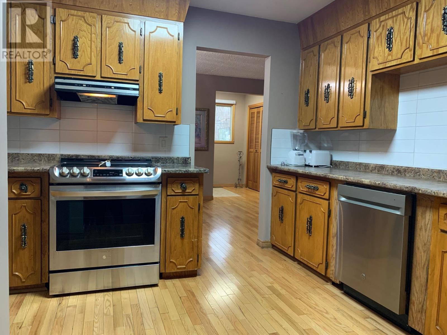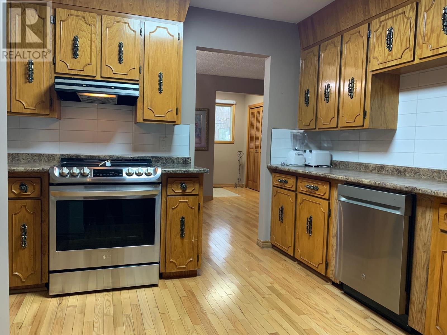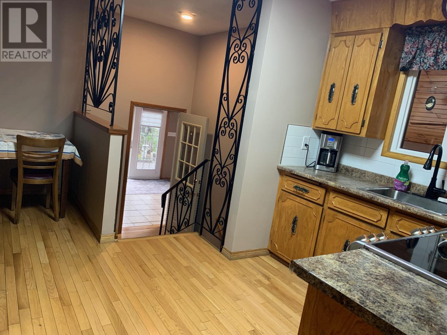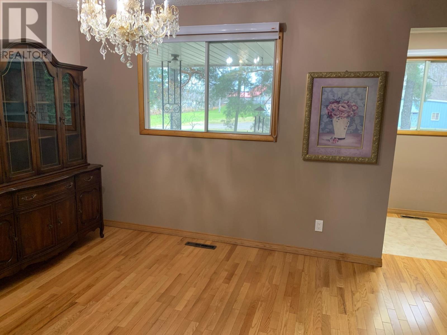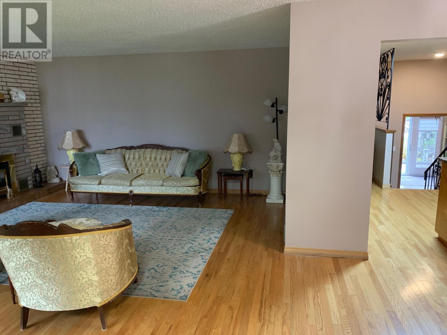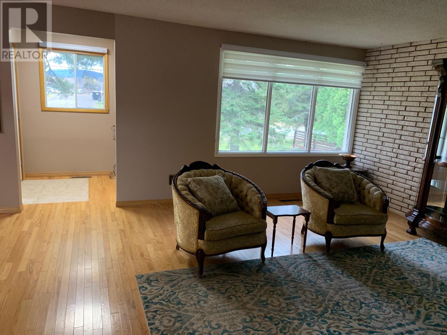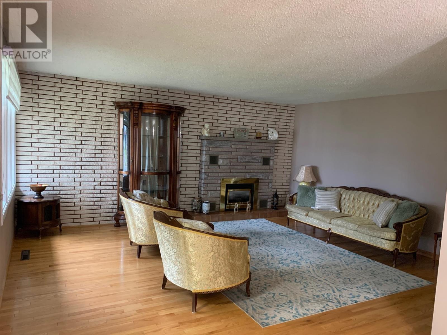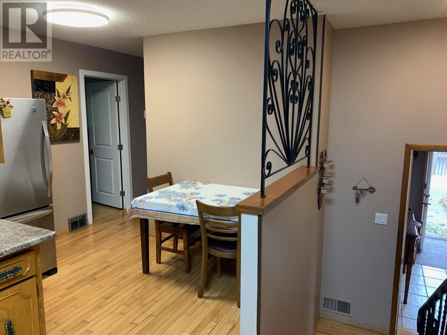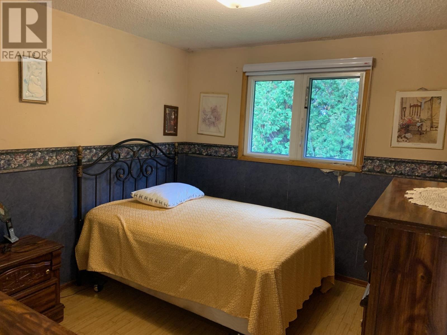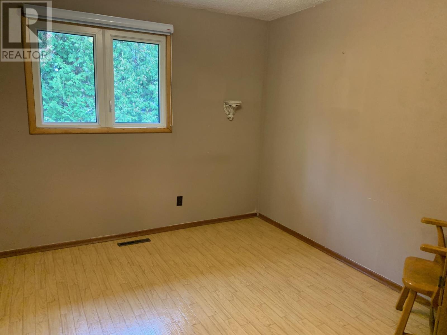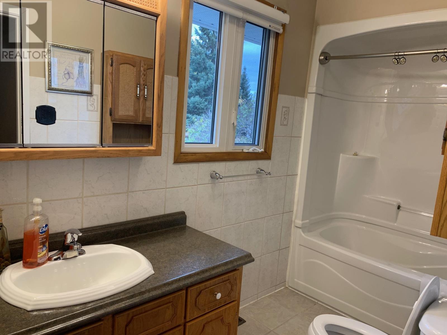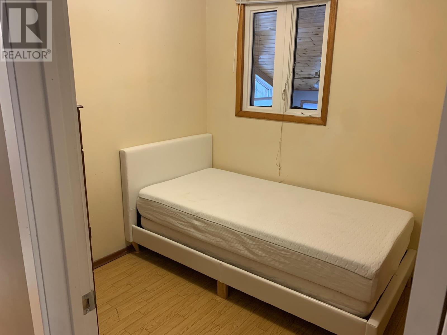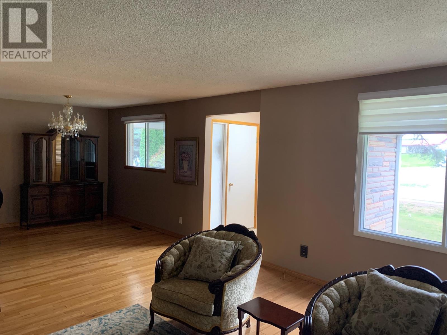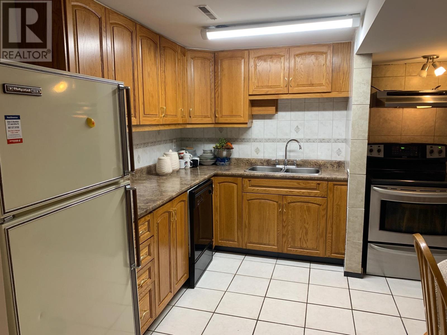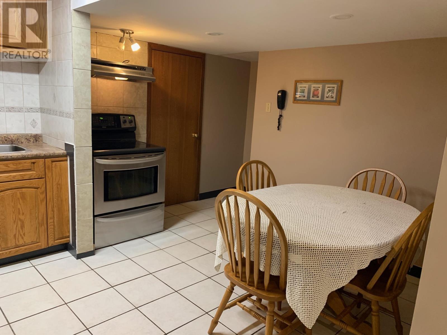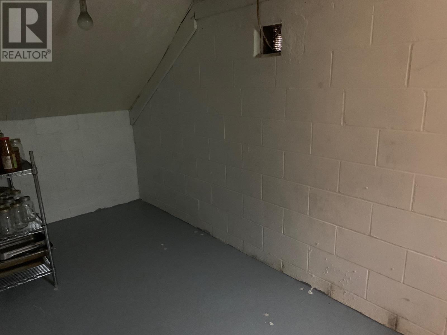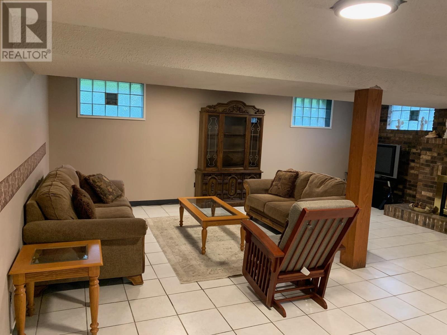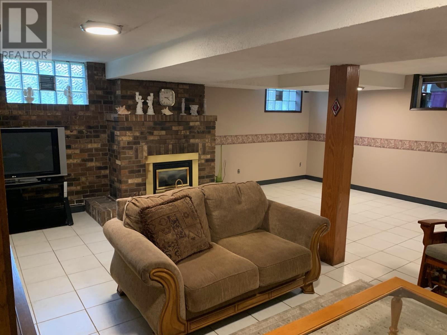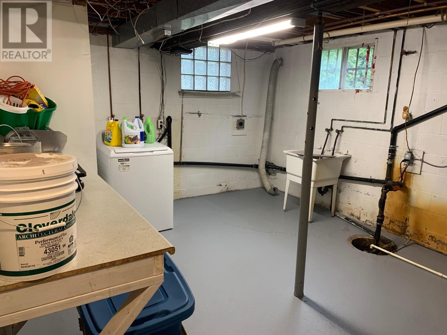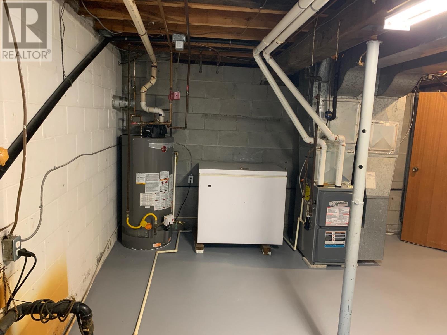1325 Rosslyn Road Thunder Bay, Ontario P7E 6E1
3 Bedroom
1 Bathroom
1,600 ft2
Bungalow
Fireplace
Air Conditioned, Central Air Conditioning
Forced Air
$549,900
1600/SQ (MAINFLOOR) - RAISED BUNGALOW WITH A LARGE DETACHED GARAGE. 2 KITCHENS, 2 GAS FIREPLACES, LARGE LIVING ROOM AND LARGE FAMILY ROOM. SEPARATE DINING ROOM. LARGE SUNROOM WITH 3 SKYLIGHTS. A/C. LARGE DECK, FRONT AND REAR FOYER. MATURE FRUIT BEARING TREES, BONUS LARGE COLD ROOM. HUGE ASHPHALT DRIVEWAY, ROOM FOR EVERYTHING, WITH A VERY CONVIENIENT AND DESIRABLE LOCATION. (id:50886)
Property Details
| MLS® Number | TB253388 |
| Property Type | Single Family |
| Community Name | Thunder Bay |
| Communication Type | High Speed Internet |
| Community Features | Bus Route |
| Features | Paved Driveway |
| Structure | Deck |
Building
| Bathroom Total | 1 |
| Bedrooms Above Ground | 3 |
| Bedrooms Total | 3 |
| Age | Over 26 Years |
| Appliances | Dishwasher, All |
| Architectural Style | Bungalow |
| Basement Development | Finished |
| Basement Type | Full (finished) |
| Construction Style Attachment | Detached |
| Cooling Type | Air Conditioned, Central Air Conditioning |
| Exterior Finish | Stone, Vinyl |
| Fireplace Present | Yes |
| Fireplace Total | 2 |
| Flooring Type | Hardwood |
| Foundation Type | Block |
| Heating Fuel | Natural Gas |
| Heating Type | Forced Air |
| Stories Total | 1 |
| Size Interior | 1,600 Ft2 |
| Utility Water | Municipal Water |
Parking
| Garage | |
| Detached Garage |
Land
| Access Type | Road Access |
| Acreage | No |
| Sewer | Septic System |
| Size Frontage | 100.0200 |
| Size Total Text | 1/2 - 1 Acre |
Rooms
| Level | Type | Length | Width | Dimensions |
|---|---|---|---|---|
| Basement | Kitchen | 13.5x10.9 | ||
| Basement | Cold Room | 17.2x6.3 | ||
| Basement | Family Room | 21.3x19.10 | ||
| Basement | Utility Room | 13x17.2 | ||
| Main Level | Living Room | 17.3X15 | ||
| Main Level | Primary Bedroom | 11X10 | ||
| Main Level | Kitchen | 11.8x8-12x7 | ||
| Main Level | Dining Room | 12.1x10 | ||
| Main Level | Bedroom | 11x10 | ||
| Main Level | Bedroom | 7.9x7.10 | ||
| Main Level | Bathroom | 4pc | ||
| Main Level | Foyer | 5.8x5.6 | ||
| Main Level | Foyer | 12.2x14 | ||
| Main Level | Sunroom | 27x9.4 |
Utilities
| Cable | Available |
| Electricity | Available |
| Natural Gas | Available |
| Telephone | Available |
https://www.realtor.ca/real-estate/29061230/1325-rosslyn-road-thunder-bay-thunder-bay
Contact Us
Contact us for more information
Todd Roberts
Salesperson
Signature North Realty Inc.
291 Court St. S.
Thunder Bay, Ontario P7B 2Y1
291 Court St. S.
Thunder Bay, Ontario P7B 2Y1
(807) 622-7674

