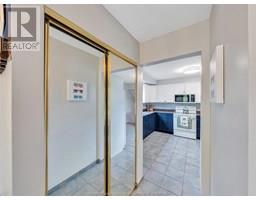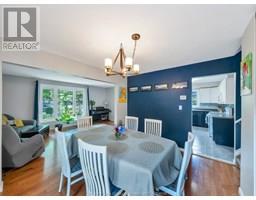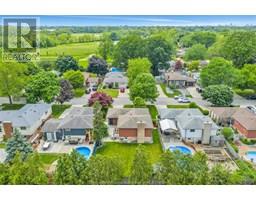1326 Isabelle Place Windsor, Ontario N8S 4J5
$499,000
Welcome home to 1326 Isabelle Place this charming 4 Level Back split nestled in the highly desirable Riverside area of Windsor! This detached family home offers 3 spacious bedrooms upstairs, 2 bathrooms (including a 3 piece finished in the basement) and exceptional living space throughout. Enjoy cozy evenings in the inviting lower level family room complete with fireplace - perfect for relaxing. The versatile basement layout also offers potential for an additional bedroom, kids playroom or home gym, a large laundry room with lots of storage space and a cold room curb appeal shines with beautiful landscaping and fully fenced backyard that is great for entertaining. The front covered porch is perfect for morning coffee or evening chats. Located in a sought after, family friendly neighbourhood, this home checks all the boxes for comfort, space and location! (id:50886)
Open House
This property has open houses!
12:00 pm
Ends at:3:00 pm
Property Details
| MLS® Number | 25014809 |
| Property Type | Single Family |
| Equipment Type | Air Conditioner |
| Features | Concrete Driveway, Front Driveway, Single Driveway |
| Rental Equipment Type | Air Conditioner |
Building
| Bathroom Total | 2 |
| Bedrooms Above Ground | 3 |
| Bedrooms Below Ground | 1 |
| Bedrooms Total | 4 |
| Appliances | Dishwasher, Dryer, Microwave, Refrigerator, Stove, Washer |
| Architectural Style | 4 Level |
| Constructed Date | 1975 |
| Construction Style Attachment | Detached |
| Construction Style Split Level | Backsplit |
| Cooling Type | Central Air Conditioning |
| Exterior Finish | Aluminum/vinyl, Brick |
| Fireplace Fuel | Wood |
| Fireplace Present | Yes |
| Fireplace Type | Conventional |
| Flooring Type | Carpeted, Ceramic/porcelain, Cushion/lino/vinyl |
| Foundation Type | Block |
| Heating Fuel | Natural Gas |
| Heating Type | Furnace |
Parking
| Attached Garage | |
| Garage |
Land
| Acreage | No |
| Fence Type | Fence |
| Landscape Features | Landscaped |
| Size Irregular | 50.19 X 120.46 Ft |
| Size Total Text | 50.19 X 120.46 Ft |
| Zoning Description | R1 |
Rooms
| Level | Type | Length | Width | Dimensions |
|---|---|---|---|---|
| Second Level | Bedroom | Measurements not available | ||
| Second Level | Bedroom | Measurements not available | ||
| Second Level | Bedroom | Measurements not available | ||
| Second Level | 4pc Bathroom | Measurements not available | ||
| Lower Level | 3pc Bathroom | Measurements not available | ||
| Lower Level | Storage | Measurements not available | ||
| Lower Level | Laundry Room | Measurements not available | ||
| Lower Level | Bedroom | Measurements not available | ||
| Lower Level | Family Room | Measurements not available | ||
| Main Level | Dining Room | Measurements not available | ||
| Main Level | Kitchen | Measurements not available | ||
| Main Level | Living Room | Measurements not available |
https://www.realtor.ca/real-estate/28452988/1326-isabelle-place-windsor
Contact Us
Contact us for more information
Jess Mockler
REALTOR®
115 Erie St. North Unit A
Leamington, Ontario N8H 3A3
(519) 322-1212
(519) 326-1113
www.suncountyrealty.com/

































































































