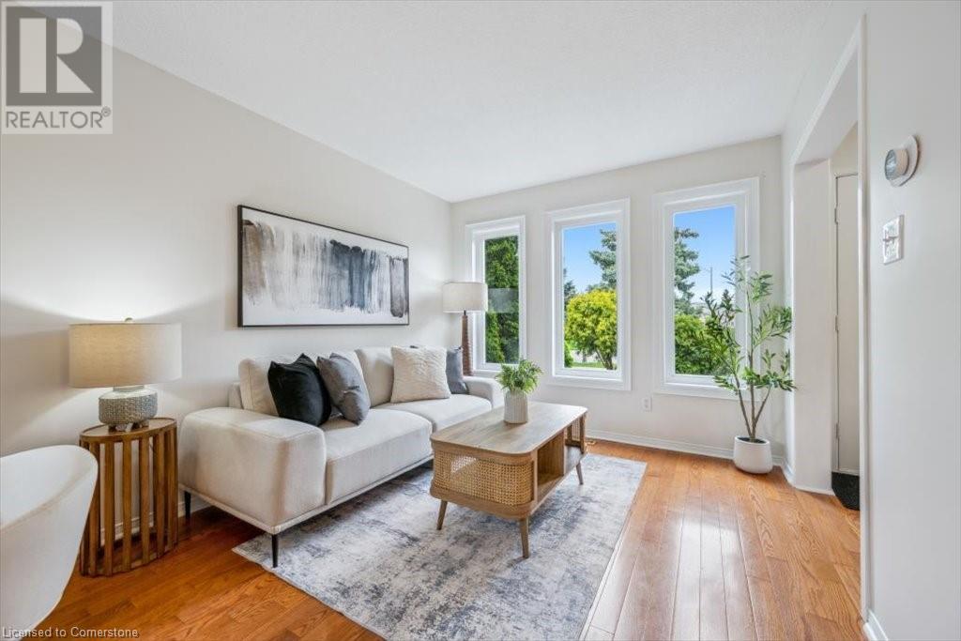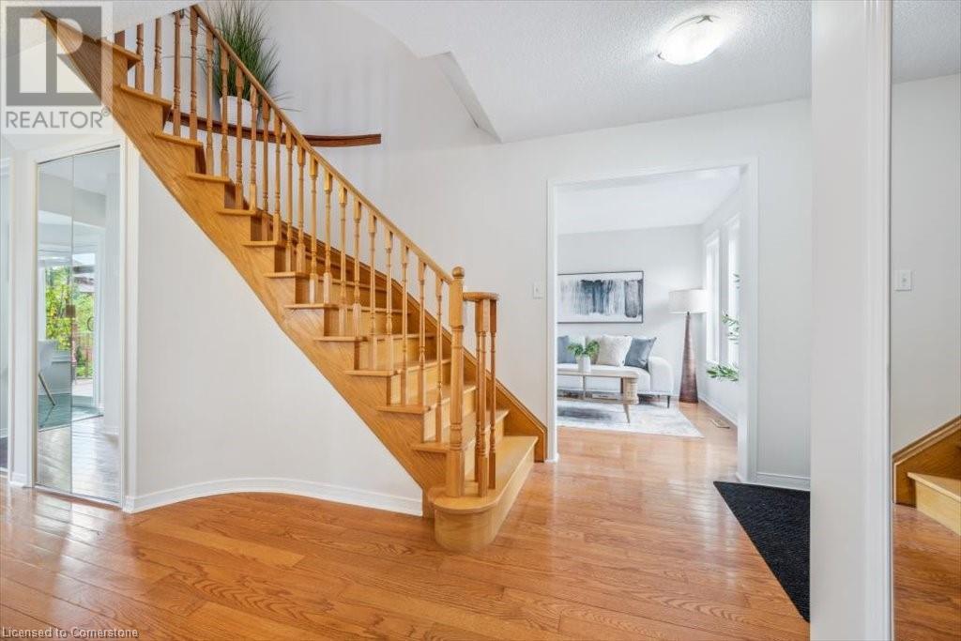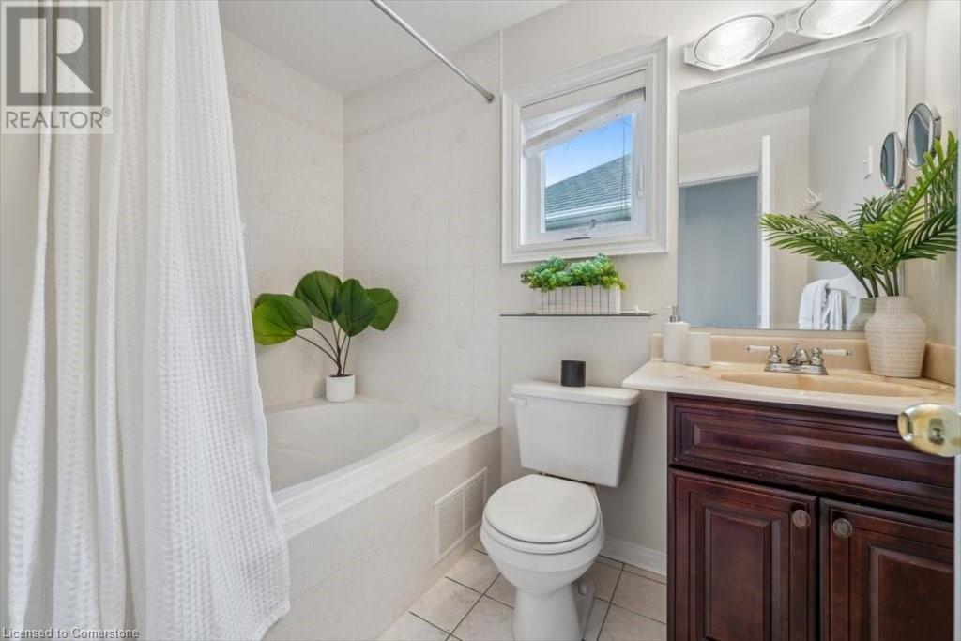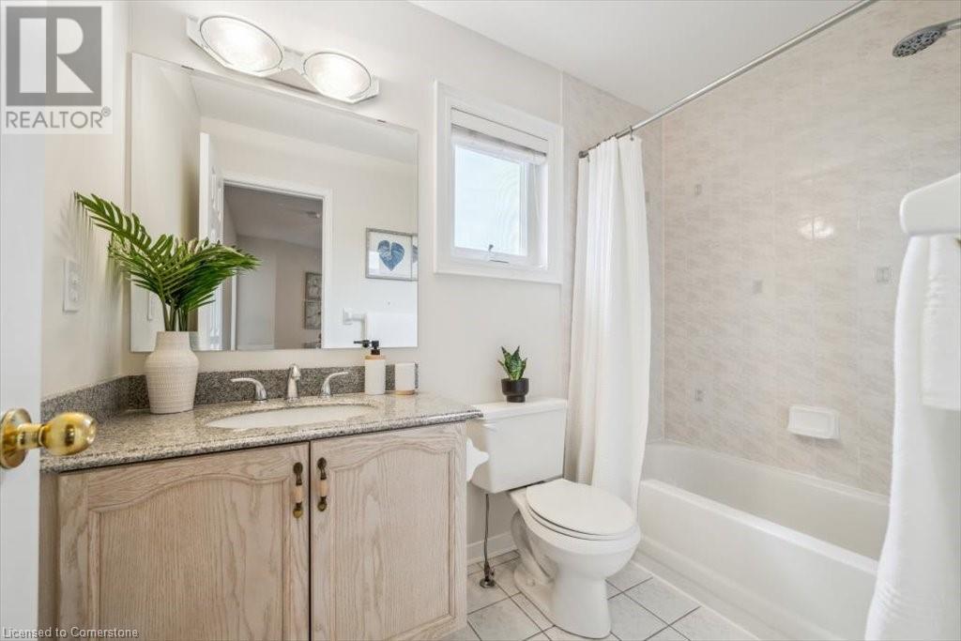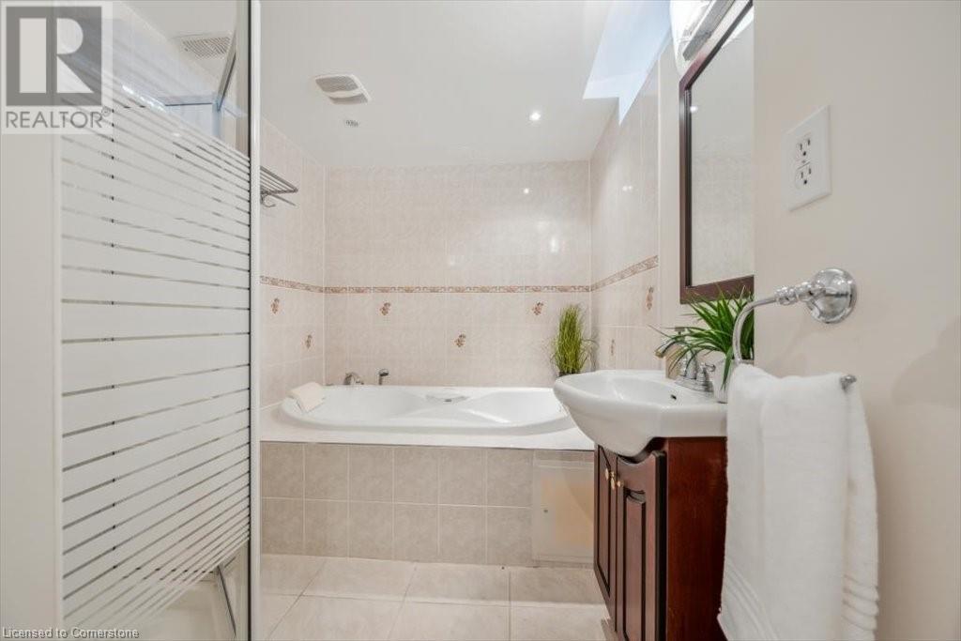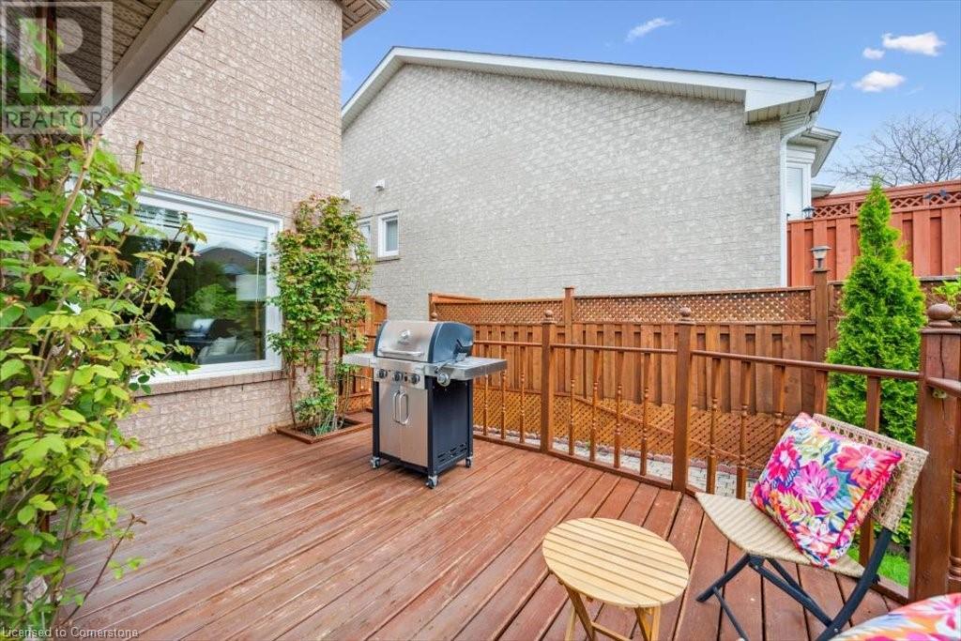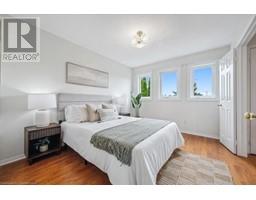1326 Midgreen Lane Mississauga, Ontario L5V 2E5
$1,299,900
Welcome to '1326 Midgreen Lane'! Looking to move up from your condo, townhouse, or semi? This beautifully maintained 1,530 sqft 2-storey brick home offers the ideal blend of style, space, and function for your growing family. Featuring 3+1 spacious bedrooms, hardwood floors throughout, and a stunning curved hardwood staircase, this home is truly move-in ready. The entire home has been freshly painted (April 2025) in neutral tones, giving it a bright, clean, and updated feel throughout. The kitchen is a standout with rich dark walnut cabinets, gleaming granite countertops, and plenty of prep space, perfect for family meals or entertaining. Enjoy cozy evenings by the natural gas fireplace and take advantage of the fully finished basement for a playroom, home office, or rec space. Step outside to a private, fenced backyard complete with a gas line for your BBQ, ready for summer get-togethers. Built in 1996 and located close to schools, parks, shopping, and all amenities, this turn-key home is everything you've been looking for and more! (id:50886)
Property Details
| MLS® Number | 40728493 |
| Property Type | Single Family |
| Amenities Near By | Golf Nearby, Park, Place Of Worship, Playground, Public Transit, Schools, Shopping |
| Communication Type | High Speed Internet |
| Community Features | Quiet Area, Community Centre, School Bus |
| Equipment Type | Water Heater |
| Features | Gazebo, Automatic Garage Door Opener |
| Parking Space Total | 4 |
| Rental Equipment Type | Water Heater |
| Structure | Porch |
Building
| Bathroom Total | 4 |
| Bedrooms Above Ground | 3 |
| Bedrooms Below Ground | 1 |
| Bedrooms Total | 4 |
| Appliances | Central Vacuum, Dishwasher, Dryer, Microwave, Refrigerator, Stove, Water Meter, Washer, Garage Door Opener |
| Architectural Style | 2 Level |
| Basement Development | Finished |
| Basement Type | Full (finished) |
| Constructed Date | 1996 |
| Construction Style Attachment | Detached |
| Cooling Type | Central Air Conditioning |
| Exterior Finish | Brick |
| Fire Protection | Smoke Detectors |
| Fireplace Present | Yes |
| Fireplace Total | 1 |
| Foundation Type | Poured Concrete |
| Half Bath Total | 1 |
| Heating Fuel | Natural Gas |
| Heating Type | Forced Air |
| Stories Total | 2 |
| Size Interior | 1,530 Ft2 |
| Type | House |
| Utility Water | Municipal Water |
Parking
| Attached Garage |
Land
| Access Type | Highway Nearby, Rail Access |
| Acreage | No |
| Land Amenities | Golf Nearby, Park, Place Of Worship, Playground, Public Transit, Schools, Shopping |
| Landscape Features | Landscaped |
| Sewer | Septic System |
| Size Depth | 114 Ft |
| Size Frontage | 39 Ft |
| Size Total Text | Under 1/2 Acre |
| Zoning Description | R3 |
Rooms
| Level | Type | Length | Width | Dimensions |
|---|---|---|---|---|
| Second Level | Primary Bedroom | 15'8'' x 9'11'' | ||
| Second Level | Bedroom | 10'2'' x 10'4'' | ||
| Second Level | Bedroom | 10'6'' x 10'3'' | ||
| Second Level | 4pc Bathroom | 8'8'' x 5'8'' | ||
| Second Level | 4pc Bathroom | 4'11'' x 8'6'' | ||
| Basement | Utility Room | 9'7'' x 10'1'' | ||
| Basement | Storage | 10'4'' x 9'9'' | ||
| Basement | Den | 8'6'' x 8'6'' | ||
| Basement | Bedroom | 14'11'' x 9'7'' | ||
| Basement | 4pc Bathroom | 14'4'' x 8'8'' | ||
| Main Level | Living Room | 10'4'' x 9'10'' | ||
| Main Level | Laundry Room | 5'8'' x 9'1'' | ||
| Main Level | Kitchen | 9'0'' x 9'0'' | ||
| Main Level | Family Room | 14'11'' x 10'5'' | ||
| Main Level | Dining Room | 10'7'' x 9'10'' | ||
| Main Level | Breakfast | 9'1'' x 7'7'' | ||
| Main Level | 2pc Bathroom | 4'11'' x 4'6'' |
Utilities
| Cable | Available |
| Electricity | Available |
| Natural Gas | Available |
| Telephone | Available |
https://www.realtor.ca/real-estate/28315520/1326-midgreen-lane-mississauga
Contact Us
Contact us for more information
Marcy Estrada
Salesperson
3185 Harvester Rd., Unit #1a
Burlington, Ontario L7N 3N8
(905) 335-8808






