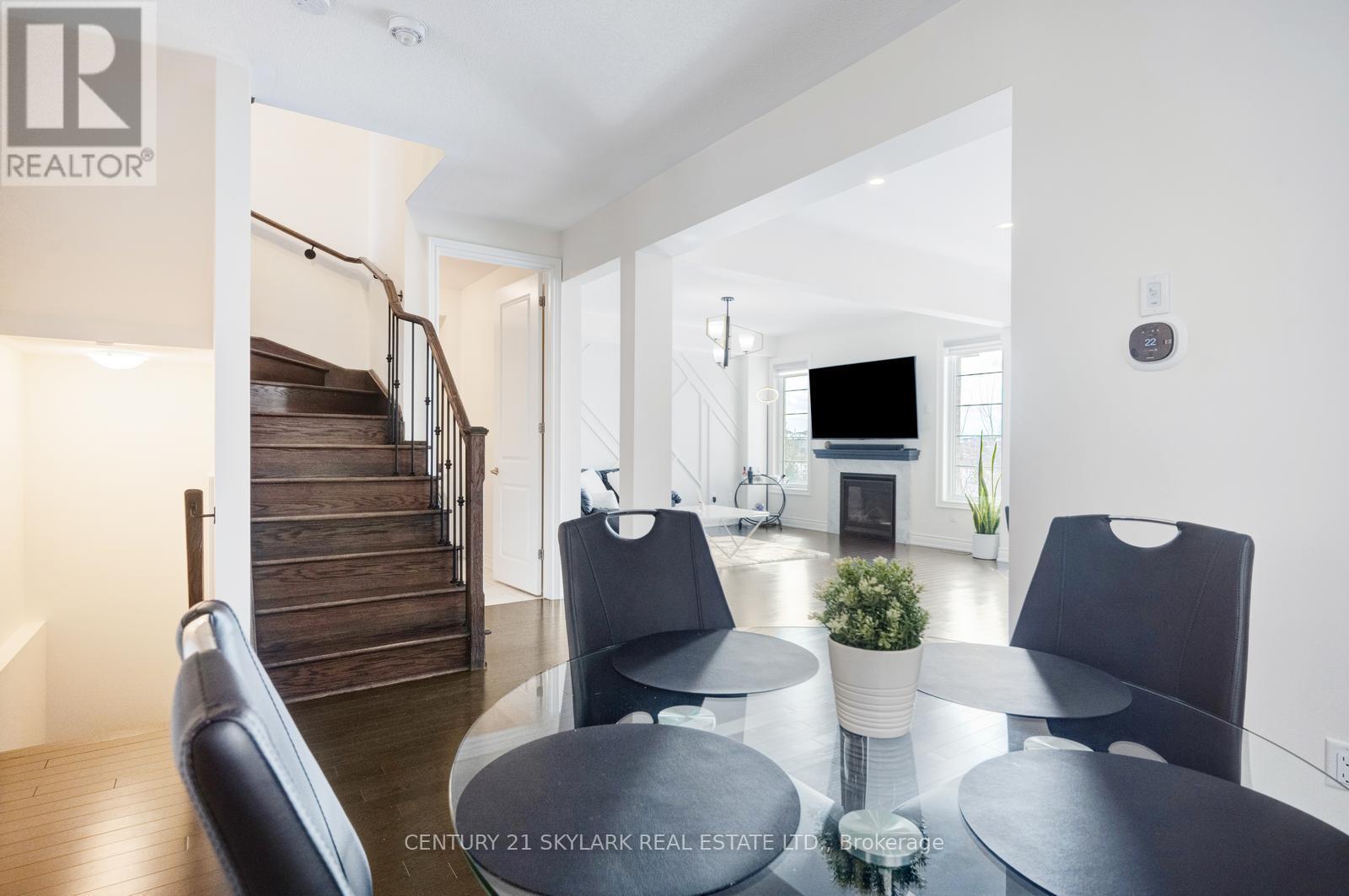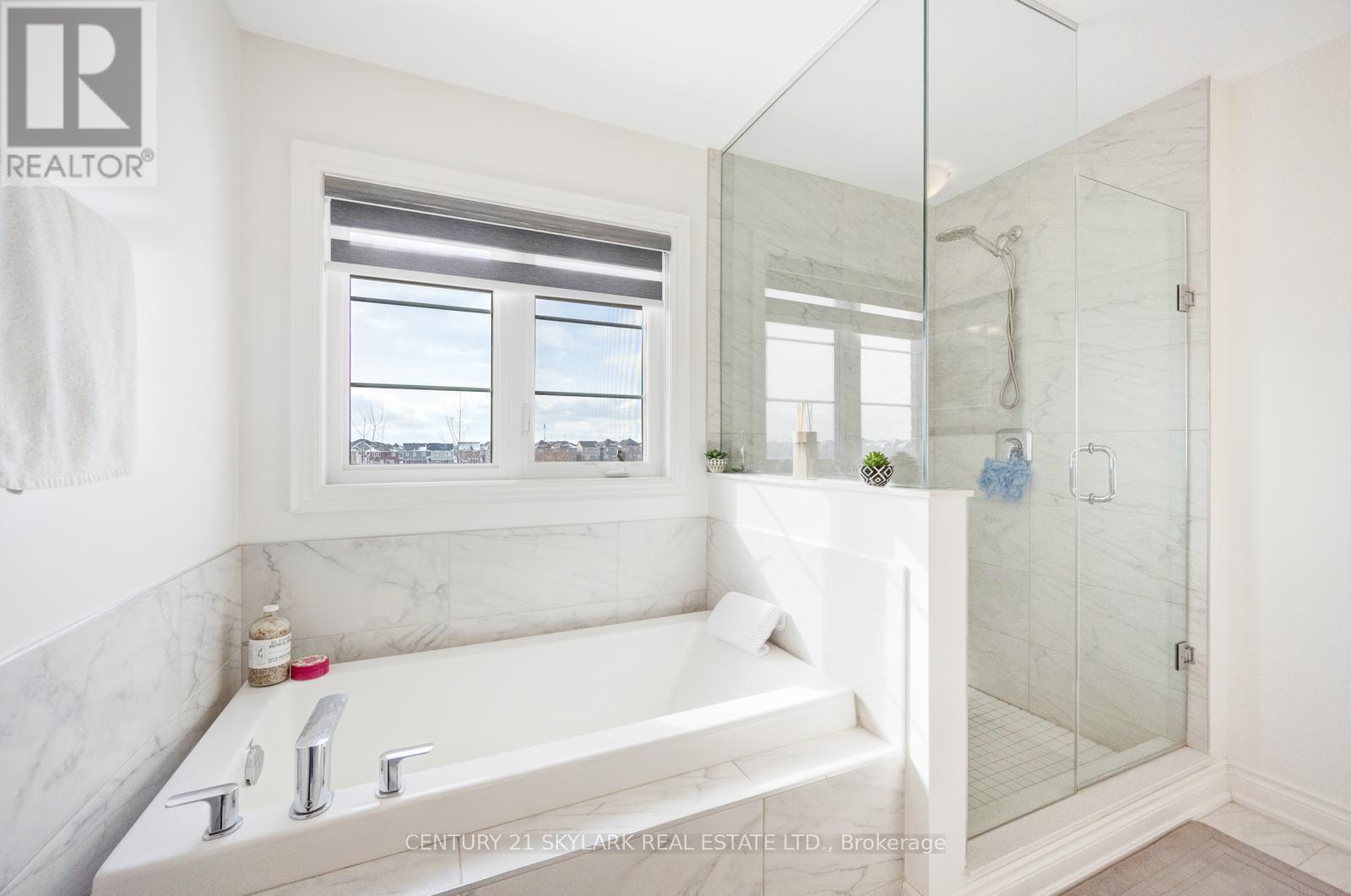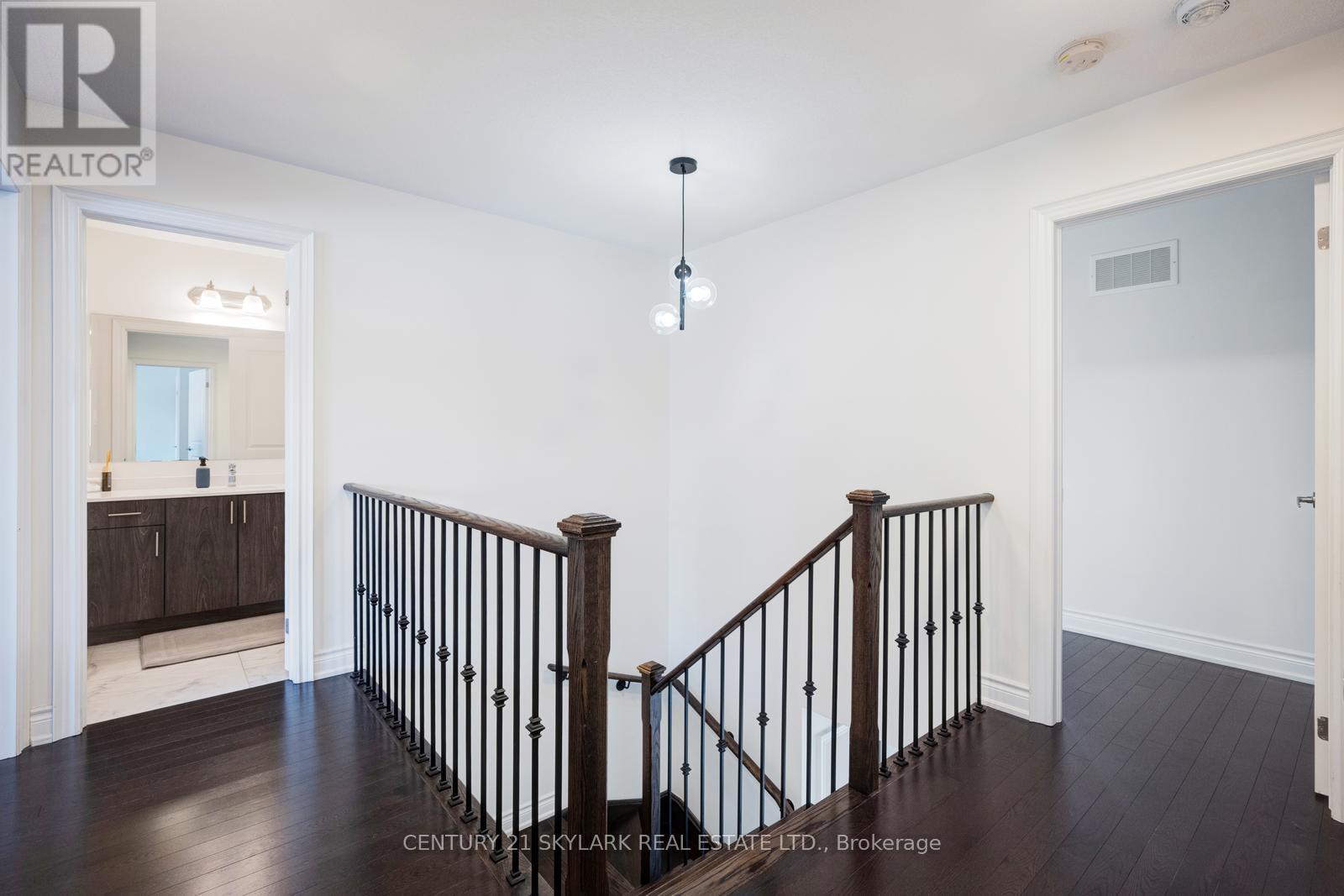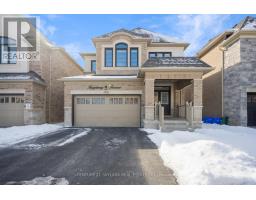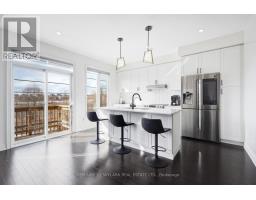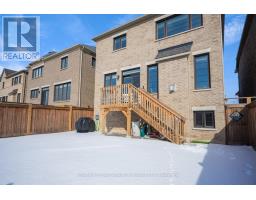1326 Raspberry Terrace Milton, Ontario L9E 1N3
$1,379,999
Amazing four bedroom detached home, baking on to ravine - Wakeup to the soothing sounds of nature and enjoy privacy as your backyard opens up to lush greenery. Integrated technology smart features include - Ecobee Thermostat, Samsung smart fridge & smart light switches, security cameras & front door camera. Lots of upgrades - zebra blinds throughout. The kitchen boasts a convenient reverse osmosis system at the sink. Property located near by school and park with a community centric neighborhood offers perfect blend of convenience and charm. Spacious bedrooms provide ample space, keyless entry to front door, and a garage door opener, upgraded 200 amps electrical panel. This is an amazing property in a very sought after neighborhood!! (id:50886)
Property Details
| MLS® Number | W11965205 |
| Property Type | Single Family |
| Community Name | Ford |
| Parking Space Total | 4 |
Building
| Bathroom Total | 3 |
| Bedrooms Above Ground | 4 |
| Bedrooms Total | 4 |
| Basement Development | Unfinished |
| Basement Type | N/a (unfinished) |
| Construction Style Attachment | Detached |
| Cooling Type | Central Air Conditioning |
| Exterior Finish | Brick |
| Fireplace Present | Yes |
| Half Bath Total | 1 |
| Heating Fuel | Natural Gas |
| Heating Type | Forced Air |
| Stories Total | 2 |
| Size Interior | 2,000 - 2,500 Ft2 |
| Type | House |
| Utility Water | Municipal Water |
Parking
| Attached Garage |
Land
| Acreage | No |
| Sewer | Sanitary Sewer |
| Size Depth | 99 Ft ,1 In |
| Size Frontage | 36 Ft |
| Size Irregular | 36 X 99.1 Ft |
| Size Total Text | 36 X 99.1 Ft|under 1/2 Acre |
Rooms
| Level | Type | Length | Width | Dimensions |
|---|---|---|---|---|
| Second Level | Primary Bedroom | 3.63 m | 5.69 m | 3.63 m x 5.69 m |
| Second Level | Bathroom | Measurements not available | ||
| Second Level | Bedroom 2 | 3.02 m | 3.91 m | 3.02 m x 3.91 m |
| Second Level | Bedroom 3 | 3.02 m | 3.91 m | 3.02 m x 3.91 m |
| Main Level | Dining Room | 4.01 m | 3.15 m | 4.01 m x 3.15 m |
| Main Level | Kitchen | 4.26 m | 4.42 m | 4.26 m x 4.42 m |
| Main Level | Family Room | 3.94 m | 4.92 m | 3.94 m x 4.92 m |
| Main Level | Bathroom | 1.62 m | 1.62 m | 1.62 m x 1.62 m |
| Other | Bedroom 4 | 3.33 m | 3.66 m | 3.33 m x 3.66 m |
https://www.realtor.ca/real-estate/27897453/1326-raspberry-terrace-milton-ford-ford
Contact Us
Contact us for more information
Ash Kantoor
Salesperson
1087 Meyerside Dr #16
Mississauga, Ontario L5T 1M5
(905) 673-3100
(905) 673-3108
www.century21skylark.com
Tony Kantoor
Salesperson
1087 Meyerside Dr #16
Mississauga, Ontario L5T 1M5
(905) 673-3100
(905) 673-3108
www.century21skylark.com




















