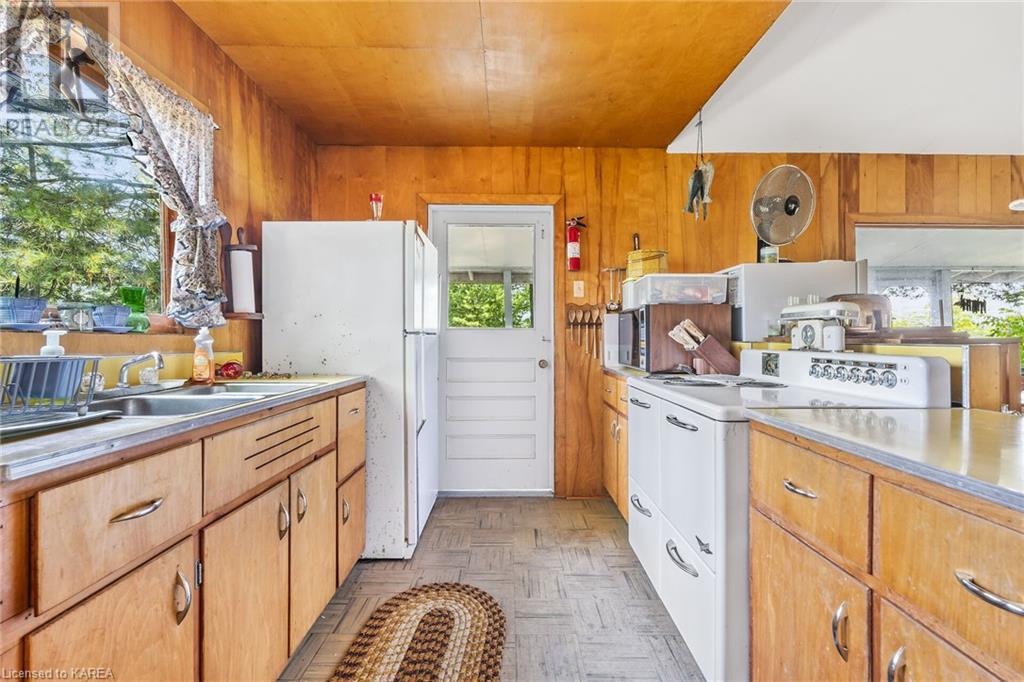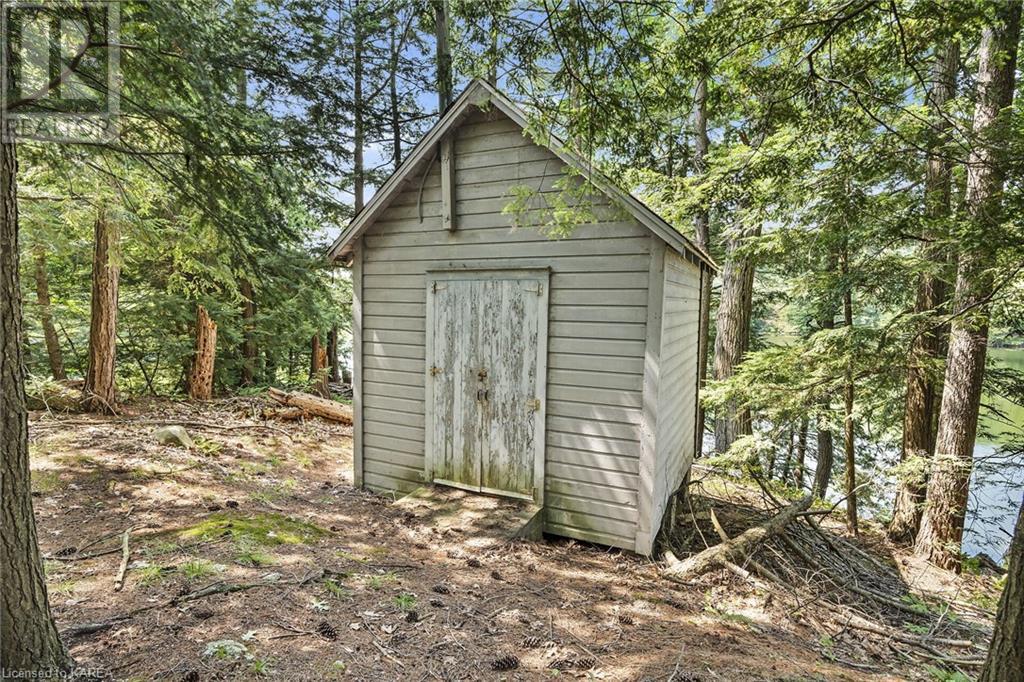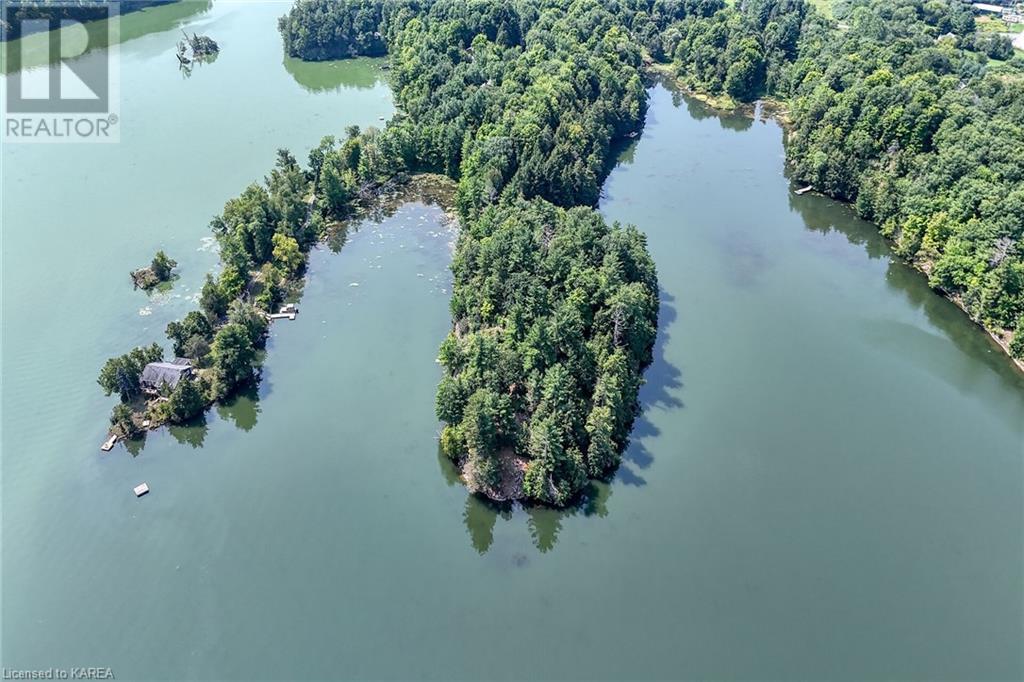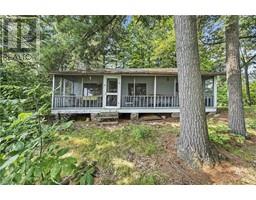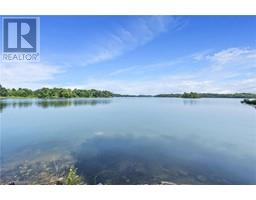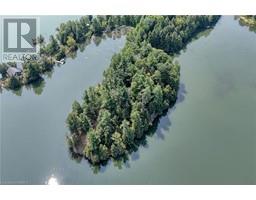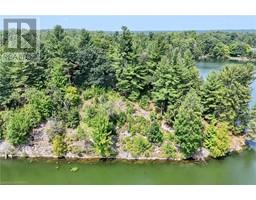1326 Ridge Lane Seeleys Bay, Ontario K0H 2N0
$899,000
A MILLION $$$ VIEW! This rustic 2 bedroom cottage sits on a beautiful treed lot on a point overlooking beautiful Cranberry Lake (a world heritage site) It's like stepping back in time and slowing down the pace in the world we know. Relax in the large screened porch overlooking the water. The open concept kitchen/living room offers plenty of space for family and friends to gather. For those cool nights or extended season visits there is a beautiful fireplace to gather around. You will never get tired of the view, its spectacular!! The property also includes a boathouse, storage shed/workshop, well and septic. You have the point all to yourself and with easy access. Continue its use as a cottage or explore building a new permanent/seasonal residence. You will be the envy of many. Book your viewing today!! Located between Toronto and Montreal and an easy commute to Kingston and surrounding area. (id:50886)
Property Details
| MLS® Number | 40634095 |
| Property Type | Single Family |
| AmenitiesNearBy | Golf Nearby, Shopping |
| CommunityFeatures | Quiet Area |
| Features | Country Residential, Recreational |
| ParkingSpaceTotal | 6 |
| ViewType | Lake View |
| WaterFrontType | Waterfront |
Building
| BathroomTotal | 1 |
| BedroomsAboveGround | 2 |
| BedroomsTotal | 2 |
| ArchitecturalStyle | Bungalow |
| BasementType | None |
| ConstructionMaterial | Wood Frame |
| ConstructionStyleAttachment | Detached |
| CoolingType | None |
| ExteriorFinish | Wood |
| HalfBathTotal | 1 |
| HeatingType | Baseboard Heaters |
| StoriesTotal | 1 |
| SizeInterior | 774 Sqft |
| Type | House |
| UtilityWater | Dug Well |
Land
| AccessType | Water Access, Road Access |
| Acreage | Yes |
| LandAmenities | Golf Nearby, Shopping |
| Sewer | Septic System |
| SizeFrontage | 500 Ft |
| SizeTotalText | 2 - 4.99 Acres |
| SurfaceWater | Lake |
| ZoningDescription | Ru1 |
Rooms
| Level | Type | Length | Width | Dimensions |
|---|---|---|---|---|
| Main Level | Porch | 7'7'' x 31'2'' | ||
| Main Level | 2pc Bathroom | 8'2'' x 6'5'' | ||
| Main Level | Bedroom | 9'8'' x 8'9'' | ||
| Main Level | Primary Bedroom | 11'11'' x 15'4'' | ||
| Main Level | Living Room | 17'2'' x 15'4'' | ||
| Main Level | Dining Room | 13'2'' x 6'9'' | ||
| Main Level | Kitchen | 11'8'' x 9'1'' |
https://www.realtor.ca/real-estate/27331810/1326-ridge-lane-seeleys-bay
Interested?
Contact us for more information
Jeff Hart
Salesperson
380 Herbert St, Unit A
Gananoque, Ontario K7R 1R1













