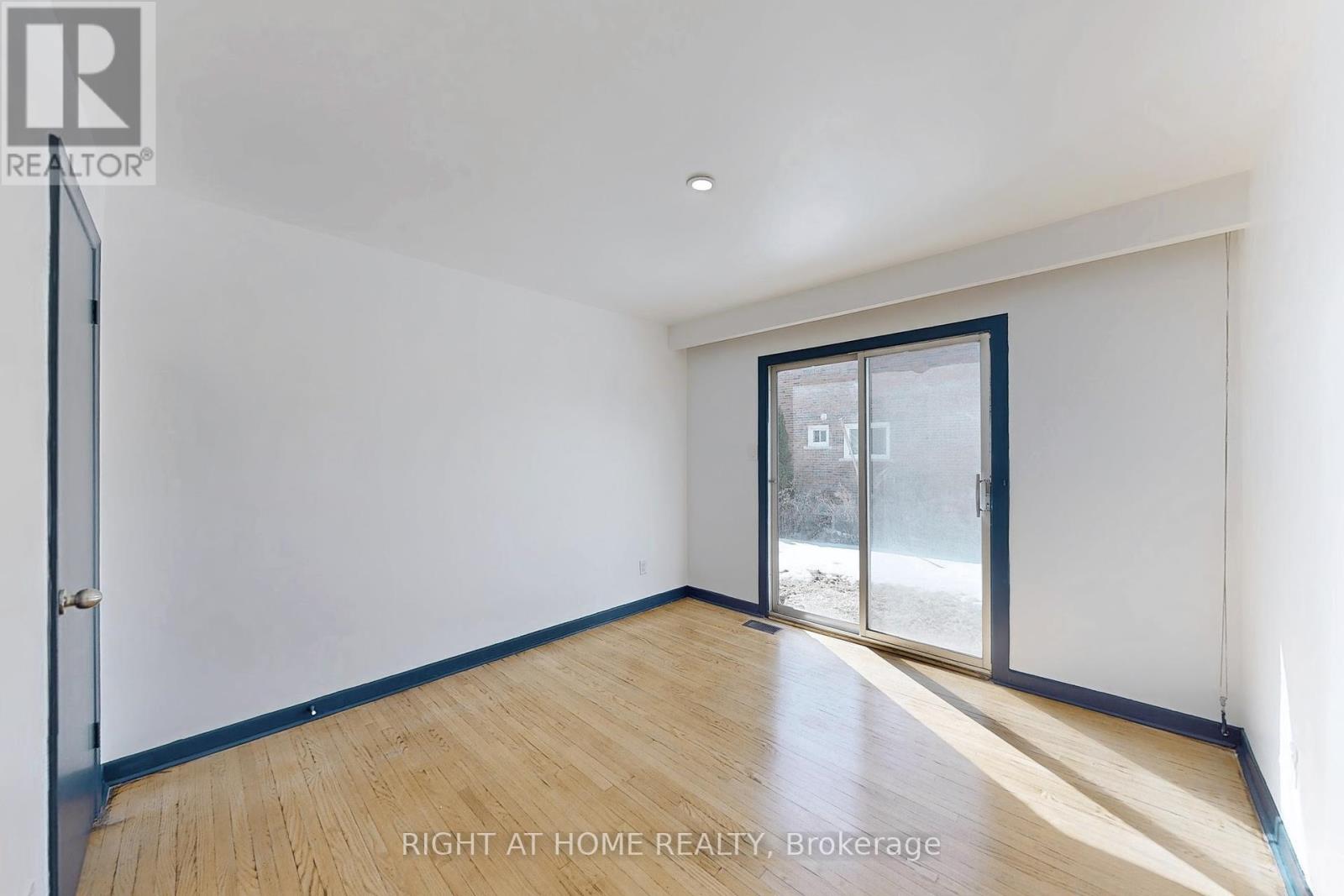1326 Victoria Park Avenue Toronto, Ontario M4B 2L6
6 Bedroom
2 Bathroom
1,100 - 1,500 ft2
Forced Air
$1,099,000
Welcome to Spacious Back-Split 4, 4+2 Bedroom, Detached Home in Gorgeous Topham East York, Updated floor, Washrooms, 2 Kitchen, & Full Basement, *Could Be Suitable For an Extended Family * New updated Finished Basement With Separate Entry, kitchen & Laundry Room* Large and open living/dining room* Large backyard, fully fenced, * Easy Access To Downtown * Steps To TTC Transit * Close To Schools, Place of Worship, Shops & Parks * Don't Miss! (id:50886)
Property Details
| MLS® Number | E12208557 |
| Property Type | Single Family |
| Neigbourhood | Scarborough |
| Community Name | O'Connor-Parkview |
| Parking Space Total | 3 |
Building
| Bathroom Total | 2 |
| Bedrooms Above Ground | 4 |
| Bedrooms Below Ground | 2 |
| Bedrooms Total | 6 |
| Basement Development | Finished |
| Basement Features | Separate Entrance |
| Basement Type | N/a (finished) |
| Construction Style Attachment | Detached |
| Construction Style Split Level | Backsplit |
| Exterior Finish | Brick, Stone |
| Flooring Type | Vinyl, Hardwood, Tile |
| Foundation Type | Unknown |
| Heating Fuel | Natural Gas |
| Heating Type | Forced Air |
| Size Interior | 1,100 - 1,500 Ft2 |
| Type | House |
| Utility Water | Municipal Water |
Parking
| Attached Garage | |
| Garage |
Land
| Acreage | No |
| Sewer | Sanitary Sewer |
| Size Depth | 100 Ft |
| Size Frontage | 40 Ft |
| Size Irregular | 40 X 100 Ft |
| Size Total Text | 40 X 100 Ft |
Rooms
| Level | Type | Length | Width | Dimensions |
|---|---|---|---|---|
| Basement | Bedroom 5 | 3.12 m | 3.01 m | 3.12 m x 3.01 m |
| Basement | Other | 1.5 m | 3.5 m | 1.5 m x 3.5 m |
| Basement | Laundry Room | 1.5 m | 2 m | 1.5 m x 2 m |
| Basement | Kitchen | 3.41 m | 3.32 m | 3.41 m x 3.32 m |
| Basement | Bedroom 4 | 3.01 m | 2.5 m | 3.01 m x 2.5 m |
| Lower Level | Bedroom 2 | 3.42 m | 3.3 m | 3.42 m x 3.3 m |
| Lower Level | Bedroom 3 | 3.47 m | 3.46 m | 3.47 m x 3.46 m |
| Main Level | Living Room | 7.16 m | 4.22 m | 7.16 m x 4.22 m |
| Main Level | Dining Room | 3.42 m | 3.1 m | 3.42 m x 3.1 m |
| Main Level | Kitchen | 2.5 m | 2.41 m | 2.5 m x 2.41 m |
| Upper Level | Primary Bedroom | 4.81 m | 3.48 m | 4.81 m x 3.48 m |
| Upper Level | Bedroom | 3.31 m | 3.22 m | 3.31 m x 3.22 m |
Contact Us
Contact us for more information
Jamshed Mubarak
Salesperson
(647) 906-4262
www.gtapropertysale.com/
Right At Home Realty
1396 Don Mills Rd Unit B-121
Toronto, Ontario M3B 0A7
1396 Don Mills Rd Unit B-121
Toronto, Ontario M3B 0A7
(416) 391-3232
(416) 391-0319
www.rightathomerealty.com/



















































































