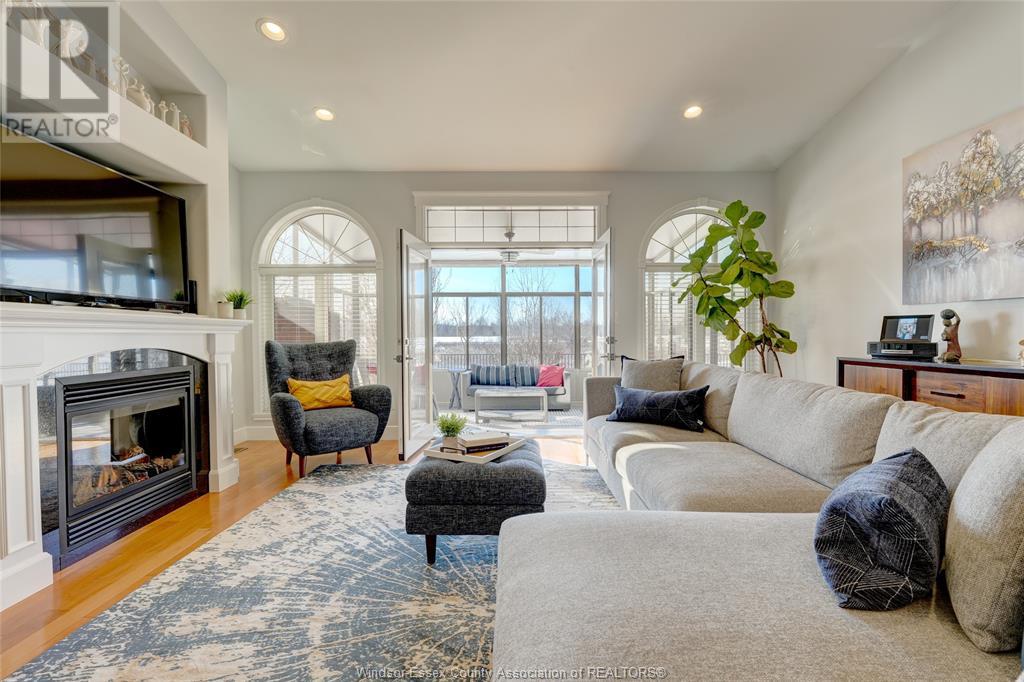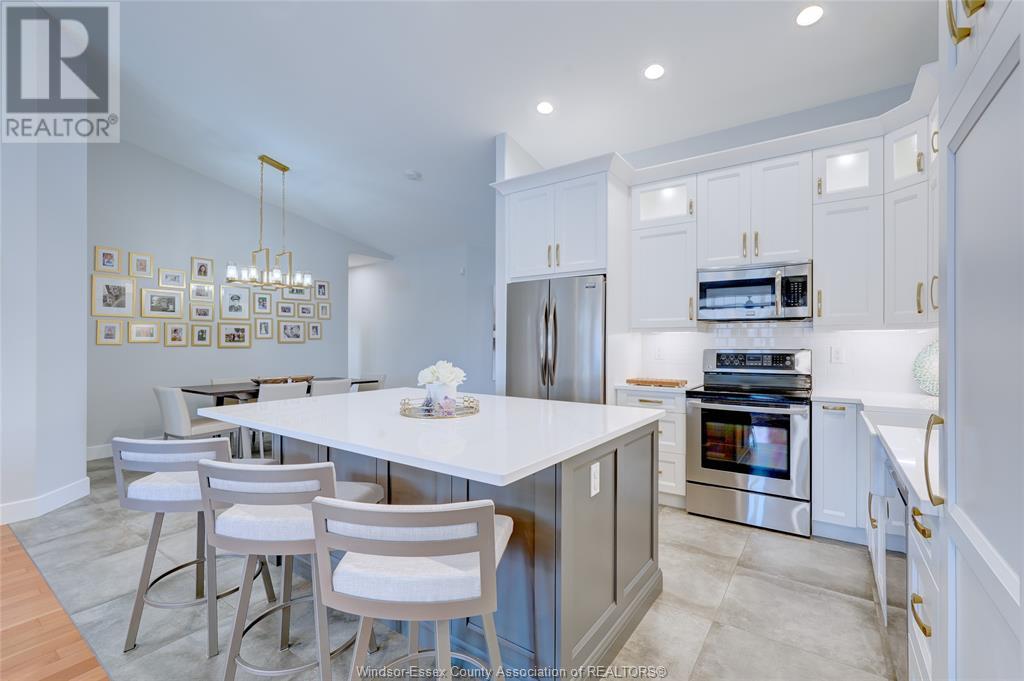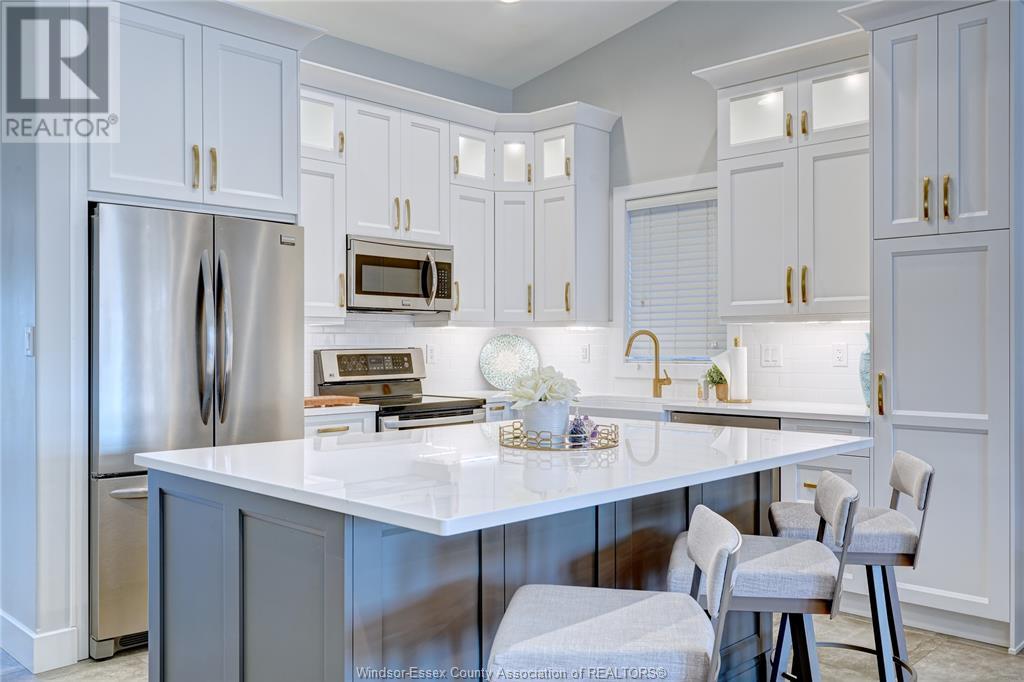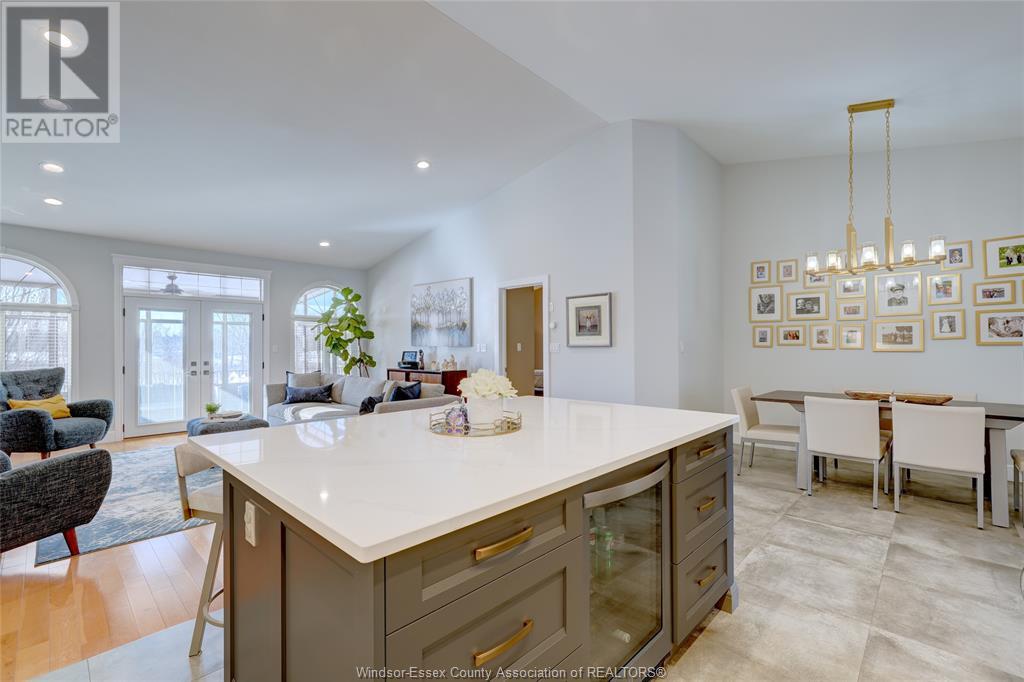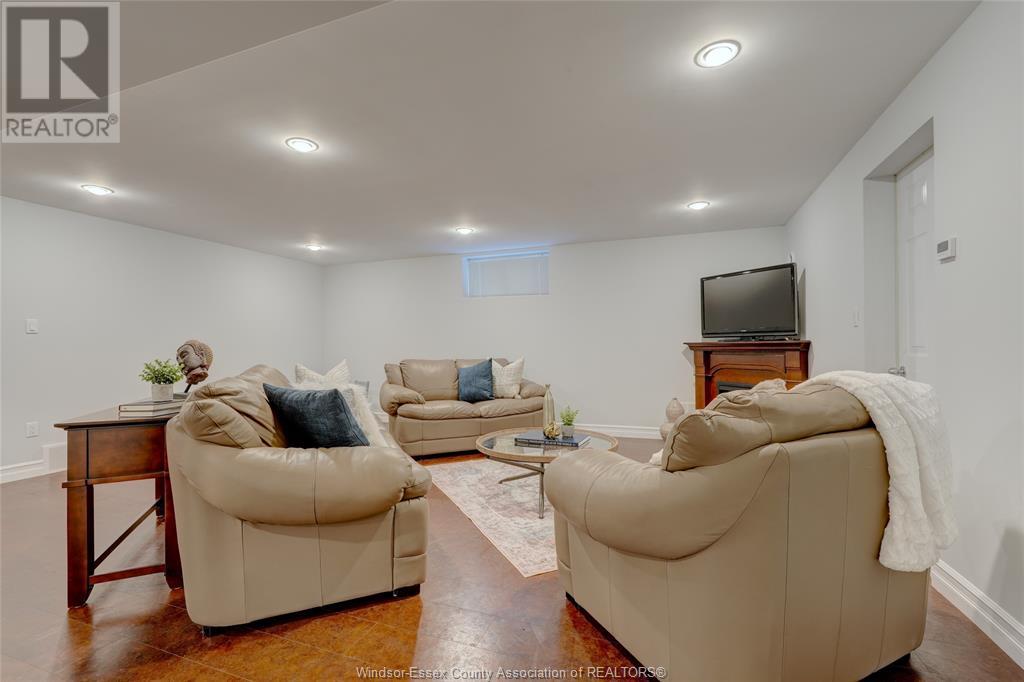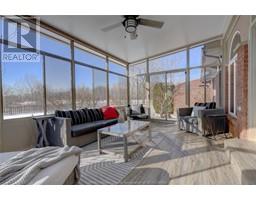1327 Aspenshore Windsor, Ontario N8P 1Y4
$789,900
This updated ranch townhome offers a perfect blend of modern living & serene surroundings. Main floor features an open floor plan, w/ updated flooring, fresh paint, & large windows for plenty of natural light. Custom Kitchen boasts contemporary cabinetry and s/s appliances, making it a chef's dream. The living area features custom built ins w/ gas fireplace, French doors that flows seamlessly to a charming 3 season sunroom where you can enjoy views of the lush landscape and Jackson pond. The fully finished basement provides add'l living space, extra bedroom, cold room & flex space room perfect for home office, gym or storage. Double car garage & main floor laundry, this is the ideal blend of convenience and tranquility, offering a low-maintenance lifestyle in a picturesque location. (id:50886)
Property Details
| MLS® Number | 25001724 |
| Property Type | Single Family |
| Features | Concrete Driveway, Front Driveway |
Building
| Bathroom Total | 3 |
| Bedrooms Above Ground | 2 |
| Bedrooms Below Ground | 1 |
| Bedrooms Total | 3 |
| Appliances | Dishwasher, Dryer, Microwave Range Hood Combo, Refrigerator, Stove, Washer |
| Architectural Style | Ranch |
| Constructed Date | 2007 |
| Construction Style Attachment | Attached |
| Cooling Type | Central Air Conditioning |
| Exterior Finish | Brick |
| Fireplace Fuel | Gas,electric |
| Fireplace Present | Yes |
| Fireplace Type | Insert,insert |
| Flooring Type | Ceramic/porcelain, Cork, Hardwood |
| Foundation Type | Concrete |
| Heating Fuel | Natural Gas |
| Heating Type | Forced Air, Furnace, Heat Recovery Ventilation (hrv) |
| Stories Total | 1 |
| Type | House |
Parking
| Garage |
Land
| Acreage | No |
| Fence Type | Fence |
| Landscape Features | Landscaped |
| Size Irregular | 40.09x88.33 |
| Size Total Text | 40.09x88.33 |
| Zoning Description | Res |
Rooms
| Level | Type | Length | Width | Dimensions |
|---|---|---|---|---|
| Basement | 3pc Bathroom | Measurements not available | ||
| Basement | Utility Room | Measurements not available | ||
| Basement | Cold Room | Measurements not available | ||
| Basement | Office | Measurements not available | ||
| Basement | Bedroom | Measurements not available | ||
| Basement | Family Room/fireplace | Measurements not available | ||
| Main Level | 3pc Ensuite Bath | Measurements not available | ||
| Main Level | 4pc Bathroom | Measurements not available | ||
| Main Level | Sunroom | Measurements not available | ||
| Main Level | Laundry Room | Measurements not available | ||
| Main Level | Primary Bedroom | Measurements not available | ||
| Main Level | Living Room/fireplace | Measurements not available | ||
| Main Level | Eating Area | Measurements not available | ||
| Main Level | Kitchen | Measurements not available | ||
| Main Level | Bedroom | Measurements not available | ||
| Main Level | Foyer | Measurements not available |
https://www.realtor.ca/real-estate/27848723/1327-aspenshore-windsor
Contact Us
Contact us for more information
Jen Johnson
Sales Person
(519) 966-6702
2985 Dougall Avenue
Windsor, Ontario N9E 1S1
(519) 966-7777
(519) 966-6702
www.valenterealestate.com/
Rachel Lefaive
Sales Person
(866) 903-8777
www.listwithrachel.com/
2985 Dougall Avenue
Windsor, Ontario N9E 1S1
(519) 966-7777
(519) 966-6702
www.valenterealestate.com/














