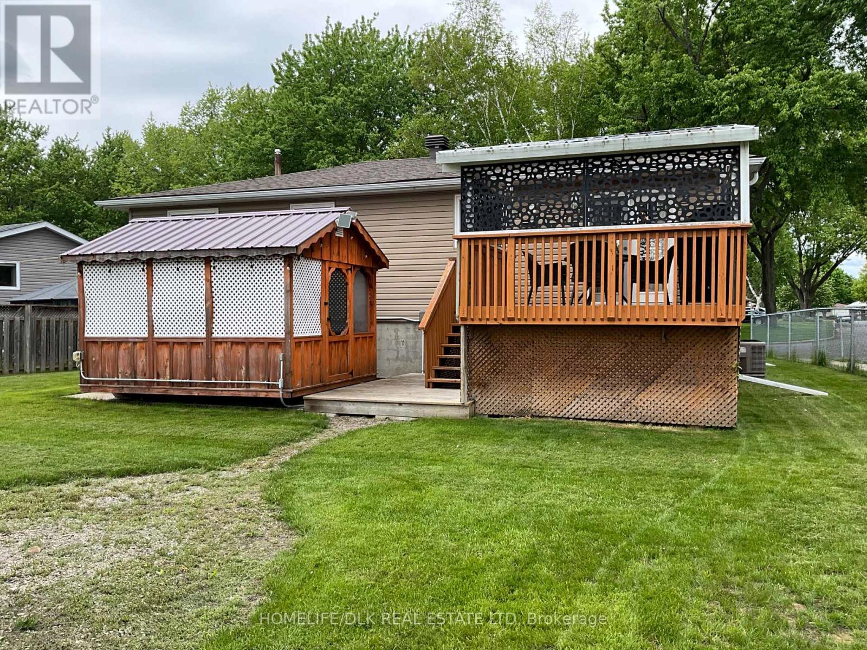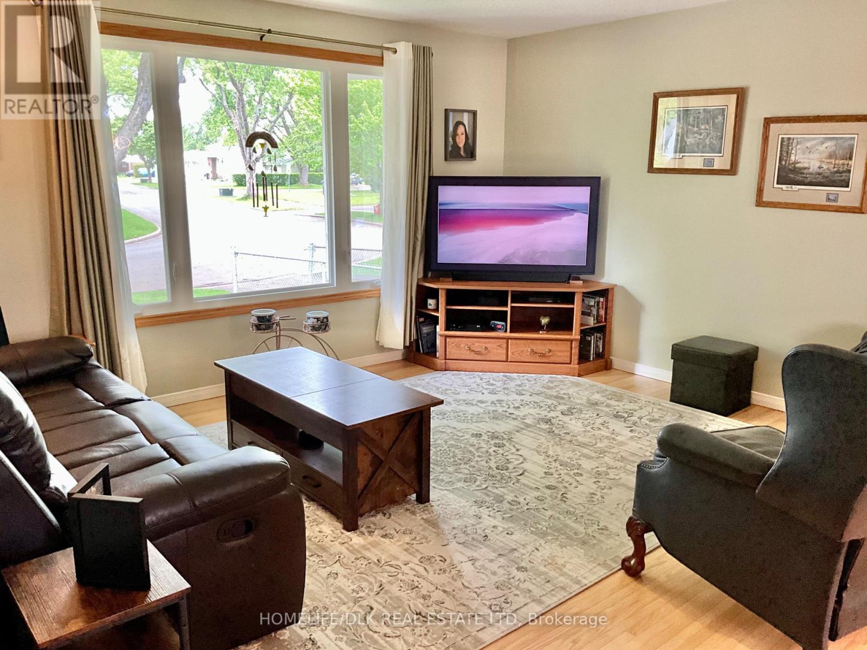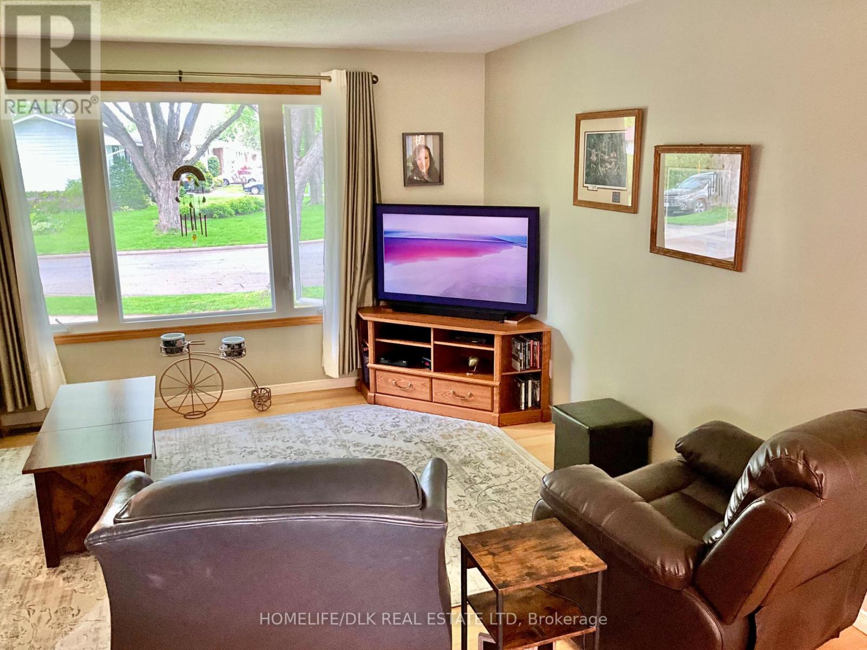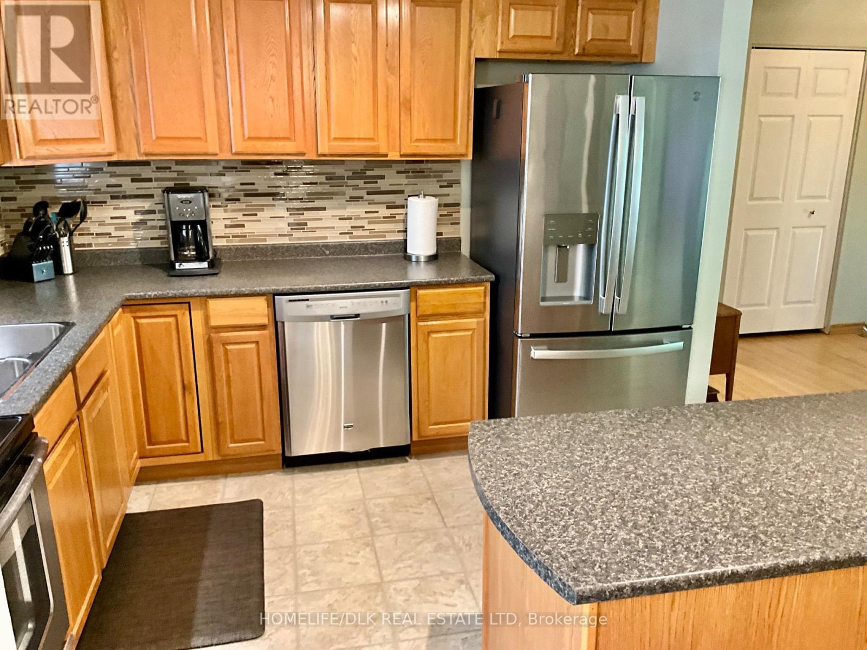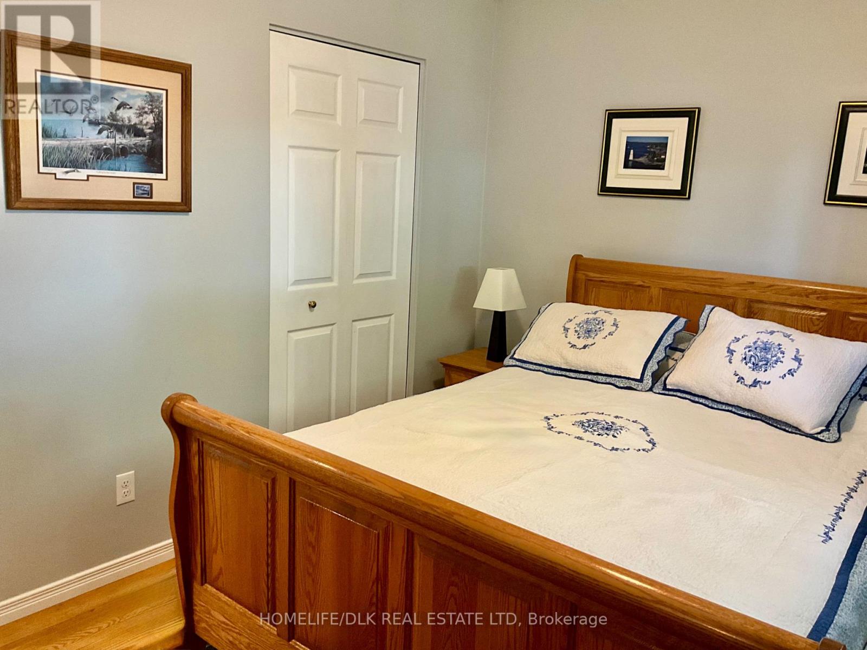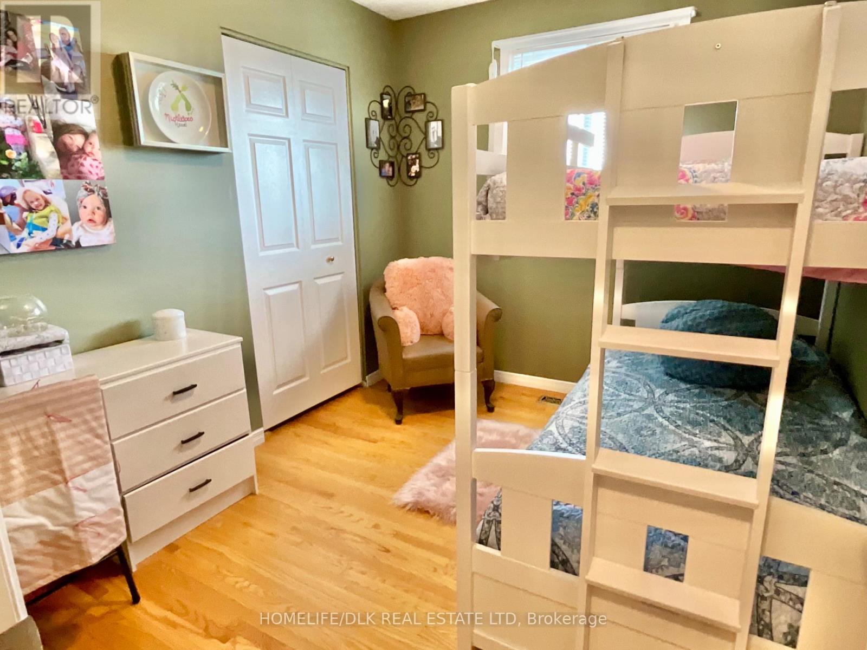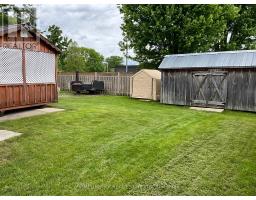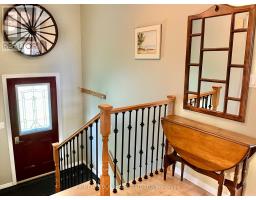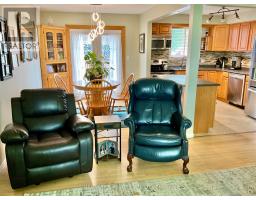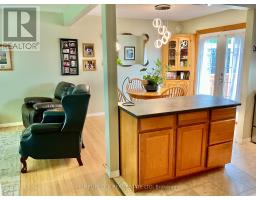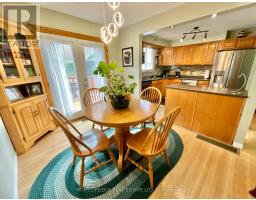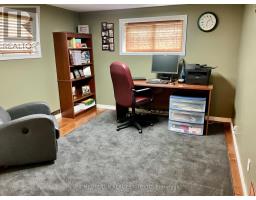1327 Borden Crescent Brockville, Ontario K6V 5X6
$479,900
This 5 bedroom 2 bathroom raised bungalow has been impeccably maintained and is tastefully decorated with neutral decor throughout-sure to impress any buyer. Situated on a peaceful cul de sac in north end Brockville, backing onto green space abutting a walkway to schoolyard and park, this family friendly neighborhood is a popular location that is within walking distance of many amenities including schools, shopping, restaurants and recreation. Low maintenance exterior of brick veneer and vinyl siding, vinyl windows, asphalt shingles (13), private fenced rear yard, spacious paved driveway, raised rear deck, 2 Amish sheds for storage and workshop. Spacious entry, gleaming hardwood through upper level, open concept main living area, oak kitchen with island, stainless steel appliances included, patio door off dining room to private deck, fully updated 4 pc main bath with modern vanity and wall unit and glass shower doors. Full finished lower level with walk-up private rear entry creating the potential for an inlaw suite, includes a cozy recreation room with freestanding gas fireplace (15) and built in bar, 2 additional bedrooms (one currently in use as a home office), neat and tidy laundry enclosure, 3 pc bath plus utility room. Updated electrical and breaker panel, Bell Fibe internet, forced air gas furnace (12-serviced annually) central air (12), owned hot water tank, plenty of additional storage areas. This one checks a lot of boxes, check it out before its too late. Offer Presentation June 2, 2025 at 5:00 pm, Seller may review and accept a pre-emptive offer. (id:50886)
Open House
This property has open houses!
5:00 pm
Ends at:7:00 pm
11:00 am
Ends at:12:00 pm
Property Details
| MLS® Number | X12172246 |
| Property Type | Single Family |
| Community Name | 810 - Brockville |
| Amenities Near By | Public Transit, Schools, Park |
| Features | Cul-de-sac, Level, Carpet Free |
| Parking Space Total | 3 |
| Structure | Deck, Patio(s), Shed, Workshop |
Building
| Bathroom Total | 2 |
| Bedrooms Above Ground | 3 |
| Bedrooms Below Ground | 2 |
| Bedrooms Total | 5 |
| Amenities | Fireplace(s) |
| Appliances | Water Heater, Blinds, Dishwasher, Microwave, Stove, Refrigerator |
| Architectural Style | Raised Bungalow |
| Basement Development | Finished |
| Basement Features | Separate Entrance, Walk Out |
| Basement Type | N/a (finished) |
| Construction Style Attachment | Detached |
| Cooling Type | Central Air Conditioning |
| Exterior Finish | Brick Veneer, Vinyl Siding |
| Fire Protection | Smoke Detectors |
| Fireplace Present | Yes |
| Fireplace Total | 1 |
| Fireplace Type | Free Standing Metal |
| Foundation Type | Block |
| Heating Fuel | Natural Gas |
| Heating Type | Forced Air |
| Stories Total | 1 |
| Size Interior | 700 - 1,100 Ft2 |
| Type | House |
| Utility Water | Municipal Water |
Parking
| No Garage |
Land
| Acreage | No |
| Fence Type | Fenced Yard |
| Land Amenities | Public Transit, Schools, Park |
| Sewer | Sanitary Sewer |
| Size Depth | 110 Ft |
| Size Frontage | 46 Ft ,3 In |
| Size Irregular | 46.3 X 110 Ft |
| Size Total Text | 46.3 X 110 Ft |
Rooms
| Level | Type | Length | Width | Dimensions |
|---|---|---|---|---|
| Lower Level | Utility Room | 1.524 m | 3.05 m | 1.524 m x 3.05 m |
| Lower Level | Recreational, Games Room | 6.57 m | 3.23 m | 6.57 m x 3.23 m |
| Lower Level | Bedroom 4 | 4.08 m | 3.14 m | 4.08 m x 3.14 m |
| Lower Level | Bedroom 5 | 3.54 m | 3.23 m | 3.54 m x 3.23 m |
| Lower Level | Laundry Room | 7.31 m | 3.35 m | 7.31 m x 3.35 m |
| Main Level | Dining Room | 3.12 m | 2.69 m | 3.12 m x 2.69 m |
| Main Level | Kitchen | 2.59 m | 2.26 m | 2.59 m x 2.26 m |
| Main Level | Primary Bedroom | 3.96 m | 2.84 m | 3.96 m x 2.84 m |
| Main Level | Bedroom 2 | 3.04 m | 2.56 m | 3.04 m x 2.56 m |
| Main Level | Bedroom 3 | 3.04 m | 2.74 m | 3.04 m x 2.74 m |
| Sub-basement | Storage | 4.26 m | 3.86 m | 4.26 m x 3.86 m |
Utilities
| Cable | Available |
| Sewer | Installed |
https://www.realtor.ca/real-estate/28364466/1327-borden-crescent-brockville-810-brockville
Contact Us
Contact us for more information
Kathy Macdonald
Salesperson
68 King Street East
Brockville, Ontario K6V 1B3
(613) 342-8855
(613) 345-5114




