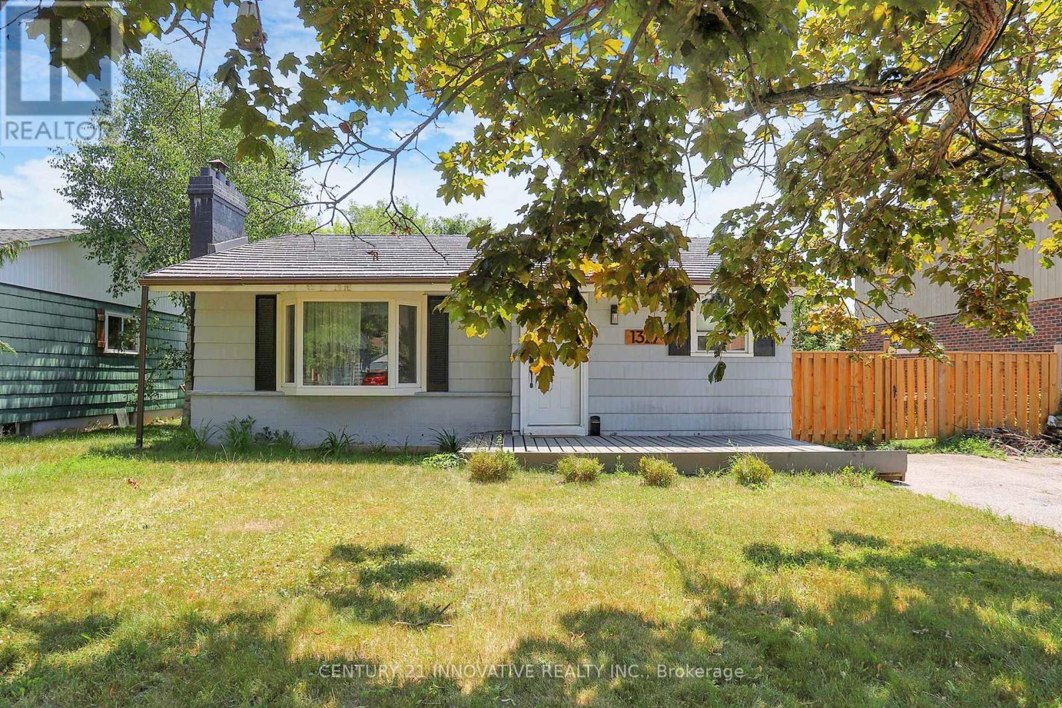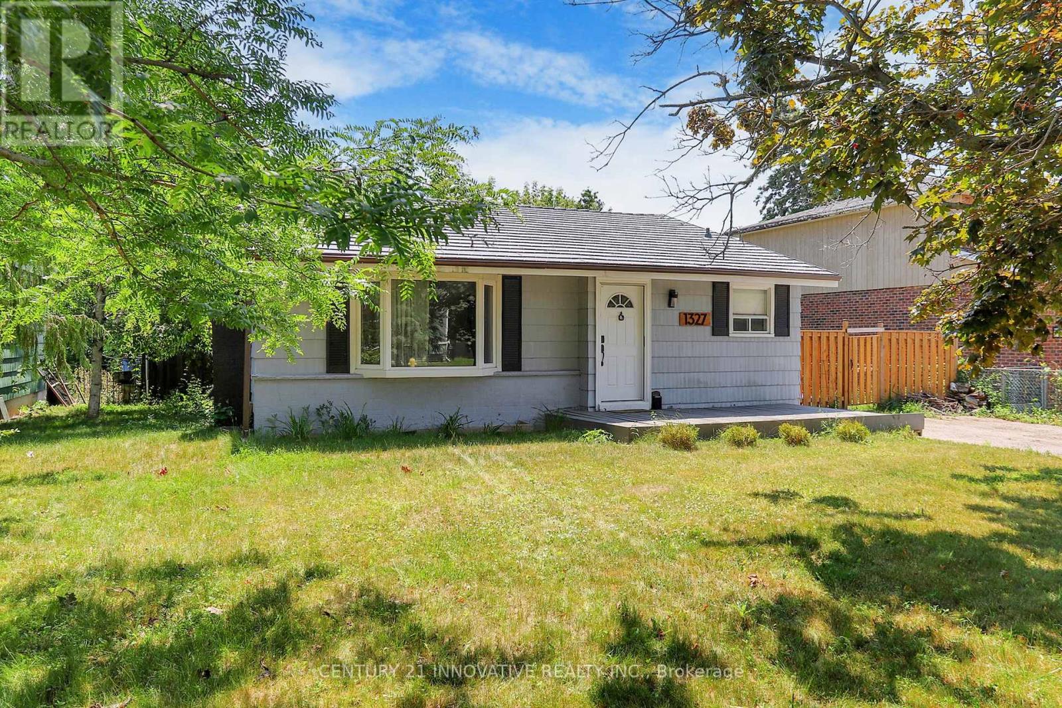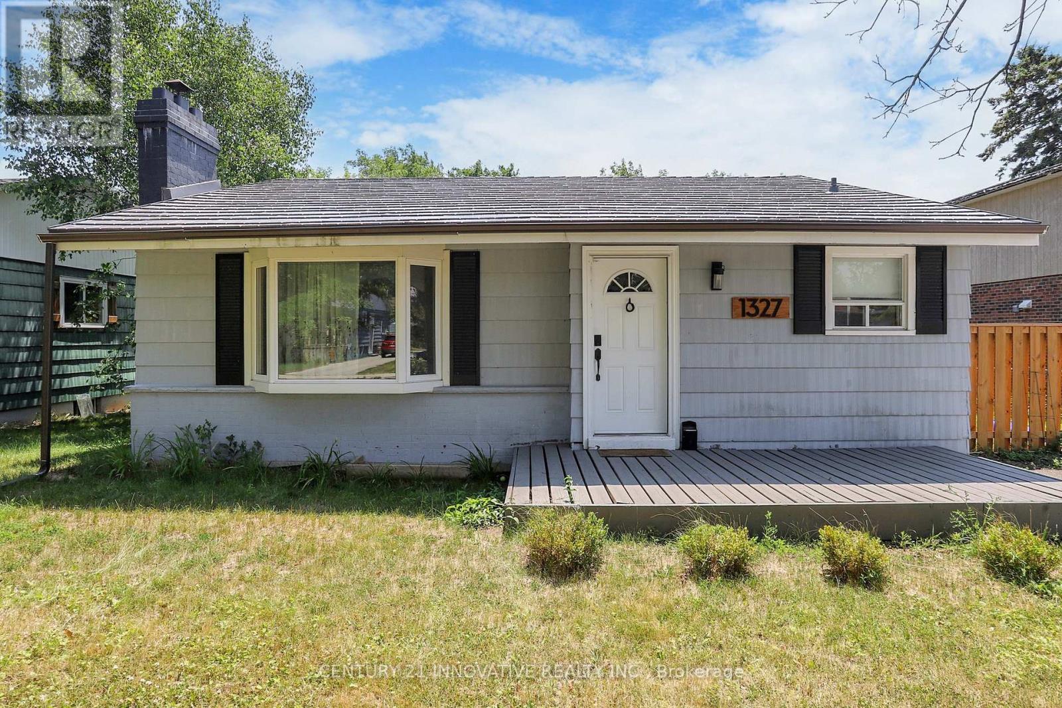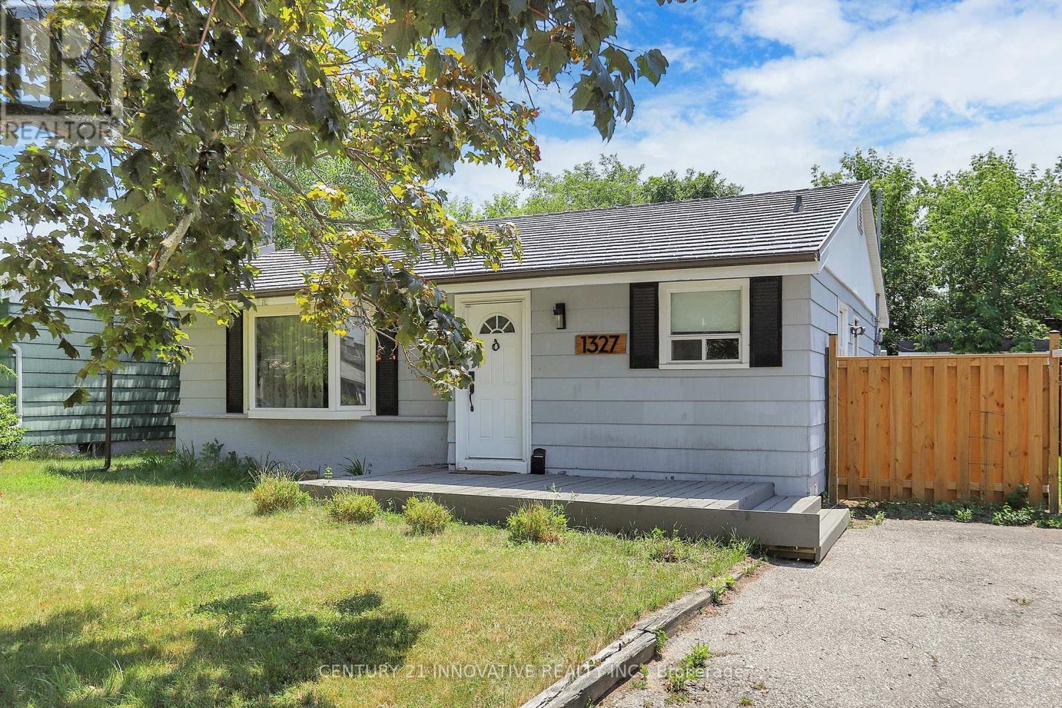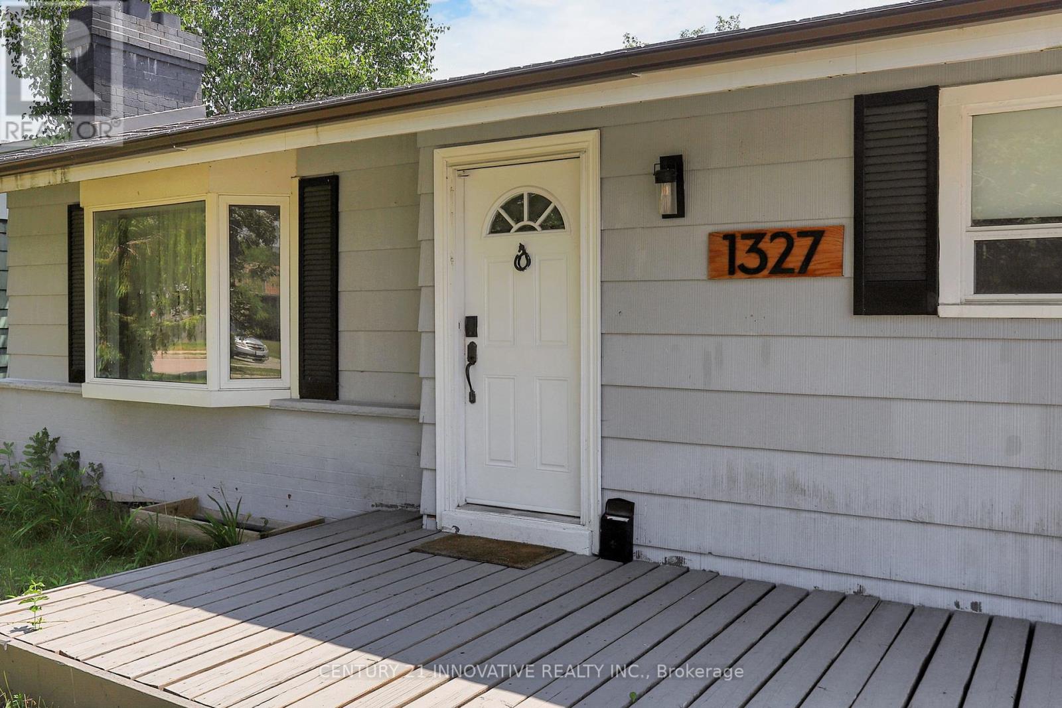1327 Commerce Street Pickering, Ontario L1W 1E1
$949,999
Discover the perfect opportunity to live closer to the stunning Pickering Waterfront. Build your dream home on this premium 60 x 94.45 ft lot surrounded by nature, or take advantage of this updated bungalow nestled just steps from the lake and Frenchman's Bay. Located in a charming beachside village, this area offers an array of amenities, including shops, restaurants, businesses, a marina, scenic walking and biking trails, water activities, and much more. This 3+3 bedroom bungalow is situated on the corner of Liverpool Road and Commerce Street, surrounded by luxurious multi-million-dollar homes. Rent out the property while designing and planning your future dream home in this sought-after community! (id:50886)
Property Details
| MLS® Number | E12270689 |
| Property Type | Single Family |
| Community Name | Bay Ridges |
| Amenities Near By | Beach, Hospital, Marina, Place Of Worship, Schools |
| Equipment Type | Water Heater |
| Features | Carpet Free |
| Parking Space Total | 4 |
| Rental Equipment Type | Water Heater |
| Structure | Deck |
Building
| Bathroom Total | 2 |
| Bedrooms Above Ground | 3 |
| Bedrooms Below Ground | 3 |
| Bedrooms Total | 6 |
| Amenities | Fireplace(s) |
| Architectural Style | Bungalow |
| Basement Features | Apartment In Basement, Separate Entrance |
| Basement Type | N/a |
| Construction Style Attachment | Detached |
| Cooling Type | Central Air Conditioning |
| Exterior Finish | Brick |
| Fireplace Present | Yes |
| Flooring Type | Laminate |
| Foundation Type | Block |
| Heating Fuel | Natural Gas |
| Heating Type | Forced Air |
| Stories Total | 1 |
| Size Interior | 700 - 1,100 Ft2 |
| Type | House |
| Utility Water | Municipal Water |
Parking
| No Garage |
Land
| Acreage | No |
| Fence Type | Fully Fenced, Fenced Yard |
| Land Amenities | Beach, Hospital, Marina, Place Of Worship, Schools |
| Sewer | Sanitary Sewer |
| Size Depth | 94 Ft ,1 In |
| Size Frontage | 60 Ft ,1 In |
| Size Irregular | 60.1 X 94.1 Ft |
| Size Total Text | 60.1 X 94.1 Ft |
Rooms
| Level | Type | Length | Width | Dimensions |
|---|---|---|---|---|
| Basement | Bedroom | 4.2 m | 3.07 m | 4.2 m x 3.07 m |
| Basement | Kitchen | 5.02 m | 2.68 m | 5.02 m x 2.68 m |
| Basement | Living Room | 2.8 m | 2.5 m | 2.8 m x 2.5 m |
| Basement | Bedroom 4 | 3.93 m | 2.8 m | 3.93 m x 2.8 m |
| Basement | Bedroom 5 | 3.38 m | 2.8 m | 3.38 m x 2.8 m |
| Main Level | Kitchen | 3.71 m | 3.01 m | 3.71 m x 3.01 m |
| Main Level | Dining Room | 3.07 m | 2.62 m | 3.07 m x 2.62 m |
| Main Level | Living Room | 5.18 m | 3.65 m | 5.18 m x 3.65 m |
| Main Level | Primary Bedroom | 3.68 m | 3.2 m | 3.68 m x 3.2 m |
| Main Level | Bedroom 2 | 4.26 m | 2.46 m | 4.26 m x 2.46 m |
| Main Level | Bedroom 3 | 3.26 m | 2.77 m | 3.26 m x 2.77 m |
https://www.realtor.ca/real-estate/28575229/1327-commerce-street-pickering-bay-ridges-bay-ridges
Contact Us
Contact us for more information
Deen Madeenam
Salesperson
2855 Markham Rd #300
Toronto, Ontario M1X 0C3
(416) 298-8383
(416) 298-8303
www.c21innovativerealty.com/

