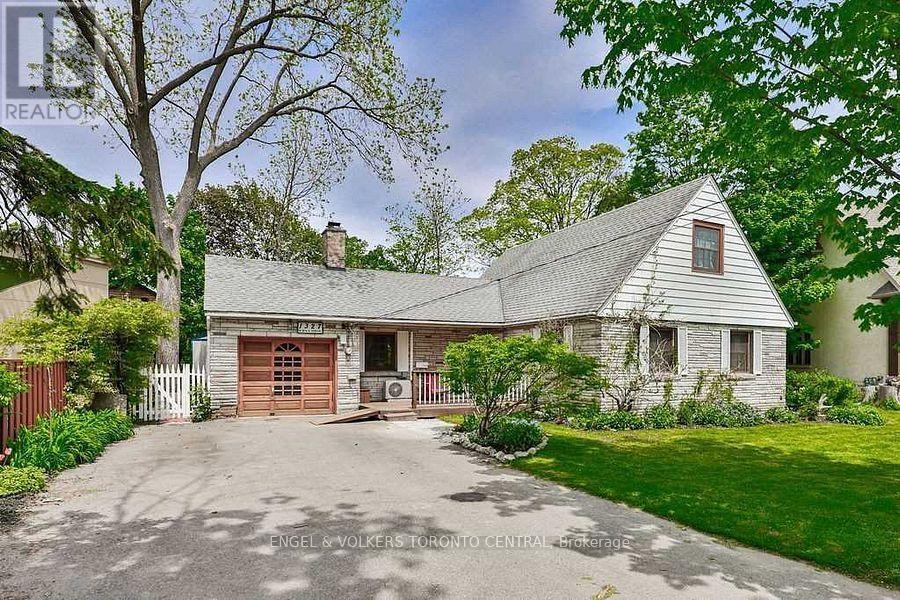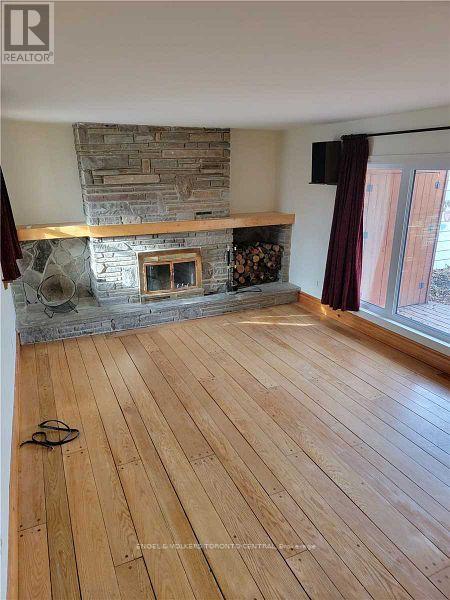1327 Mineola Gardens Mississauga, Ontario L5G 3Y5
4 Bedroom
2 Bathroom
1,100 - 1,500 ft2
Fireplace
Wall Unit
Other
$4,500 Monthly
A Private Treed 1 Acre 4 Bedroom Home Backing Onto Cooksville Creek. Property Offers A Park Like Setting In The Rear Like Very Few In The Neighbourhood. Fantastic Location Close To Schools, Parks, Waterfront Trails, Go Train And QEW (id:50886)
Property Details
| MLS® Number | W12169839 |
| Property Type | Single Family |
| Community Name | Mineola |
| Features | Conservation/green Belt |
| Parking Space Total | 5 |
| Structure | Shed, Workshop |
Building
| Bathroom Total | 2 |
| Bedrooms Above Ground | 4 |
| Bedrooms Total | 4 |
| Basement Type | Partial |
| Construction Style Attachment | Detached |
| Cooling Type | Wall Unit |
| Exterior Finish | Brick |
| Fireplace Present | Yes |
| Flooring Type | Wood, Tile, Hardwood, Carpeted |
| Foundation Type | Unknown |
| Heating Fuel | Natural Gas |
| Heating Type | Other |
| Stories Total | 2 |
| Size Interior | 1,100 - 1,500 Ft2 |
| Type | House |
| Utility Water | Municipal Water |
Parking
| Garage |
Land
| Acreage | No |
| Sewer | Sanitary Sewer |
| Size Depth | 391 Ft |
| Size Frontage | 65 Ft |
| Size Irregular | 65 X 391 Ft |
| Size Total Text | 65 X 391 Ft |
Rooms
| Level | Type | Length | Width | Dimensions |
|---|---|---|---|---|
| Second Level | Bedroom | 5.16 m | 4.17 m | 5.16 m x 4.17 m |
| Second Level | Bedroom | 3.33 m | 3.33 m | 3.33 m x 3.33 m |
| Lower Level | Recreational, Games Room | 8.59 m | 3.99 m | 8.59 m x 3.99 m |
| Main Level | Living Room | 4.93 m | 3.96 m | 4.93 m x 3.96 m |
| Main Level | Dining Room | 3.81 m | 3.18 m | 3.81 m x 3.18 m |
| Main Level | Kitchen | 4.78 m | 2.64 m | 4.78 m x 2.64 m |
| Main Level | Bedroom | 4.01 m | 2.72 m | 4.01 m x 2.72 m |
| Main Level | Bedroom | 4.01 m | 3.78 m | 4.01 m x 3.78 m |
Utilities
| Cable | Installed |
| Electricity | Installed |
| Sewer | Installed |
https://www.realtor.ca/real-estate/28359419/1327-mineola-gardens-mississauga-mineola-mineola
Contact Us
Contact us for more information
Tudor Mihail Tomovici
Broker
Engel & Volkers Toronto Central
140 Avenue Rd
Toronto, Ontario M5R 2H6
140 Avenue Rd
Toronto, Ontario M5R 2H6
(416) 628-1357
(866) 480-5157



































