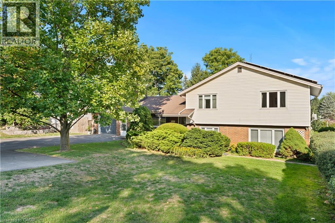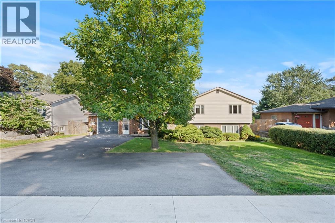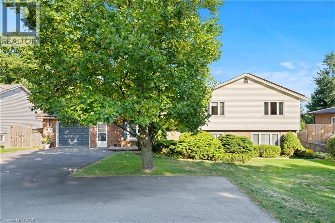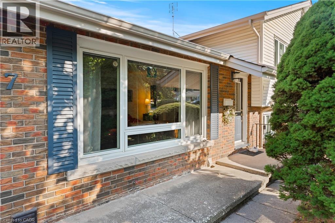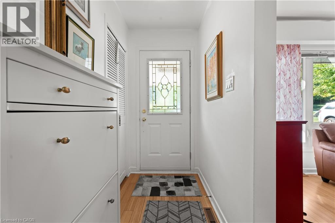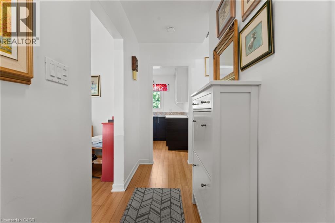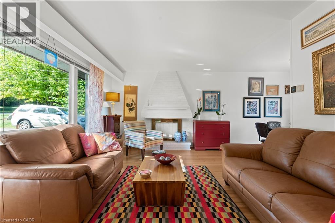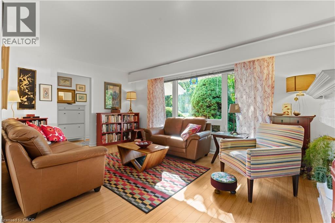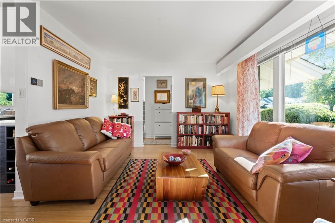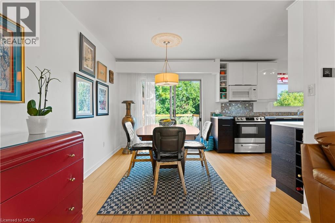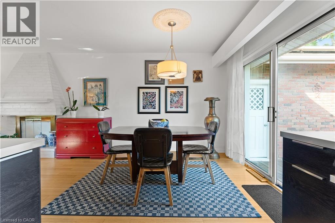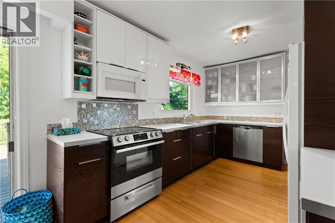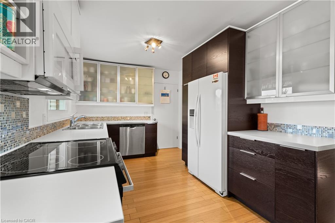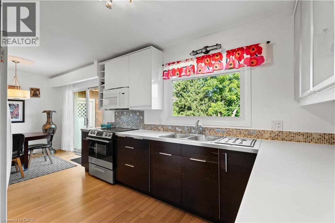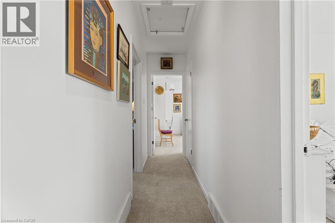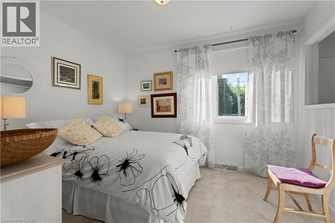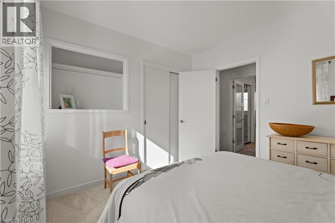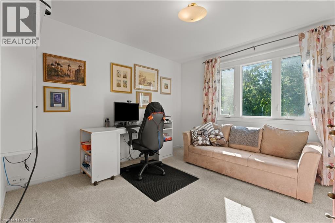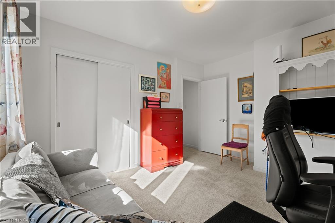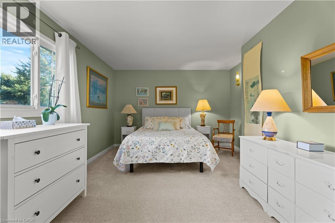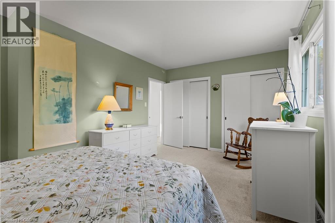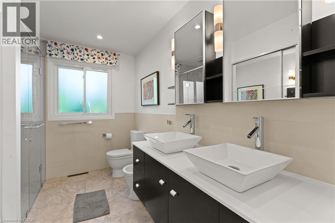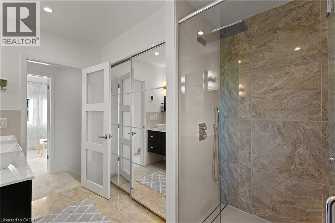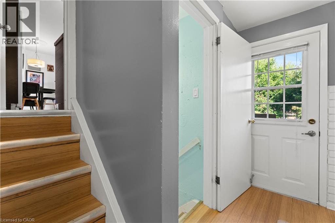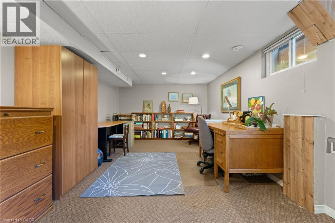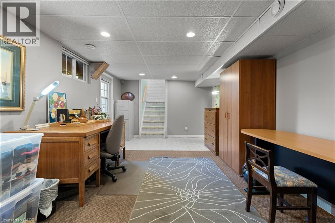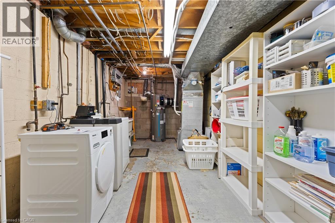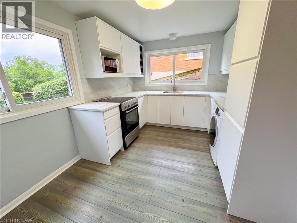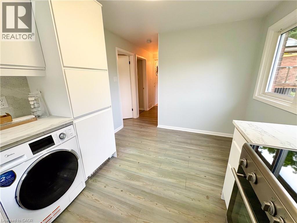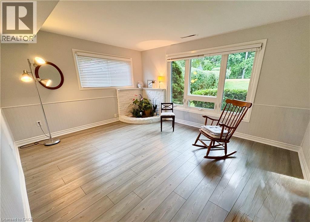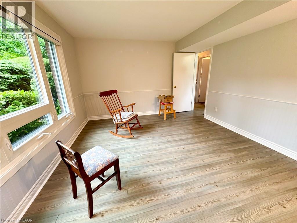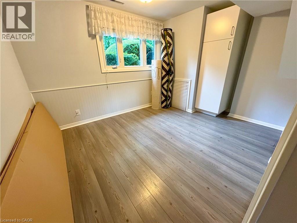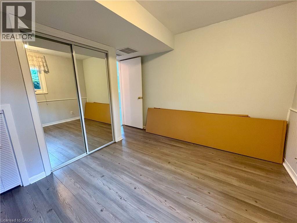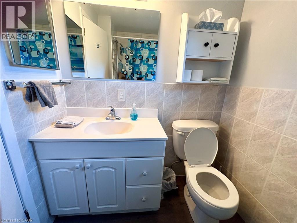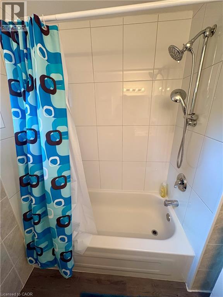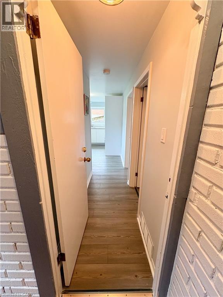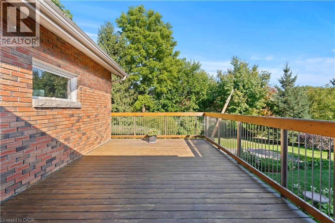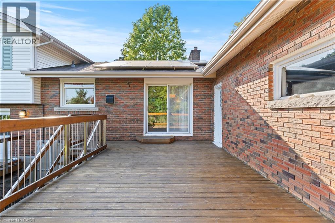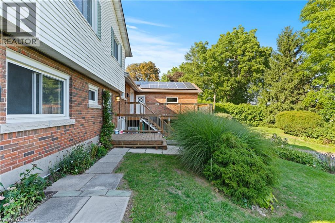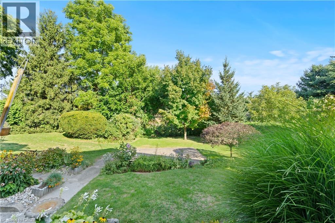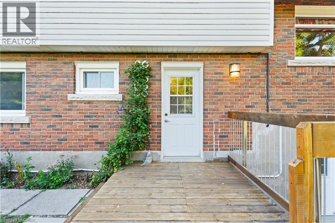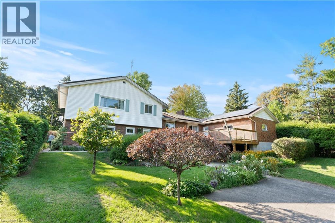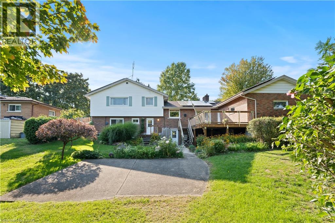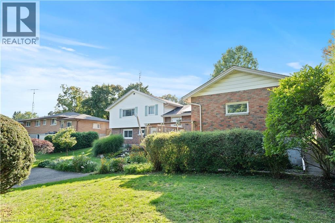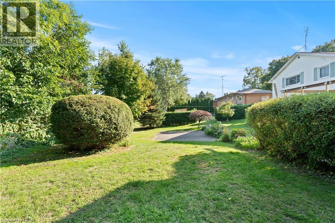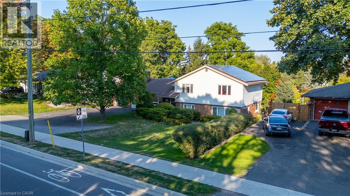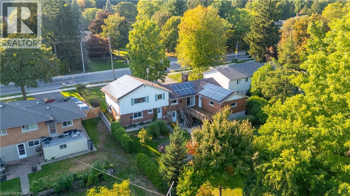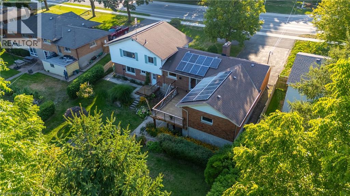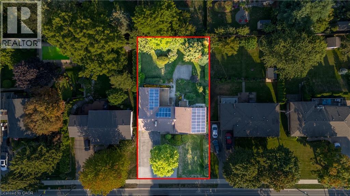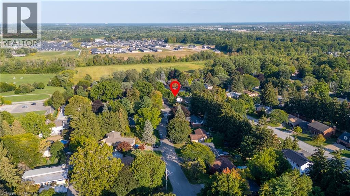1327 Pelham Street Fonthill, Ontario L0S 1E0
$849,900
Welcome to this beautifully maintained 3+1 bedroom, 2 full bathroom home on an expansive 80' x 150' lot in one of Fonthill’s most sought-after neighborhoods. Offering the perfect blend of elegance, functionality, and strong potential, and passive income, this property is a rare find. The home features a fully remodeled Above Ground in-law suite with a walk-out to the lush garden, which is already rented and generating income for the homeowners ($1550/month), an added benefit for investors or first-time home buyers seeking supplemental income. A spacious rec room provides additional living or entertaining space along with heated flooring in the primary bathroom. A major highlight is the microFIT solar panel system, generating a guaranteed income of approximately $800 per month until 2032, a long-term financial benefit for the future homeowner. This property is highly energy efficient, featuring a heat pump and electric water heating system, keeping hydro bills extremely low. The primary bathroom offers the luxury of heated flooring while the upgraded 200-amp electric panel (converted from 100 amp), most appliances replaced within the last five years, and the fact that both the water heater and the heat pump are owned, ensuring cost-efficient enjoyment of your home, bringing peace of mind. Car enthusiasts and hobbyists will love the tandem two-car garage, boasting nearly 1,000 sq. ft. of space, perfect for parking, storage, or even a workshop. The extra-large driveway comfortably accommodates at least six vehicles, making it ideal for gatherings or multi-vehicle families. Set in a prestigious and peaceful neighbourhood, yet conveniently close to amenities, schools, and parks, this property offers both luxury, practicality and eco-efficient living. Whether you’re looking for a spacious family home or an investment with exceptional income potential, 1327 Pelham Street is a must-see. *Square Footage supplied by I guide and LBO (id:50886)
Open House
This property has open houses!
2:00 am
Ends at:4:00 pm
2:00 am
Ends at:4:00 pm
Property Details
| MLS® Number | 40769531 |
| Property Type | Single Family |
| Amenities Near By | Golf Nearby, Hospital, Park, Place Of Worship, Schools |
| Features | Paved Driveway, Sump Pump, Automatic Garage Door Opener, In-law Suite |
| Parking Space Total | 8 |
Building
| Bathroom Total | 2 |
| Bedrooms Above Ground | 3 |
| Bedrooms Below Ground | 1 |
| Bedrooms Total | 4 |
| Appliances | Dishwasher, Dryer, Microwave, Refrigerator, Stove, Washer, Range - Gas, Garage Door Opener |
| Basement Development | Finished |
| Basement Type | Full (finished) |
| Constructed Date | 1964 |
| Construction Style Attachment | Detached |
| Cooling Type | Central Air Conditioning |
| Exterior Finish | Brick, Vinyl Siding |
| Foundation Type | Block |
| Heating Type | In Floor Heating, Forced Air |
| Size Interior | 2,336 Ft2 |
| Type | House |
| Utility Water | Municipal Water |
Parking
| Attached Garage |
Land
| Access Type | Road Access |
| Acreage | No |
| Land Amenities | Golf Nearby, Hospital, Park, Place Of Worship, Schools |
| Sewer | Municipal Sewage System |
| Size Depth | 150 Ft |
| Size Frontage | 80 Ft |
| Size Total Text | Under 1/2 Acre |
| Zoning Description | R1 |
Rooms
| Level | Type | Length | Width | Dimensions |
|---|---|---|---|---|
| Basement | Utility Room | 20'9'' x 9'7'' | ||
| Basement | Recreation Room | 20'8'' x 11'0'' | ||
| Lower Level | Kitchen | 13'1'' x 9'5'' | ||
| Lower Level | Living Room | 14'2'' x 11'3'' | ||
| Lower Level | 4pc Bathroom | 6'6'' x 5'5'' | ||
| Lower Level | Bedroom | 11'6'' x 11'4'' | ||
| Main Level | 5pc Bathroom | 8'2'' x 10'9'' | ||
| Main Level | Dining Room | 9'2'' x 9'6'' | ||
| Main Level | Kitchen | 12'3'' x 9'6'' | ||
| Main Level | Bedroom | 10'10'' x 12'11'' | ||
| Main Level | Bedroom | 11'1'' x 9'5'' | ||
| Main Level | Primary Bedroom | 16'8'' x 12'0'' | ||
| Main Level | Family Room | 17'0'' x 11'5'' |
https://www.realtor.ca/real-estate/28864334/1327-pelham-street-fonthill
Contact Us
Contact us for more information
Varun Bakshi
Salesperson
2279 Fairview St Unit #1
Burlington, Ontario L7B 2E3
(289) 804-0505

