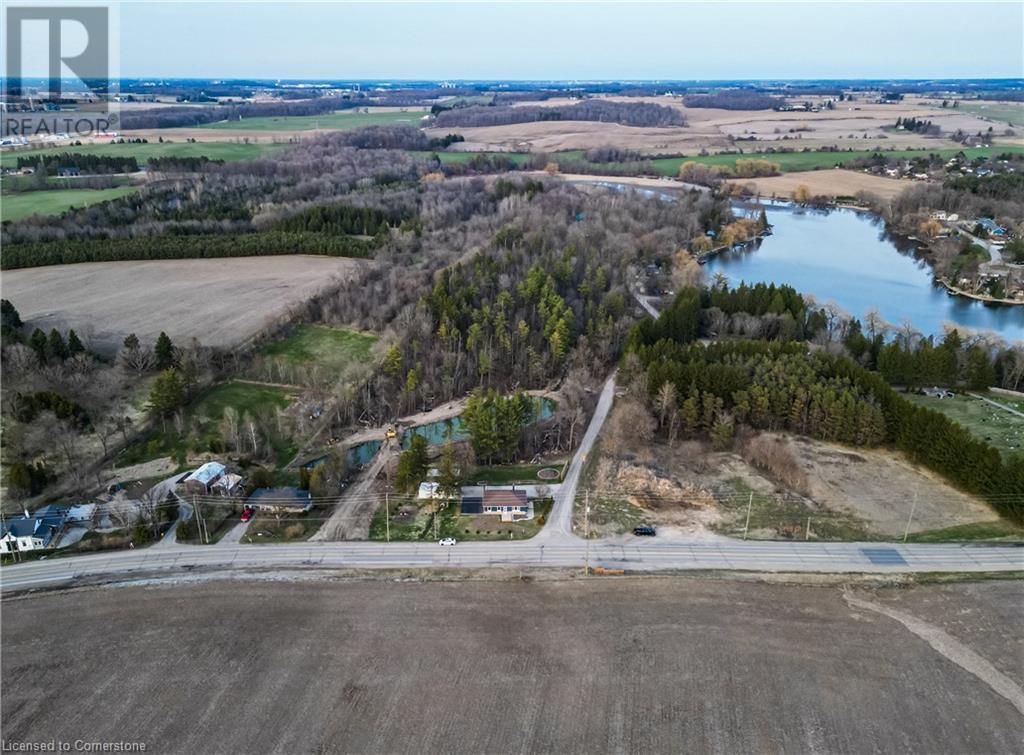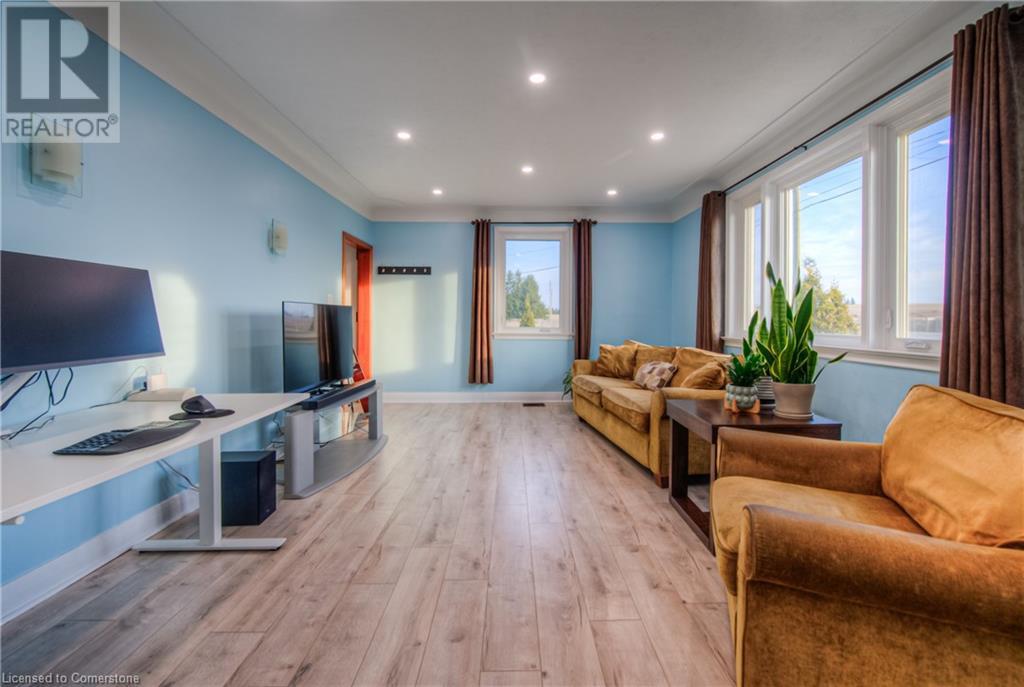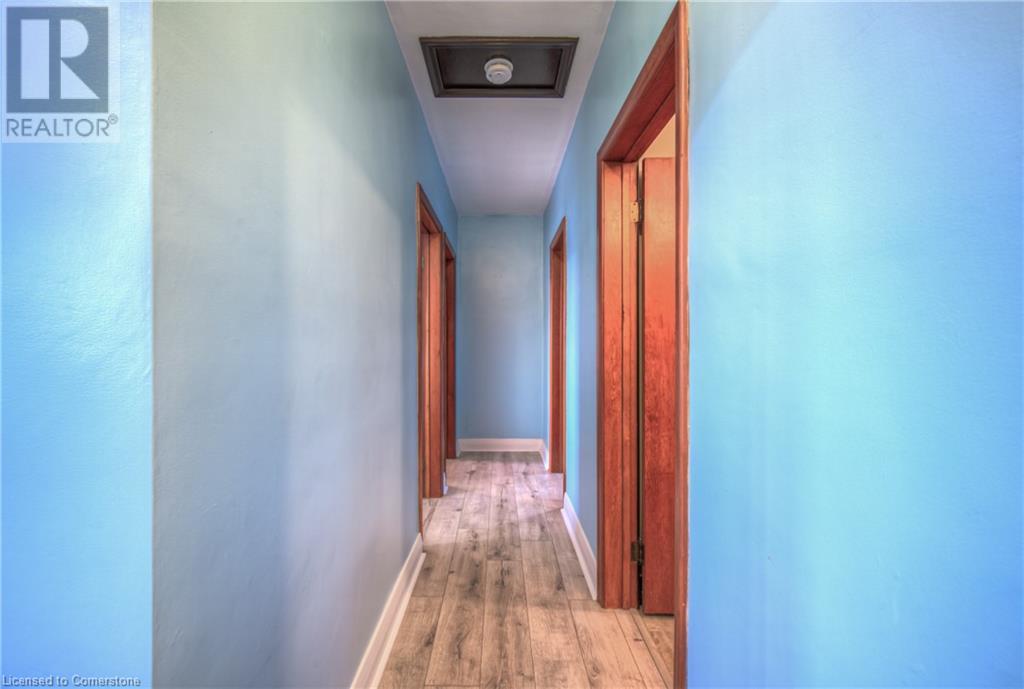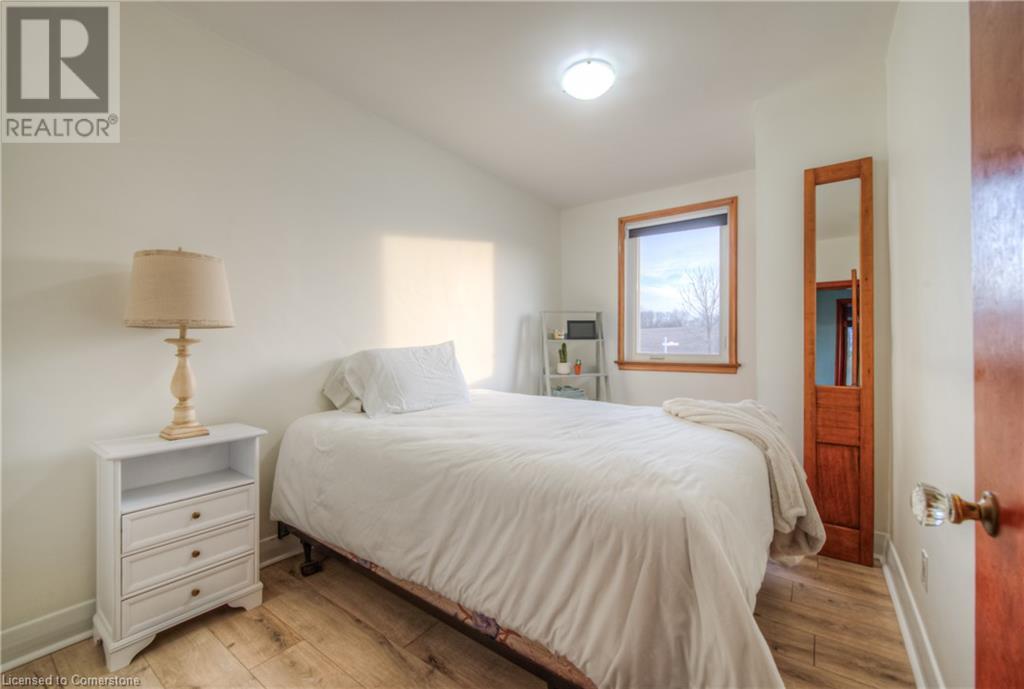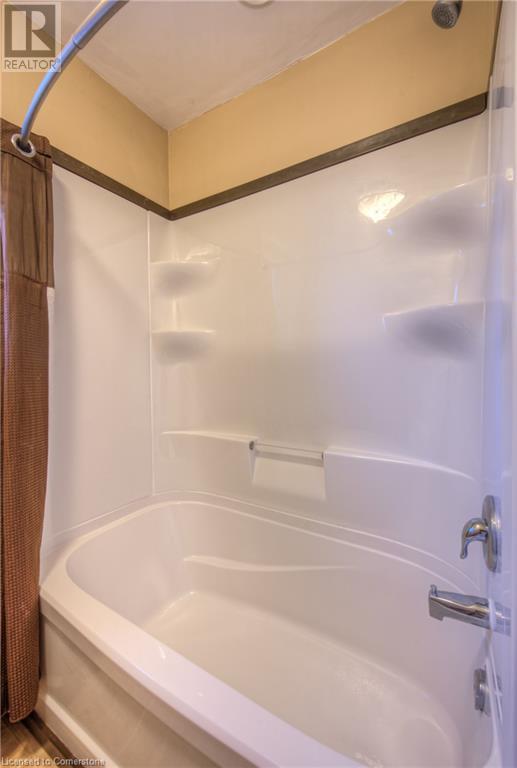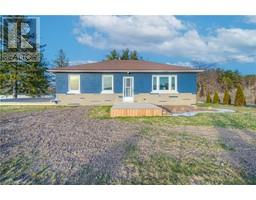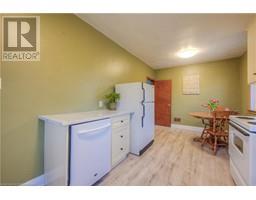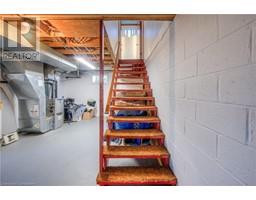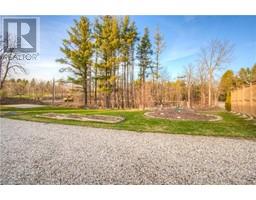1327 Queen Street New Dundee, Ontario N0B 2E0
$824,900
Bungalow in sought after New Dundee! Attention to detail is evident here! Want to live in the country but not too far from the city? This new offering doesn't come up often! This 4 bedroom home located within New Dundee sits neatly on just over half an acre. Surrounded by quiet countryside and within walking distance to town and New Dundee Public School (voted best public school in Ontario!), this home is 5 minutes by car to Longos, RBJ Schlegel Park, restaurants and more! This one might not last folks so book your private viewing today! All new plumbing and well equipment 2012, new drilled well 2025 (30g/min), new septic system 2012 can accommodate 5 beds and 3 Baths ( just recently serviced), buried eaves, drains and culvert 2013, updated electrical and potlights 2023, new kitchen countertop and tap, all new windows 2022 with 25 yr warranty, furnace and A/C 2005, roof 2010 (excellent condition), new decks 2023, all new flooring 2023, new attic insulation 2024, highspeed Rogers, Natural gas and more! (id:50886)
Property Details
| MLS® Number | 40717682 |
| Property Type | Single Family |
| Amenities Near By | Park, Place Of Worship, Playground, Schools, Shopping |
| Community Features | Quiet Area, Community Centre |
| Equipment Type | None |
| Features | Backs On Greenbelt, Crushed Stone Driveway, Country Residential |
| Parking Space Total | 12 |
| Rental Equipment Type | None |
Building
| Bathroom Total | 1 |
| Bedrooms Above Ground | 3 |
| Bedrooms Below Ground | 1 |
| Bedrooms Total | 4 |
| Appliances | Dishwasher, Dryer, Stove, Washer |
| Architectural Style | Bungalow |
| Basement Development | Unfinished |
| Basement Type | Full (unfinished) |
| Constructed Date | 1954 |
| Construction Material | Concrete Block, Concrete Walls |
| Construction Style Attachment | Detached |
| Cooling Type | Central Air Conditioning |
| Exterior Finish | Brick Veneer, Concrete |
| Foundation Type | Block |
| Heating Fuel | Natural Gas |
| Heating Type | Forced Air |
| Stories Total | 1 |
| Size Interior | 1,128 Ft2 |
| Type | House |
| Utility Water | Drilled Well, Dug Well |
Land
| Access Type | Highway Access |
| Acreage | No |
| Land Amenities | Park, Place Of Worship, Playground, Schools, Shopping |
| Sewer | Septic System |
| Size Depth | 150 Ft |
| Size Frontage | 150 Ft |
| Size Irregular | 0.51 |
| Size Total | 0.51 Ac|1/2 - 1.99 Acres |
| Size Total Text | 0.51 Ac|1/2 - 1.99 Acres |
| Zoning Description | Z1 |
Rooms
| Level | Type | Length | Width | Dimensions |
|---|---|---|---|---|
| Basement | Cold Room | 10'10'' x 8'8'' | ||
| Basement | Recreation Room | 38'4'' x 12'11'' | ||
| Basement | Other | 12'8'' x 9'4'' | ||
| Basement | Storage | 12'9'' x 8'10'' | ||
| Basement | Bedroom | 12'10'' x 10'4'' | ||
| Main Level | 4pc Bathroom | 9'3'' x 5'6'' | ||
| Main Level | Bedroom | 13'1'' x 8'6'' | ||
| Main Level | Bedroom | 13'1'' x 8'4'' | ||
| Main Level | Primary Bedroom | 12'8'' x 9'3'' | ||
| Main Level | Living Room | 20'6'' x 13'1'' | ||
| Main Level | Kitchen | 18'11'' x 9'2'' |
https://www.realtor.ca/real-estate/28188028/1327-queen-street-new-dundee
Contact Us
Contact us for more information
David Smith
Salesperson
(519) 579-3442
www.codygroup.ca/
901 Victoria St. N.
Kitchener, Ontario N2B 3C3
(519) 579-4110
(519) 579-3442
www.remaxtwincity.com/



