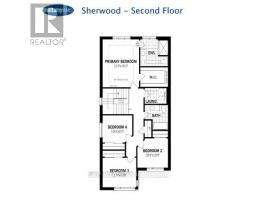1327 Temperance Crescent Milton, Ontario L9E 2E4
$1,279,990
TAXES NOT YET ASSESSED ASSIGNMENT SALE BRAND NEW - NEVER LIVED IN - CARPET FREE - Sherwood Model by Mattamy in Hawthorne Village East. 2,102 Square feet.This Modern Elevation home is designed for contemporary family living, offering 4 Bedrooms & 3 Washrooms on the 2nd floor, plus hardwood floors throughout and 9-ft smooth ceilings. The chefs kitchen is a true centerpiece, featuring quartz countertops, tall upper and lower cabinetry, a granite island, undermount sink, 42"" upper cabinets, and a modern backsplash. Large windows bring in ample natural light, highlighting the open layout. The staircase leads to the primary bedroom with a spa-like 5-piece ensuite featuring double sinks, while the second bedroom includes its own 4-piece ensuite. The upper level offers a total of 3 full baths and a convenient laundry room. This stunning home comes with a FULL TARION WARRANTY. Your search ends here! Closing March 2025. (id:50886)
Property Details
| MLS® Number | W11915451 |
| Property Type | Single Family |
| Community Name | Bowes |
| ParkingSpaceTotal | 3 |
Building
| BathroomTotal | 3 |
| BedroomsAboveGround | 4 |
| BedroomsTotal | 4 |
| BasementType | Full |
| ConstructionStyleAttachment | Detached |
| CoolingType | Central Air Conditioning |
| ExteriorFinish | Brick |
| FireplacePresent | Yes |
| HalfBathTotal | 1 |
| HeatingFuel | Natural Gas |
| HeatingType | Forced Air |
| StoriesTotal | 2 |
| SizeInterior | 1999.983 - 2499.9795 Sqft |
| Type | House |
| UtilityWater | Municipal Water |
Parking
| Attached Garage |
Land
| Acreage | No |
| Sewer | Sanitary Sewer |
| SizeDepth | 83 Ft |
| SizeFrontage | 30 Ft |
| SizeIrregular | 30 X 83 Ft |
| SizeTotalText | 30 X 83 Ft |
Rooms
| Level | Type | Length | Width | Dimensions |
|---|---|---|---|---|
| Second Level | Primary Bedroom | 3.75 m | 4.92 m | 3.75 m x 4.92 m |
| Second Level | Bedroom 2 | 3.14 m | 3.04 m | 3.14 m x 3.04 m |
| Second Level | Bedroom 3 | 3.45 m | 3.04 m | 3.45 m x 3.04 m |
| Second Level | Bedroom 4 | 3.04 m | 2.79 m | 3.04 m x 2.79 m |
| Ground Level | Kitchen | 2.79 m | 4.87 m | 2.79 m x 4.87 m |
| Ground Level | Great Room | 3.91 m | 4.87 m | 3.91 m x 4.87 m |
| Ground Level | Dining Room | 3.4 m | 3.04 m | 3.4 m x 3.04 m |
| Ground Level | Den | 2.03 m | 2.74 m | 2.03 m x 2.74 m |
https://www.realtor.ca/real-estate/27783824/1327-temperance-crescent-milton-bowes-bowes
Interested?
Contact us for more information
Richard Oyekunle
Salesperson









