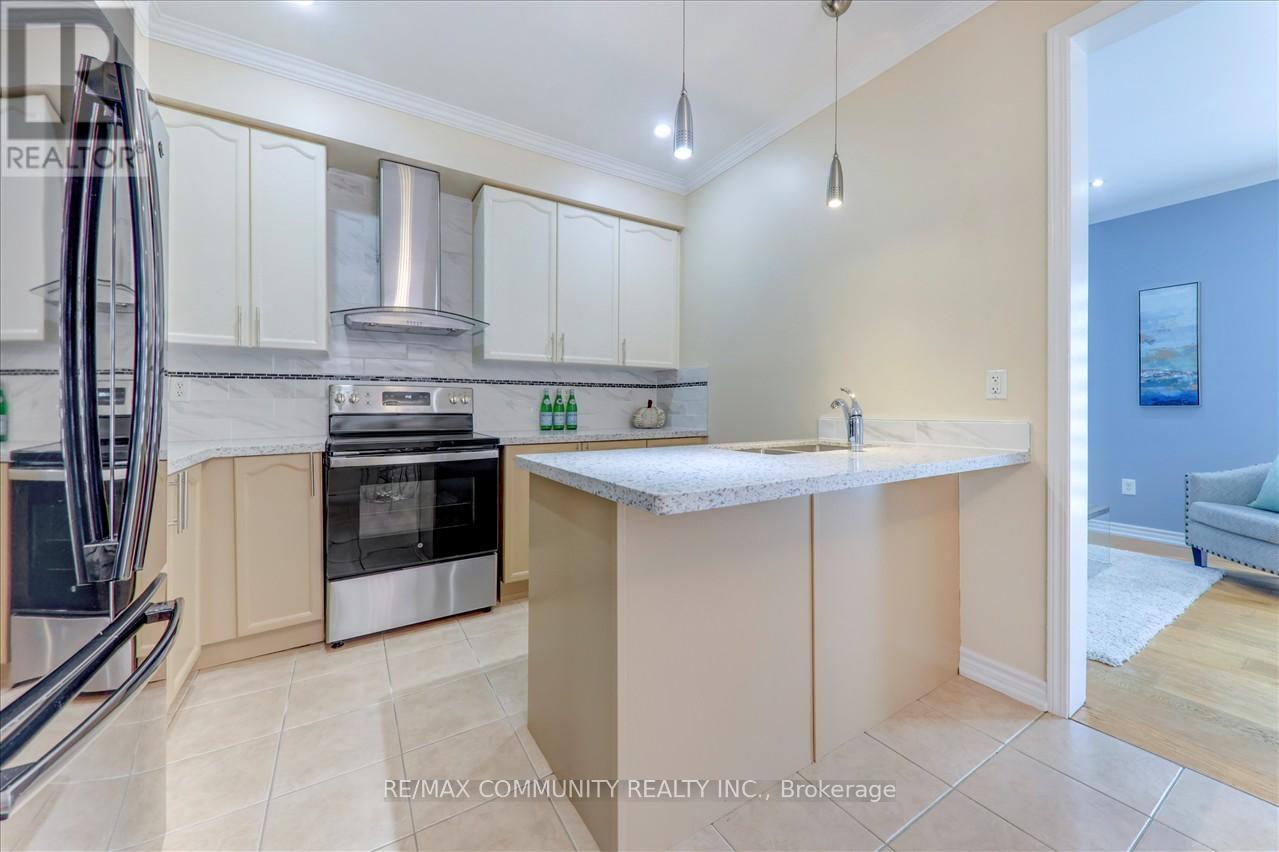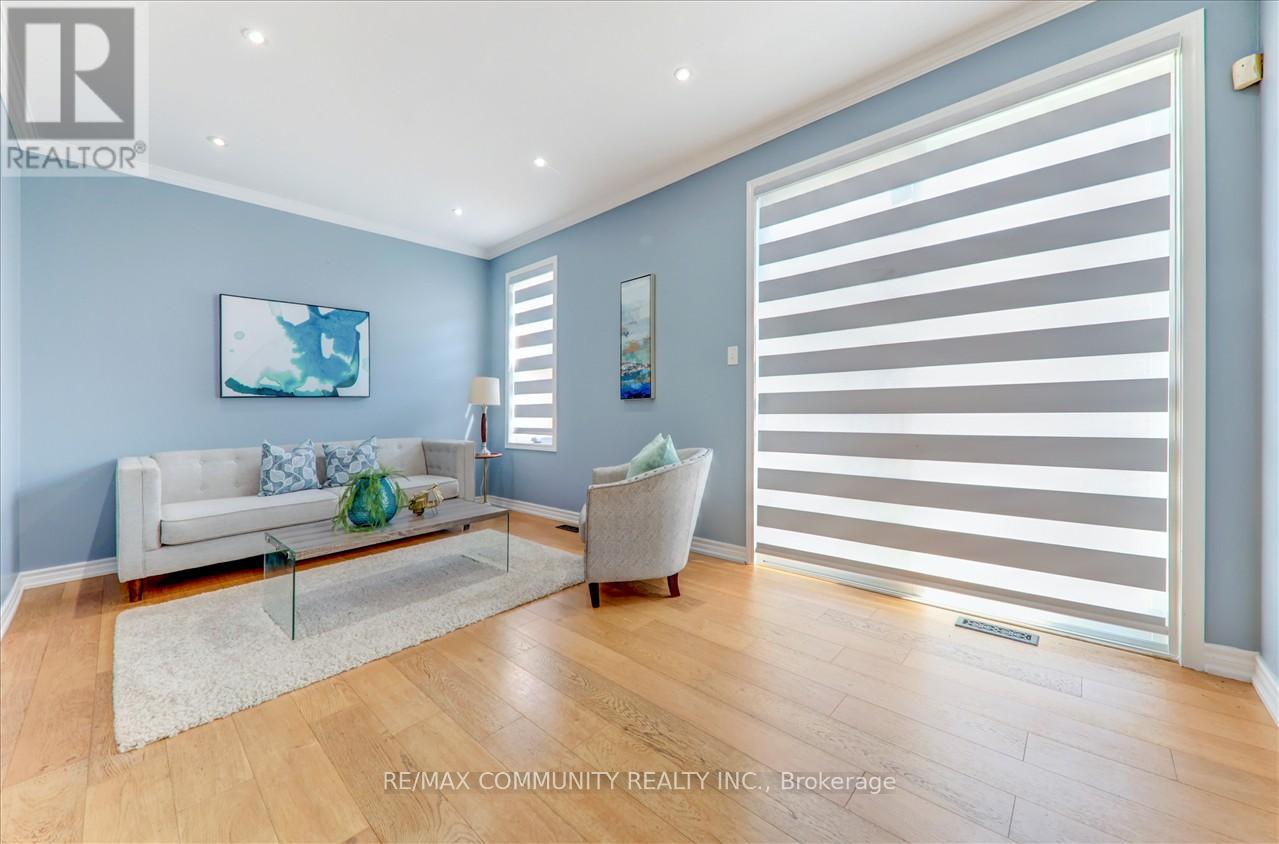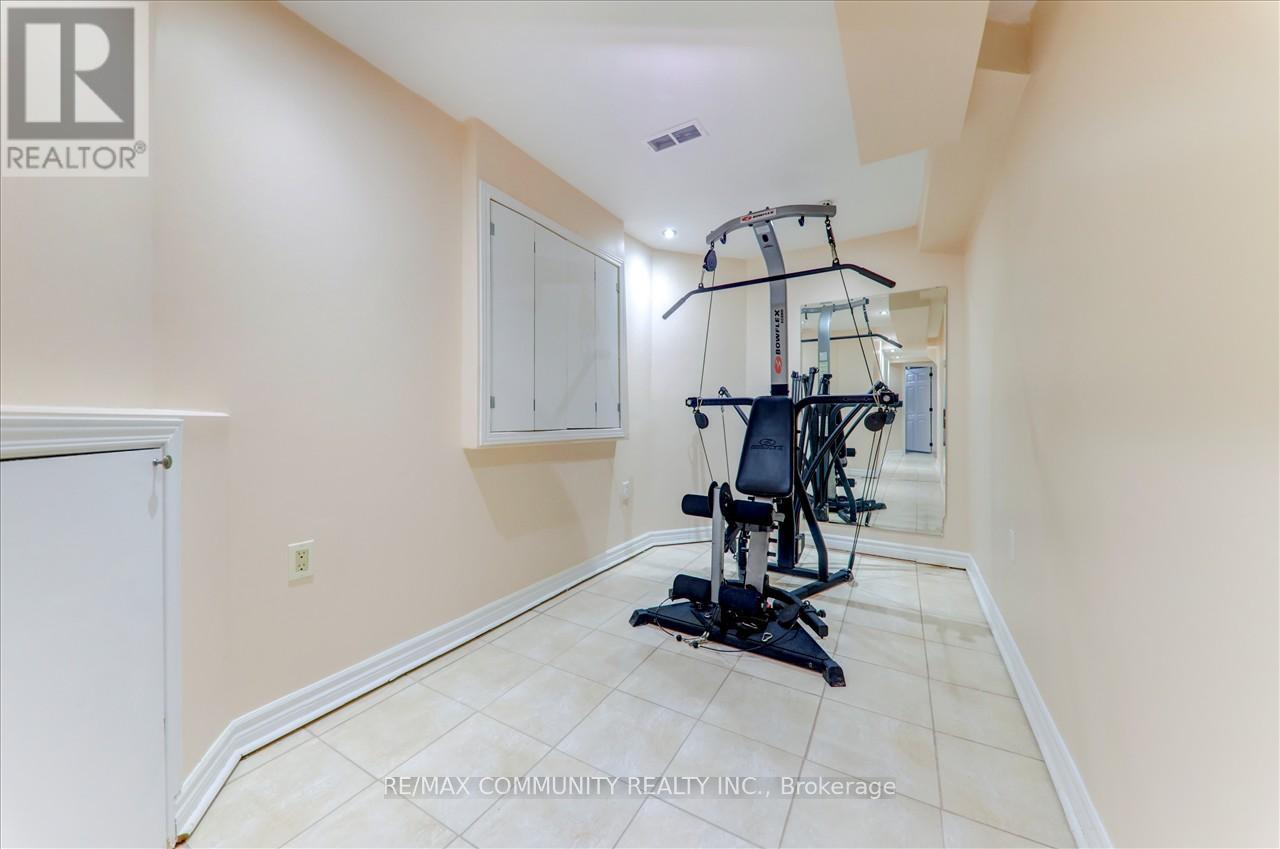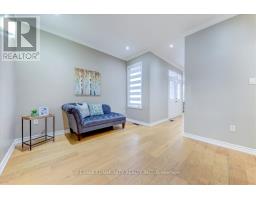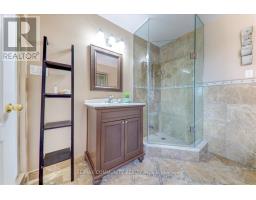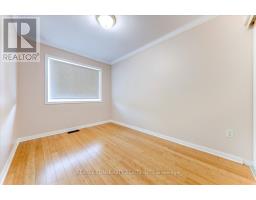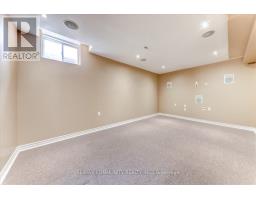1328 Galesway Boulevard Mississauga (East Credit), Ontario L5V 3B5
$1,149,000
Stunning 4 Bed Mattamy Home W/ 4 Washrooms And Finished Basement (2400 Sq Ft Living Space) In Topnotch Heartland Community. freshly painted - Hw Floors, upgraded kitchen, Zebra blinds, Gorgeous Iron Spindle Staircase, And More Have Made This Home Move In Ready. Includes All Appliances (Fridge, Stove, Dishwasher, Washer/Dryer). Roof Recently Replaced (2019). 2023 - AC New, Master Bdrm With Jacuzzi, Water Filter Used In The House. Do Not Miss Out On This Home! **** EXTRAS **** Massive 24 X 17 Ft Master Bdrm Not Seen In Comparables! Rec Rm, Wet Bar In Finished Bsmt (W/ Full Wshrm)Will Entertain! Office Grd Floor Ideal For Wfh. Frt Garage Ent, Kitc Brkfst Bar. Close To 401, 403, Go Stn, Square 1, Heartland Outlet. (id:50886)
Property Details
| MLS® Number | W9352190 |
| Property Type | Single Family |
| Community Name | East Credit |
| AmenitiesNearBy | Park, Public Transit, Schools |
| ParkingSpaceTotal | 5 |
Building
| BathroomTotal | 4 |
| BedroomsAboveGround | 4 |
| BedroomsTotal | 4 |
| BasementDevelopment | Finished |
| BasementType | N/a (finished) |
| ConstructionStyleAttachment | Semi-detached |
| CoolingType | Central Air Conditioning |
| ExteriorFinish | Brick |
| FlooringType | Ceramic, Bamboo |
| FoundationType | Concrete |
| HalfBathTotal | 1 |
| HeatingFuel | Natural Gas |
| HeatingType | Forced Air |
| StoriesTotal | 2 |
| Type | House |
| UtilityWater | Municipal Water |
Parking
| Garage |
Land
| Acreage | No |
| LandAmenities | Park, Public Transit, Schools |
| Sewer | Sanitary Sewer |
| SizeDepth | 118 Ft ,1 In |
| SizeFrontage | 22 Ft ,5 In |
| SizeIrregular | 22.47 X 118.11 Ft |
| SizeTotalText | 22.47 X 118.11 Ft|under 1/2 Acre |
Rooms
| Level | Type | Length | Width | Dimensions |
|---|---|---|---|---|
| Second Level | Primary Bedroom | 7.4 m | 5.18 m | 7.4 m x 5.18 m |
| Second Level | Bedroom 2 | 4.14 m | 2.15 m | 4.14 m x 2.15 m |
| Second Level | Bedroom 3 | 3 m | 2.26 m | 3 m x 2.26 m |
| Second Level | Bedroom 4 | 3.5 m | 2.77 m | 3.5 m x 2.77 m |
| Basement | Recreational, Games Room | 4 m | 4 m | 4 m x 4 m |
| Main Level | Living Room | 3.77 m | 3.46 m | 3.77 m x 3.46 m |
| Main Level | Dining Room | 3.77 m | 3.46 m | 3.77 m x 3.46 m |
| Main Level | Family Room | 5.63 m | 3.44 m | 5.63 m x 3.44 m |
| Main Level | Office | 4.26 m | 2.51 m | 4.26 m x 2.51 m |
| Main Level | Kitchen | 5.63 m | 3.52 m | 5.63 m x 3.52 m |
Utilities
| Cable | Available |
| Sewer | Available |
Interested?
Contact us for more information
Shamil Mohamed Hussain
Salesperson
203 - 1265 Morningside Ave
Toronto, Ontario M1B 3V9












