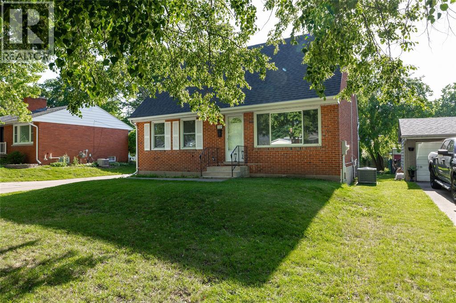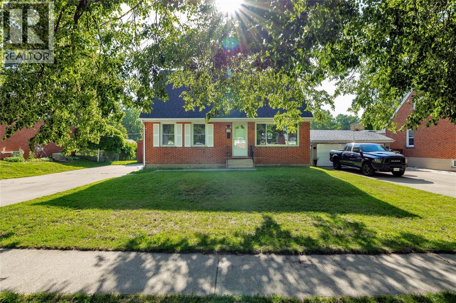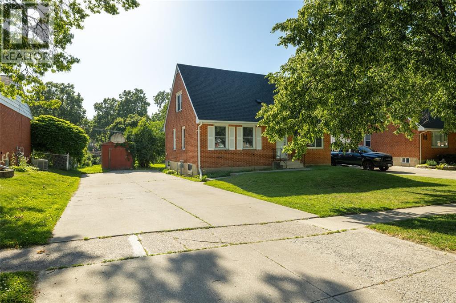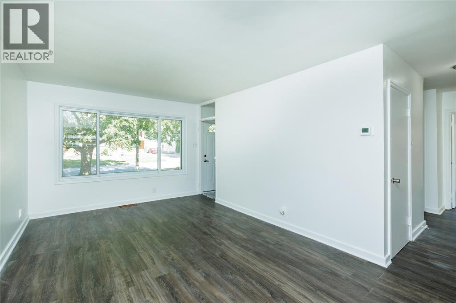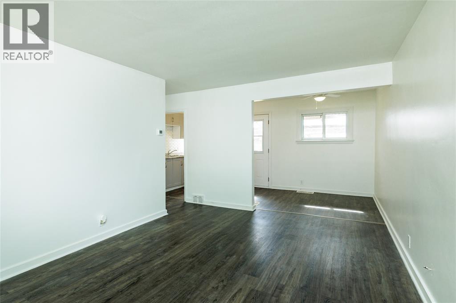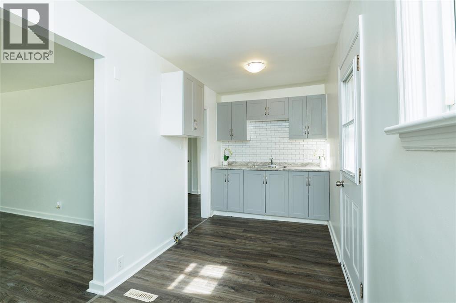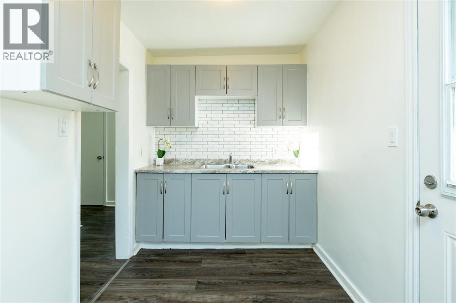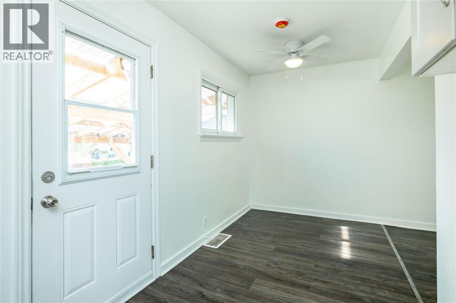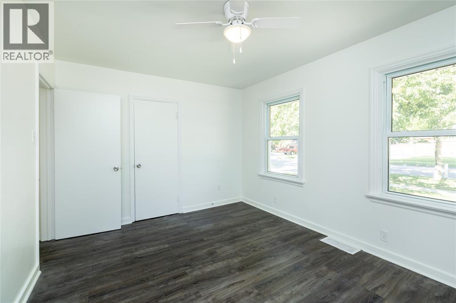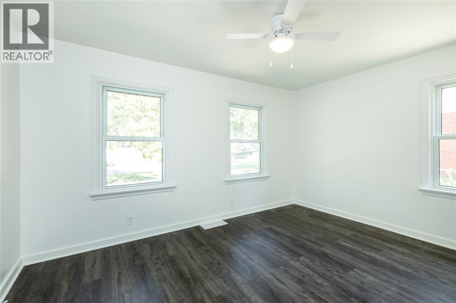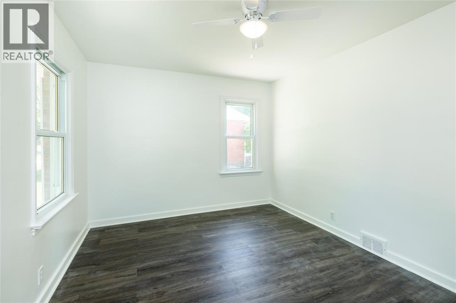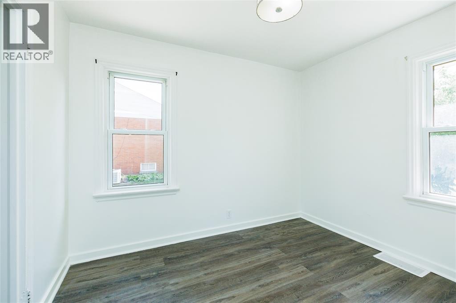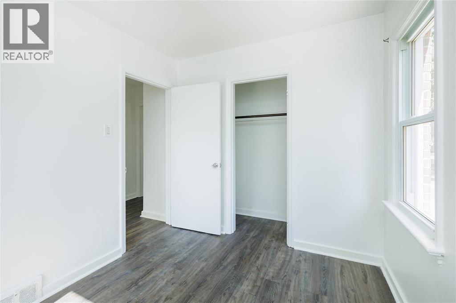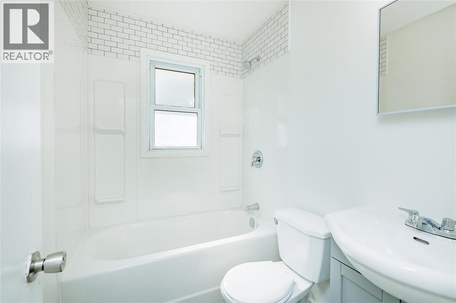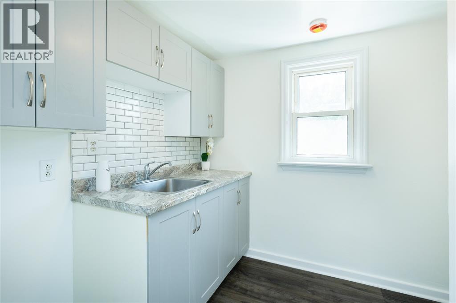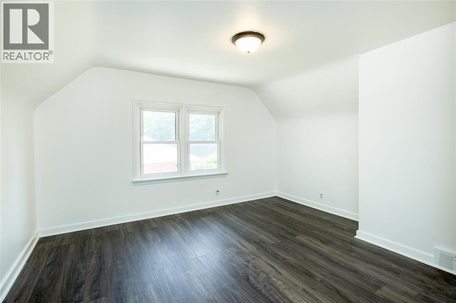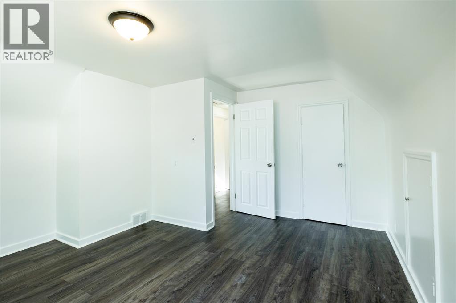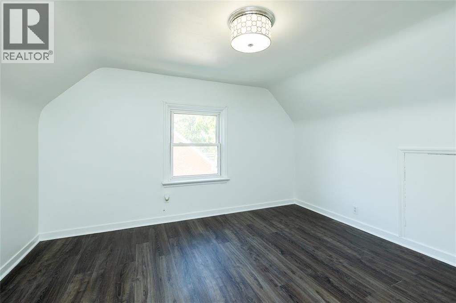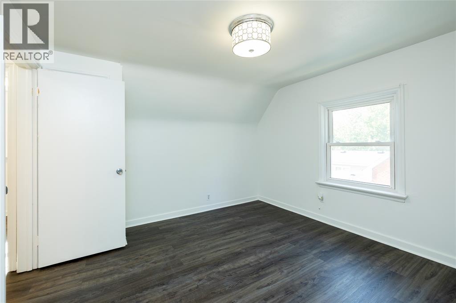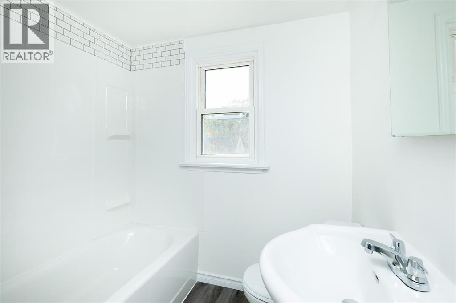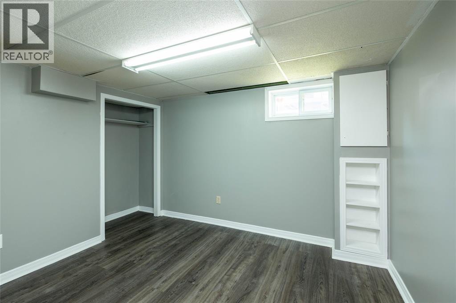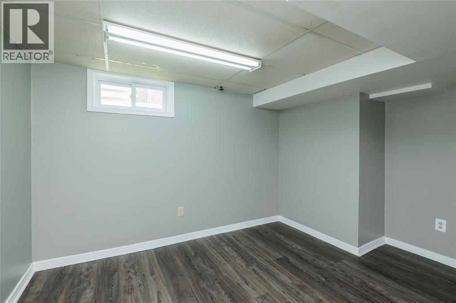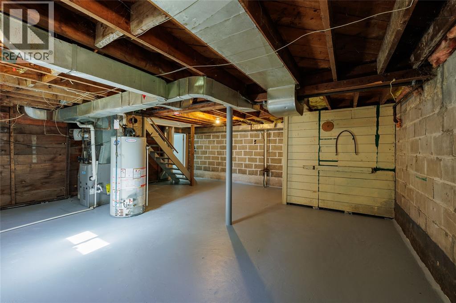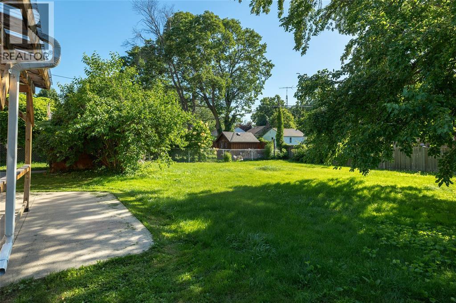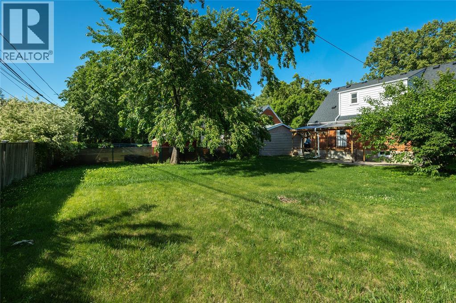1329 Kim Street Sarnia, Ontario N7V 3T6
$2,650 Monthly
This large north-end family home is set in a quiet neighbourhood near top schools, Oak Acres Plaza, shopping and the beach, making it an ideal location for families. Offering 6 bedrooms across 3 levels, it provides flexible living space with the option for a convenient in-law setup. The main floor features open living with an eat-in kitchen and 2 bedrooms, the upper level adds 2 more bedrooms, a full bath and a kitchenette, while the lower level includes 2 additional bedrooms, laundry and storage. Recent updates add to its appeal, 2025 fresh paint, bathrooms, kitchen backsplash, counters, sinks & faucets, 2024 kitchen cabinets, 2019 plumbing & roof, 2018 central air & windows replaced over the past 9 years. With its space, location and upgrades, 1329 Kim Street offers exceptional value. Tenant must qualify. Rent is plus utilities. (id:50886)
Property Details
| MLS® Number | 25023304 |
| Property Type | Single Family |
| Equipment Type | Air Conditioner |
| Features | Double Width Or More Driveway, Concrete Driveway |
| Rental Equipment Type | Air Conditioner |
| Water Front Type | Waterfront Nearby |
Building
| Bathroom Total | 2 |
| Bedrooms Above Ground | 4 |
| Bedrooms Below Ground | 2 |
| Bedrooms Total | 6 |
| Appliances | Dryer, Washer |
| Constructed Date | 1951 |
| Cooling Type | Central Air Conditioning |
| Exterior Finish | Brick |
| Flooring Type | Laminate |
| Foundation Type | Block |
| Heating Fuel | Natural Gas |
| Heating Type | Forced Air, Furnace |
| Stories Total | 2 |
| Type | House |
Land
| Acreage | No |
| Size Irregular | 60 X 125 |
| Size Total Text | 60 X 125 |
| Zoning Description | R1 |
Rooms
| Level | Type | Length | Width | Dimensions |
|---|---|---|---|---|
| Second Level | 4pc Bathroom | Measurements not available | ||
| Second Level | Bedroom | 13 x 11.1 | ||
| Second Level | Bedroom | 13 x 10.4 | ||
| Second Level | Kitchen | 8.1 x 6.8 | ||
| Basement | Laundry Room | 23.3 x 21.1 | ||
| Basement | Bedroom | 10.5 x 9.3 | ||
| Basement | Bedroom | 12 x 9 | ||
| Main Level | 4pc Bathroom | Measurements not available | ||
| Main Level | Bedroom | 10.2 x 8.2 | ||
| Main Level | Bedroom | 13.9 x 10.4 | ||
| Main Level | Kitchen/dining Room | 17.5 x 7.7 | ||
| Main Level | Living Room | 16.3 x 11.1 |
https://www.realtor.ca/real-estate/28859565/1329-kim-street-sarnia
Contact Us
Contact us for more information
Lisa Aubin
Salesperson
www.lisaaubin.ca/
www.youtube.com/user/LisaAubinTV
380 Wellington St, Tower B, 6th Floor, Suite A,
London, Ontario N6A 5B5
(866) 530-7737

