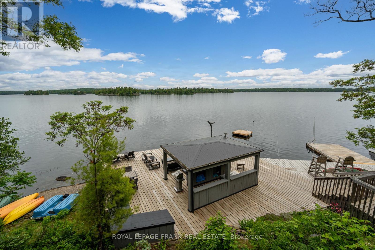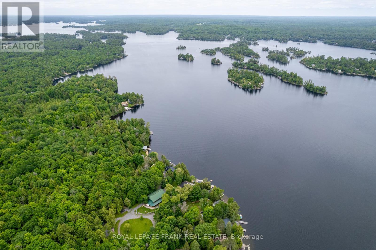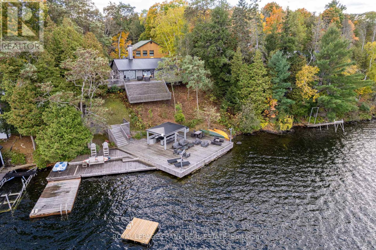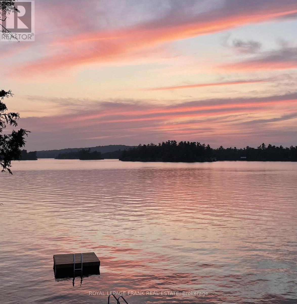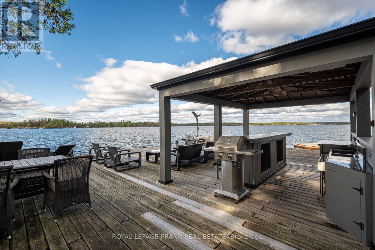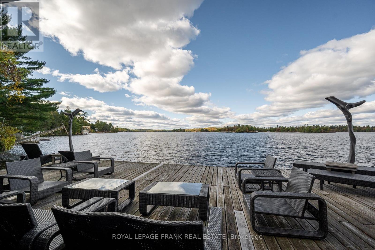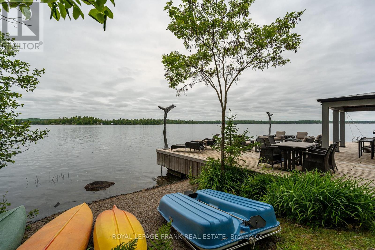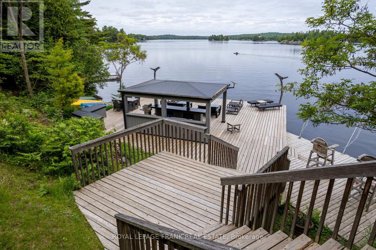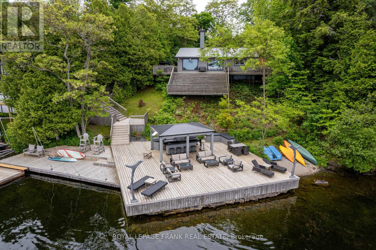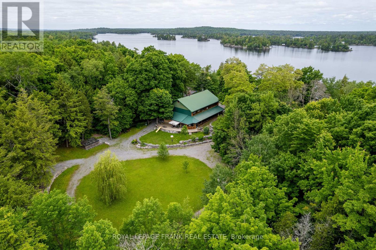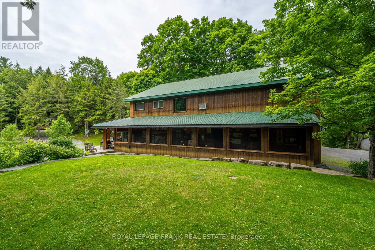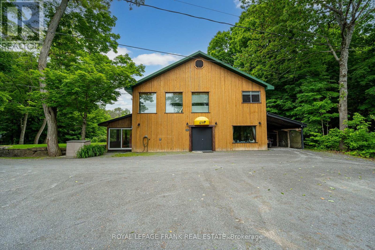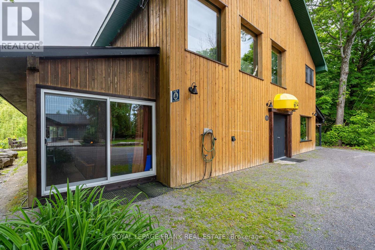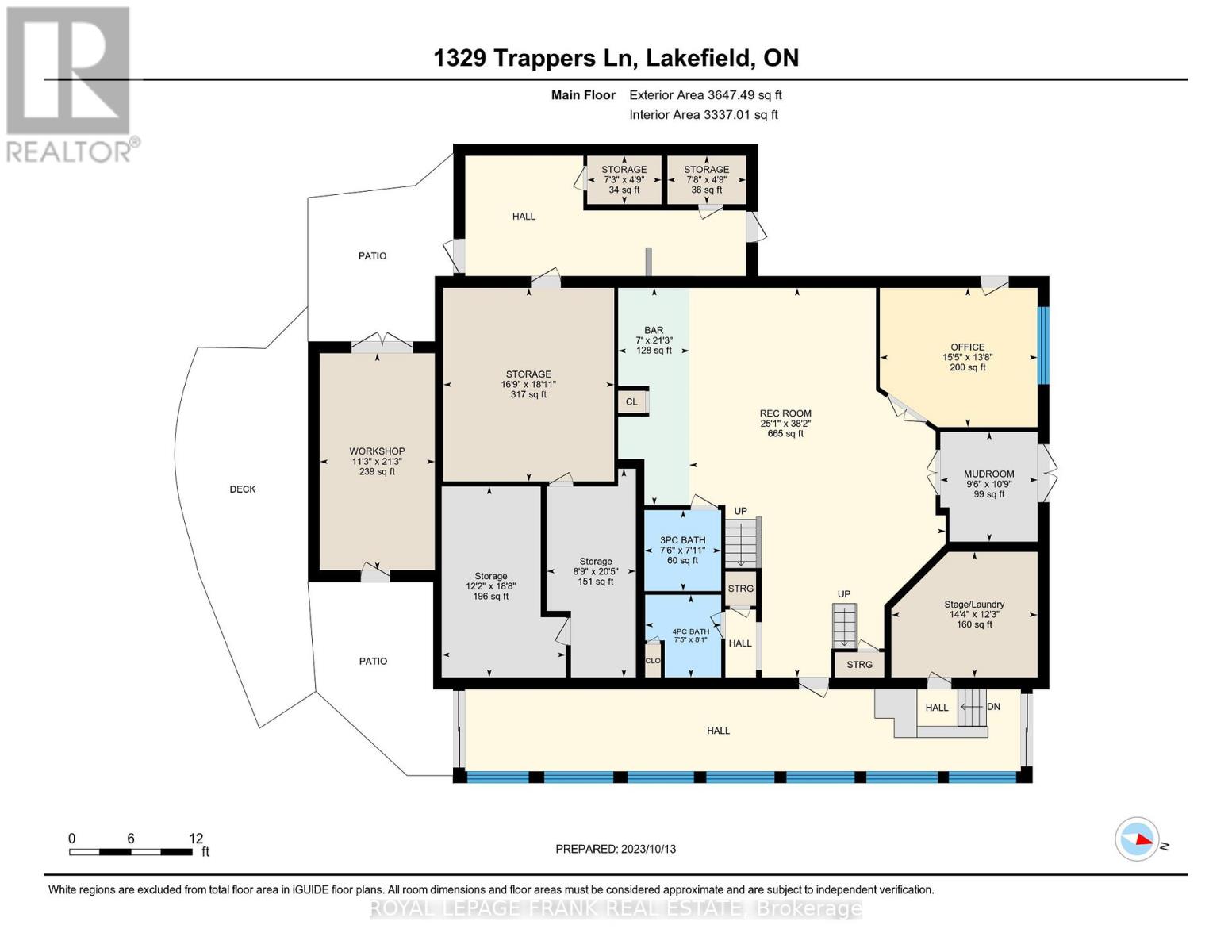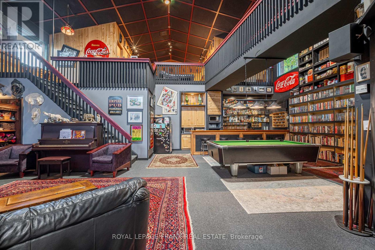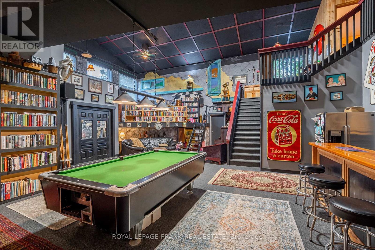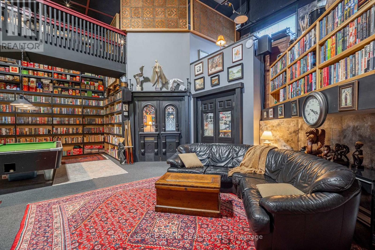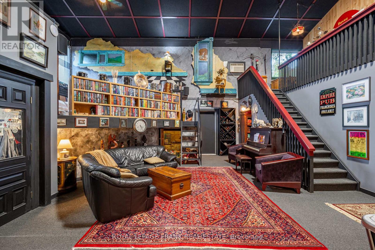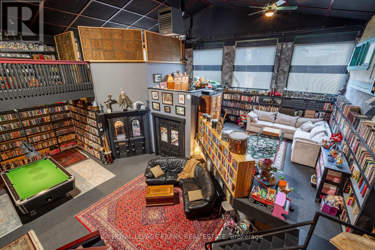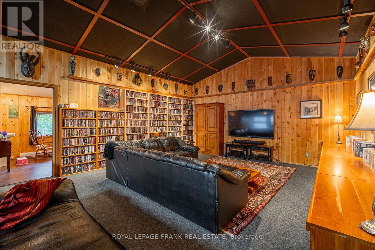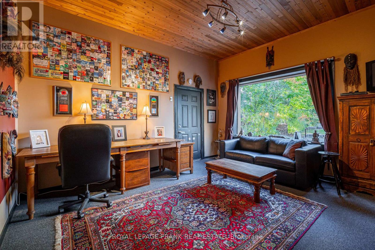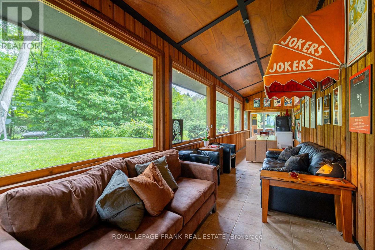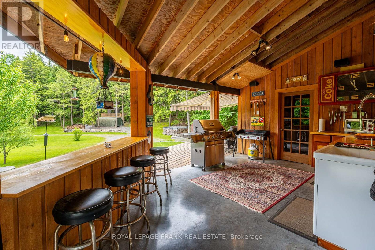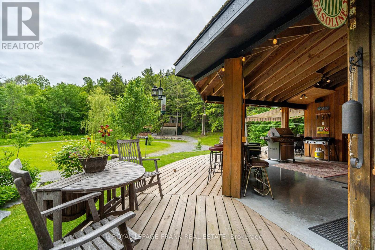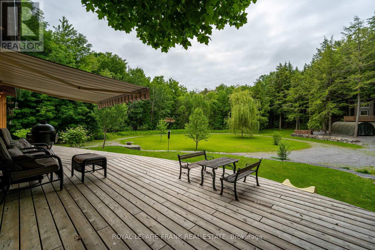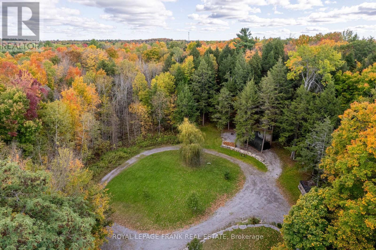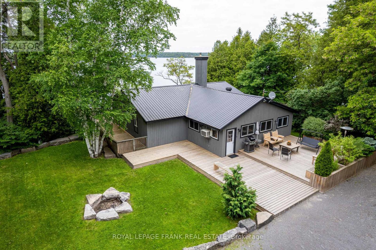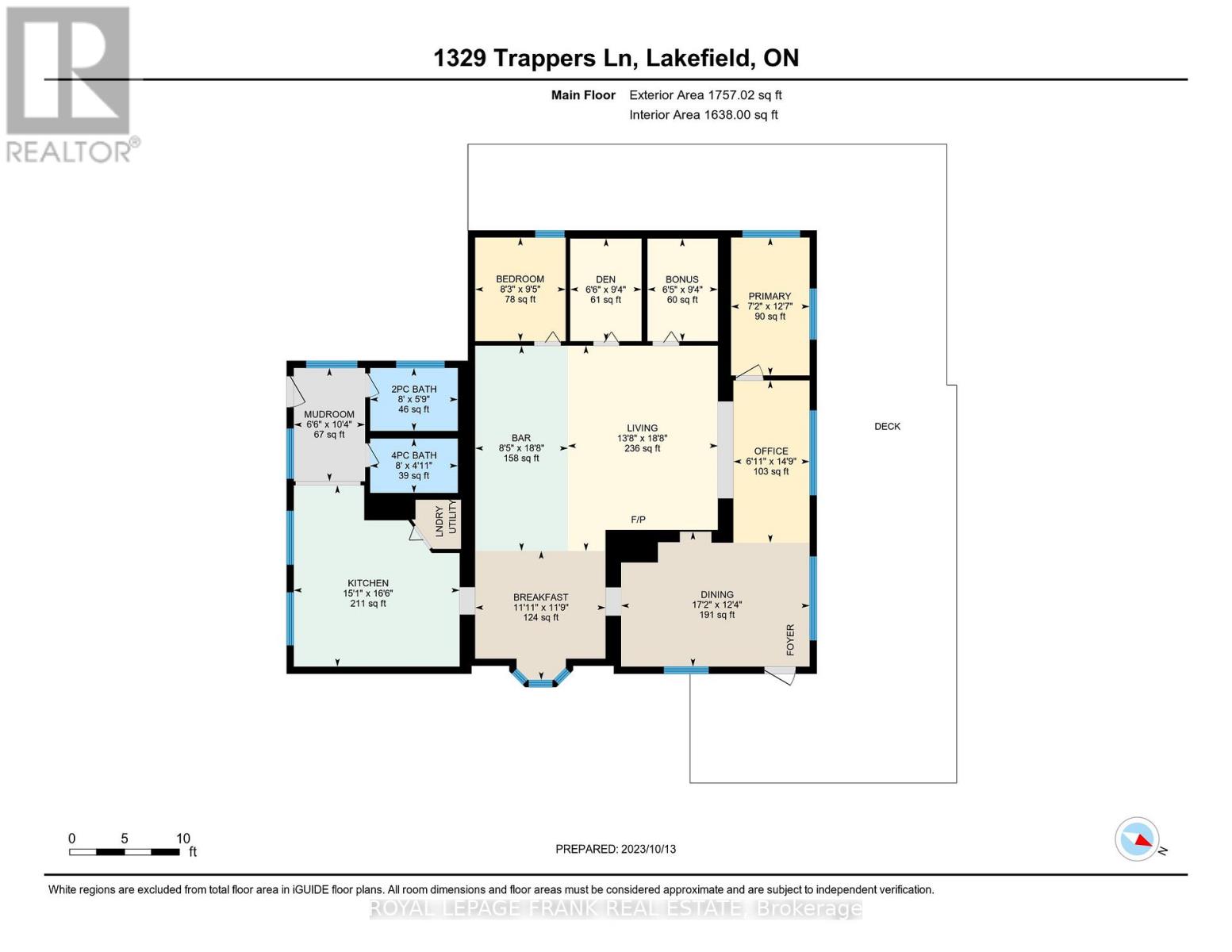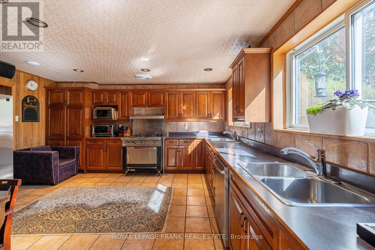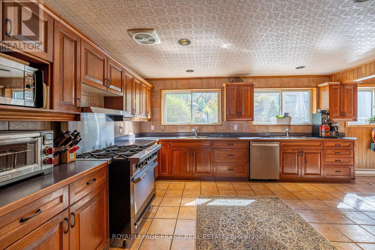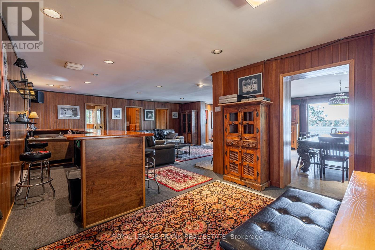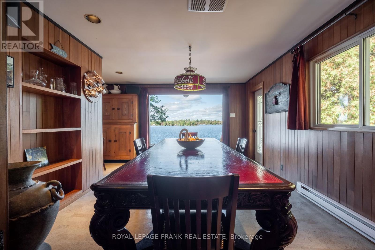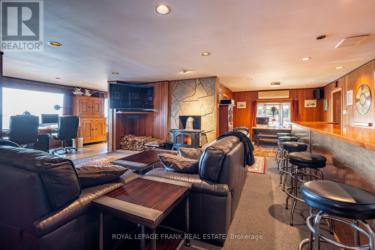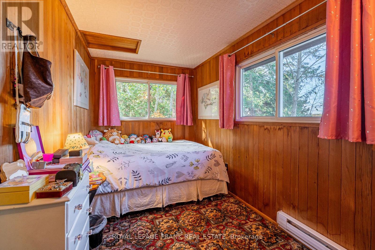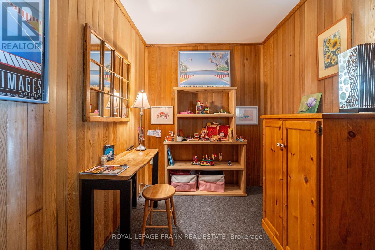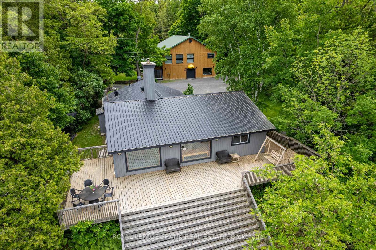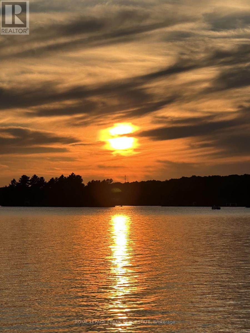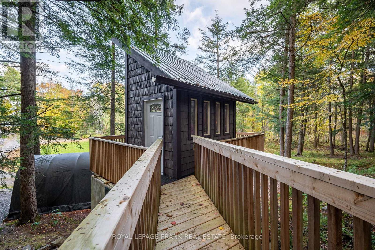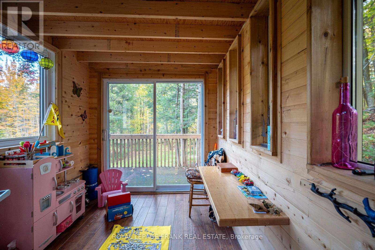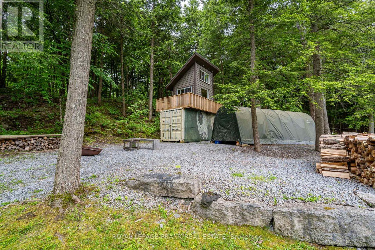1329 Trappers Lane Douro-Dummer, Ontario K0L 2H0
$2,850,000
With one of Stoney Lake's most breathtaking sunset views, this exceptional property is designed for both relaxation and entertainment. Set on a beautifully landscaped 3-acre lot near the end of a private road, it boasts 133 feet of both deep and wade in, clean shoreline perfect for enjoying cottage life at its finest. The custom four-season bungalow features a spacious living room with a wet bar and woodstove, a formal dining room, and a large, well-appointed kitchen. An outstanding recreational outbuilding, originally designed as a recording studio and entertainment hub, adds to the property's unique appeal. This versatile space includes a stage, theatre, rec room, entertainment lounge with a wet bar, office/bedroom, two full bathrooms, and a workshop ideal for music, media, guest accommodations, or creative business ventures. Expansive decks, docks, covered parking, and a charming two-storey treehouse enhance the outdoor experience. Move in and enjoy as is, or seize the opportunity to build on the existing cottage footprint and create your custom dream retreat. Just a short boat ride away, Stoney Lake's premier amenities await including lakeside dining, world-class golf, Juniper Island, and the Stoney Lake Yacht Club. (id:50886)
Property Details
| MLS® Number | X12103784 |
| Property Type | Single Family |
| Community Name | Douro-Dummer |
| Amenities Near By | Golf Nearby, Marina |
| Easement | Right Of Way |
| Equipment Type | Propane Tank |
| Features | Wooded Area, Irregular Lot Size, Sloping, Level, Guest Suite |
| Parking Space Total | 10 |
| Rental Equipment Type | Propane Tank |
| Structure | Deck, Dock |
| View Type | Lake View, View Of Water, Direct Water View |
| Water Front Type | Waterfront |
Building
| Bathroom Total | 4 |
| Bedrooms Above Ground | 4 |
| Bedrooms Total | 4 |
| Amenities | Fireplace(s) |
| Appliances | Dishwasher, Dryer, Furniture, Stove, Washer, Window Coverings, Refrigerator |
| Architectural Style | Bungalow |
| Construction Style Attachment | Detached |
| Cooling Type | Window Air Conditioner |
| Exterior Finish | Wood |
| Fireplace Present | Yes |
| Foundation Type | Wood/piers, Slab |
| Half Bath Total | 1 |
| Heating Fuel | Propane |
| Heating Type | Forced Air |
| Stories Total | 1 |
| Size Interior | 5,000 - 100,000 Ft2 |
| Type | House |
| Utility Water | Lake/river Water Intake |
Parking
| Carport | |
| No Garage |
Land
| Access Type | Year-round Access, Private Docking |
| Acreage | Yes |
| Land Amenities | Golf Nearby, Marina |
| Sewer | Septic System |
| Size Depth | 800 Ft |
| Size Frontage | 133 Ft |
| Size Irregular | 133 X 800 Ft |
| Size Total Text | 133 X 800 Ft|2 - 4.99 Acres |
| Surface Water | Lake/pond |
| Zoning Description | Sr |
Rooms
| Level | Type | Length | Width | Dimensions |
|---|---|---|---|---|
| Main Level | Living Room | 5.7 m | 6.74 m | 5.7 m x 6.74 m |
| Main Level | Bathroom | 1.51 m | 2.43 m | 1.51 m x 2.43 m |
| Main Level | Bathroom | 1.75 m | 2.43 m | 1.75 m x 2.43 m |
| Main Level | Dining Room | 3.75 m | 5.24 m | 3.75 m x 5.24 m |
| Main Level | Kitchen | 5.04 m | 4.61 m | 5.04 m x 4.61 m |
| Main Level | Eating Area | 3.58 m | 3.62 m | 3.58 m x 3.62 m |
| Main Level | Office | 4.51 m | 2.12 m | 4.51 m x 2.12 m |
| Main Level | Den | 2.85 m | 1.98 m | 2.85 m x 1.98 m |
| Main Level | Mud Room | 3.15 m | 1.98 m | 3.15 m x 1.98 m |
| Main Level | Primary Bedroom | 3.83 m | 2.18 m | 3.83 m x 2.18 m |
| Main Level | Bedroom | 2.88 m | 2.51 m | 2.88 m x 2.51 m |
| Main Level | Other | 2.85 m | 1.95 m | 2.85 m x 1.95 m |
Utilities
| Electricity | Installed |
| Wireless | Available |
| Electricity Connected | Connected |
https://www.realtor.ca/real-estate/28214720/1329-trappers-lane-douro-dummer-douro-dummer
Contact Us
Contact us for more information
Jay Burton
Broker
www.jayburton.ca/
(705) 652-1598
www.royallepagefrank.com/
Gail Anne Burton
Salesperson
www.gailburton.com/
(705) 652-1598
www.royallepagefrank.com/

