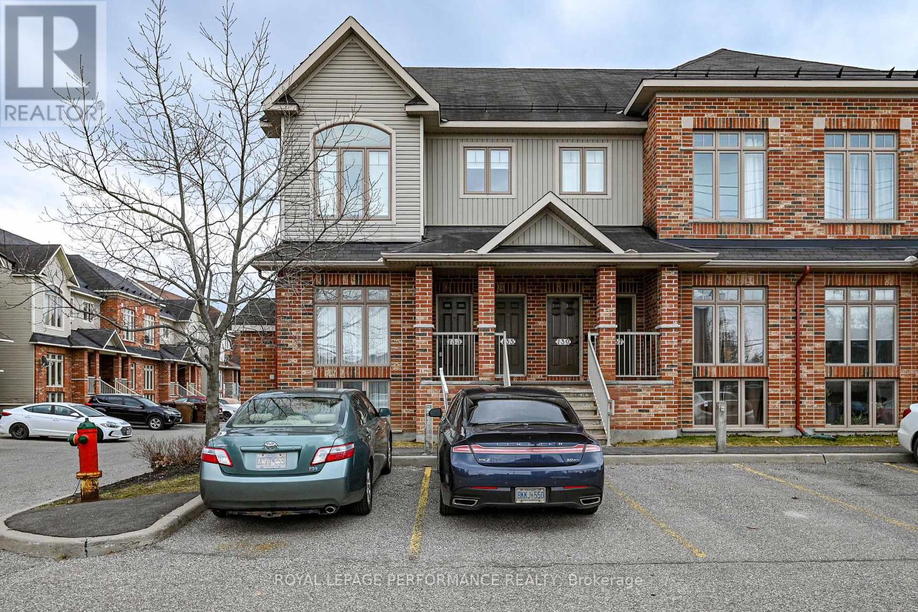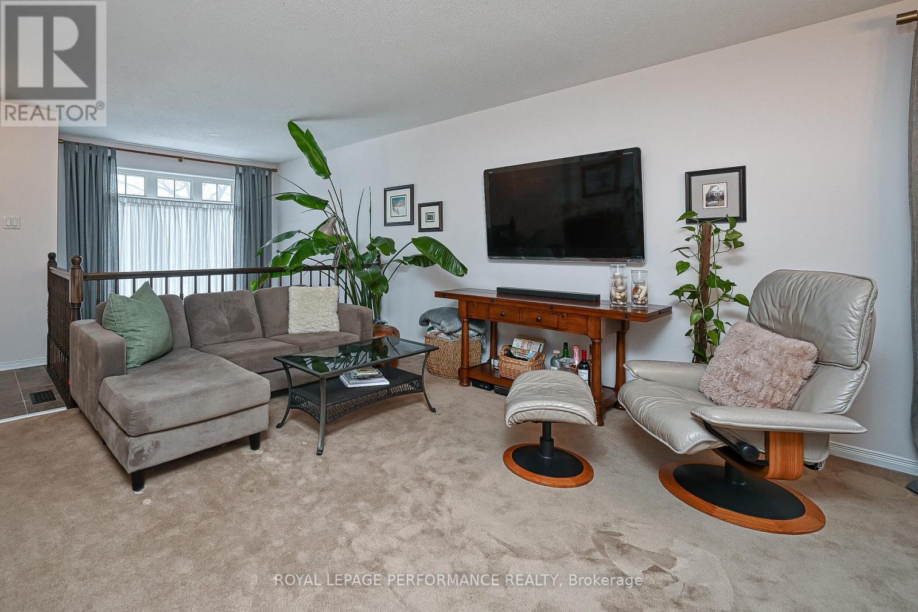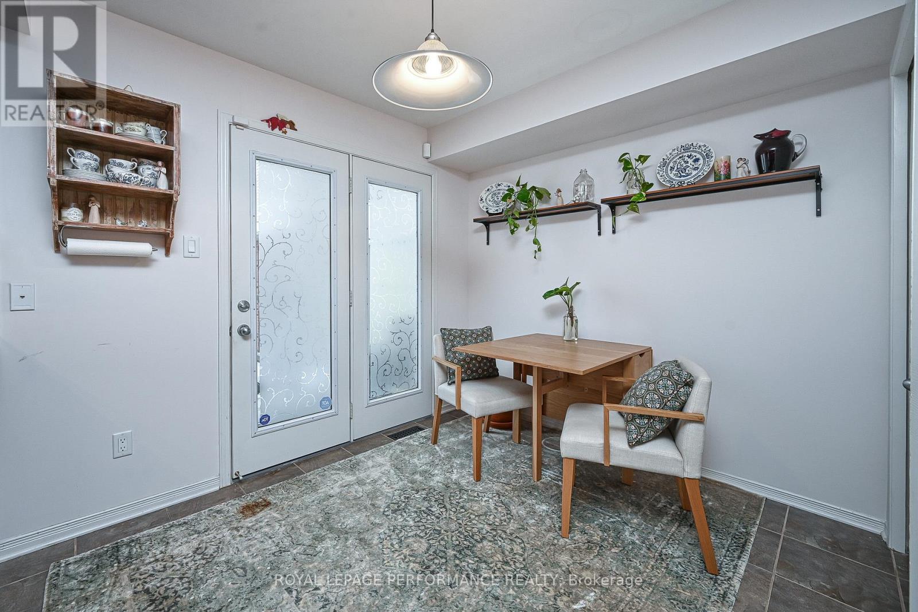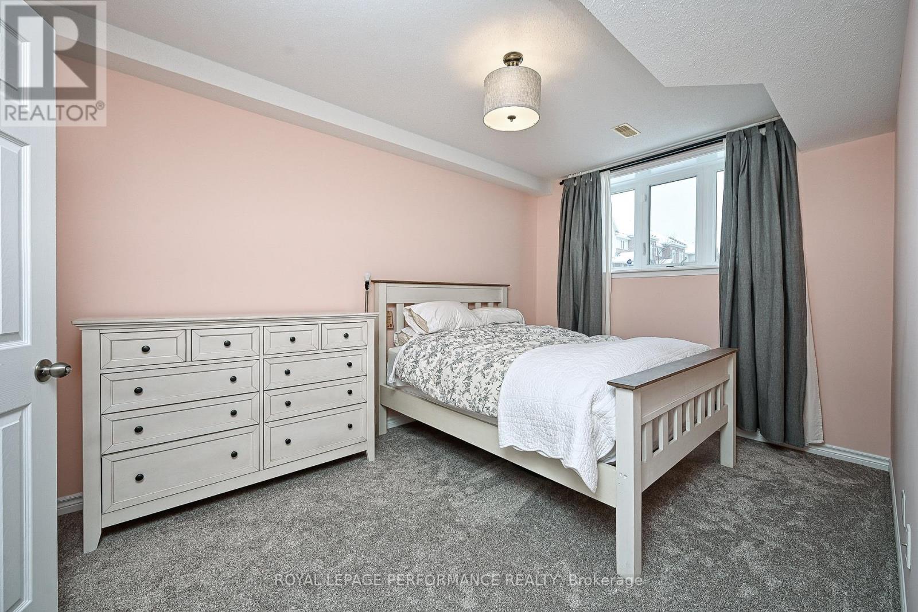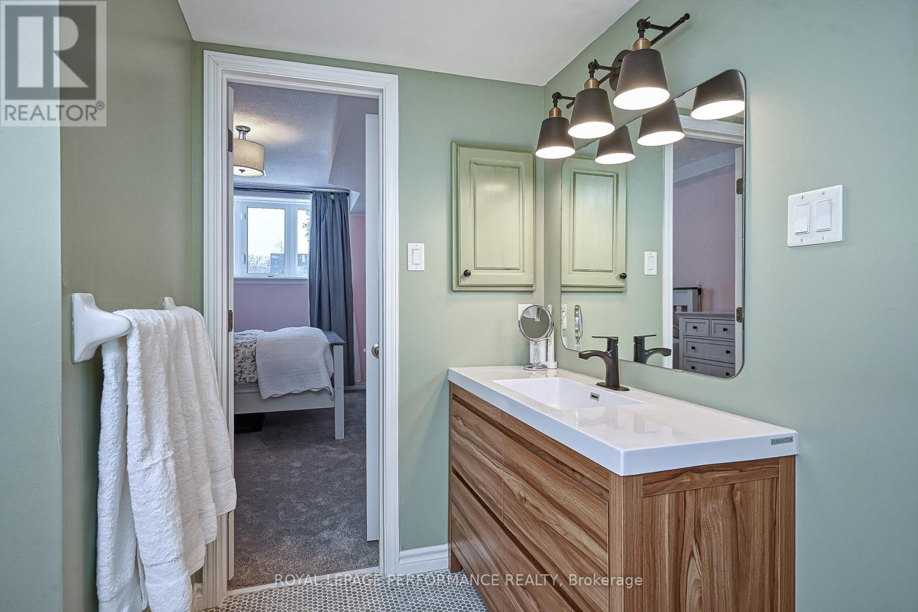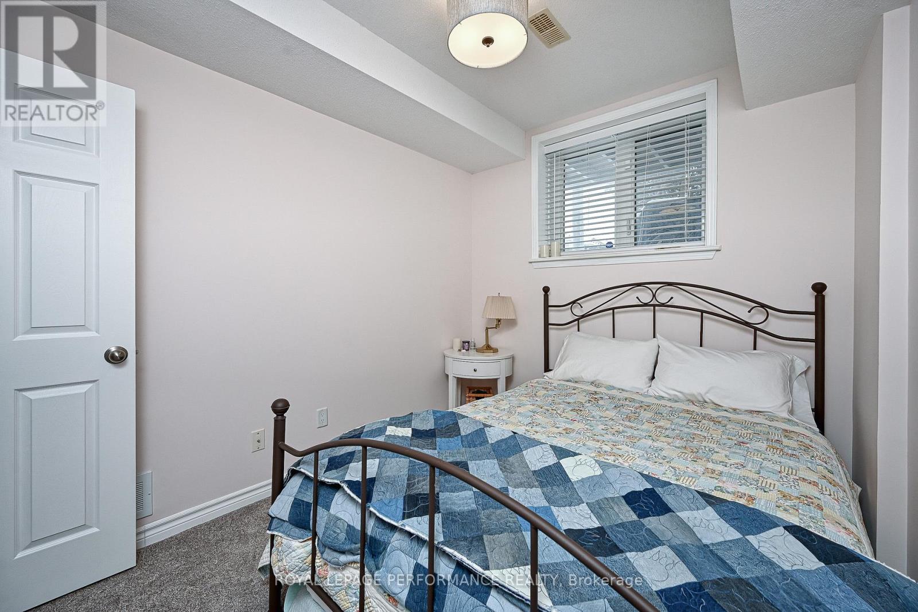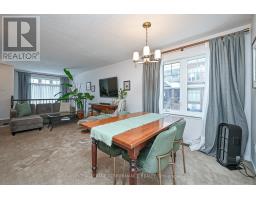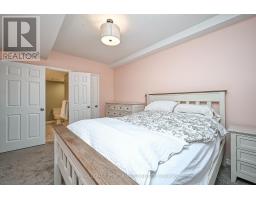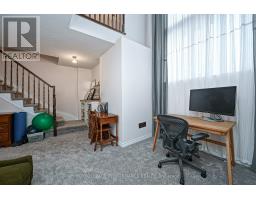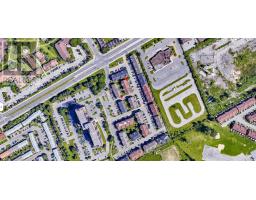133 - 1512 Walkley Road Ottawa, Ontario K1V 2G6
$435,000Maintenance, Water, Insurance
$463 Monthly
Maintenance, Water, Insurance
$463 MonthlyWelcome to this spacious two level, 2 Bedroom, 1.5 Bathroom end unit condo. The open concept Living Room, Dining area and Kitchen make a great entertainment area. Access to the balcony and outdoor space through the eat in Kitchen area - handy for the grill master! The Laundry is conveniently located on the main level as is the two-piece Powder Room. The lower level features a unique layout with a two story Family Room that is open to the upper level. The Primary Bedroom with a cheater door to the 4 piece spa like Bathroom w/soaker bathtub and additional Bedroom complete this level. Parking spot is in front of condo. Quick commute to three TOH hospital campuses. Close to dining, shopping, public transit, highway access, schools, fitness/recreation center and parks, this property is perfect! 24 hours irrevocable on all offers. Call Lindsay Spires with questions. (id:50886)
Property Details
| MLS® Number | X11956342 |
| Property Type | Single Family |
| Community Name | 3804 - Heron Gate/Industrial Park |
| Amenities Near By | Park, Public Transit, Schools |
| Community Features | Pet Restrictions, Community Centre |
| Features | Balcony, In Suite Laundry |
| Parking Space Total | 1 |
Building
| Bathroom Total | 2 |
| Bedrooms Below Ground | 2 |
| Bedrooms Total | 2 |
| Appliances | Blinds, Dishwasher, Dryer, Hood Fan, Stove, Washer, Refrigerator |
| Basement Development | Finished |
| Basement Type | Full (finished) |
| Cooling Type | Central Air Conditioning |
| Exterior Finish | Brick |
| Half Bath Total | 1 |
| Heating Fuel | Natural Gas |
| Heating Type | Forced Air |
| Size Interior | 1,000 - 1,199 Ft2 |
| Type | Apartment |
Land
| Acreage | No |
| Land Amenities | Park, Public Transit, Schools |
Rooms
| Level | Type | Length | Width | Dimensions |
|---|---|---|---|---|
| Lower Level | Primary Bedroom | 4.34 m | 2.94 m | 4.34 m x 2.94 m |
| Lower Level | Bedroom 2 | 3.07 m | 2.76 m | 3.07 m x 2.76 m |
| Lower Level | Bathroom | 2.9 m | 1.98 m | 2.9 m x 1.98 m |
| Lower Level | Family Room | 4.72 m | 3.88 m | 4.72 m x 3.88 m |
| Main Level | Kitchen | 3.2 m | 2.87 m | 3.2 m x 2.87 m |
| Main Level | Dining Room | 3.65 m | 2.89 m | 3.65 m x 2.89 m |
| Main Level | Living Room | 4.7 m | 2.32 m | 4.7 m x 2.32 m |
| Main Level | Bathroom | 1.3 m | 2.1 m | 1.3 m x 2.1 m |
| Main Level | Laundry Room | 1.5 m | 1.2 m | 1.5 m x 1.2 m |
| Main Level | Eating Area | 2.74 m | 2.59 m | 2.74 m x 2.59 m |
Contact Us
Contact us for more information
Lindsay Spires
Salesperson
www.lindsayspires.ca/
#201-1500 Bank Street
Ottawa, Ontario K1H 7Z2
(613) 733-9100
(613) 733-1450
Toby Pike
Salesperson
165 Pretoria Avenue
Ottawa, Ontario K1S 1X1
(613) 238-2801
(613) 238-4583

