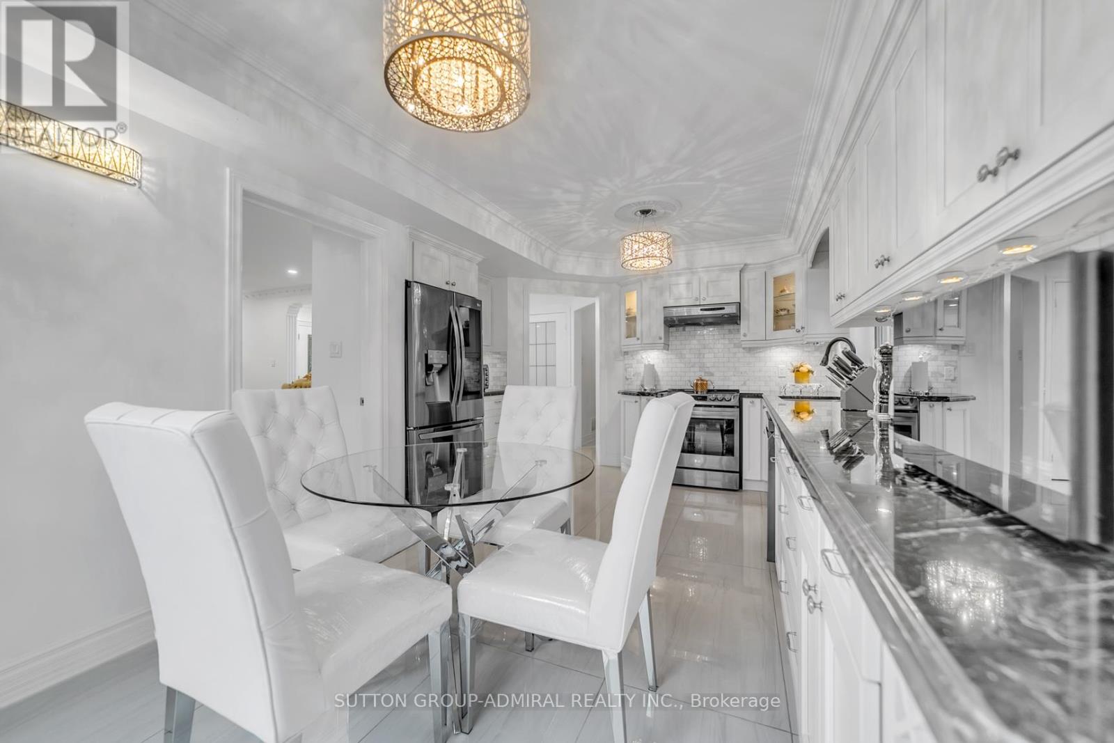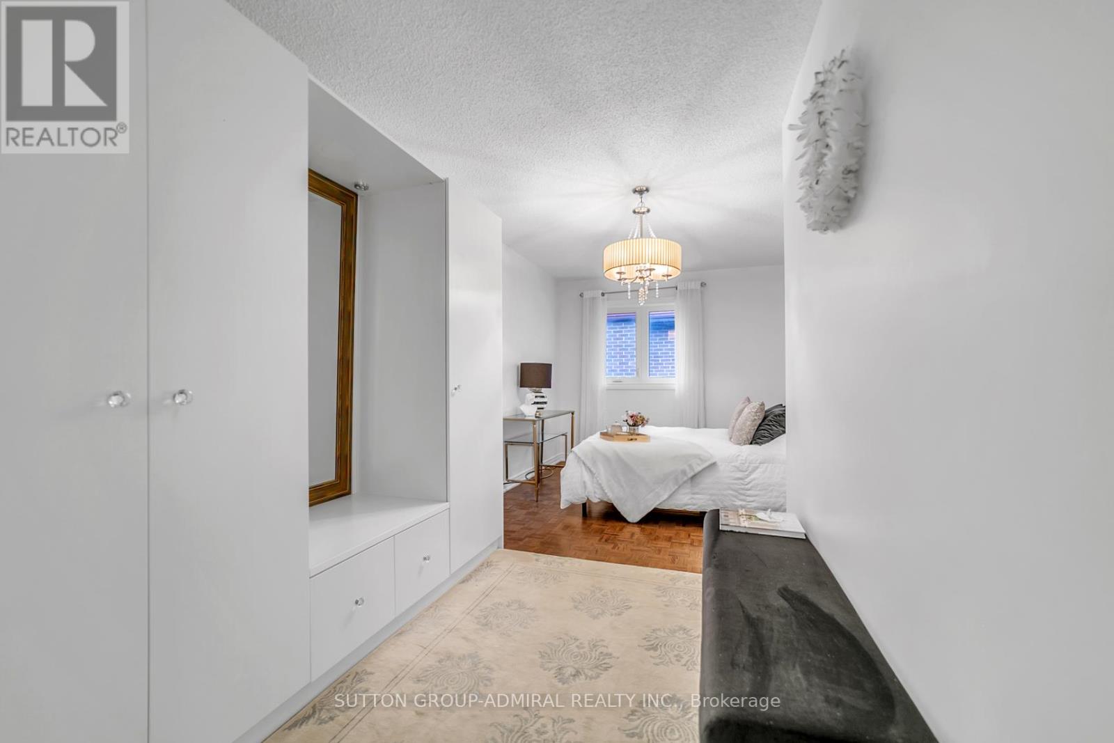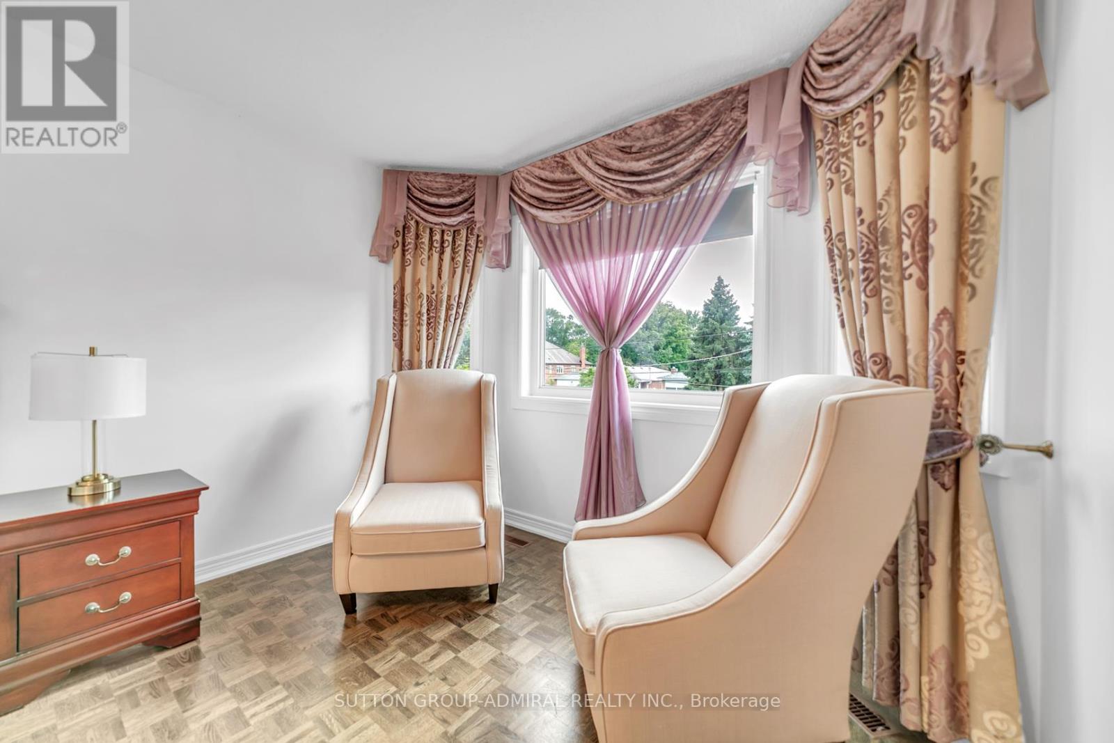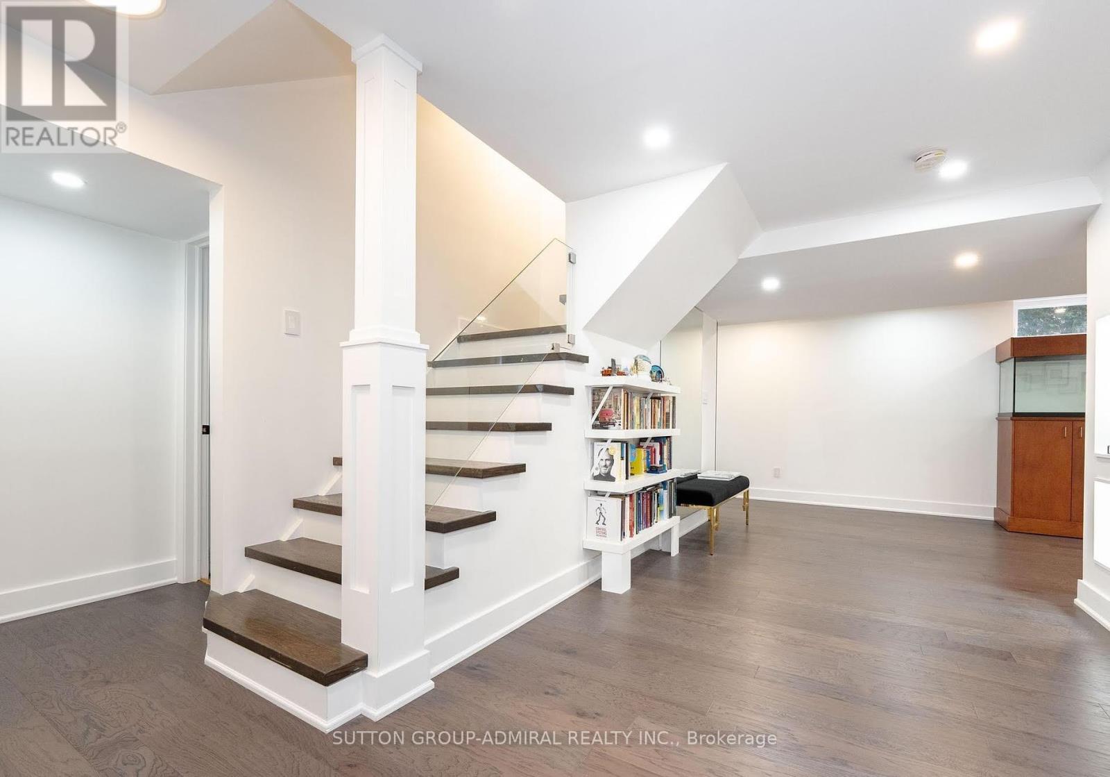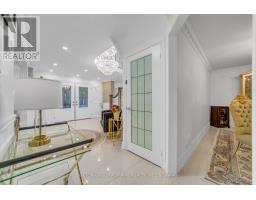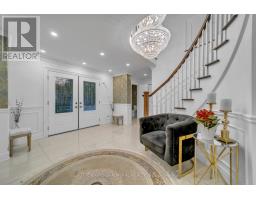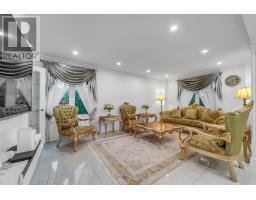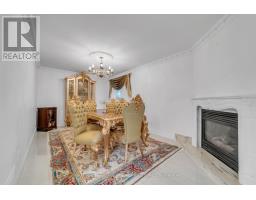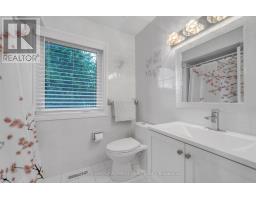133 Arten Avenue Richmond Hill, Ontario L4C 9Y3
$1,680,000
Experience luxury and modern living in the coveted Mill Pond! This newly renovated home boasts high-end finishes and thoughtful updates throughout. The main floor is highlighted by premium tiles. Gas Fireplace With Upgraded Mantel,Lrg Bright Renovated Eat-In Kit W/Granite Counters,S/S Appl,W/O To Deck And East Side Yard. The upper level includes 3 spacious bedrooms. **** EXTRAS **** Crown Moulding,Beautiful Bright Corner Lot With Large Yard,Nicely Sized Bdrms,Solid Oak Staircase,Windows,Updated Roof,Updated Furnace & Humidifier.Amazing Neighbourhood In Great School District, Steps From Yonge Street,Shops,Transport. (id:50886)
Property Details
| MLS® Number | N9365882 |
| Property Type | Single Family |
| Community Name | Mill Pond |
| AmenitiesNearBy | Hospital, Park, Public Transit |
| ParkingSpaceTotal | 6 |
Building
| BathroomTotal | 4 |
| BedroomsAboveGround | 3 |
| BedroomsBelowGround | 2 |
| BedroomsTotal | 5 |
| Appliances | Blinds, Dishwasher, Dryer, Hood Fan, Microwave, Oven, Refrigerator, Washer |
| BasementFeatures | Apartment In Basement, Separate Entrance |
| BasementType | N/a |
| ConstructionStyleAttachment | Detached |
| CoolingType | Central Air Conditioning |
| ExteriorFinish | Brick |
| FireplacePresent | Yes |
| FlooringType | Tile |
| HalfBathTotal | 1 |
| HeatingFuel | Natural Gas |
| HeatingType | Forced Air |
| StoriesTotal | 2 |
| SizeInterior | 1999.983 - 2499.9795 Sqft |
| Type | House |
| UtilityWater | Municipal Water |
Parking
| Attached Garage |
Land
| Acreage | No |
| LandAmenities | Hospital, Park, Public Transit |
| Sewer | Sanitary Sewer |
| SizeDepth | 103 Ft |
| SizeFrontage | 40 Ft ,1 In |
| SizeIrregular | 40.1 X 103 Ft |
| SizeTotalText | 40.1 X 103 Ft |
| SurfaceWater | Lake/pond |
Rooms
| Level | Type | Length | Width | Dimensions |
|---|---|---|---|---|
| Second Level | Primary Bedroom | 20.28 m | 10.73 m | 20.28 m x 10.73 m |
| Second Level | Bedroom 2 | 11.12 m | 11.58 m | 11.12 m x 11.58 m |
| Second Level | Bedroom 3 | 16.93 m | 9.91 m | 16.93 m x 9.91 m |
| Basement | Bedroom 2 | Measurements not available | ||
| Basement | Kitchen | Measurements not available | ||
| Basement | Bedroom | -2.0 | ||
| Main Level | Living Room | 18.08 m | 9.74 m | 18.08 m x 9.74 m |
| Main Level | Dining Room | 18.08 m | 9.74 m | 18.08 m x 9.74 m |
| Main Level | Kitchen | 18.44 m | 10.1 m | 18.44 m x 10.1 m |
| Main Level | Eating Area | 18.44 m | 10.1 m | 18.44 m x 10.1 m |
| Main Level | Family Room | 17.59 m | 10.27 m | 17.59 m x 10.27 m |
https://www.realtor.ca/real-estate/27461676/133-arten-avenue-richmond-hill-mill-pond-mill-pond
Interested?
Contact us for more information
Sean Shahvari
Salesperson
1206 Centre Street
Thornhill, Ontario L4J 3M9
Sahar Radmehr
Salesperson
1206 Centre Street
Thornhill, Ontario L4J 3M9













