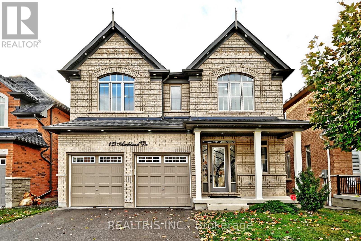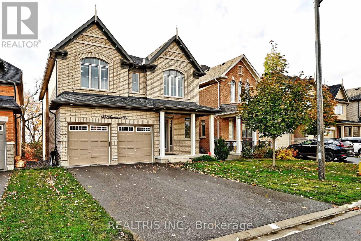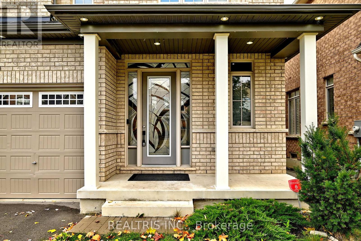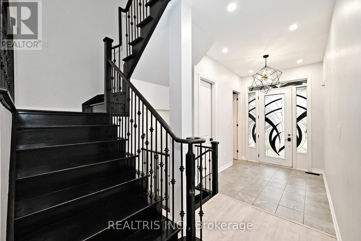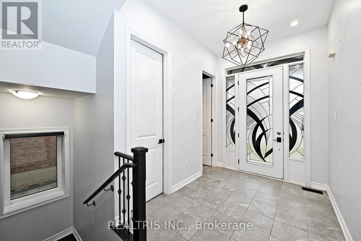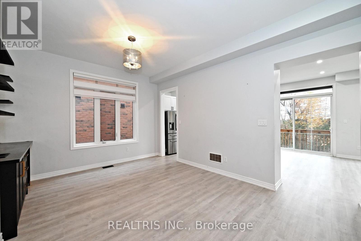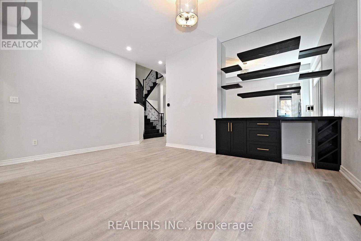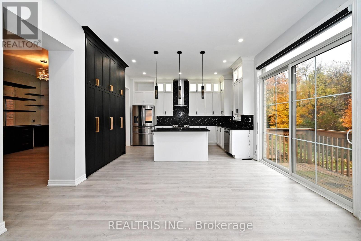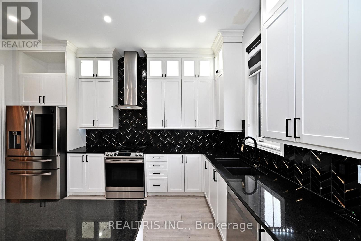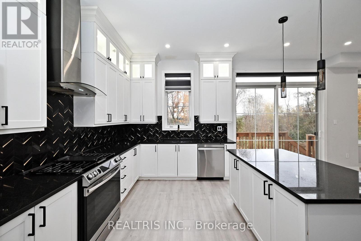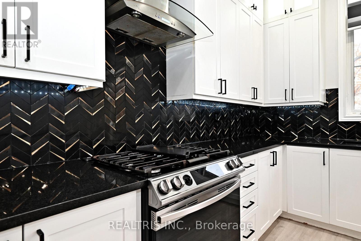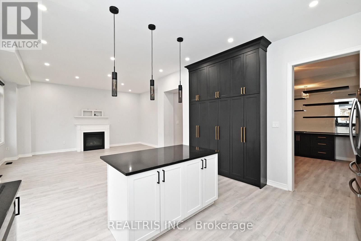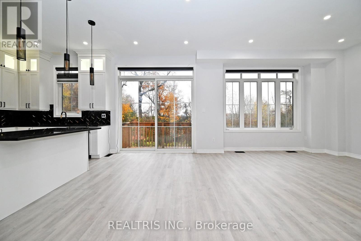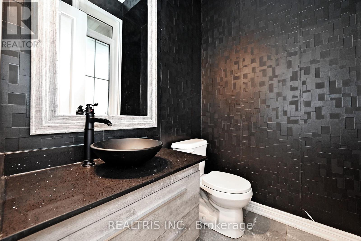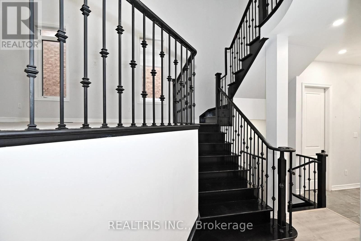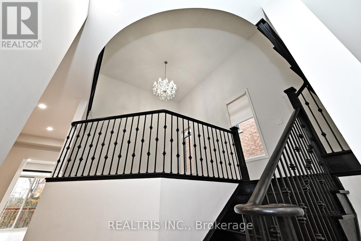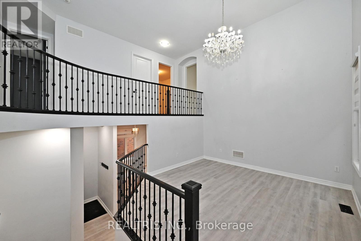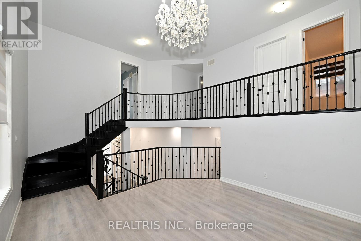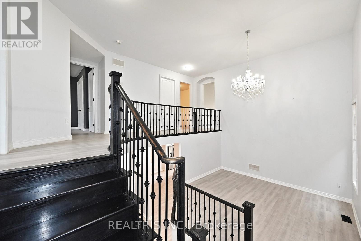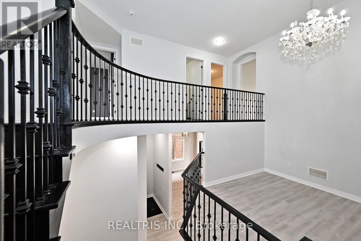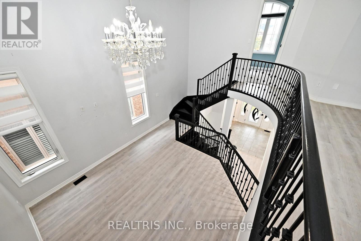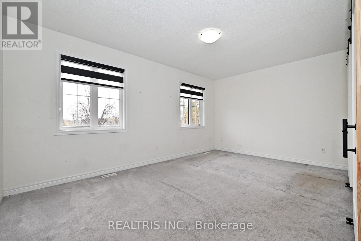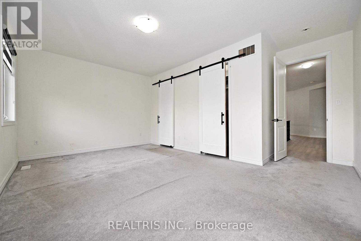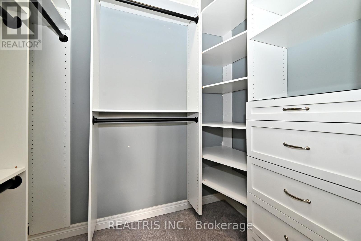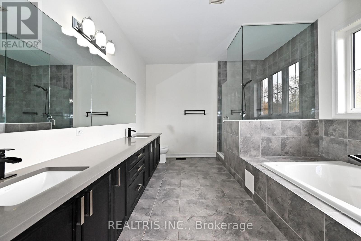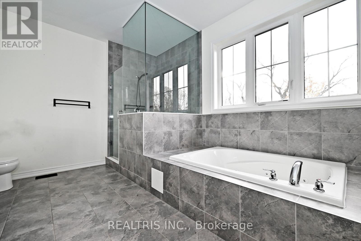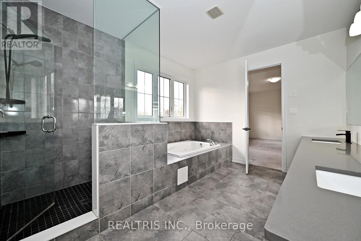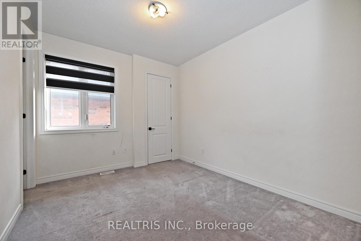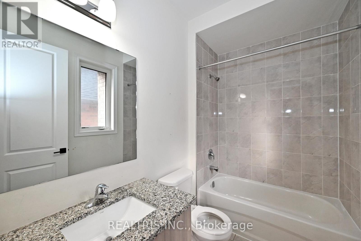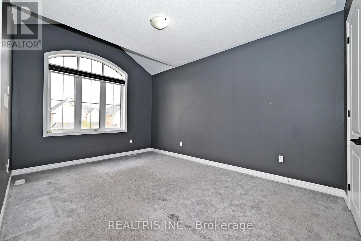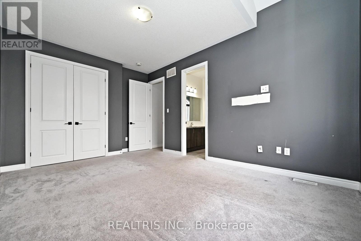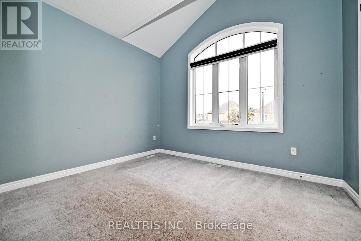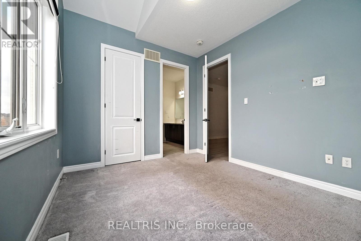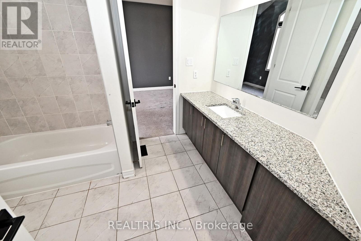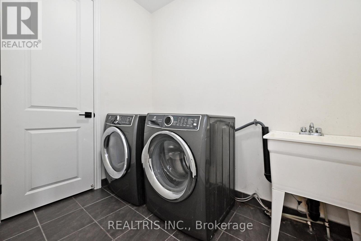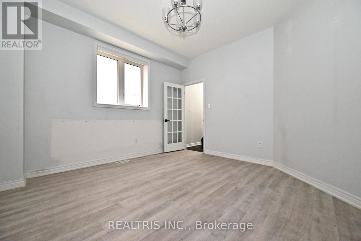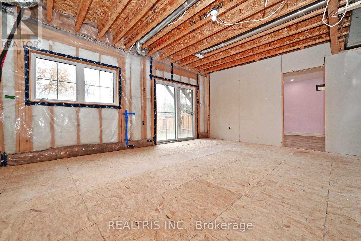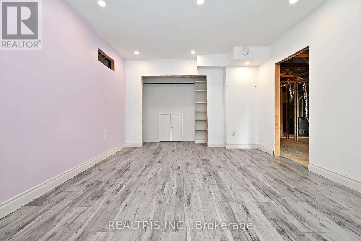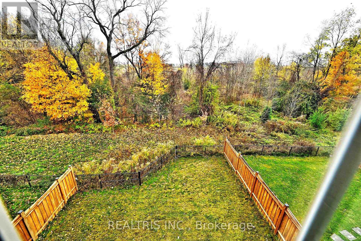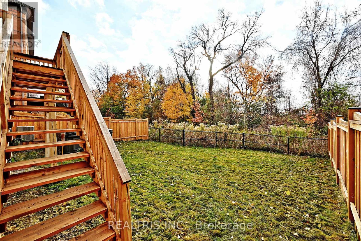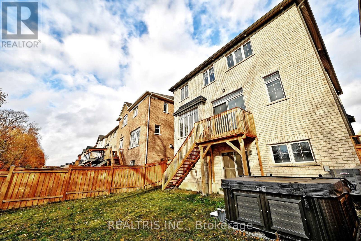133 Auckland Drive Whitby, Ontario L1P 0J4
$1,449,000
Welcome To 133 Auckland Drive, An Exquisite Arista-Built Residence Offering Over 3000 Sq Ft Of Refined Living In The Prestigious Williamsburg Neighbourhood Of Whitby. Completed In December 2020, This Elegant 4-Year-New Home Showcases Exceptional Craftsmanship, Modern Design, And High-End Finishes Throughout. The Main Level Features Gleaming Engineered Hardwood Floors, A Dark-Stained Oak Staircase With Wrought Iron Accents, And Soaring 10-Foot Ceilings That Create A Bright, Spacious Ambiance. The Gourmet Kitchen Impresses With Extended Cabinetry, A Pantry For Storing Large Pots, Pans, And Dry Goods, Built-In Stainless Steel Appliances Including A French Door Refrigerator And Six-Burner Gas Stove For The Culinary Connoisseur, And A Generous Open-Concept Layout Featuring A Quartz Countertop Island Perfect For Family Gatherings. Enjoy An Airy Mid-Level Loft With Extra-Tall Windows Overlooking The Foyer And Living Area, Ideal For Family Entertainment And Relaxation. The Second Level Boasts 9-Foot Ceilings, While The Primary Suite Offers A 10-Foot Coffered Ceiling, A Lavish Spa-Like 5-Piece Ensuite Bath, And Two Walk-In Closets. Each Of The Four Bedrooms Has Direct Access To A Bathroom, With Two Designed As Full Primary Suites-Perfect For Multi-Generational Living. A Convenient Second-Floor Laundry Adds Everyday Ease. Set On A Premium Ravine Lot, The Home Boasts A Walkout Basement With Scenic Views And Endless Potential For An In-Law Suite Or Recreation Space. The Fully Fenced Yard Provides A Peaceful Outdoor Retreat For Family Time And Entertaining. Perfectly Positioned Near Highways 4 And 412 At The Whitby-Ajax Border, Enjoy An Upscale, Family-Friendly Community With Large Detached Homes, Beautifully Maintained Streets, Just A 26-Minute Commute To Markham And 50 Minutes to Toronto. This Property Truly Embodies Luxury, Comfort, And Location-The Perfect Place To Call Home. Don't Miss This Rare Opportunity To Own One Of Whitby's Finest Residences! (id:50886)
Property Details
| MLS® Number | E12507980 |
| Property Type | Single Family |
| Community Name | Rural Whitby |
| Parking Space Total | 6 |
Building
| Bathroom Total | 4 |
| Bedrooms Above Ground | 4 |
| Bedrooms Below Ground | 2 |
| Bedrooms Total | 6 |
| Appliances | Central Vacuum |
| Basement Features | Walk Out |
| Basement Type | Full |
| Construction Style Attachment | Detached |
| Cooling Type | Central Air Conditioning |
| Exterior Finish | Brick |
| Fireplace Present | Yes |
| Flooring Type | Hardwood, Carpeted |
| Foundation Type | Concrete |
| Half Bath Total | 1 |
| Heating Fuel | Natural Gas |
| Heating Type | Forced Air |
| Stories Total | 2 |
| Size Interior | 2,500 - 3,000 Ft2 |
| Type | House |
| Utility Water | Municipal Water |
Parking
| Attached Garage | |
| Garage |
Land
| Acreage | No |
| Sewer | Sanitary Sewer |
| Size Depth | 114 Ft ,4 In |
| Size Frontage | 40 Ft ,1 In |
| Size Irregular | 40.1 X 114.4 Ft |
| Size Total Text | 40.1 X 114.4 Ft |
Rooms
| Level | Type | Length | Width | Dimensions |
|---|---|---|---|---|
| Second Level | Primary Bedroom | 5.22 m | 3.6 m | 5.22 m x 3.6 m |
| Second Level | Bedroom 2 | 3.6 m | 3.02 m | 3.6 m x 3.02 m |
| Second Level | Bedroom 3 | 3.57 m | 3.12 m | 3.57 m x 3.12 m |
| Second Level | Bedroom 4 | 3.12 m | 3.12 m | 3.12 m x 3.12 m |
| Second Level | Family Room | 4.27 m | 6.1 m | 4.27 m x 6.1 m |
| Ground Level | Great Room | 4.27 m | 6.1 m | 4.27 m x 6.1 m |
| Ground Level | Dining Room | 4.17 m | 6.1 m | 4.17 m x 6.1 m |
| Ground Level | Kitchen | 4.15 m | 2.63 m | 4.15 m x 2.63 m |
| Ground Level | Eating Area | 4.15 m | 2.75 m | 4.15 m x 2.75 m |
https://www.realtor.ca/real-estate/29065597/133-auckland-drive-whitby-rural-whitby
Contact Us
Contact us for more information
Alice Hsueh
Salesperson
1020 Denison St Unit 105
Markham, Ontario L3R 3W5
(866) 511-7171
(905) 248-3066
www.realtris.ca/

