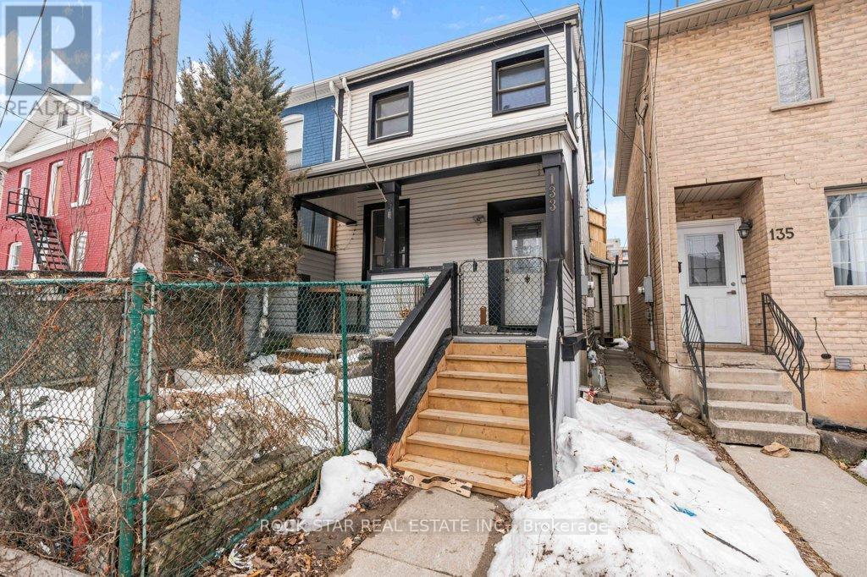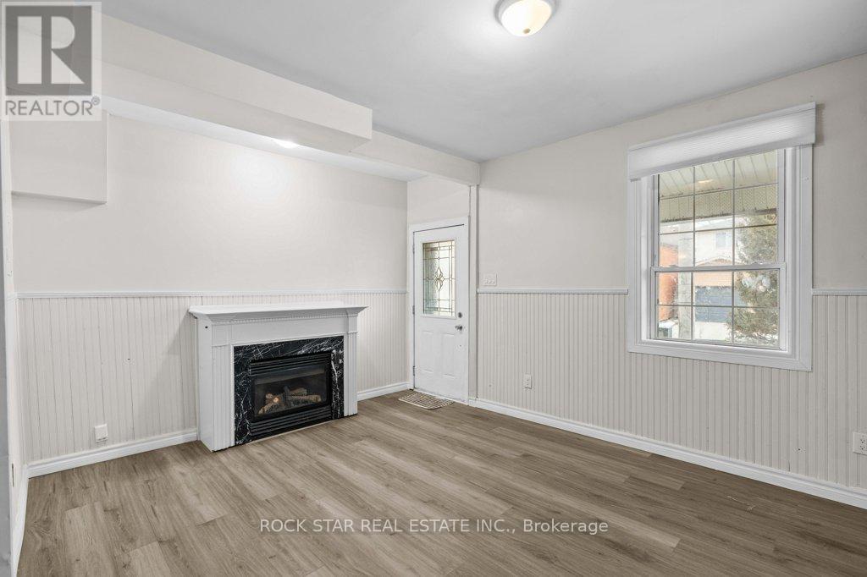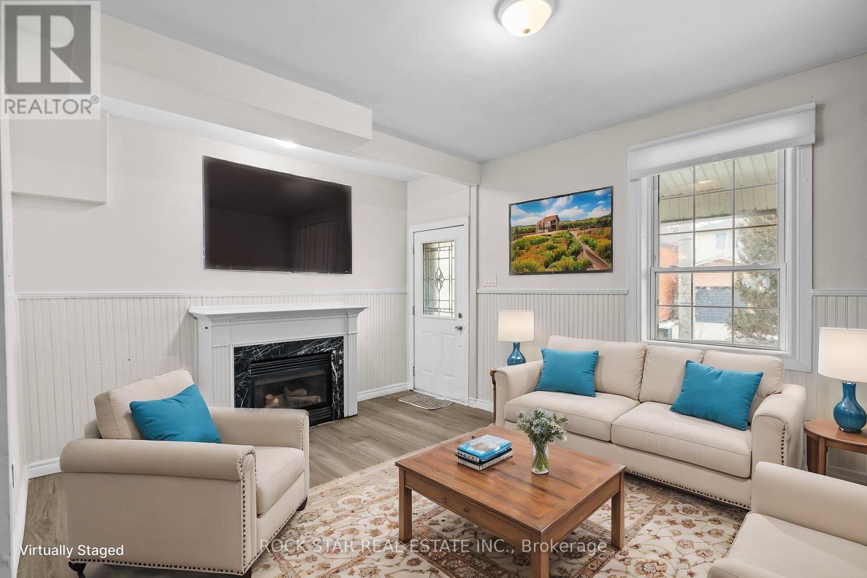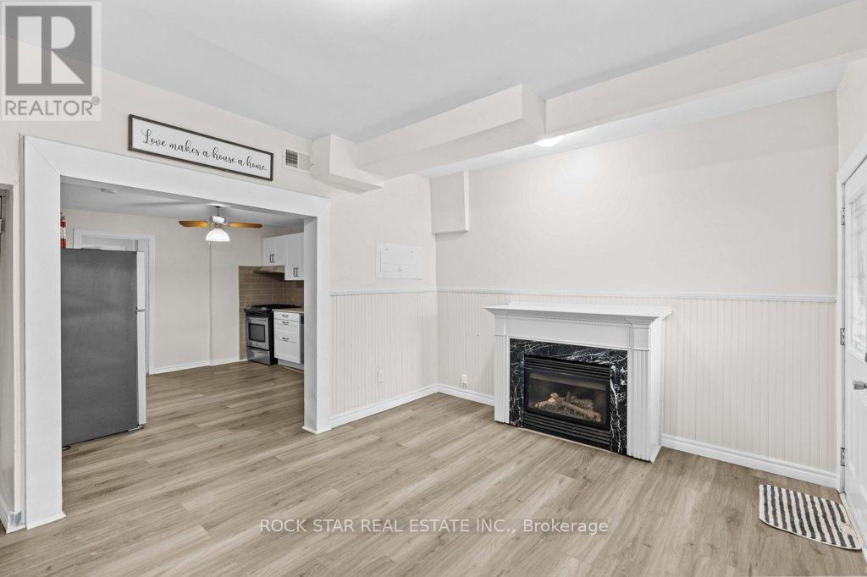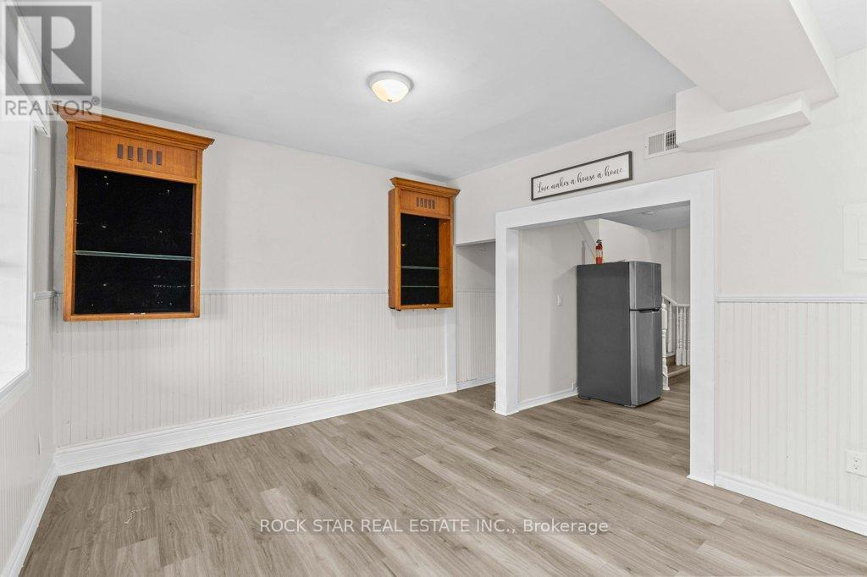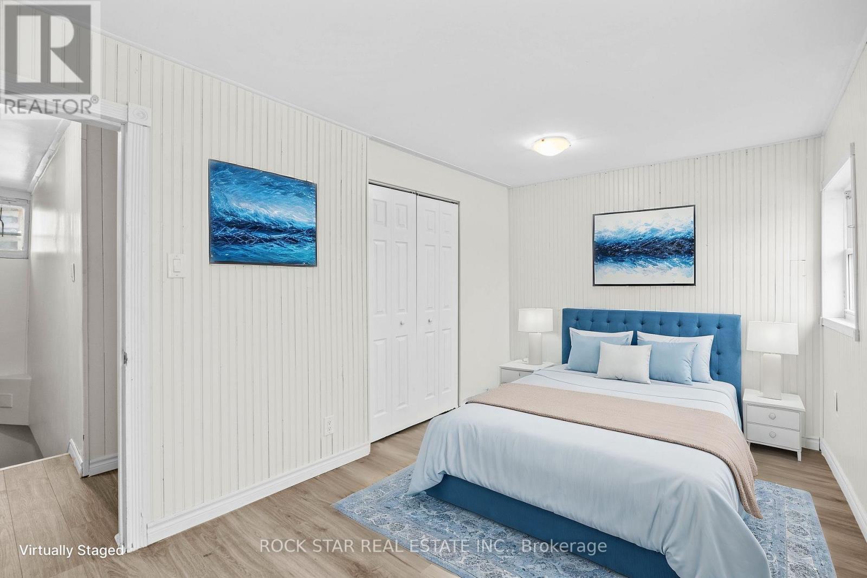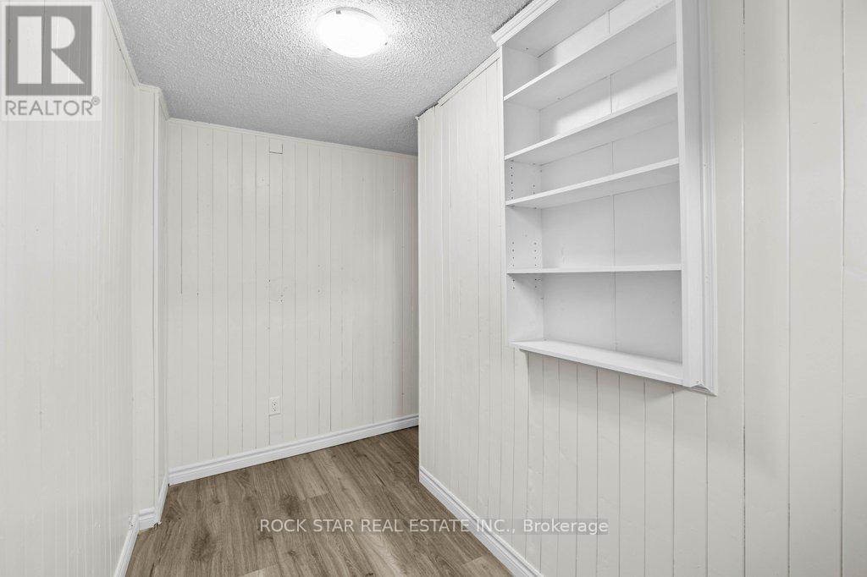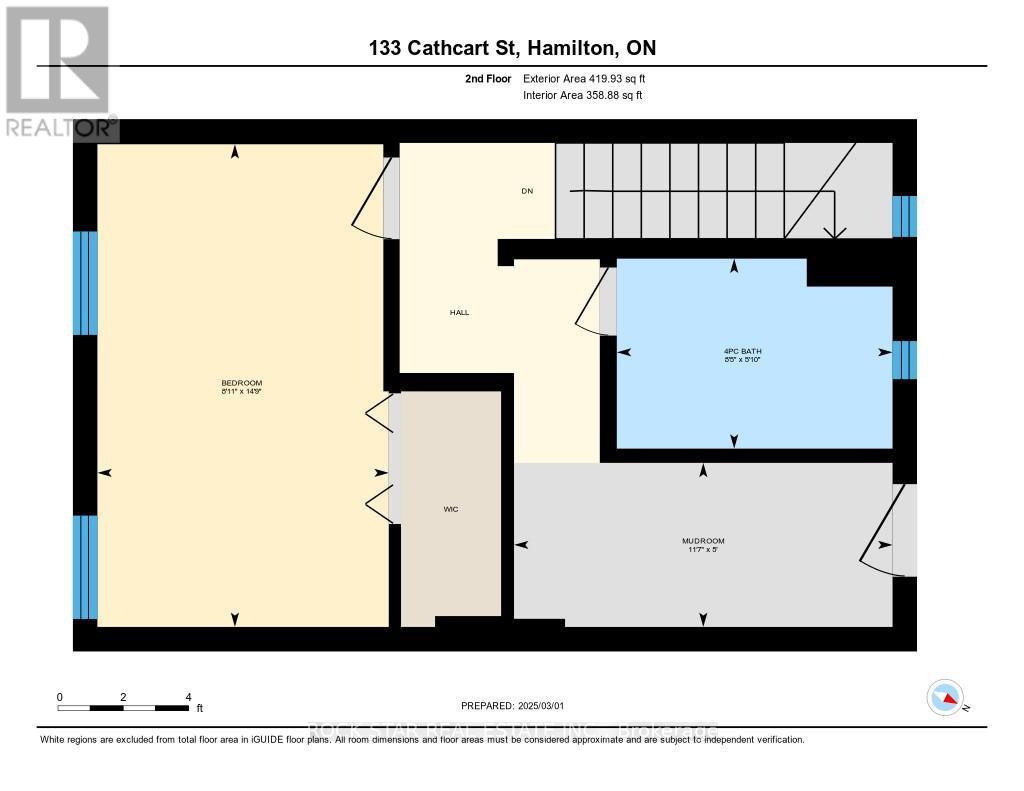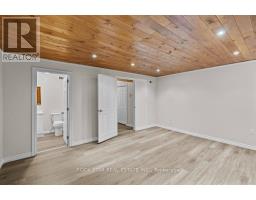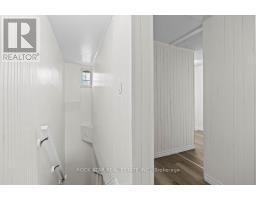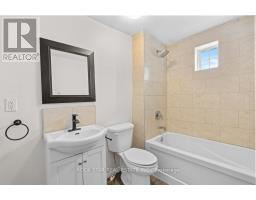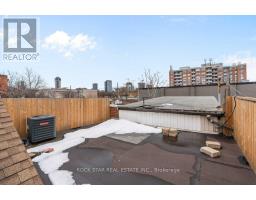133 Cathcart Street Hamilton, Ontario L8L 5A1
$439,900
Discover the perfect blend of charm and modern living in this beautifully updated semi-detached home, ideally suited for first-time buyers or those seeking a simpler lifestyle. This home features two spacious bedrooms and one and a half baths, freshly renovated to ensure a stylish yet cozy atmosphere. Imagine yourself on the quaint covered front deck, a great spot for sipping your morning coffee or unwinding in the evening. Inside, you'll be welcomed into an inviting living area with updated flooring that extends into a stunning kitchen equipped with granite countertops. The main floor hosts a large primary bedroom complete with a convenient 2-piece ensuite, leading to an expansive storage area that can double as a workshop for your hobbies. Upstairs, you'll find another generously-sized bedroom, a fully renovated bathroom, and access to your private, rooftop deck - perfect for entertaining on those warm summer nights! Located in the vibrant heart of central Hamilton, this home is just a short walk from essential shopping, Hamilton General Hospital, and the Ron Joyce Children's Health Centre. Plus, you're only a quick drive away from the trendy James North district and the West Harbour GO Station, making commuting and entertainment a breeze. Embrace a lifestyle of ease and accessibility in this delightful home that's ready for you to make it your own! (id:50886)
Property Details
| MLS® Number | X11996631 |
| Property Type | Single Family |
| Community Name | Beasley |
Building
| Bathroom Total | 2 |
| Bedrooms Above Ground | 2 |
| Bedrooms Total | 2 |
| Age | 100+ Years |
| Amenities | Fireplace(s) |
| Appliances | Water Heater, Dishwasher, Dryer, Stove, Washer, Refrigerator |
| Basement Development | Unfinished |
| Basement Type | Crawl Space (unfinished) |
| Construction Style Attachment | Semi-detached |
| Cooling Type | Central Air Conditioning |
| Exterior Finish | Aluminum Siding, Vinyl Siding |
| Fireplace Present | Yes |
| Fireplace Total | 1 |
| Foundation Type | Stone |
| Half Bath Total | 1 |
| Heating Fuel | Natural Gas |
| Heating Type | Forced Air |
| Stories Total | 2 |
| Size Interior | 1,100 - 1,500 Ft2 |
| Type | House |
| Utility Water | Municipal Water |
Parking
| No Garage | |
| Street |
Land
| Acreage | No |
| Sewer | Sanitary Sewer |
| Size Depth | 90 Ft |
| Size Frontage | 16 Ft ,6 In |
| Size Irregular | 16.5 X 90 Ft |
| Size Total Text | 16.5 X 90 Ft|under 1/2 Acre |
| Zoning Description | D |
Rooms
| Level | Type | Length | Width | Dimensions |
|---|---|---|---|---|
| Second Level | Bedroom | 4.5 m | 2.72 m | 4.5 m x 2.72 m |
| Second Level | Den | 3.53 m | 1.52 m | 3.53 m x 1.52 m |
| Main Level | Kitchen | 3.71 m | 3.51 m | 3.71 m x 3.51 m |
| Main Level | Living Room | 4.55 m | 3.61 m | 4.55 m x 3.61 m |
| Main Level | Primary Bedroom | 4.98 m | 3.96 m | 4.98 m x 3.96 m |
| Main Level | Other | 3.84 m | 6.55 m | 3.84 m x 6.55 m |
https://www.realtor.ca/real-estate/27971533/133-cathcart-street-hamilton-beasley-beasley
Contact Us
Contact us for more information
Christopher Alexander Hook
Salesperson
418 Iroquois Shore Rd #103a
Oakville, Ontario L6H 0X7
(905) 361-9098
(905) 338-2727
www.rockstarbrokerage.com

