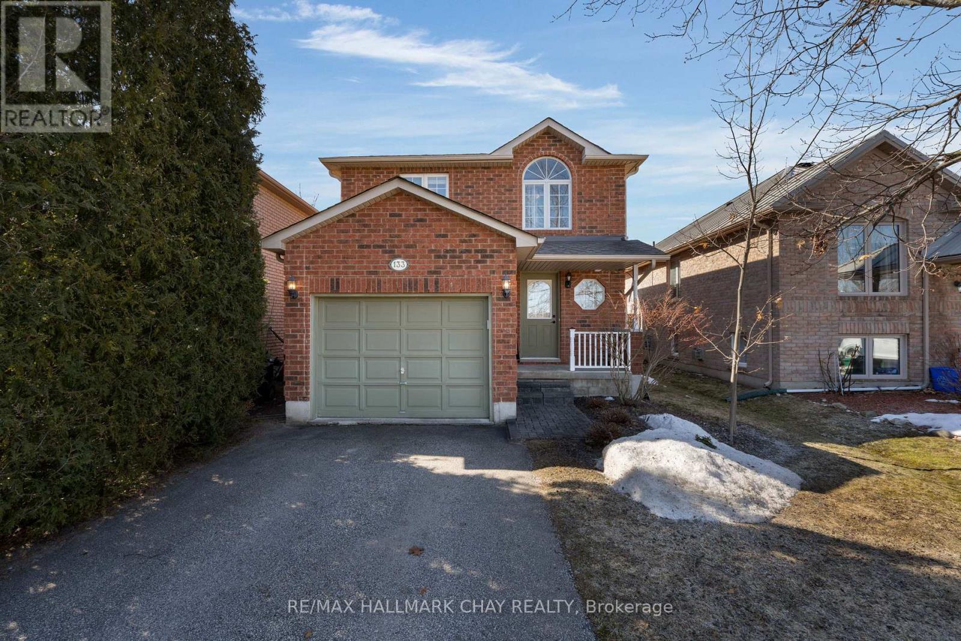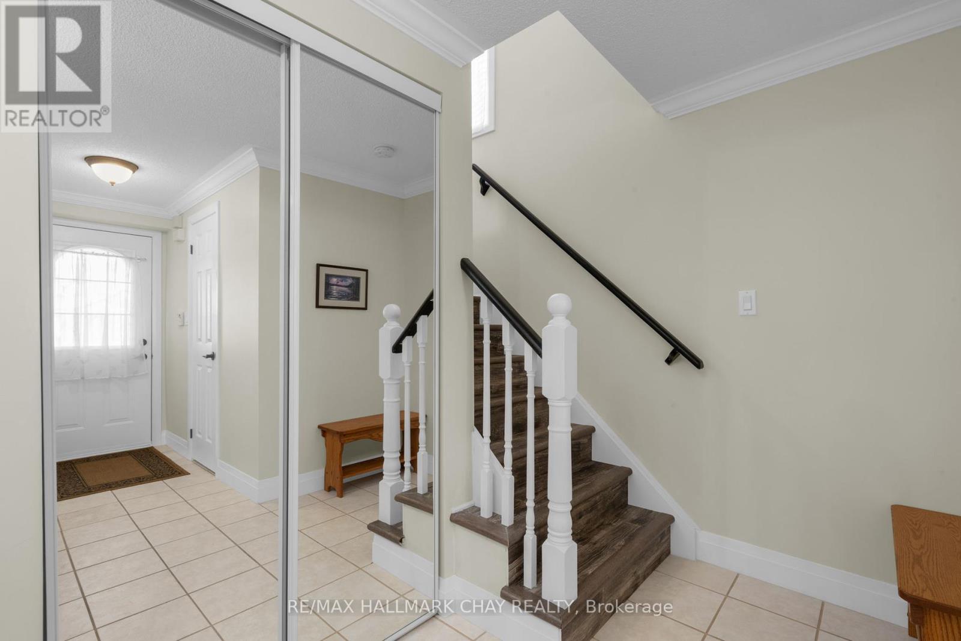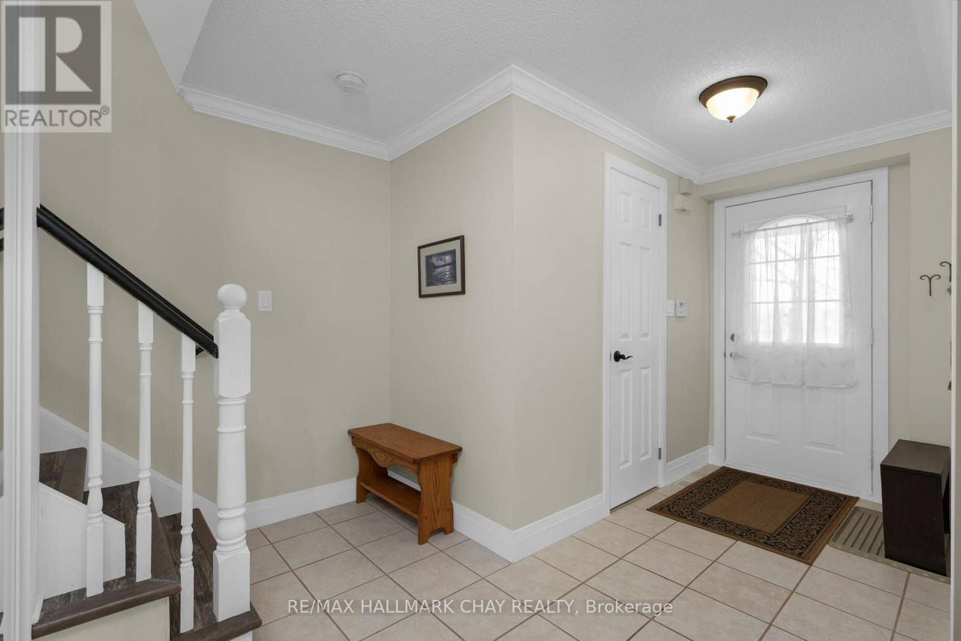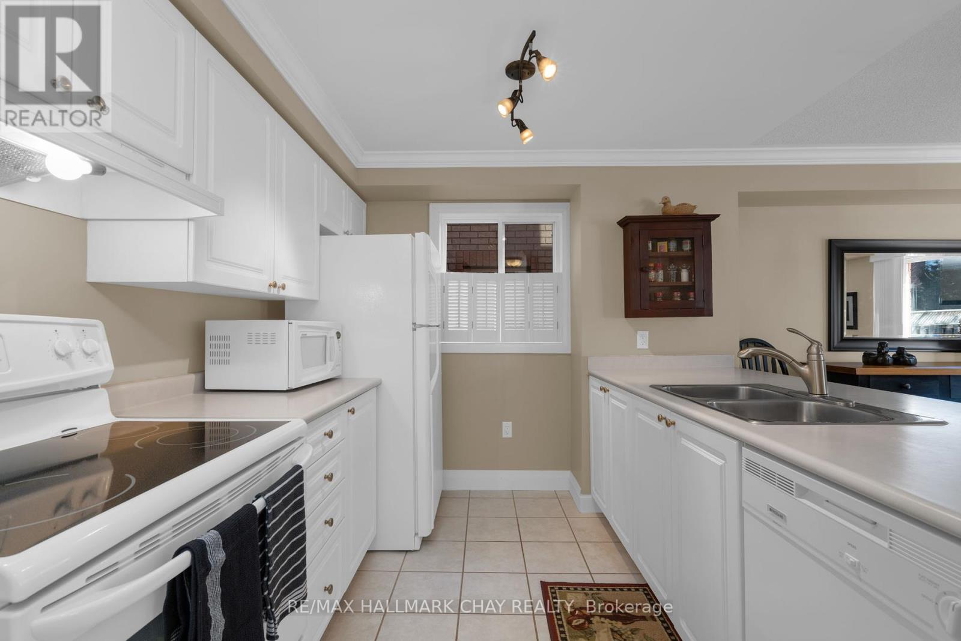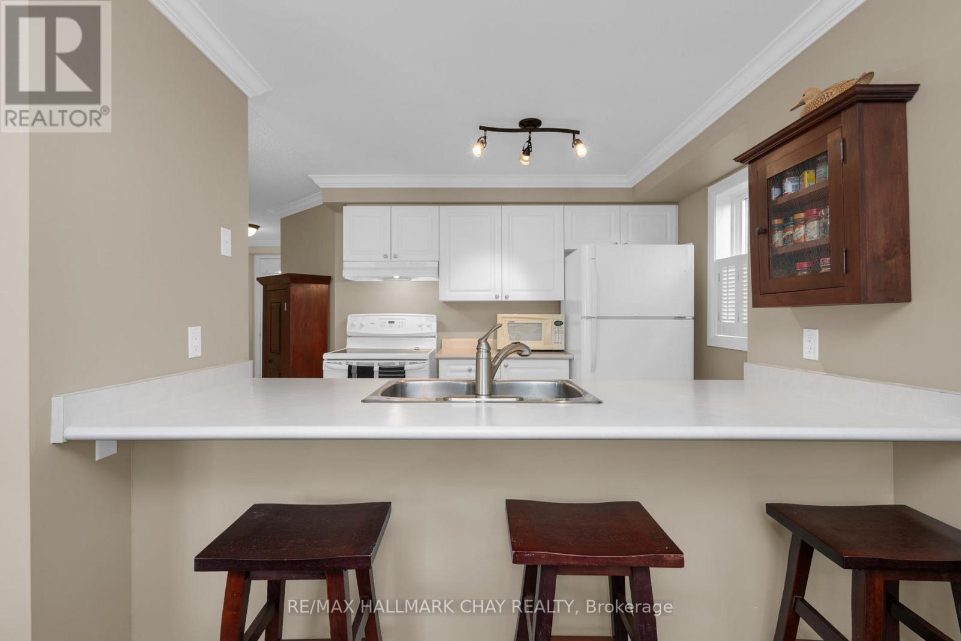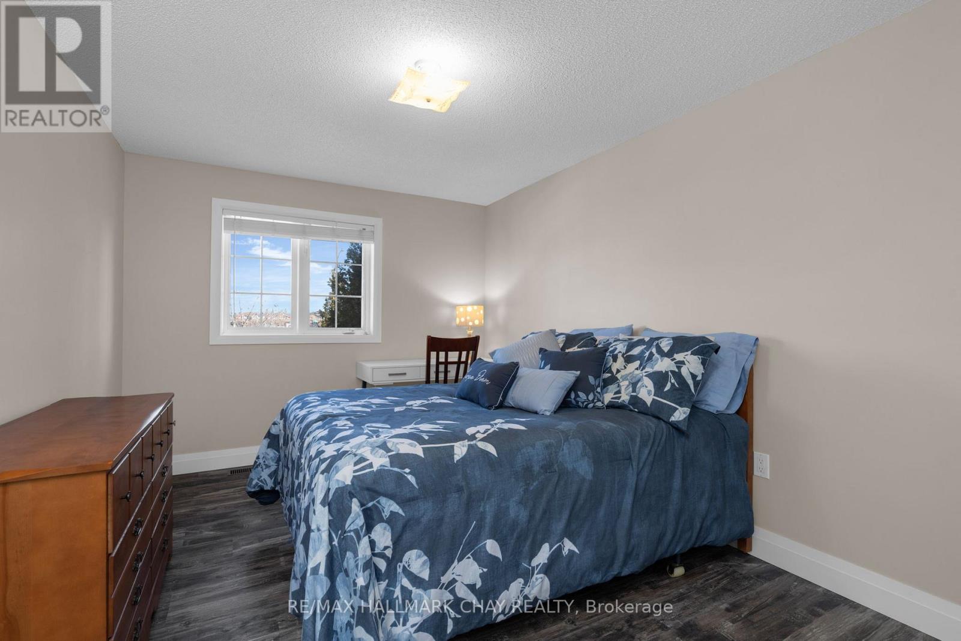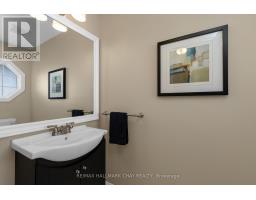133 Cheltenham Road Barrie, Ontario L4M 6S6
$679,900
This beautifully maintained 3-bedroom, 2-bathroom home is a testament to pride of ownership, featuring a fully finished interior. You'll love the convenience of inside entry from the garage and extra parking space due to the absence of a sidewalk. The fully fenced yard and open-concept main floor is perfect for family life and entertaining. The primary bedroom offers a semi-ensuite and a walk-in closet, providing both comfort and functionality. Elegant crown molding and updated baseboards elevate the home's aesthetic throughout. Located directly across from greenspace allowing you to enjoy the luxury of having a recreational space at your doorstep. Plus, rest easy knowing major systems like the roof, furnace, and AC have been updated, making this a truly move-in ready home. With easy access to Highway 400, downtown, and endless amenities, this home perfectly blends convenience with charm. (id:50886)
Open House
This property has open houses!
1:00 pm
Ends at:3:00 pm
Property Details
| MLS® Number | S12057630 |
| Property Type | Single Family |
| Community Name | Georgian Drive |
| Amenities Near By | Beach, Hospital, Park, Public Transit, Schools |
| Features | Flat Site |
| Parking Space Total | 3 |
| Structure | Deck, Porch |
Building
| Bathroom Total | 2 |
| Bedrooms Above Ground | 3 |
| Bedrooms Total | 3 |
| Age | 16 To 30 Years |
| Appliances | Central Vacuum, Water Heater, Water Meter, Dishwasher, Dryer, Stove, Washer, Window Coverings, Refrigerator |
| Basement Development | Finished |
| Basement Type | Full (finished) |
| Construction Style Attachment | Detached |
| Cooling Type | Central Air Conditioning |
| Exterior Finish | Brick |
| Fire Protection | Smoke Detectors |
| Flooring Type | Ceramic, Hardwood, Laminate, Carpeted |
| Foundation Type | Poured Concrete |
| Half Bath Total | 1 |
| Heating Fuel | Natural Gas |
| Heating Type | Forced Air |
| Stories Total | 2 |
| Size Interior | 1,100 - 1,500 Ft2 |
| Type | House |
| Utility Water | Municipal Water |
Parking
| Attached Garage | |
| Garage | |
| Inside Entry | |
| Tandem |
Land
| Acreage | No |
| Fence Type | Fenced Yard |
| Land Amenities | Beach, Hospital, Park, Public Transit, Schools |
| Sewer | Sanitary Sewer |
| Size Depth | 114 Ft ,3 In |
| Size Frontage | 32 Ft ,9 In |
| Size Irregular | 32.8 X 114.3 Ft ; 114.43ft X 32.80ft X 114.43ft X 32.80ft |
| Size Total Text | 32.8 X 114.3 Ft ; 114.43ft X 32.80ft X 114.43ft X 32.80ft|under 1/2 Acre |
| Zoning Description | R4 |
Rooms
| Level | Type | Length | Width | Dimensions |
|---|---|---|---|---|
| Second Level | Primary Bedroom | 4.54 m | 3.23 m | 4.54 m x 3.23 m |
| Second Level | Bedroom 2 | 2.92 m | 3.4 m | 2.92 m x 3.4 m |
| Second Level | Bedroom 3 | 3.38 m | 4 m | 3.38 m x 4 m |
| Basement | Family Room | 5.82 m | 3.1 m | 5.82 m x 3.1 m |
| Main Level | Kitchen | 2.98 m | 6.09 m | 2.98 m x 6.09 m |
| Main Level | Dining Room | 2.98 m | 6.09 m | 2.98 m x 6.09 m |
| Main Level | Living Room | 3.53 m | 3.38 m | 3.53 m x 3.38 m |
Utilities
| Cable | Installed |
| Sewer | Installed |
https://www.realtor.ca/real-estate/28110550/133-cheltenham-road-barrie-georgian-drive-georgian-drive
Contact Us
Contact us for more information
Nicole Rosebrugh
Salesperson
(705) 795-5772
www.yourhomeconnection.ca/
www.facebook.com/YourHomeConnectionTeam
www.instagram.com/nicole_rosebrugh/
218 Bayfield St, 100078 & 100431
Barrie, Ontario L4M 3B6
(705) 722-7100
(705) 722-5246
www.remaxchay.com/
Greg Garner
Salesperson
www.yourhomeconnection.ca/
www.facebook.com/YourHomeConnectionTeam
218 Bayfield St, 100078 & 100431
Barrie, Ontario L4M 3B6
(705) 722-7100
(705) 722-5246
www.remaxchay.com/

