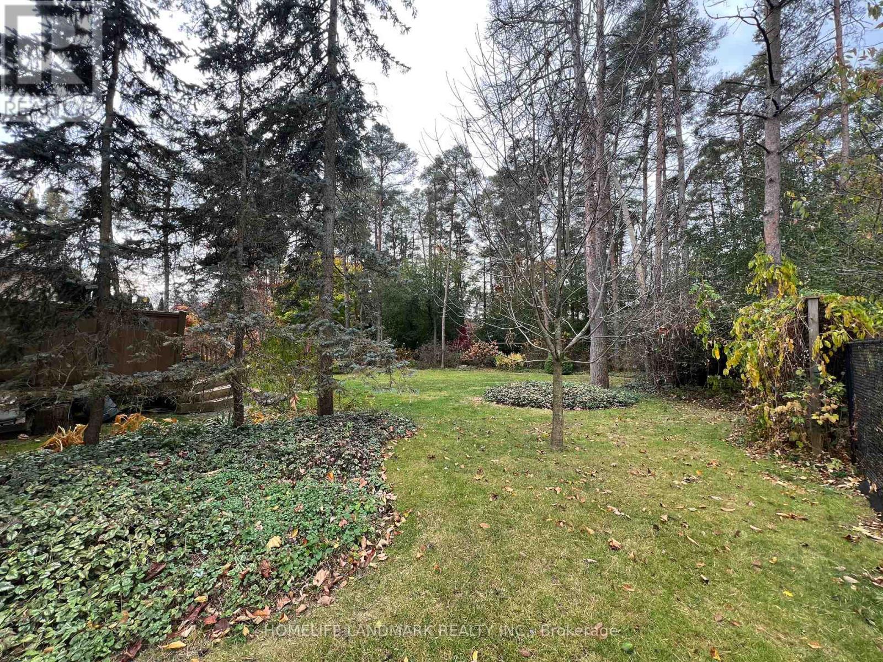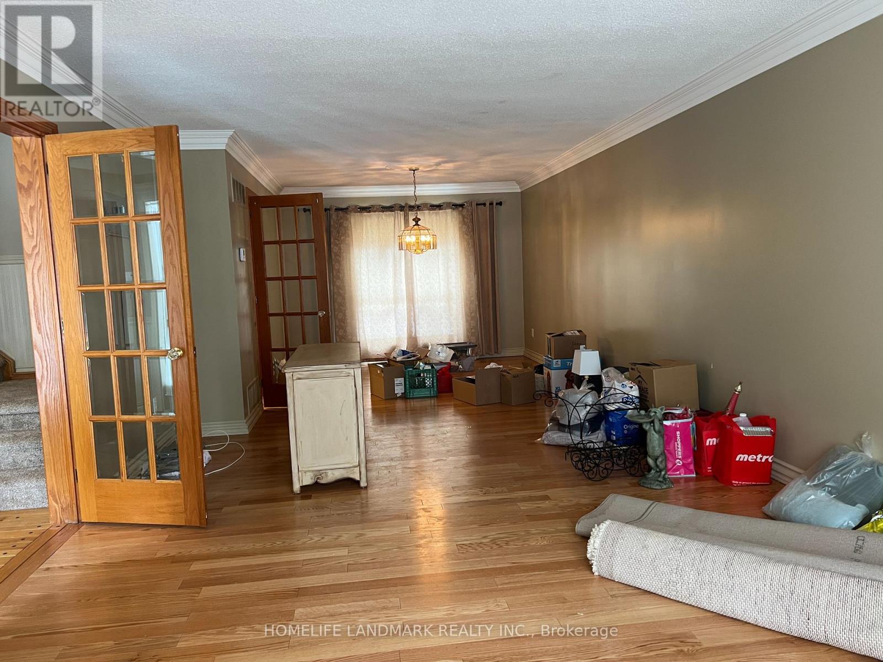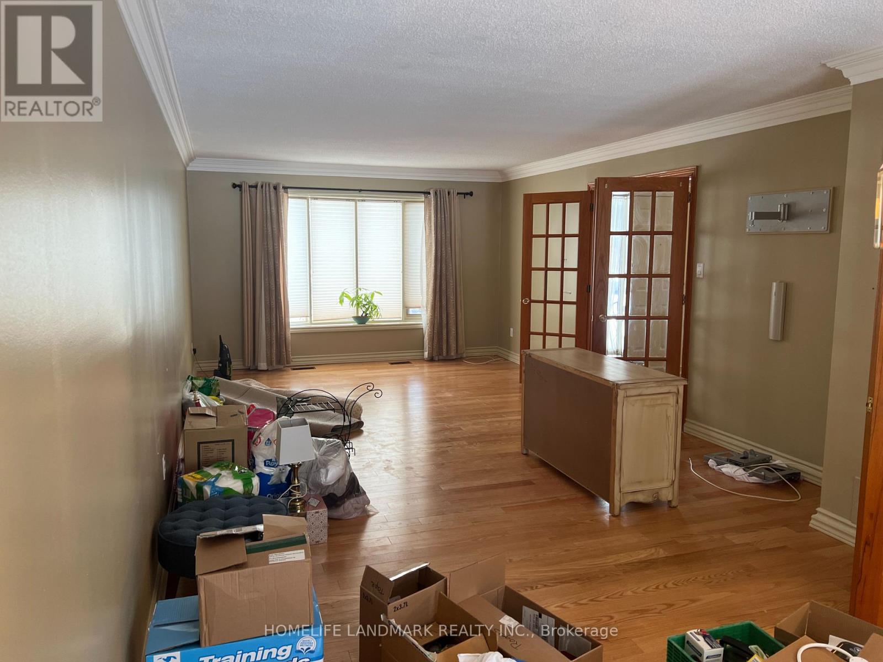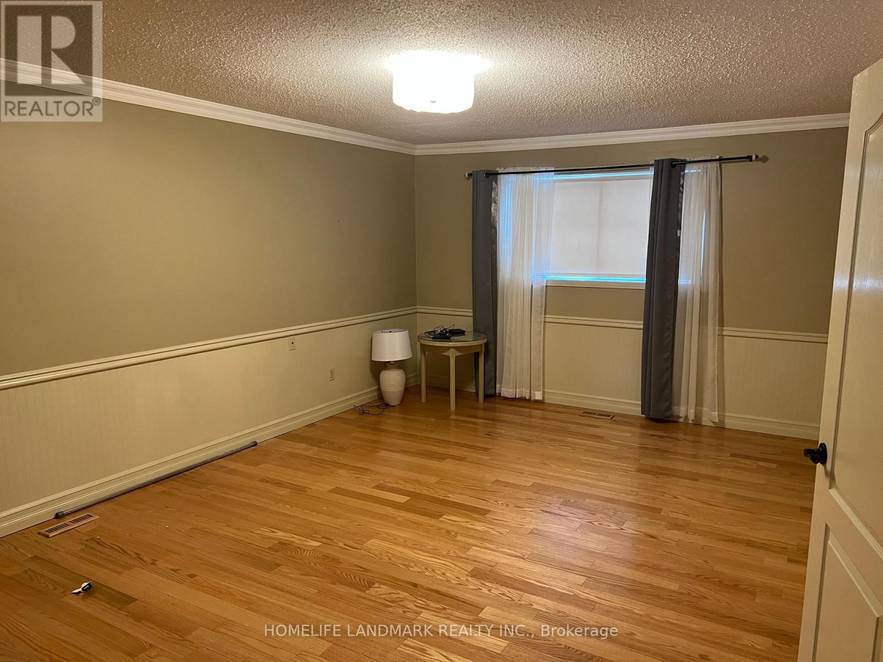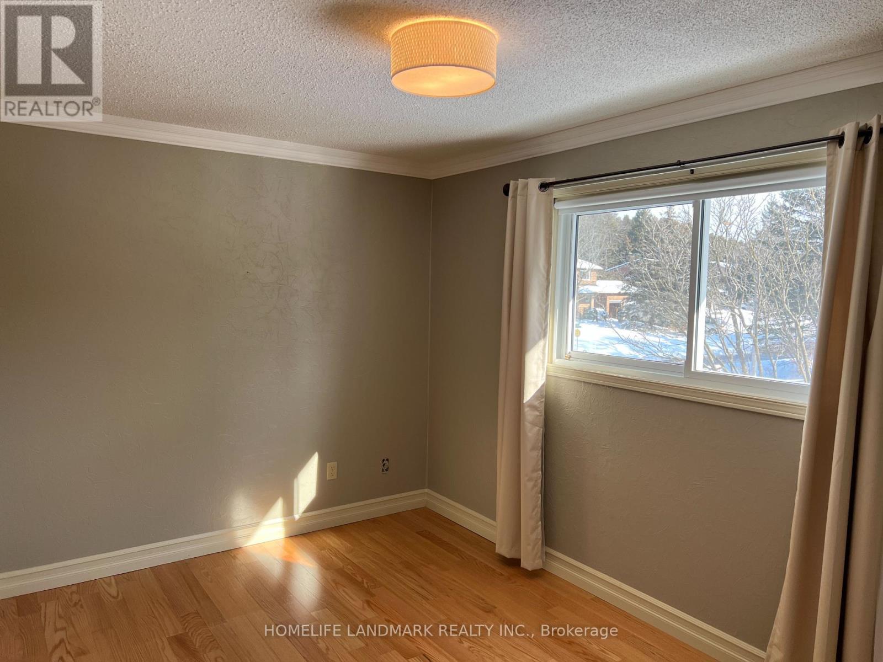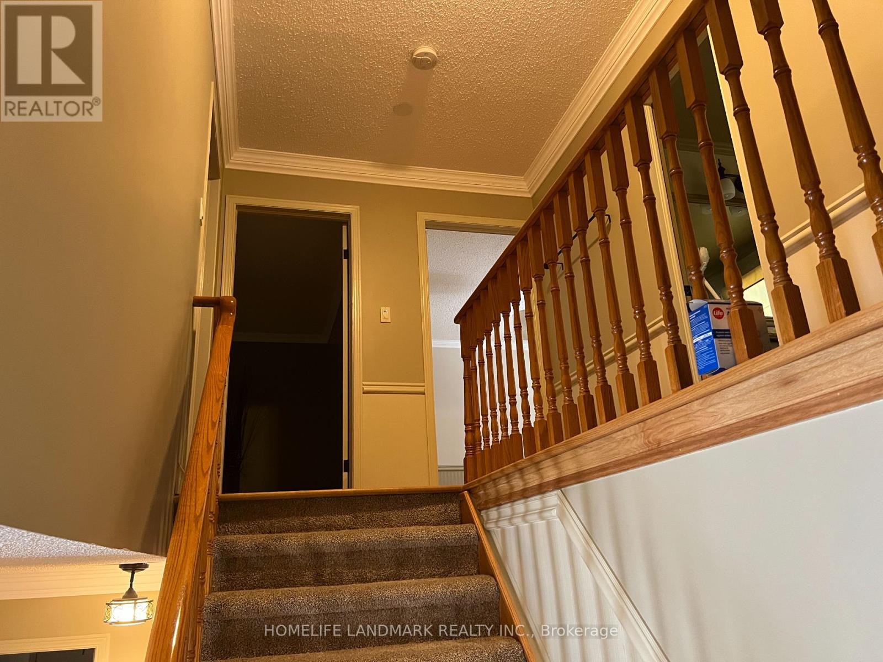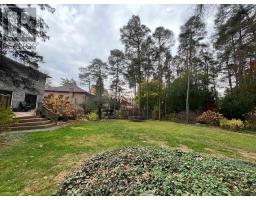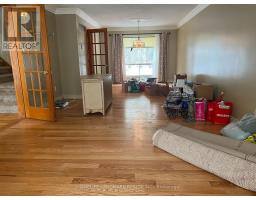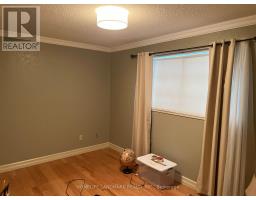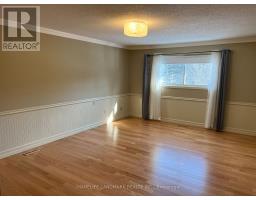133 Coon's Road Richmond Hill, Ontario L4E 2M9
$1,950,000
The Wait Is Over! Rarely Offered Spectacular 4 Bedroom Gem Spoiled By Natural Light & Original Beauty W/ Backyard Paradise Featuring Composite Deck, Beautiful Birds Sounds & Sophisticated Privacy. This Gorgeous Rear Year Long Oasis Steps Away From Over 100 Yr Old Willow Park W/ Walking Trails. Updated Hardwood Thruout W/ Superb Functional Layouts. Great For Any Family Especially For Those Looking For a Prestigious Neighbourhood, School, & Privacy. **** EXTRAS **** Existing Appliances: Fridge, Stove, Microwave, Dishwasher. Washer and Dryer. All window coverings, ELFs and GDO. (id:50886)
Property Details
| MLS® Number | N9770324 |
| Property Type | Single Family |
| Community Name | Oak Ridges |
| ParkingSpaceTotal | 6 |
Building
| BathroomTotal | 3 |
| BedroomsAboveGround | 4 |
| BedroomsBelowGround | 1 |
| BedroomsTotal | 5 |
| Amenities | Fireplace(s) |
| Appliances | Water Heater |
| BasementDevelopment | Finished |
| BasementType | N/a (finished) |
| ConstructionStyleAttachment | Detached |
| CoolingType | Central Air Conditioning |
| ExteriorFinish | Brick |
| FireplacePresent | Yes |
| FlooringType | Hardwood, Carpeted, Ceramic |
| FoundationType | Concrete |
| HalfBathTotal | 1 |
| HeatingFuel | Natural Gas |
| HeatingType | Forced Air |
| StoriesTotal | 2 |
| Type | House |
| UtilityWater | Municipal Water |
Parking
| Attached Garage |
Land
| Acreage | No |
| Sewer | Sanitary Sewer |
| SizeDepth | 170 Ft |
| SizeFrontage | 89 Ft |
| SizeIrregular | 89 X 170 Ft |
| SizeTotalText | 89 X 170 Ft |
Rooms
| Level | Type | Length | Width | Dimensions |
|---|---|---|---|---|
| Second Level | Primary Bedroom | 5.62 m | 3.95 m | 5.62 m x 3.95 m |
| Second Level | Bedroom 2 | 3.62 m | 3.62 m | 3.62 m x 3.62 m |
| Second Level | Bedroom 3 | 3.78 m | 3.13 m | 3.78 m x 3.13 m |
| Second Level | Bedroom 4 | 4.21 m | 2.64 m | 4.21 m x 2.64 m |
| Basement | Recreational, Games Room | 4.9 m | 3.4 m | 4.9 m x 3.4 m |
| Basement | Bedroom | 7.15 m | 3.89 m | 7.15 m x 3.89 m |
| Main Level | Living Room | 9.15 m | 3.89 m | 9.15 m x 3.89 m |
| Main Level | Dining Room | 9.15 m | 3.89 m | 9.15 m x 3.89 m |
| Main Level | Kitchen | 4.92 m | 3.4 m | 4.92 m x 3.4 m |
| Main Level | Eating Area | 4.92 m | 3.4 m | 4.92 m x 3.4 m |
| Main Level | Family Room | 5 m | 3.95 m | 5 m x 3.95 m |
https://www.realtor.ca/real-estate/27600286/133-coons-road-richmond-hill-oak-ridges-oak-ridges
Interested?
Contact us for more information
Calvin Lin
Salesperson
7240 Woodbine Ave Unit 103
Markham, Ontario L3R 1A4




