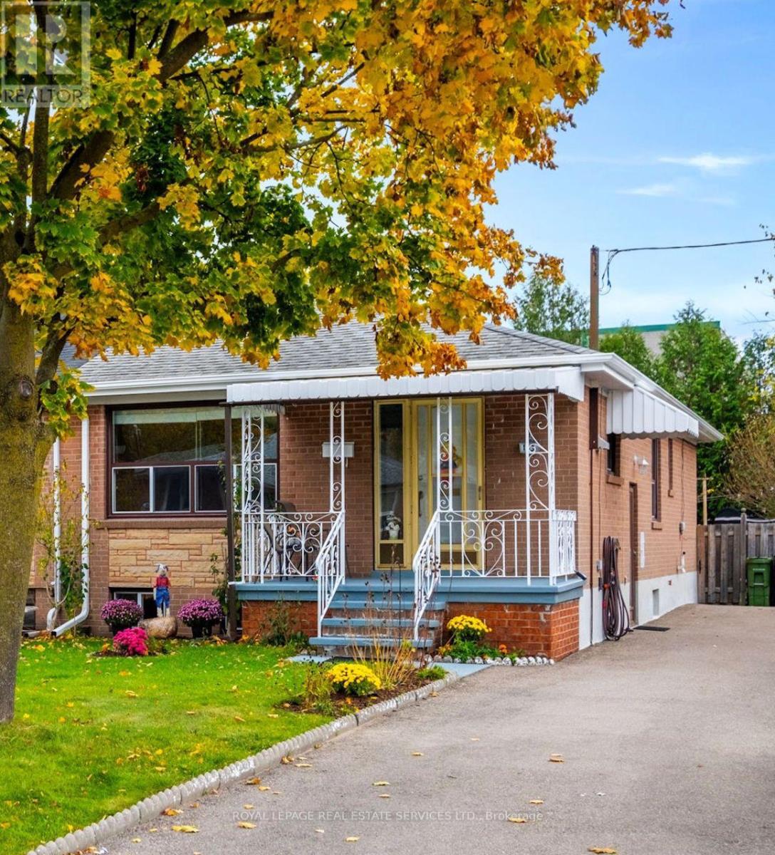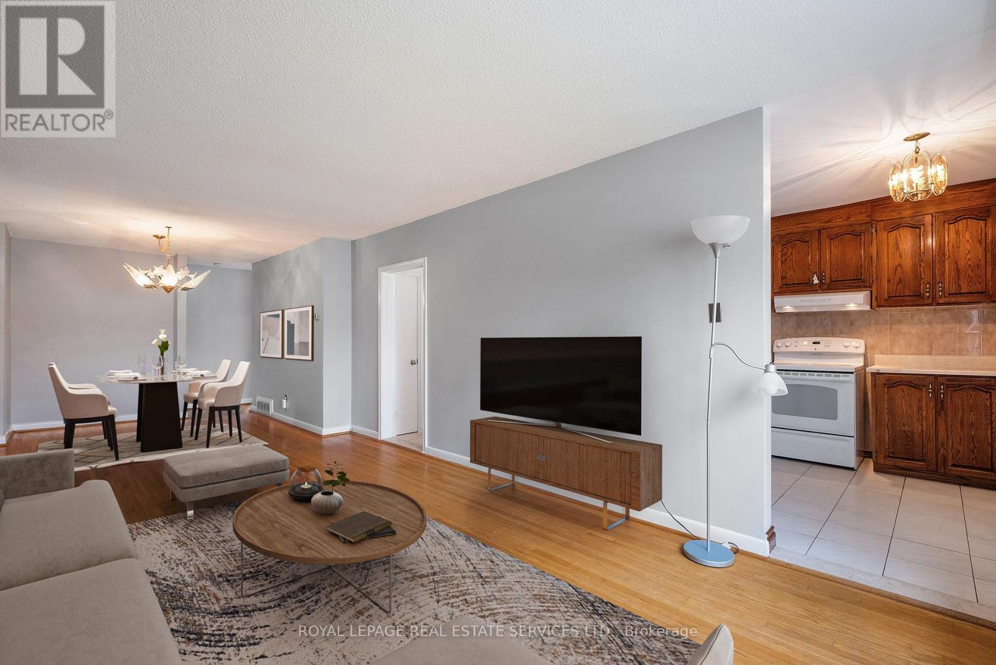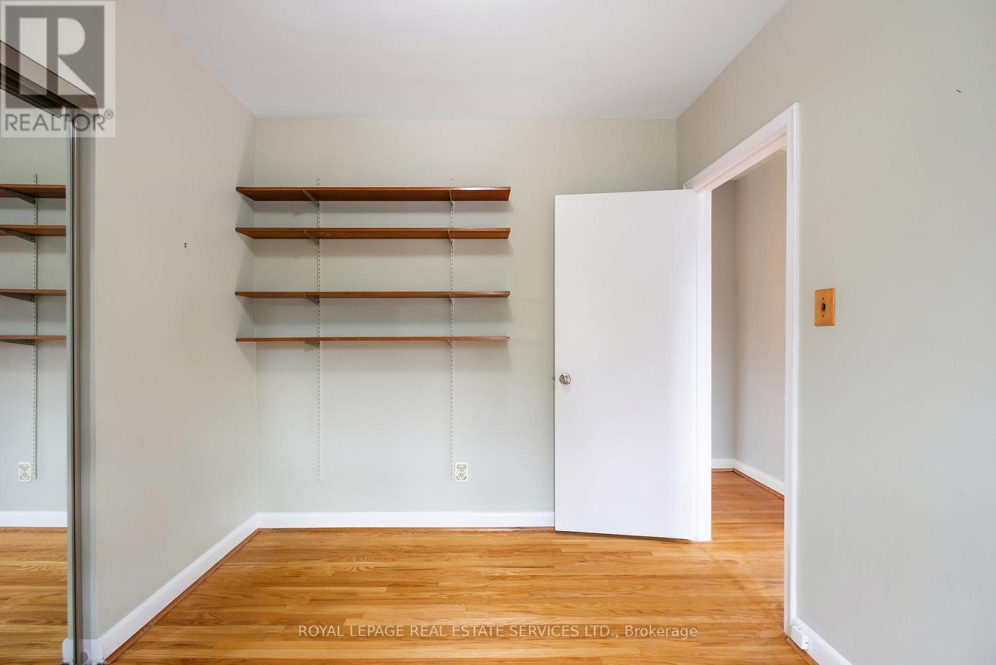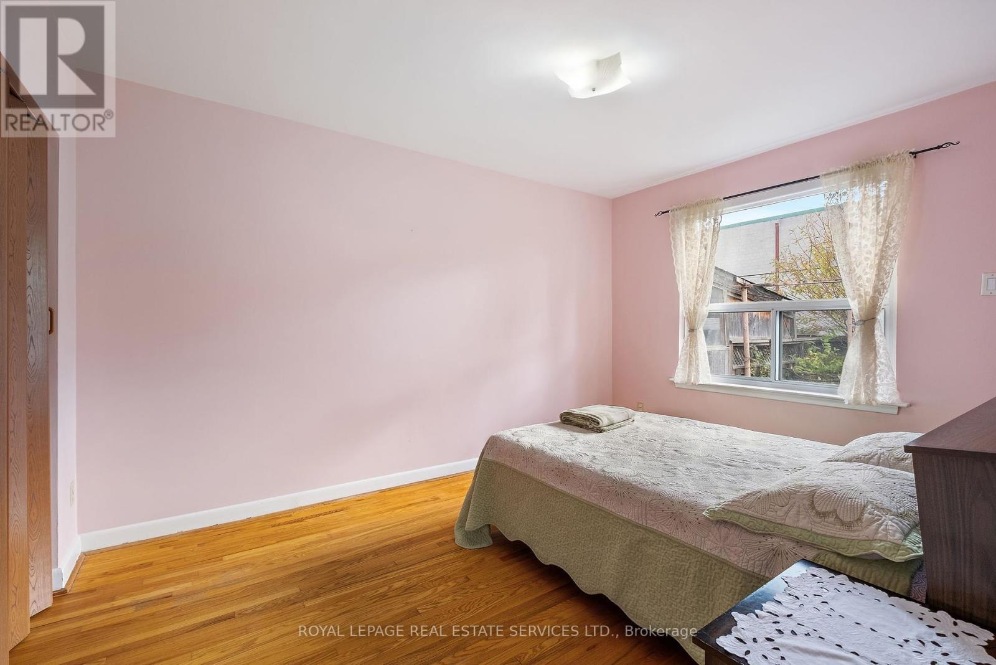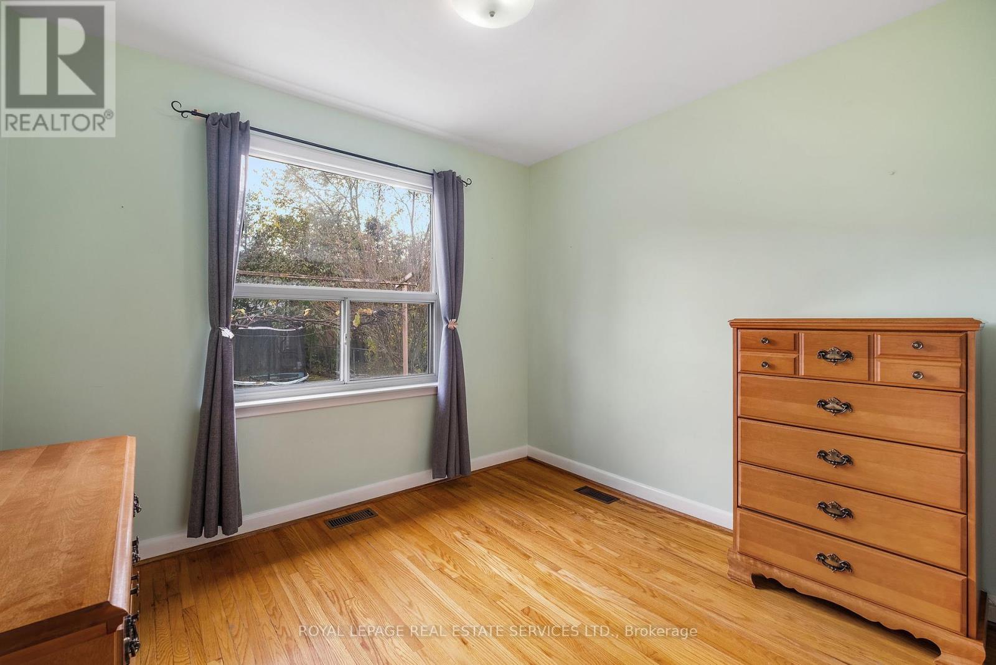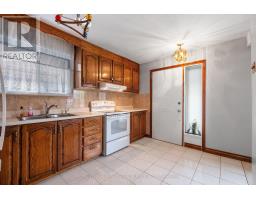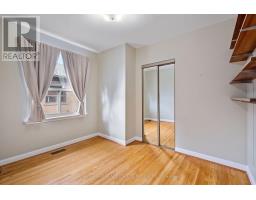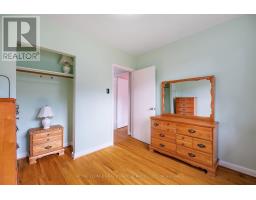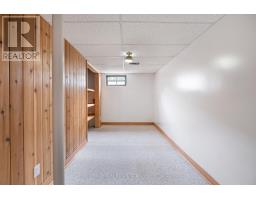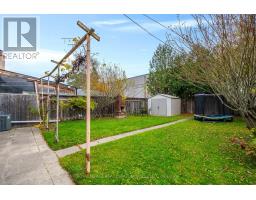133 Cordella Avenue Toronto, Ontario M6N 2K1
$899,000
Welcome To This Charming 3-Bedroom Semi-Detached Bungalow, Offering Comfortable Living Spaces And A Versatile Finished Basement. The Main Floor Features A Spacious Living And Dining Area, Complemented By A Modern Kitchen With Quality Cabinetry, Cooktop Stove, Fridge, And Oven. Three Well-Sized Bedrooms Provide Ample Space For Family Needs. The Finished Basement Includes A Recreation Room And An Additional Bedroom, Making It Ideal For Extended Family Or As A Flexible Space For Hobbies. Located In A Quiet, Family-Friendly Neighborhood With Mature Trees, This Home Is Close To Parks, Walking And Biking Trails, And Has Convenient Access To Black Creek, Hwy 401, Stockyards, And The Junction. Additional Amenities Include A Private Driveway For Up To 3 Cars And A Fenced Backyard With A Garden Area. **** EXTRAS **** Fridge, Stove, Washer, Dryer, Light Fixtures. Everything In \"As Is\" Condition (id:50886)
Property Details
| MLS® Number | W10410158 |
| Property Type | Single Family |
| Community Name | Rockcliffe-Smythe |
| ParkingSpaceTotal | 3 |
Building
| BathroomTotal | 1 |
| BedroomsAboveGround | 3 |
| BedroomsBelowGround | 3 |
| BedroomsTotal | 6 |
| Appliances | Water Softener |
| ArchitecturalStyle | Bungalow |
| BasementDevelopment | Finished |
| BasementType | N/a (finished) |
| ConstructionStyleAttachment | Semi-detached |
| CoolingType | Central Air Conditioning |
| ExteriorFinish | Brick |
| FlooringType | Hardwood, Vinyl |
| FoundationType | Concrete |
| HeatingFuel | Natural Gas |
| HeatingType | Forced Air |
| StoriesTotal | 1 |
| Type | House |
| UtilityWater | Municipal Water |
Land
| Acreage | No |
| Sewer | Sanitary Sewer |
| SizeDepth | 127 Ft ,3 In |
| SizeFrontage | 30 Ft |
| SizeIrregular | 30 X 127.33 Ft |
| SizeTotalText | 30 X 127.33 Ft |
Rooms
| Level | Type | Length | Width | Dimensions |
|---|---|---|---|---|
| Basement | Family Room | 3.1 m | 6.8 m | 3.1 m x 6.8 m |
| Basement | Recreational, Games Room | 2.1 m | 4.2 m | 2.1 m x 4.2 m |
| Basement | Laundry Room | 2.9 m | 6.8 m | 2.9 m x 6.8 m |
| Main Level | Living Room | 3.2 m | 8.8 m | 3.2 m x 8.8 m |
| Main Level | Kitchen | 2.8 m | 4.1 m | 2.8 m x 4.1 m |
| Main Level | Primary Bedroom | 3 m | 4.1 m | 3 m x 4.1 m |
| Main Level | Bedroom 2 | 3 m | 2.7 m | 3 m x 2.7 m |
| Main Level | Bedroom 3 | 3.2 m | 2.5 m | 3.2 m x 2.5 m |
| Main Level | Bathroom | 2 m | 1.4 m | 2 m x 1.4 m |
Interested?
Contact us for more information
Horst Carl Richter
Salesperson
3031 Bloor St. W.
Toronto, Ontario M8X 1C5
Peter Richter
Salesperson
3031 Bloor St. W.
Toronto, Ontario M8X 1C5

