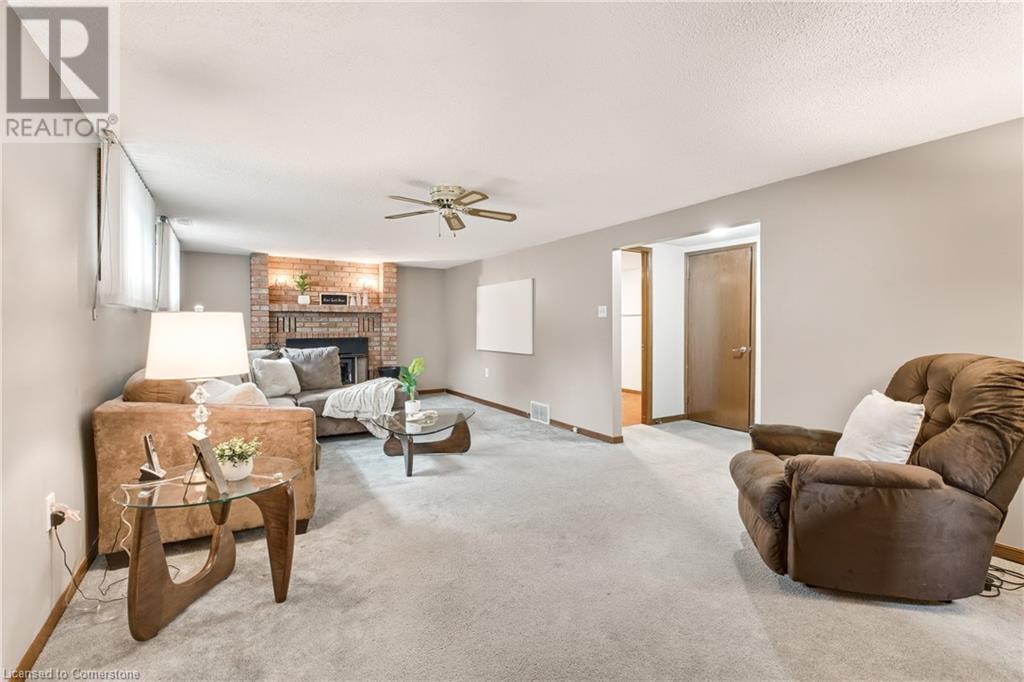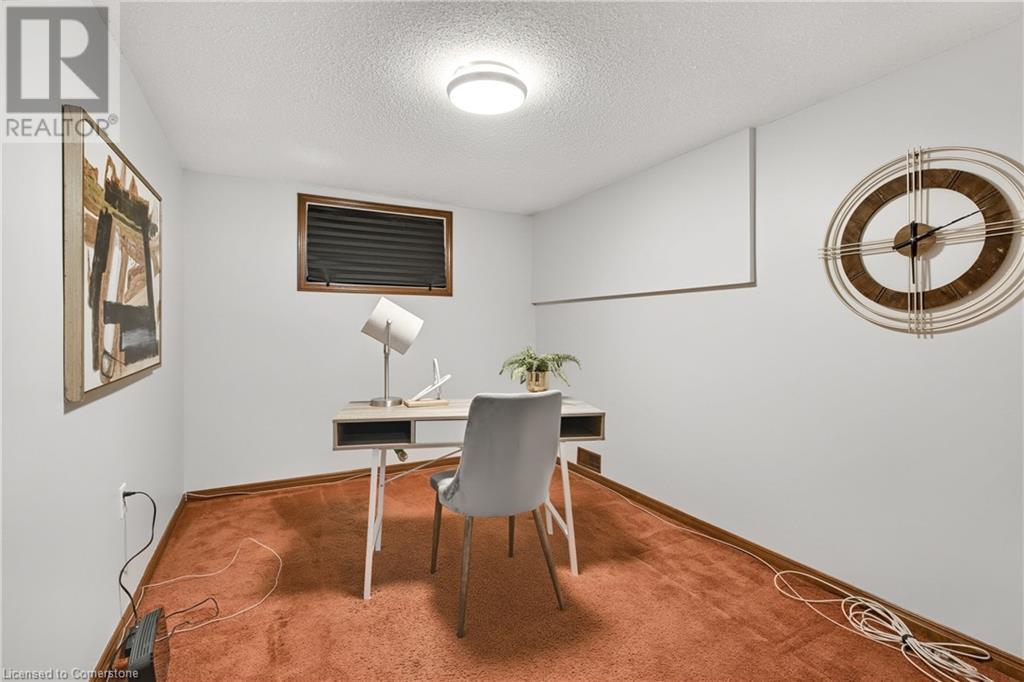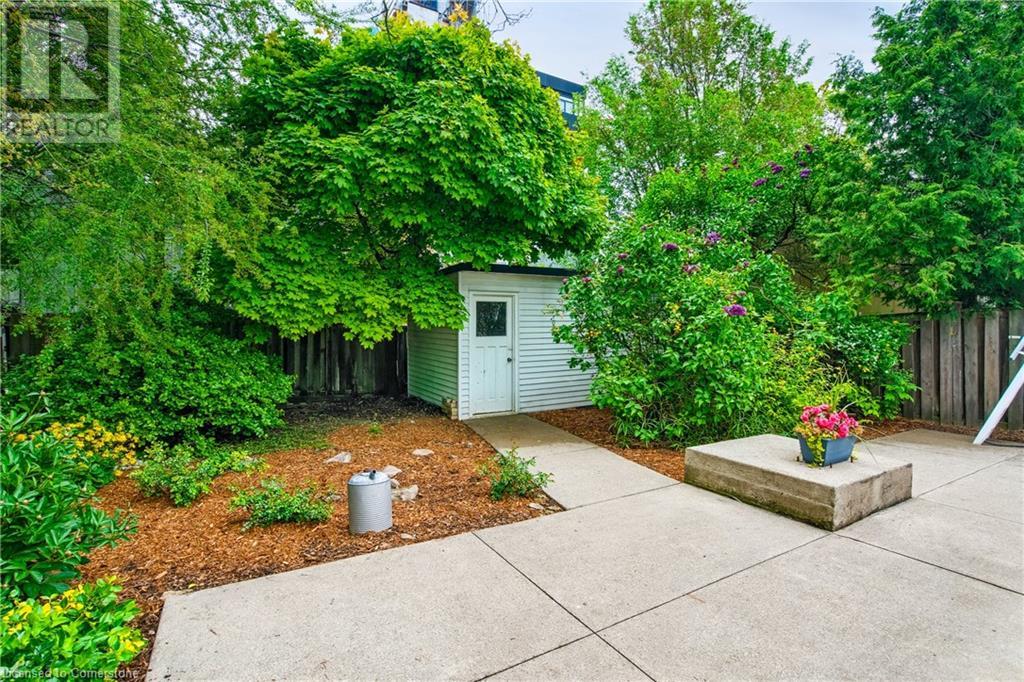133 East 8th Street Hamilton, Ontario L9A 4Y7
$829,000
LOVINGLY MAINTAINED 4+1 BEDROOM, 2 BATH BACKSPLIT ON OVERSIZED LOT WITH INGROUND POOL! Welcome to this spacious & meticulously cared-for 4-level backsplit, proudly maintained by the original owners, situated on a rare 40 x 188 ft lot in a desirable & highly sought after Central Mountain neighborhood. Offering over 2,000 sq ft of living space plus a partially finished basement, this home provides comfort, functionality & endless potential. The main level features a bright & inviting living room, dining room & eat-in kitchen. The second level offers three generous bedrooms & 5pc bath. Lower level w/ separate side entrance includes a massive rec-room w/ fireplace, a versatile bdrm/den, & 3pc bath. Ideal for multi-generational living, rental income, or additional family space. Partially finished basement adds even more versatility w/ a potential 5th bedroom, huge workshop, laundry, cold cellar & abundant storage. Step outside to your own backyard oasis, a beautifully landscaped retreat featuring a 20 x 40 in ground pool, shed w/ services & ample space for entertaining or relaxing. Notable updates include: Roof (2016), Windows (2019–2021), Furnace & A/C (2013), Electrical (2023), Waterproofing & Parging (2025), Pool Liner (2019), Pool Filter (2013), Chimney Flue & Liner (2025) & more. Conveniently located close to shopping, top-rated schools, hospitals, parks, and transit—this is the perfect place to call home! (id:50886)
Open House
This property has open houses!
2:00 pm
Ends at:4:00 pm
Property Details
| MLS® Number | 40736090 |
| Property Type | Single Family |
| Amenities Near By | Hospital, Park, Public Transit, Schools |
| Community Features | Quiet Area |
| Equipment Type | Water Heater |
| Features | Automatic Garage Door Opener |
| Parking Space Total | 5 |
| Pool Type | Inground Pool |
| Rental Equipment Type | Water Heater |
| Structure | Shed, Porch |
Building
| Bathroom Total | 2 |
| Bedrooms Above Ground | 3 |
| Bedrooms Below Ground | 2 |
| Bedrooms Total | 5 |
| Appliances | Dishwasher, Dryer, Freezer, Refrigerator, Stove, Water Meter, Washer, Microwave Built-in, Window Coverings, Garage Door Opener |
| Basement Development | Finished |
| Basement Type | Full (finished) |
| Constructed Date | 1982 |
| Construction Style Attachment | Detached |
| Cooling Type | Central Air Conditioning |
| Exterior Finish | Brick |
| Fire Protection | Smoke Detectors |
| Fireplace Fuel | Wood |
| Fireplace Present | Yes |
| Fireplace Total | 1 |
| Fireplace Type | Other - See Remarks |
| Foundation Type | Poured Concrete |
| Heating Fuel | Natural Gas |
| Heating Type | Forced Air |
| Size Interior | 2,280 Ft2 |
| Type | House |
| Utility Water | Municipal Water |
Parking
| Attached Garage |
Land
| Access Type | Road Access |
| Acreage | No |
| Land Amenities | Hospital, Park, Public Transit, Schools |
| Landscape Features | Landscaped |
| Sewer | Municipal Sewage System |
| Size Depth | 189 Ft |
| Size Frontage | 40 Ft |
| Size Total Text | Under 1/2 Acre |
| Zoning Description | C |
Rooms
| Level | Type | Length | Width | Dimensions |
|---|---|---|---|---|
| Second Level | 5pc Bathroom | 7'4'' x 8'8'' | ||
| Second Level | Bedroom | 9'10'' x 9'10'' | ||
| Second Level | Bedroom | 14'8'' x 13'3'' | ||
| Second Level | Primary Bedroom | 14'8'' x 12'0'' | ||
| Basement | Cold Room | 3'8'' x 17'9'' | ||
| Basement | Utility Room | Measurements not available | ||
| Basement | Laundry Room | 27'1'' x 18'6'' | ||
| Basement | Workshop | 15'6'' x 10'10'' | ||
| Basement | Bedroom | 11'3'' x 10'10'' | ||
| Lower Level | 3pc Bathroom | 5'3'' x 8'8'' | ||
| Lower Level | Bedroom | 8'10'' x 11'9'' | ||
| Lower Level | Recreation Room | 13'2'' x 30'0'' | ||
| Main Level | Eat In Kitchen | 11'3'' x 17'6'' | ||
| Main Level | Dining Room | 9'11'' x 11'9'' | ||
| Main Level | Living Room | 16'10'' x 11'9'' | ||
| Main Level | Foyer | 15'10'' x 5'7'' |
Utilities
| Cable | Available |
| Electricity | Available |
| Natural Gas | Available |
| Telephone | Available |
https://www.realtor.ca/real-estate/28401448/133-east-8th-street-hamilton
Contact Us
Contact us for more information
Rob Golfi
Salesperson
(905) 575-1962
www.robgolfi.com/
1 Markland Street
Hamilton, Ontario L8P 2J5
(905) 575-7700
(905) 575-1962













































































