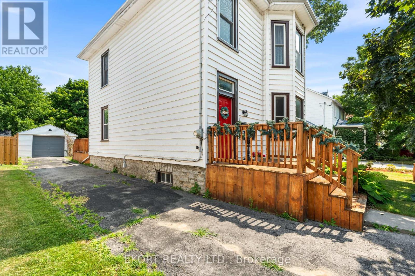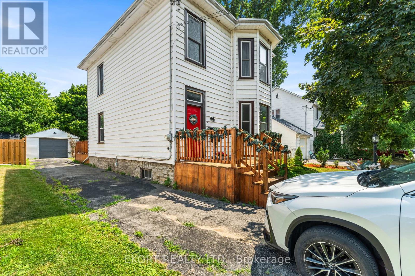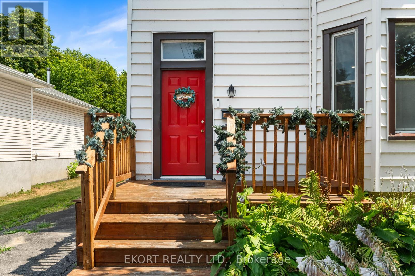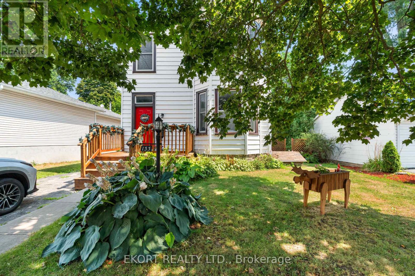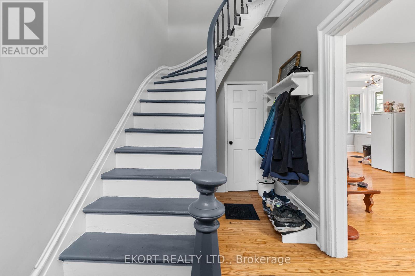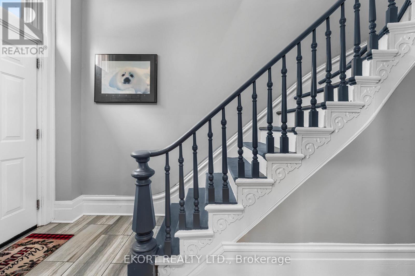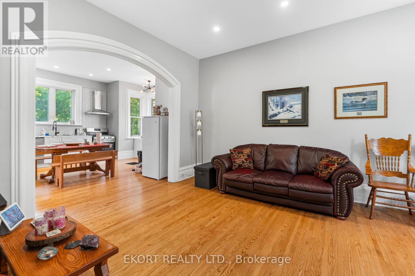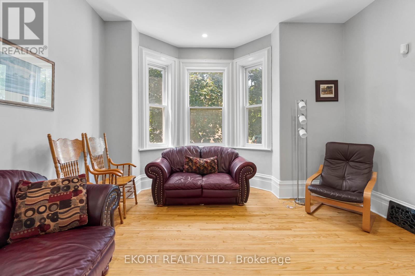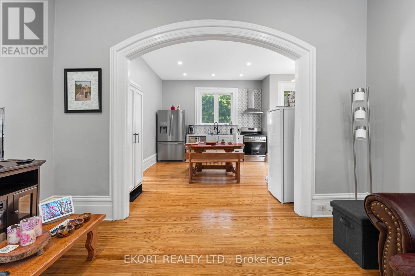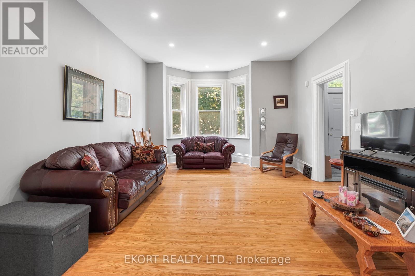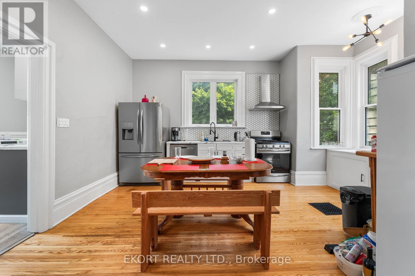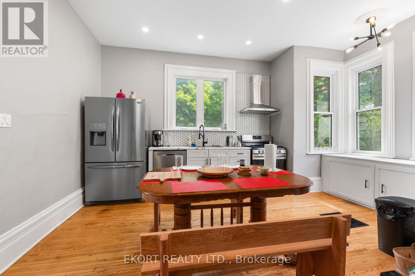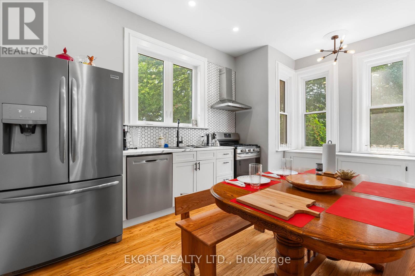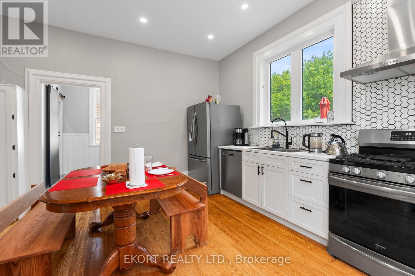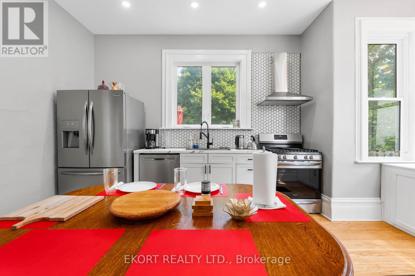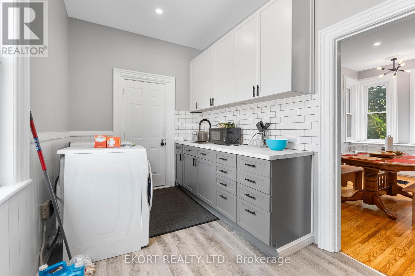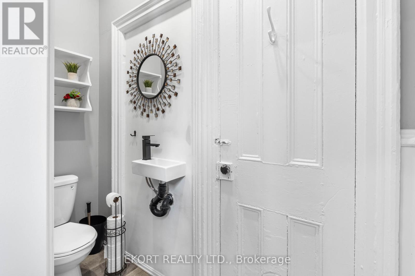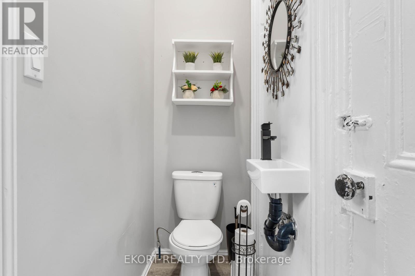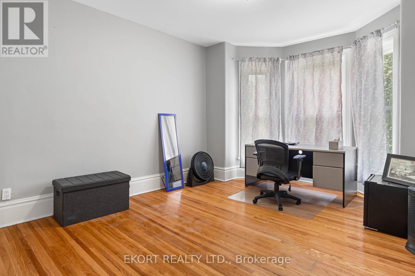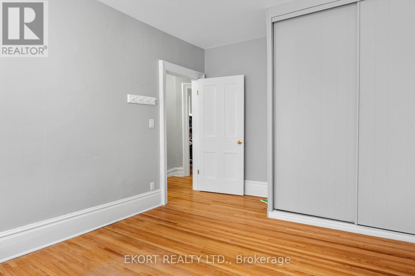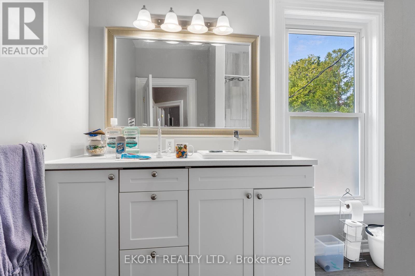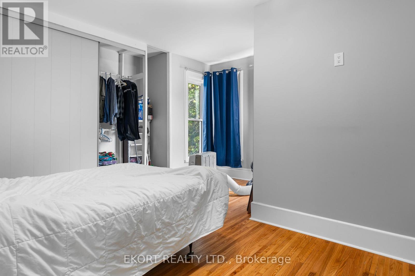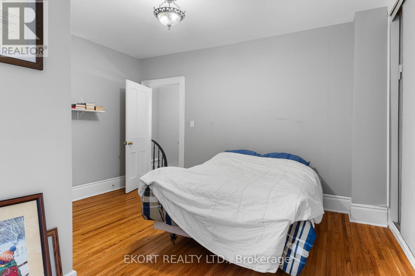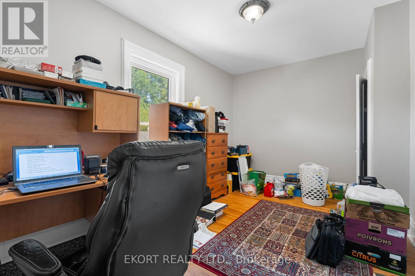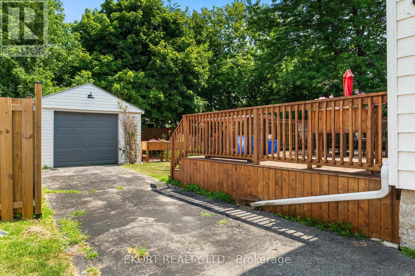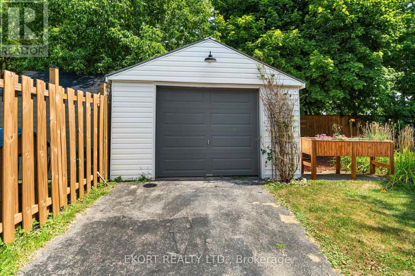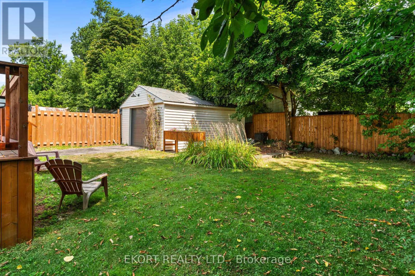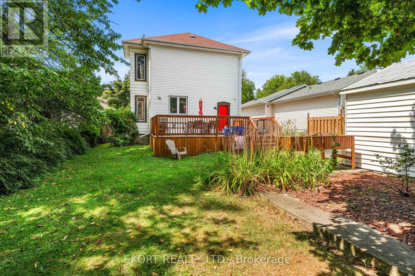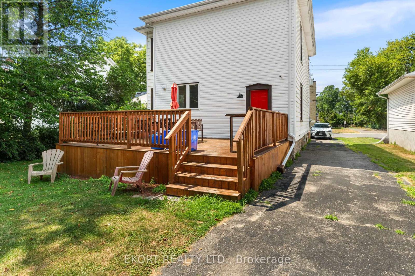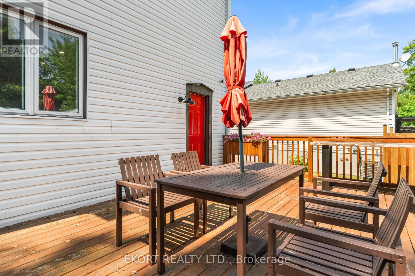3 Bedroom
2 Bathroom
1,500 - 2,000 ft2
Central Air Conditioning
Forced Air
$480,000
Belleville's beautiful Old East Hill is where you will find this 2 stry, 3 bdrm, 2 bath home. Perfect for first time home buyers. All the charm of a Victorian home with all the modern amenities. Main floor features a Foyer that opens to the living room with 10 ft ceilings, and large windows. This area is open to the kitchen/dining, so bright and spacious. Gas stove, all appliances included. Off the Kitchen you'll find a walk-in pantry with laundry, and a 2pc bath. Through laundry room, which feels more like a Butlers pantry, you are lead out to the oversized deck overlooking the large back yard. There is a detached garage, perfect for storage. Enjoy the lush atmosphere of mature trees and shrubs. Upstairs, there are 3 generous bedrooms and a four-pc bath. Enjoy the character of original hardwood floors, high baseboards, and lofty ceilings on both floors. Close to shops, churches, bus route, boat launch & waterfront trail. (id:50886)
Property Details
|
MLS® Number
|
X12320855 |
|
Property Type
|
Single Family |
|
Community Name
|
Belleville Ward |
|
Features
|
Flat Site |
|
Parking Space Total
|
6 |
|
Structure
|
Deck |
|
View Type
|
City View |
Building
|
Bathroom Total
|
2 |
|
Bedrooms Above Ground
|
3 |
|
Bedrooms Total
|
3 |
|
Age
|
100+ Years |
|
Appliances
|
Water Heater, Dishwasher, Dryer, Stove, Washer, Refrigerator |
|
Basement Development
|
Unfinished |
|
Basement Type
|
N/a (unfinished), Full |
|
Construction Style Attachment
|
Detached |
|
Cooling Type
|
Central Air Conditioning |
|
Exterior Finish
|
Vinyl Siding |
|
Foundation Type
|
Stone |
|
Half Bath Total
|
1 |
|
Heating Fuel
|
Natural Gas |
|
Heating Type
|
Forced Air |
|
Stories Total
|
2 |
|
Size Interior
|
1,500 - 2,000 Ft2 |
|
Type
|
House |
|
Utility Water
|
Municipal Water |
Parking
Land
|
Acreage
|
No |
|
Sewer
|
Sanitary Sewer |
|
Size Depth
|
109 Ft |
|
Size Frontage
|
50 Ft |
|
Size Irregular
|
50 X 109 Ft |
|
Size Total Text
|
50 X 109 Ft |
|
Zoning Description
|
R4 |
Rooms
| Level |
Type |
Length |
Width |
Dimensions |
|
Second Level |
Bedroom 2 |
5.16 m |
3.36 m |
5.16 m x 3.36 m |
|
Second Level |
Bedroom 3 |
4.6 m |
2.88 m |
4.6 m x 2.88 m |
|
Second Level |
Primary Bedroom |
4.21 m |
4.54 m |
4.21 m x 4.54 m |
|
Main Level |
Foyer |
3.94 m |
2.08 m |
3.94 m x 2.08 m |
|
Main Level |
Living Room |
5.65 m |
4.13 m |
5.65 m x 4.13 m |
|
Main Level |
Kitchen |
4.54 m |
5.04 m |
4.54 m x 5.04 m |
|
Main Level |
Laundry Room |
3.62 m |
2.38 m |
3.62 m x 2.38 m |
https://www.realtor.ca/real-estate/28682073/133-foster-avenue-belleville-belleville-ward-belleville-ward

