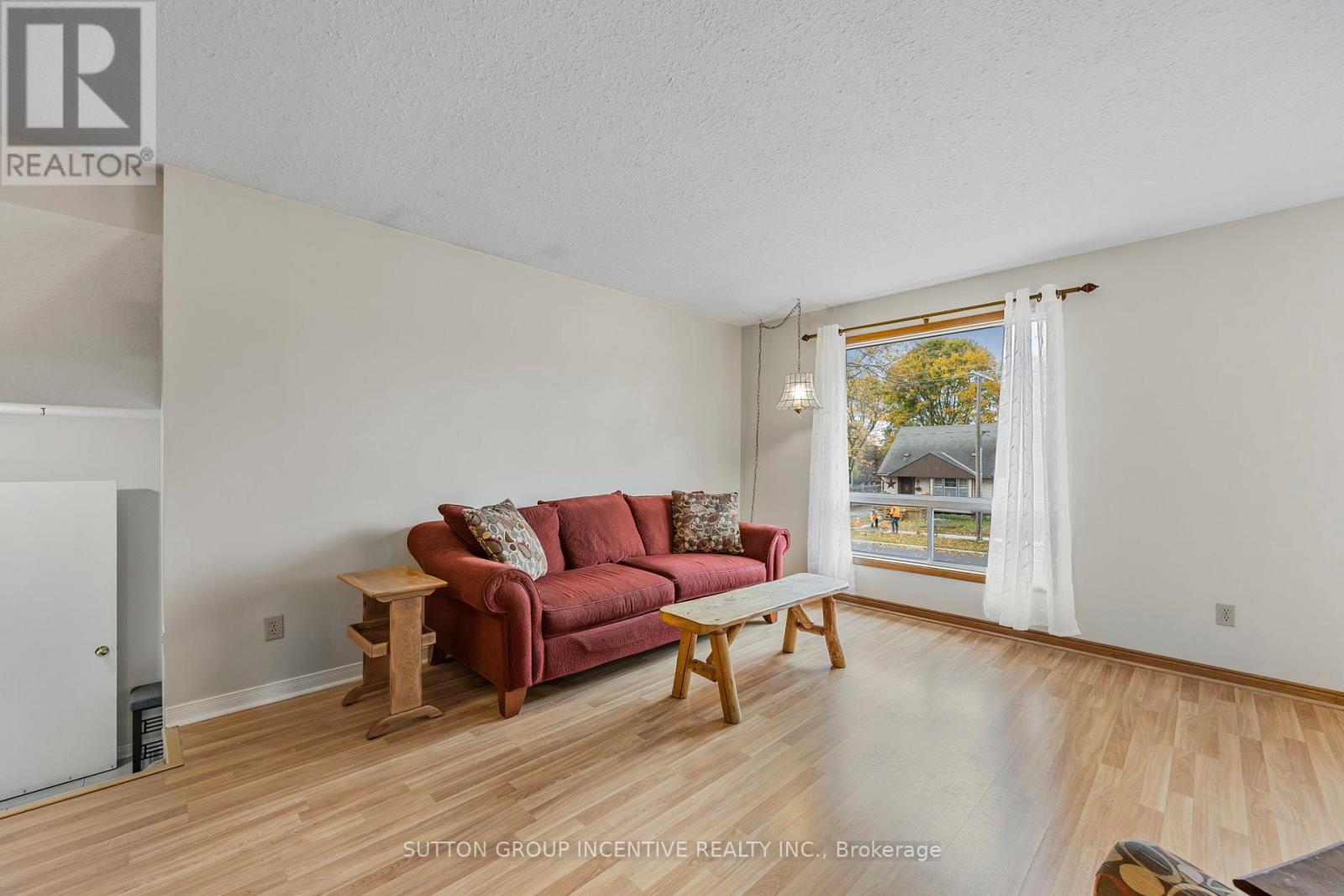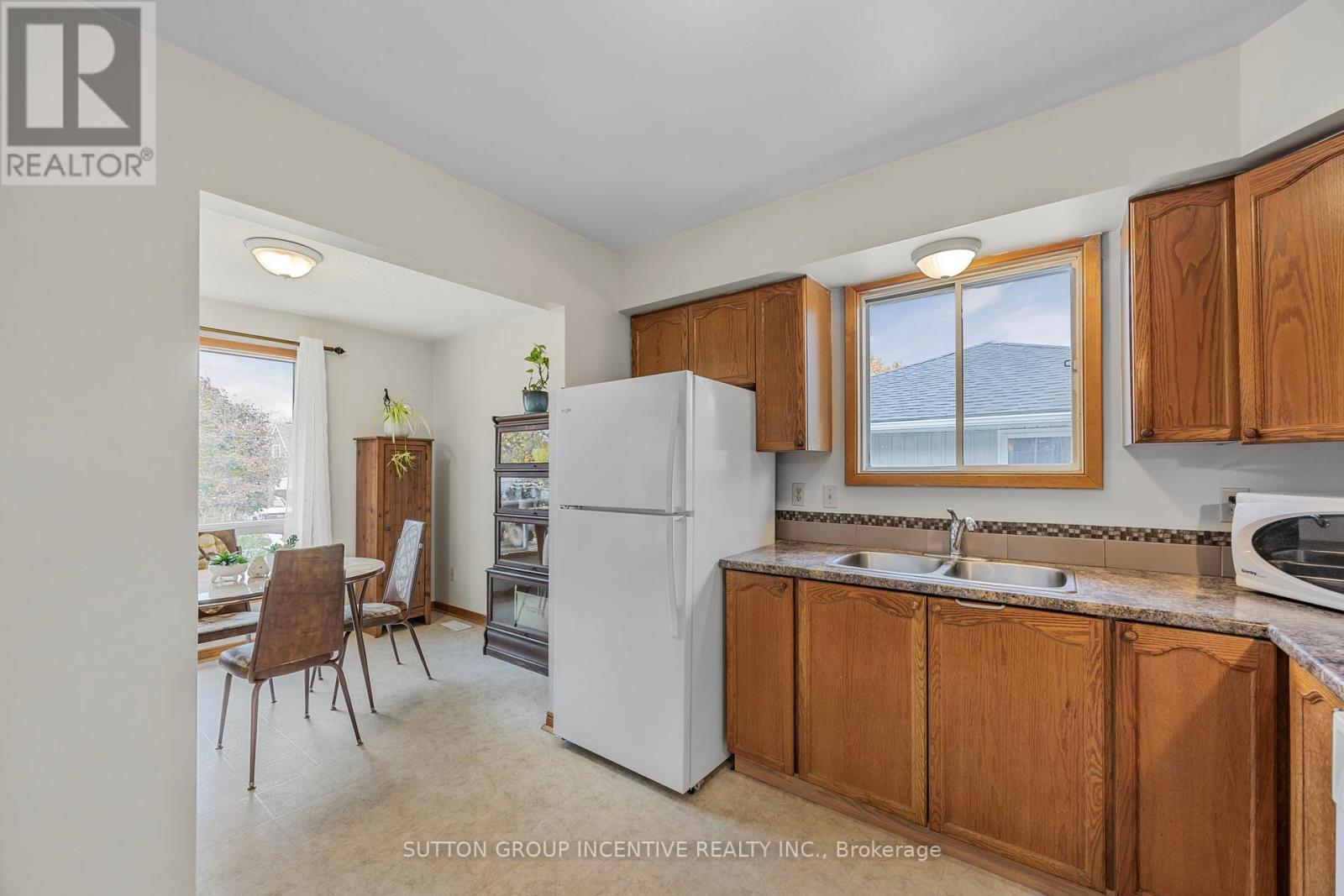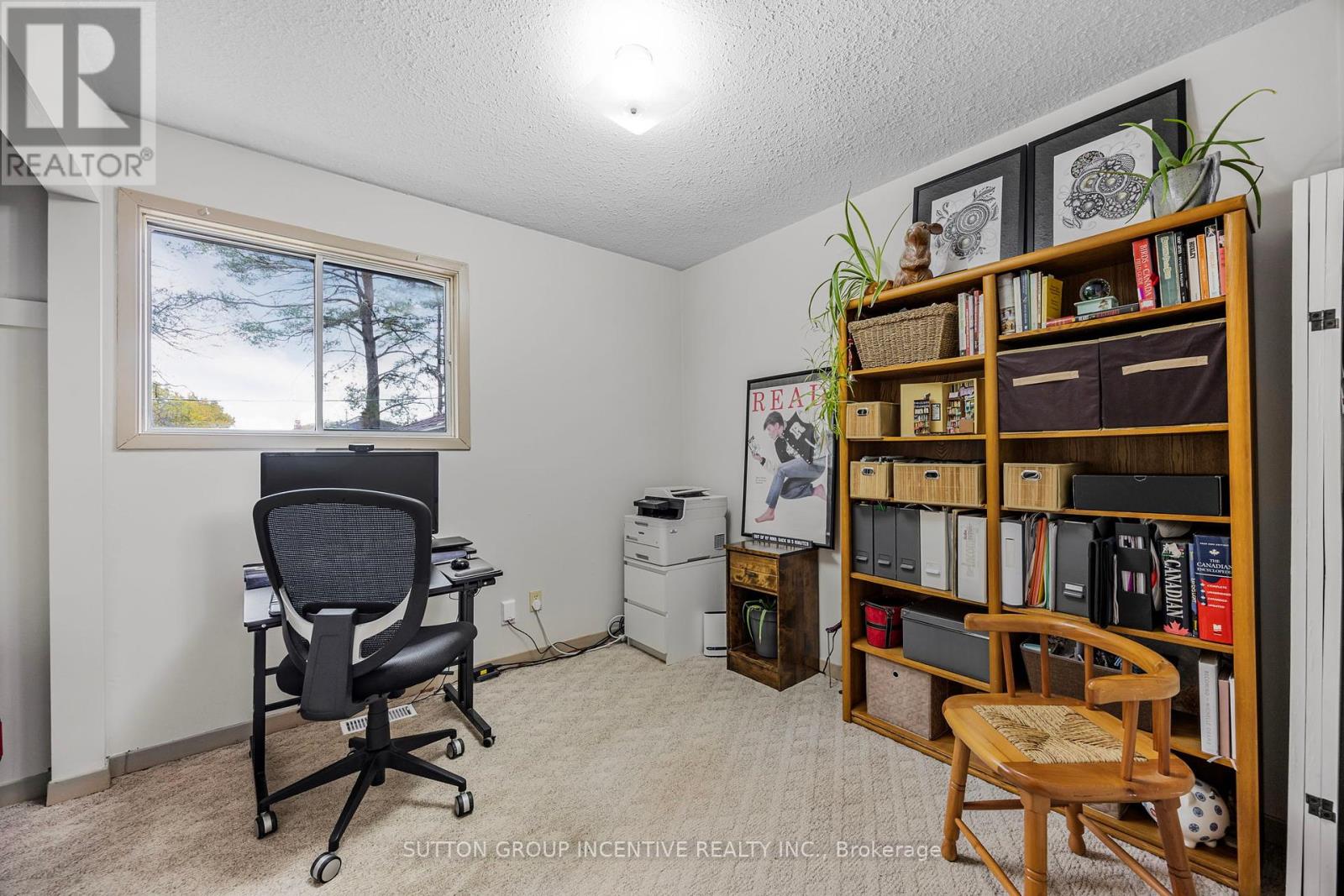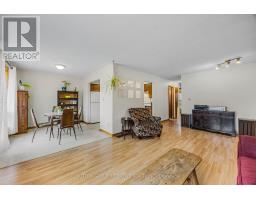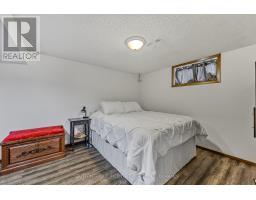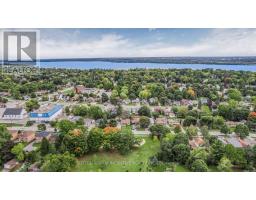133 Gunn Street Barrie, Ontario L4M 2H6
$825,000
HIGH DEMAND QUIET STREET WITH A SHORT WALK TO DOWNTOWN/LAKE/SCHOOLS/PARKS FROM THIS BEAUTIFUL EAST END LOCATION! GREAT OPPORTUNITY TO BUILD A SEPARATE DWELLING ON THIS EXTRA LARGE PREMIUM 160 FEET DEEP FENCED LOT(63.5 FEET WIDE AT BACK)! BONUS FULL APARTMENT IN THE LOWER LEVEL WITH A 5 PIECE BATH & ABOVE GRADE WINDOWS. MANY UPDATES & FEATURES: HIGH EFFICIENCY FURNACE WITH AIR KNIGHT AIR PURIFIER SYSTEM DECEMBER 2021, A/C 2019, EAVESTROUGHS 2023, MAIN FLOOR BATHROOM NEW FLOORING/TOILET/VANITY 2023, NEW VINYL BASEMENT FLOORS 2021,DUCTS CLEANED & BLOWN INSULATION IN ATTIC 2020,DOUBLE WIDE NEWLY PAVED DRIVEWAY, ATTACHED GARAGE WITH FULL GARAGE DOORS FRONT & BACK, CULTURE STONE FEATURE ON HOUSE & GARAGE, 2 PATIO AREAS, BONUS CRAWL SPACE FOR STORAGE, GUNN STREET COMPLETE INFRASTRUCTURE, NEW STREET LIGHTS & PAVED 2023! (id:50886)
Property Details
| MLS® Number | S10420467 |
| Property Type | Single Family |
| Community Name | Wellington |
| AmenitiesNearBy | Hospital, Schools |
| EquipmentType | Water Heater |
| Features | Irregular Lot Size, In-law Suite |
| ParkingSpaceTotal | 5 |
| RentalEquipmentType | Water Heater |
Building
| BathroomTotal | 2 |
| BedroomsAboveGround | 3 |
| BedroomsBelowGround | 2 |
| BedroomsTotal | 5 |
| Appliances | Dishwasher, Dryer, Refrigerator, Two Stoves, Washer |
| ArchitecturalStyle | Raised Bungalow |
| BasementFeatures | Apartment In Basement, Separate Entrance |
| BasementType | N/a |
| ConstructionStyleAttachment | Detached |
| CoolingType | Central Air Conditioning |
| ExteriorFinish | Brick, Aluminum Siding |
| FoundationType | Block |
| HeatingFuel | Natural Gas |
| HeatingType | Forced Air |
| StoriesTotal | 1 |
| SizeInterior | 1999.983 - 2499.9795 Sqft |
| Type | House |
| UtilityWater | Municipal Water |
Parking
| Attached Garage |
Land
| Acreage | No |
| FenceType | Fenced Yard |
| LandAmenities | Hospital, Schools |
| LandscapeFeatures | Landscaped |
| Sewer | Sanitary Sewer |
| SizeDepth | 160 Ft ,2 In |
| SizeFrontage | 46 Ft |
| SizeIrregular | 46 X 160.2 Ft ; X 63.5 At Rear |
| SizeTotalText | 46 X 160.2 Ft ; X 63.5 At Rear|under 1/2 Acre |
| ZoningDescription | Residential |
Rooms
| Level | Type | Length | Width | Dimensions |
|---|---|---|---|---|
| Basement | Den | 2.44 m | 1 m | 2.44 m x 1 m |
| Basement | Laundry Room | Measurements not available | ||
| Basement | Kitchen | 3.51 m | 3 m | 3.51 m x 3 m |
| Basement | Recreational, Games Room | 6.81 m | 3 m | 6.81 m x 3 m |
| Basement | Bedroom 4 | 3.73 m | 3.45 m | 3.73 m x 3.45 m |
| Basement | Bedroom 5 | 2.44 m | 2 m | 2.44 m x 2 m |
| Main Level | Living Room | 6.1 m | 3.78 m | 6.1 m x 3.78 m |
| Main Level | Dining Room | 3.05 m | 2.57 m | 3.05 m x 2.57 m |
| Main Level | Kitchen | 2.92 m | 3 m | 2.92 m x 3 m |
| Main Level | Primary Bedroom | 4.14 m | 2.92 m | 4.14 m x 2.92 m |
| Main Level | Bedroom 2 | 3.81 m | 2.62 m | 3.81 m x 2.62 m |
| Main Level | Bedroom 3 | 2.77 m | 2 m | 2.77 m x 2 m |
https://www.realtor.ca/real-estate/27642172/133-gunn-street-barrie-wellington-wellington
Interested?
Contact us for more information
Max Viskovich
Salesperson
1000 Innisfil Beach Road
Innisfil, Ontario L9S 2B5











