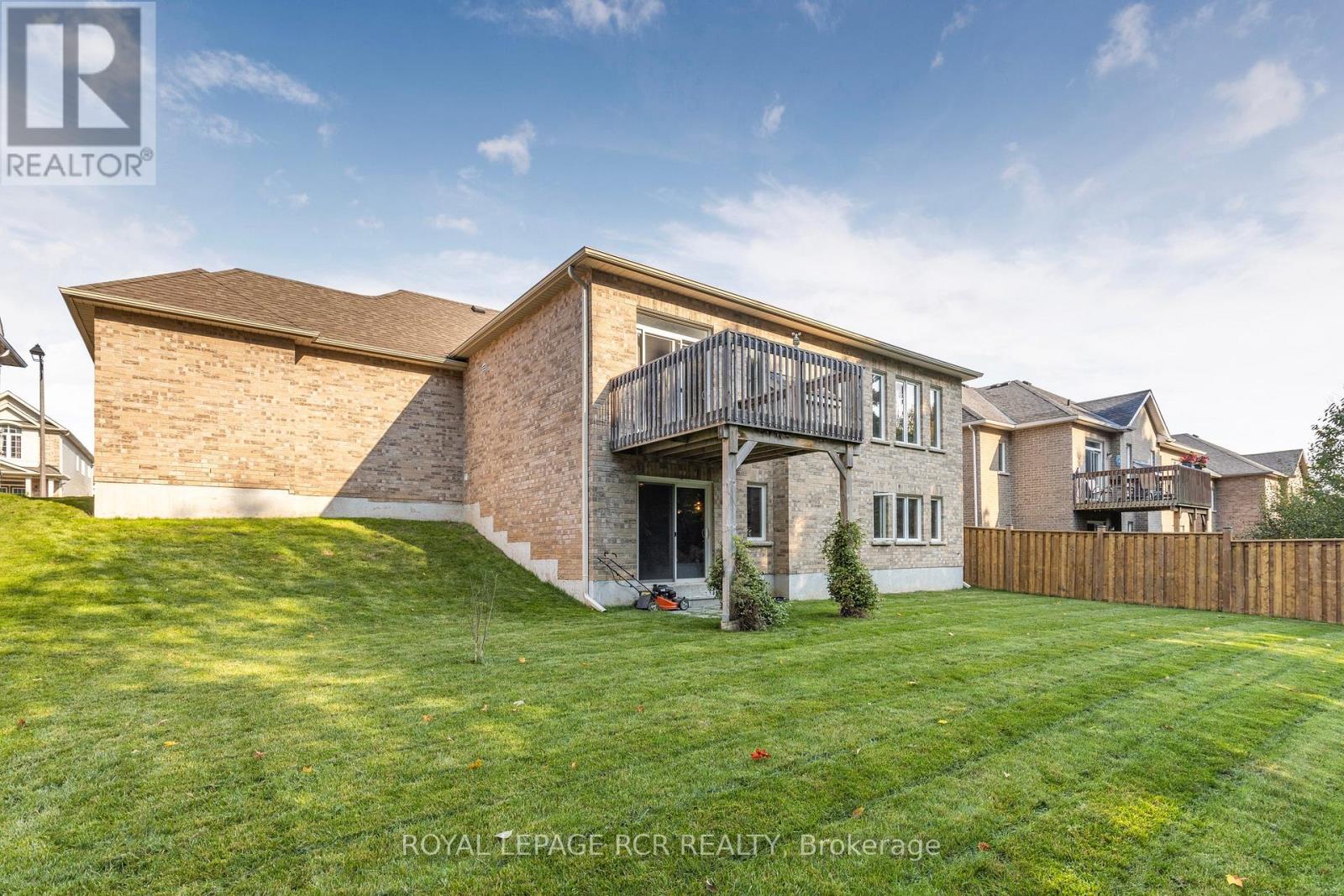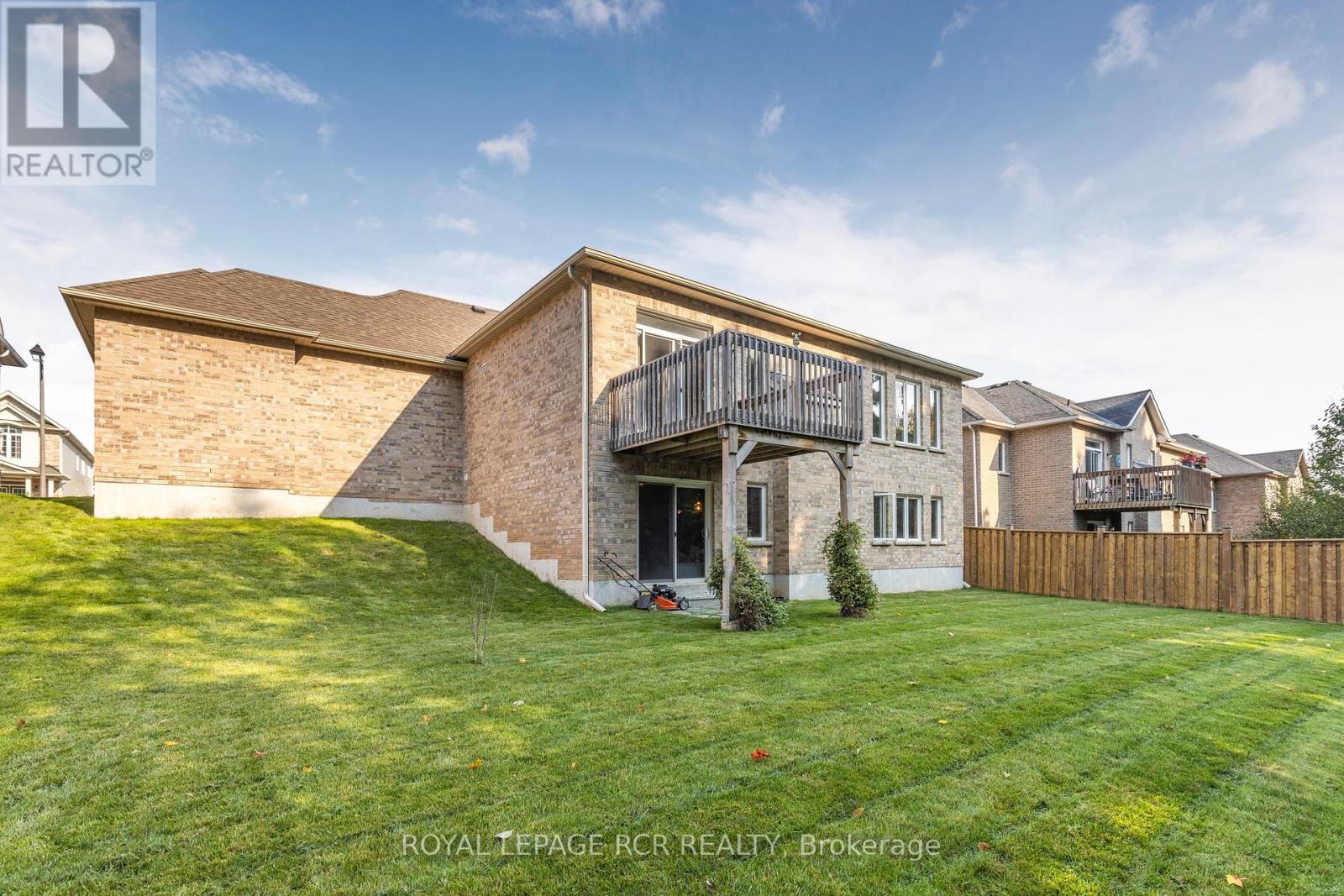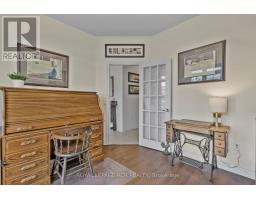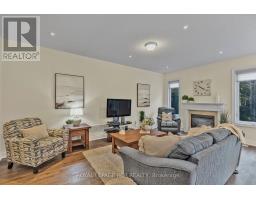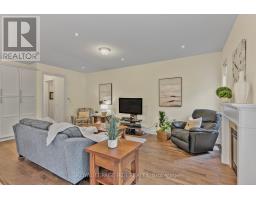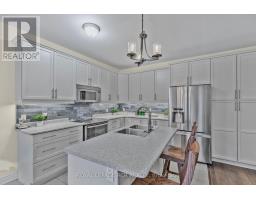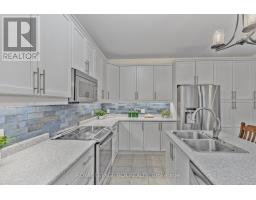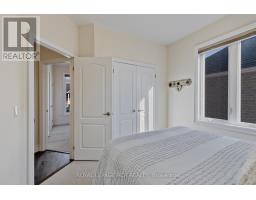133 Johnson Drive Shelburne, Ontario L9V 3V8
$875,000
Incredible Value for this this Stunning all Brick custom bungalow, set on a generous 70-foot wide lot, is sure to impress even the most discerning buyer. The sun-drenched gourmet kitchen boasts a large central island with a breakfast bar, ample storage, a modern backsplash, pantry, and upscale cabinets and countertops. It flows seamlessly into the main floor dining area, which features a walkout to a beautiful deck and an expansive rear yard. The spacious great room, complete with hardwood flooring and a cozy gas fireplace, enhances the inviting atmosphere. Large windows throughout this open-concept space flood the home with natural light. The main level includes three generously sized bedrooms, including a spacious primary suite with a modern 4-piece ensuite featuring elegant cabinetry, a soaker tub, a separate shower, a walk-in closet, and stunning hardwood floors. Additionally, there's a 4-piece main bathroom, a lovely den/office that could easily serve as a fourth bedroom, laundry room with access to an insulated and drywalled 3-car garage. The lower level features above-grade windows, R/I for bathroom and a patio door leading to the oversized, private rear yard - perfect for summer entertaining and winter activities! **** EXTRAS **** R/I for additional bath lower level, Insulated Garage Doors (id:50886)
Property Details
| MLS® Number | X9393030 |
| Property Type | Single Family |
| Community Name | Shelburne |
| ParkingSpaceTotal | 6 |
Building
| BathroomTotal | 2 |
| BedroomsAboveGround | 3 |
| BedroomsTotal | 3 |
| Amenities | Fireplace(s) |
| Appliances | Water Softener, Water Heater, Blinds, Dryer, Oven, Refrigerator, Washer |
| ArchitecturalStyle | Bungalow |
| BasementDevelopment | Unfinished |
| BasementFeatures | Walk Out |
| BasementType | N/a (unfinished) |
| ConstructionStyleAttachment | Detached |
| CoolingType | Central Air Conditioning |
| ExteriorFinish | Brick |
| FireplacePresent | Yes |
| FireplaceTotal | 1 |
| FlooringType | Hardwood, Ceramic |
| FoundationType | Poured Concrete |
| HeatingFuel | Natural Gas |
| HeatingType | Forced Air |
| StoriesTotal | 1 |
| SizeInterior | 1499.9875 - 1999.983 Sqft |
| Type | House |
| UtilityWater | Municipal Water |
Parking
| Detached Garage |
Land
| Acreage | No |
| Sewer | Sanitary Sewer |
| SizeDepth | 108 Ft ,3 In |
| SizeFrontage | 69 Ft ,10 In |
| SizeIrregular | 69.9 X 108.3 Ft ; Subject To And Tog With Easements |
| SizeTotalText | 69.9 X 108.3 Ft ; Subject To And Tog With Easements |
Rooms
| Level | Type | Length | Width | Dimensions |
|---|---|---|---|---|
| Main Level | Bedroom 2 | 3 m | 2.8 m | 3 m x 2.8 m |
| Main Level | Bedroom 3 | 3 m | 3 m | 3 m x 3 m |
| Ground Level | Great Room | 6 m | 3.6 m | 6 m x 3.6 m |
| Ground Level | Kitchen | 6 m | 3.2 m | 6 m x 3.2 m |
| Ground Level | Dining Room | 6 m | 3.2 m | 6 m x 3.2 m |
| Ground Level | Primary Bedroom | 4.6 m | 3.7 m | 4.6 m x 3.7 m |
| Ground Level | Den | 3.6 m | 3.1 m | 3.6 m x 3.1 m |
Utilities
| Cable | Available |
| Sewer | Installed |
https://www.realtor.ca/real-estate/27532430/133-johnson-drive-shelburne-shelburne
Interested?
Contact us for more information
Ginny Virginia Lynn Anderson
Broker
14 - 75 First Street
Orangeville, Ontario L9W 2E7
Tyler Anderson
Salesperson
14 - 75 First Street
Orangeville, Ontario L9W 2E7

































