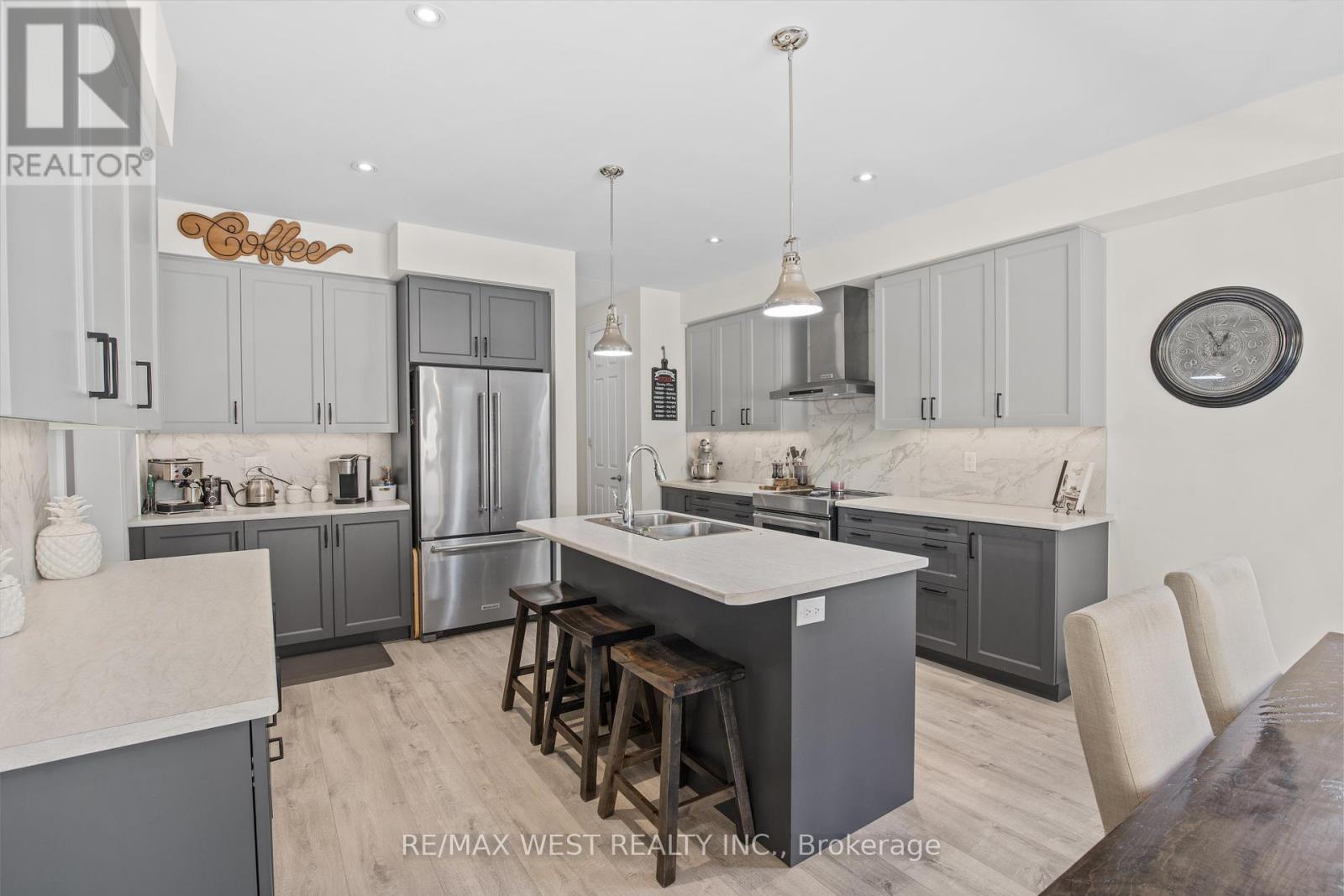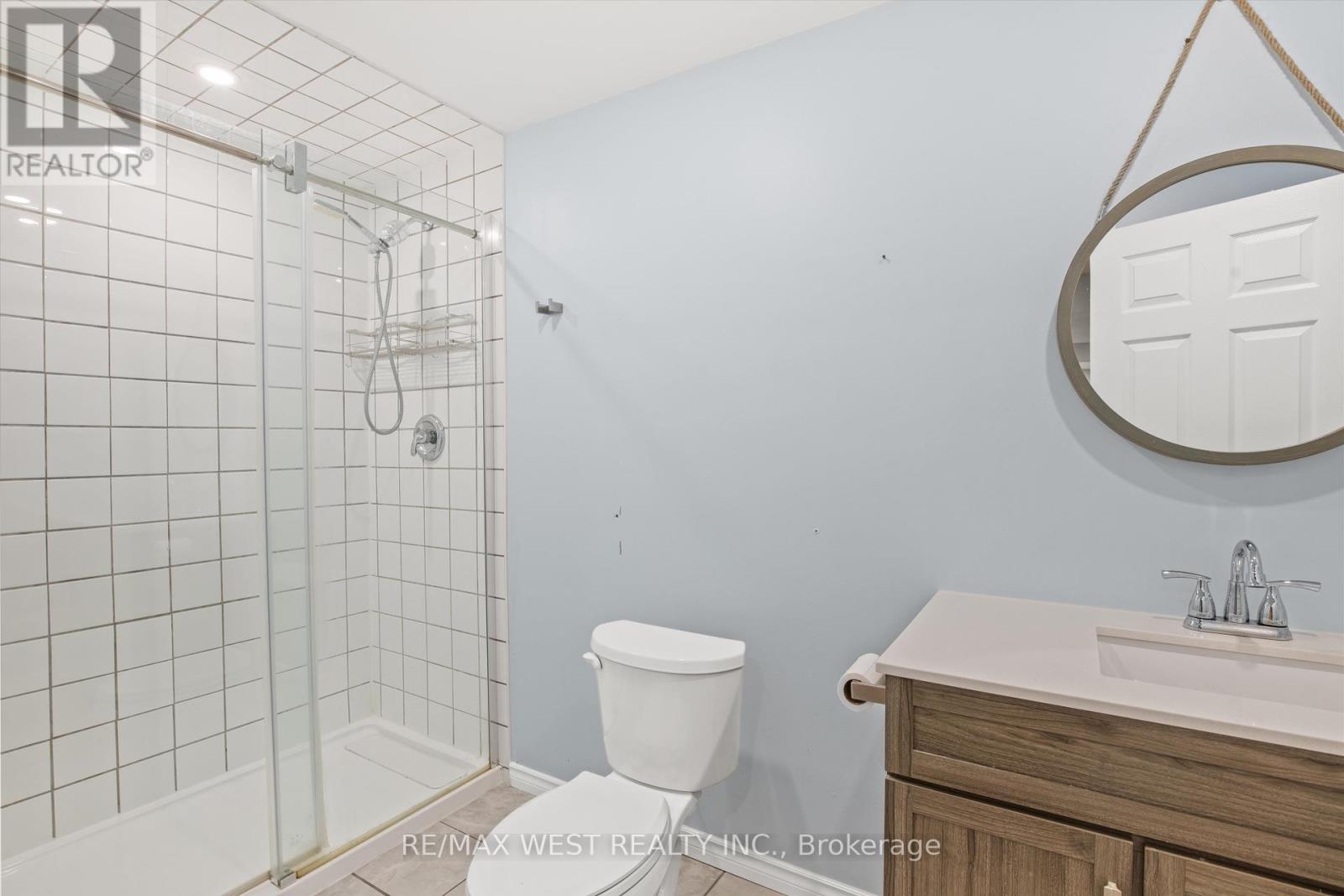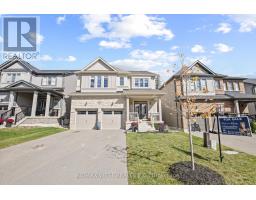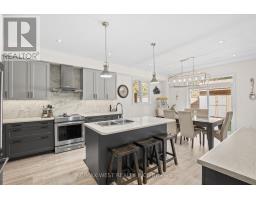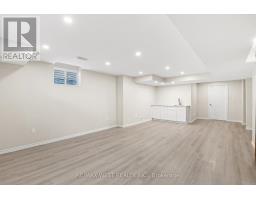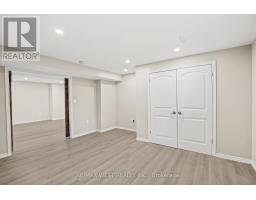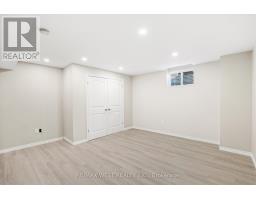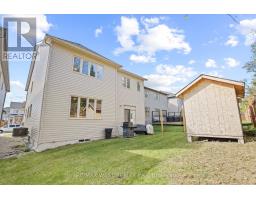133 Mcfarlane Crescent Centre Wellington, Ontario N2M 0G5
$1,199,900
Welcome to this beautifully designed 4+1 bedroom, 5 bathroom home located in one of Fergus's most attractive neighborhoods. It is perfect blend of modern elegance and cozy comfort. Boasting 2935 Sq Ft of living space + a finished basement, this inviting open concept layout is bathed in natural light. The Kitchen is a chef's delight, complete w/ stainless steel appliances and a generous island that's perfect for entertaining. Retreat to the luxurious prime suite, offering a gorgeous ensuite bathroom, large w/i closet equipped with a dressing table. Each bdrm is spacious and well-appointed with ample closet space, perfect for family, guests, or a home office. The fully finished basement includes 1 bdrm, full bathroom, family room w/ stylish wetbar, making it perfect for the extended family. Step outside to explore the beautiful ravine lot. Conveniently located near schools, parks and shopping, this home truly has it all- 2 laundry rooms, plus an insulated garage. The list goes on and on. Don' t miss your chance to make this stunning property you own! (id:50886)
Open House
This property has open houses!
2:00 pm
Ends at:4:00 pm
Property Details
| MLS® Number | X9392703 |
| Property Type | Single Family |
| Community Name | Fergus |
| AmenitiesNearBy | Place Of Worship, Schools |
| CommunityFeatures | School Bus |
| ParkingSpaceTotal | 6 |
Building
| BathroomTotal | 5 |
| BedroomsAboveGround | 4 |
| BedroomsBelowGround | 1 |
| BedroomsTotal | 5 |
| BasementDevelopment | Finished |
| BasementType | Full (finished) |
| ConstructionStyleAttachment | Detached |
| CoolingType | Central Air Conditioning |
| ExteriorFinish | Brick, Vinyl Siding |
| FlooringType | Laminate, Carpeted |
| FoundationType | Brick |
| HalfBathTotal | 1 |
| HeatingFuel | Natural Gas |
| HeatingType | Forced Air |
| StoriesTotal | 2 |
| SizeInterior | 2499.9795 - 2999.975 Sqft |
| Type | House |
| UtilityWater | Municipal Water |
Parking
| Attached Garage |
Land
| Acreage | No |
| LandAmenities | Place Of Worship, Schools |
| Sewer | Sanitary Sewer |
| SizeDepth | 105 Ft ,4 In |
| SizeFrontage | 40 Ft |
| SizeIrregular | 40 X 105.4 Ft |
| SizeTotalText | 40 X 105.4 Ft |
Rooms
| Level | Type | Length | Width | Dimensions |
|---|---|---|---|---|
| Second Level | Laundry Room | Measurements not available | ||
| Second Level | Primary Bedroom | 4.72 m | 5.15 m | 4.72 m x 5.15 m |
| Second Level | Bedroom 2 | 3.59 m | 3.63 m | 3.59 m x 3.63 m |
| Second Level | Bedroom 3 | 3.6 m | 3.9 m | 3.6 m x 3.9 m |
| Second Level | Bedroom 4 | 3.78 m | 3.84 m | 3.78 m x 3.84 m |
| Basement | Family Room | 8.89 m | 4.46 m | 8.89 m x 4.46 m |
| Basement | Bedroom | 4.52 m | 4.49 m | 4.52 m x 4.49 m |
| Lower Level | Laundry Room | Measurements not available | ||
| Main Level | Great Room | 4.72 m | 4.66 m | 4.72 m x 4.66 m |
| Main Level | Dining Room | 4.72 m | 5.79 m | 4.72 m x 5.79 m |
| Main Level | Kitchen | 4.51 m | 3.66 m | 4.51 m x 3.66 m |
| Main Level | Eating Area | 4.51 m | 3.29 m | 4.51 m x 3.29 m |
https://www.realtor.ca/real-estate/27531593/133-mcfarlane-crescent-centre-wellington-fergus-fergus
Interested?
Contact us for more information
Lorraine Elizabeth Mondello
Salesperson
9-1 Queensgate Boulevard
Bolton, Ontario L7E 2X7









