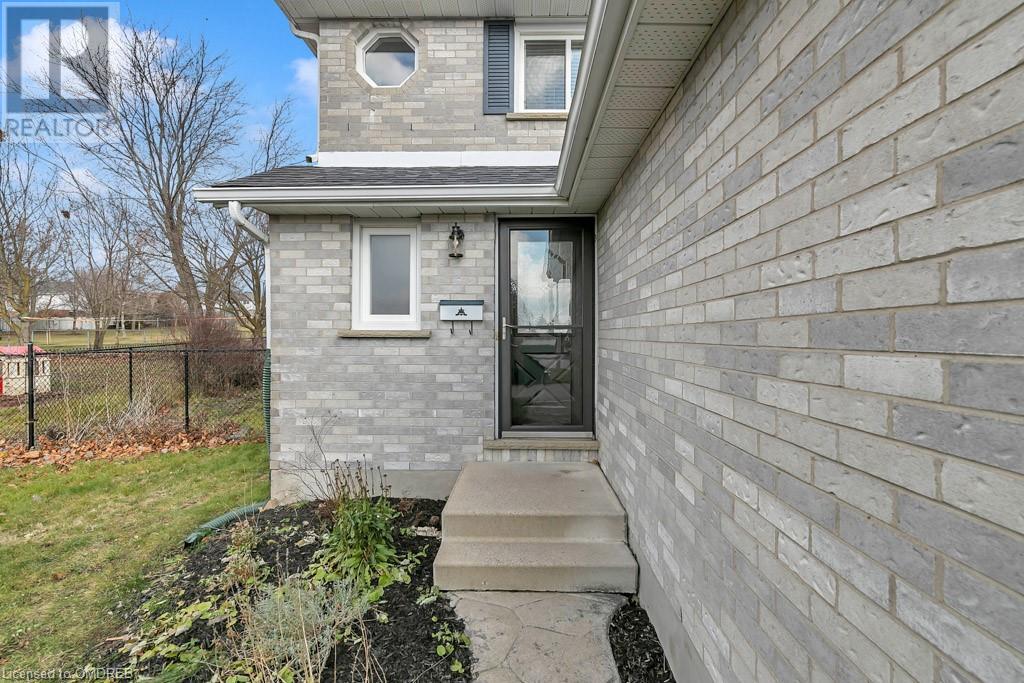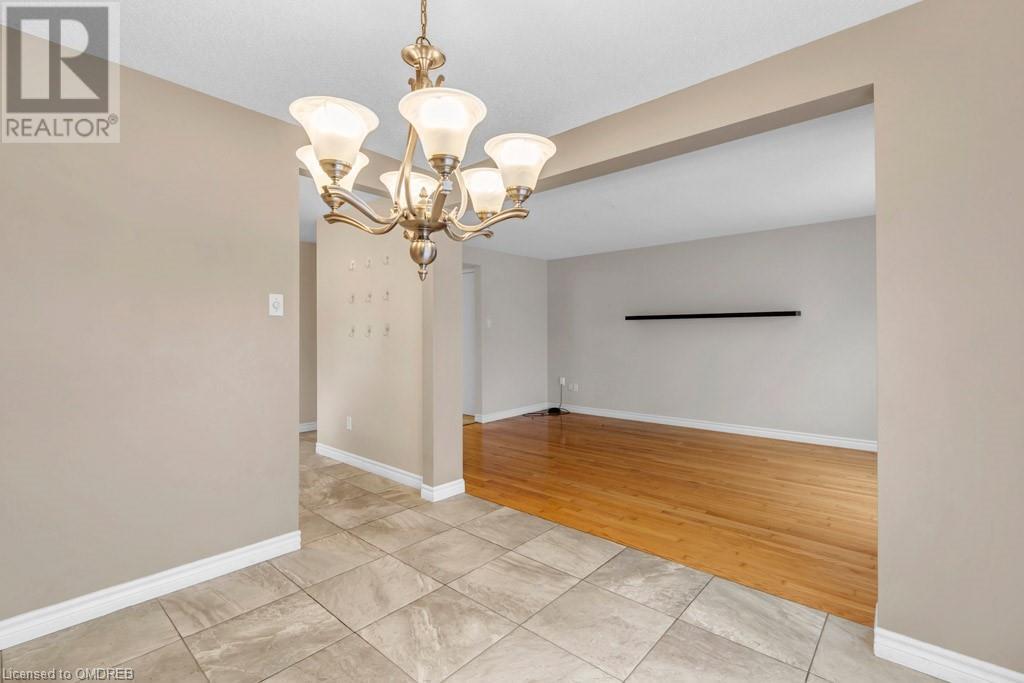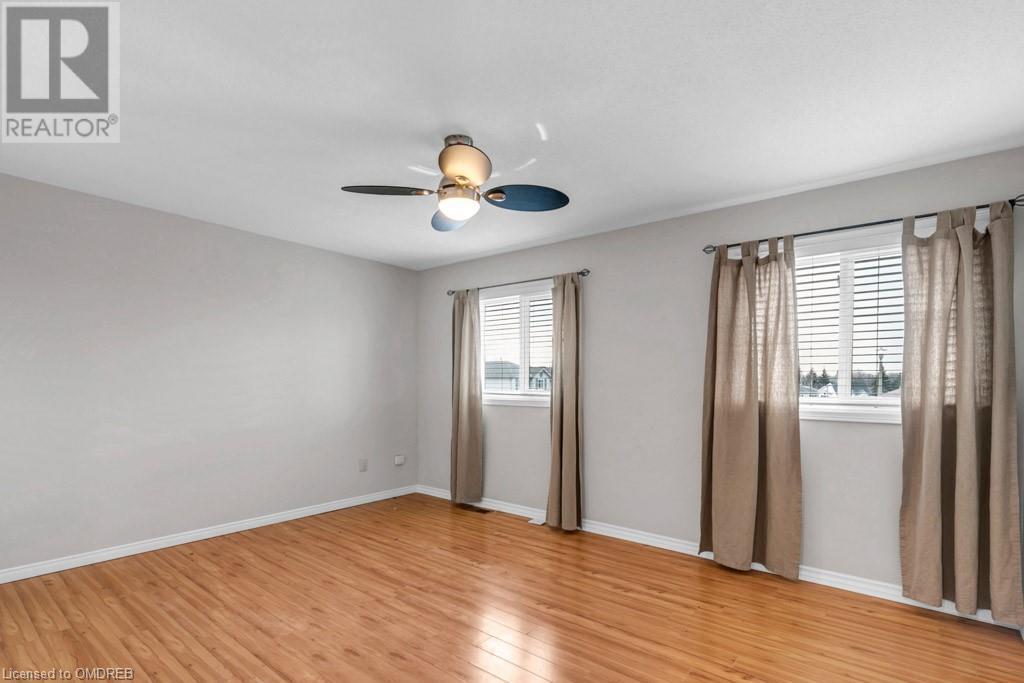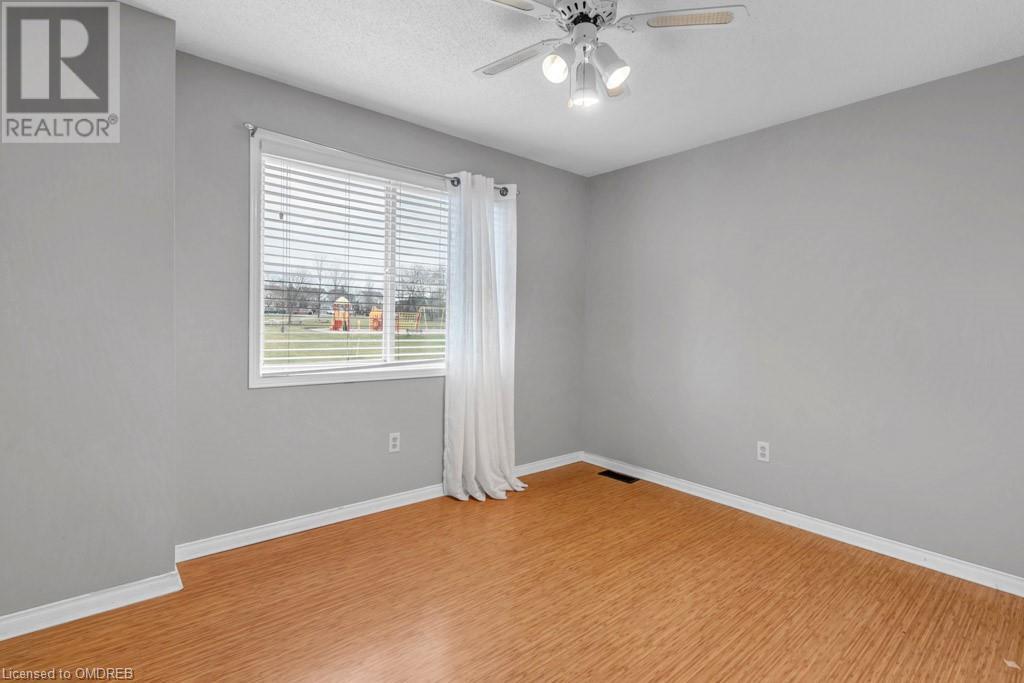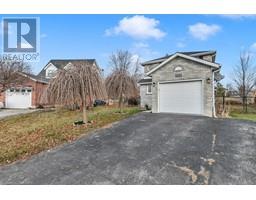133 Moss Place Unit# Upper Guelph, Ontario N1G 4V4
3 Bedroom
2 Bathroom
1480 sqft
2 Level
Fireplace
Central Air Conditioning
Forced Air
$850 Monthly
Short term rental until 2025-April-30. $850 for one bedroom in house. shared bath and Kitchen. Nice location backing onto park. 1 surface parking. Large open concept living area. Perfect location near shopping, schools, public transportation and easy access to the highway, park. portion of the utilities will be paid by the each room tenant. (id:50886)
Property Details
| MLS® Number | 40649630 |
| Property Type | Single Family |
| AmenitiesNearBy | Park, Schools, Shopping |
| CommunityFeatures | Quiet Area |
| EquipmentType | Water Heater |
| Features | Cul-de-sac, Paved Driveway, Automatic Garage Door Opener |
| ParkingSpaceTotal | 3 |
| RentalEquipmentType | Water Heater |
| Structure | Shed |
Building
| BathroomTotal | 2 |
| BedroomsAboveGround | 3 |
| BedroomsTotal | 3 |
| Appliances | Central Vacuum, Dryer, Microwave, Refrigerator, Washer, Gas Stove(s), Window Coverings, Garage Door Opener |
| ArchitecturalStyle | 2 Level |
| BasementDevelopment | Partially Finished |
| BasementType | Full (partially Finished) |
| ConstructedDate | 1993 |
| ConstructionStyleAttachment | Detached |
| CoolingType | Central Air Conditioning |
| ExteriorFinish | Brick Veneer |
| FireplacePresent | Yes |
| FireplaceTotal | 1 |
| FoundationType | Poured Concrete |
| HalfBathTotal | 1 |
| HeatingFuel | Natural Gas |
| HeatingType | Forced Air |
| StoriesTotal | 2 |
| SizeInterior | 1480 Sqft |
| Type | House |
| UtilityWater | Municipal Water |
Parking
| Attached Garage |
Land
| Acreage | No |
| LandAmenities | Park, Schools, Shopping |
| Sewer | Municipal Sewage System |
| SizeFrontage | 30 Ft |
| SizeTotalText | Under 1/2 Acre |
| ZoningDescription | R.1d |
Rooms
| Level | Type | Length | Width | Dimensions |
|---|---|---|---|---|
| Second Level | 4pc Bathroom | Measurements not available | ||
| Second Level | Bedroom | 9'8'' x 13'9'' | ||
| Second Level | Bedroom | 11'9'' x 12'0'' | ||
| Second Level | Primary Bedroom | 18'1'' x 11'10'' | ||
| Basement | Recreation Room | Measurements not available | ||
| Basement | Laundry Room | 9'9'' x 24'10'' | ||
| Main Level | 2pc Bathroom | Measurements not available | ||
| Main Level | Dining Room | 9'1'' x 10'2'' | ||
| Main Level | Living Room | 11'5'' x 16'3'' | ||
| Main Level | Kitchen | 9'4'' x 15'5'' |
https://www.realtor.ca/real-estate/27494340/133-moss-place-unit-upper-guelph
Interested?
Contact us for more information
Shahzad Inayat
Broker
Exp Realty
2010 Winston Park Dr - Unit 290a
Oakville, Ontario L6H 5R7
2010 Winston Park Dr - Unit 290a
Oakville, Ontario L6H 5R7




