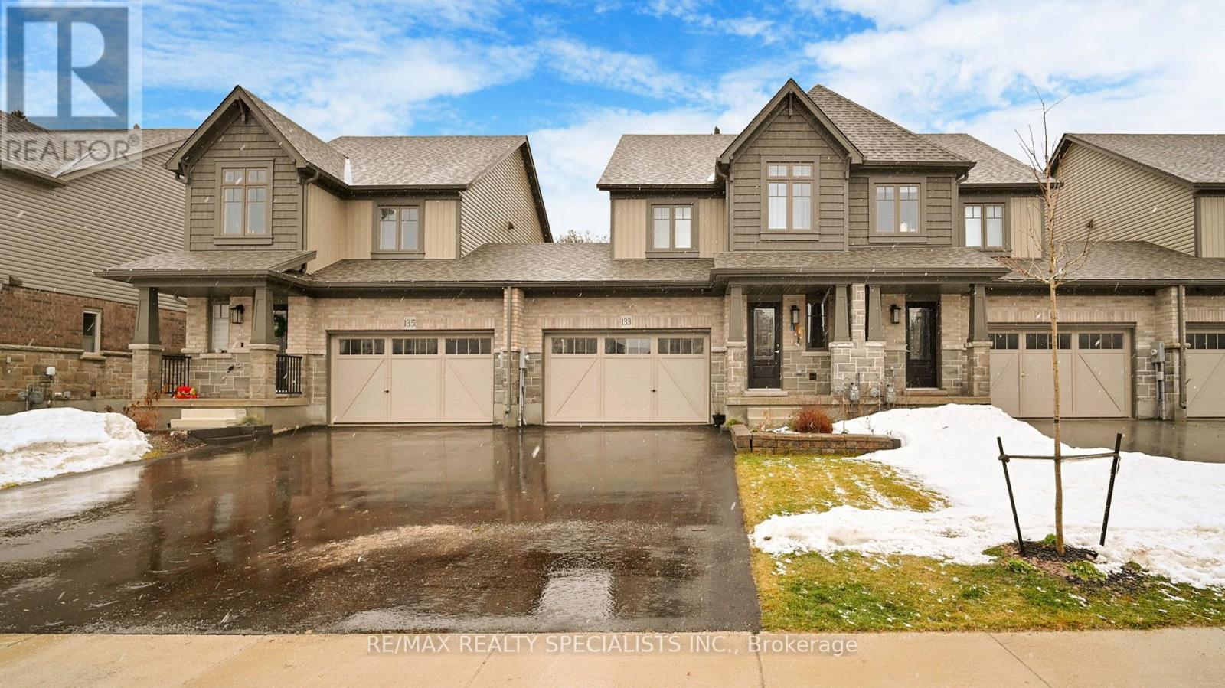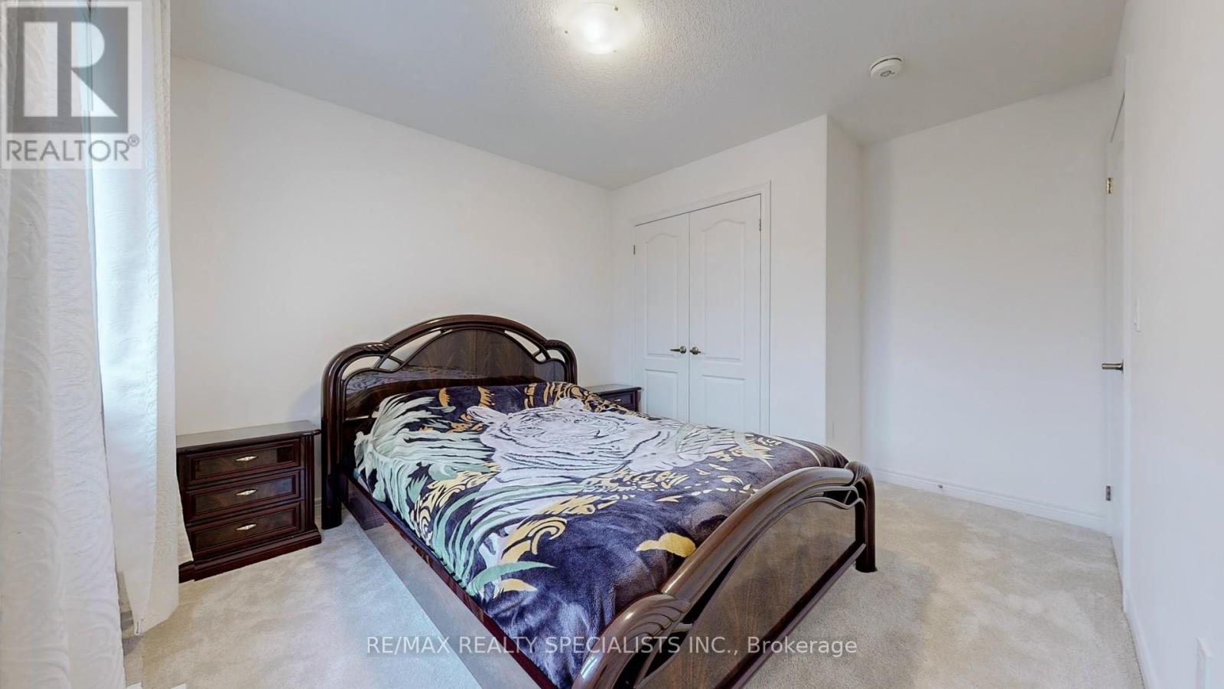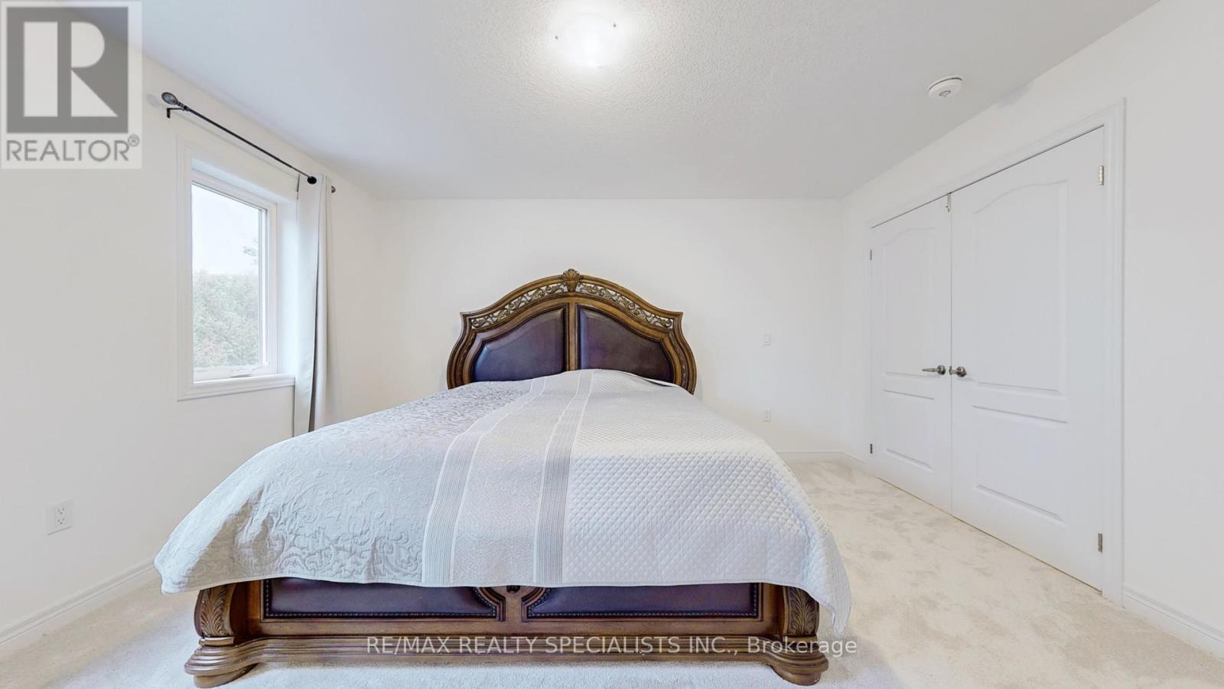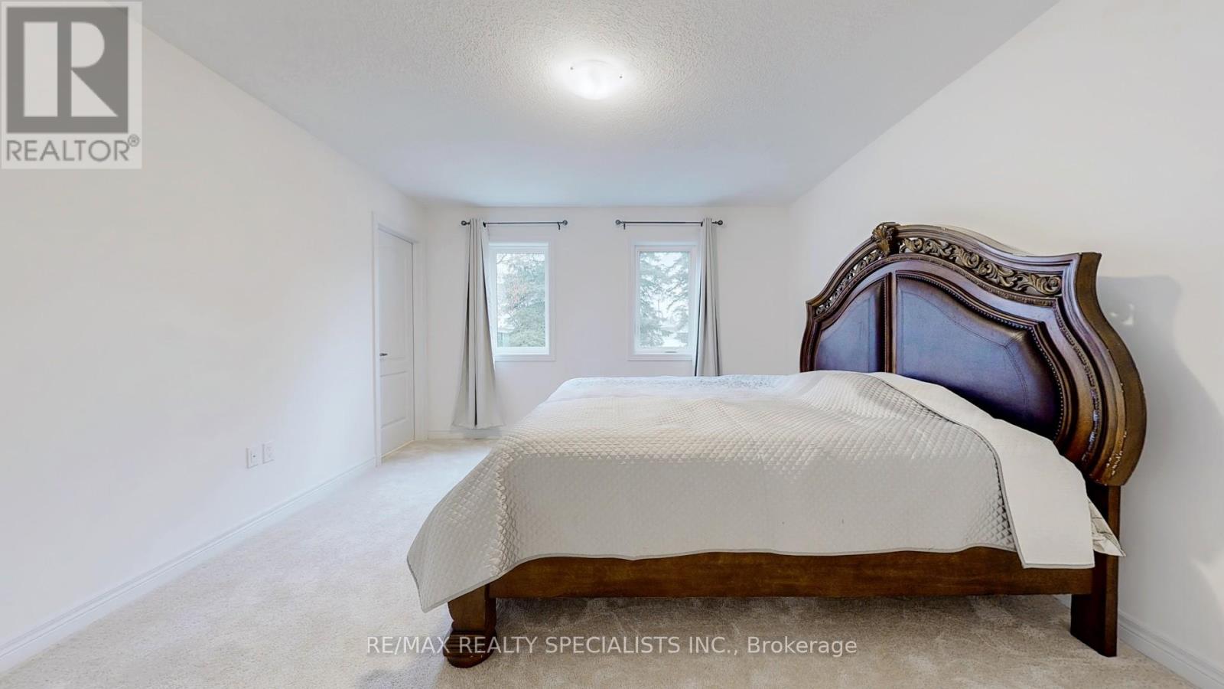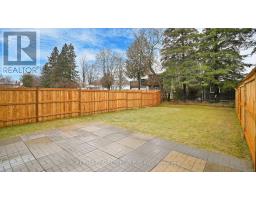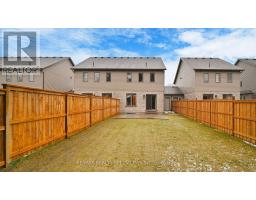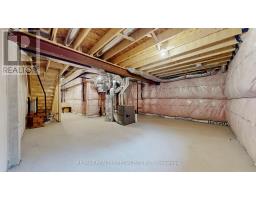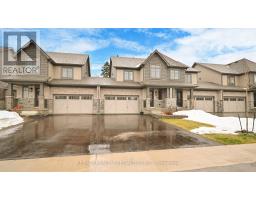133 Mullin Street Grey Highlands, Ontario N0C 1H0
$569,900
Never Lived In! This spacious 3-bedroom, 3-bathroom freehold townhome is ideally close to all amenities. The home features upgraded premium engineered hardwood floors on the main level, a modern kitchen with custom cabinetry and an island breakfast bar, crown molding on upper cabinets, and upgraded stained stair railings. Pot lights throughout, a 3-piece rough-in for a basement washroom, and a good-sized living room add to the appeal. The master suite boasts a luxurious 5-piece ensuite and a walk-in closet. Enjoy the large backyard with no rear neighbors for added privacy and an oversized 17x20-foot garage with access to both the house and the backyard. North and south exposures flood the home with natural light. This is a must-see home in a highly desirable location! (id:50886)
Property Details
| MLS® Number | X11903081 |
| Property Type | Single Family |
| Community Name | Markdale |
| ParkingSpaceTotal | 3 |
Building
| BathroomTotal | 3 |
| BedroomsAboveGround | 3 |
| BedroomsTotal | 3 |
| Appliances | Water Heater, Window Coverings |
| BasementDevelopment | Unfinished |
| BasementType | Full (unfinished) |
| ConstructionStyleAttachment | Attached |
| CoolingType | Central Air Conditioning |
| ExteriorFinish | Brick, Vinyl Siding |
| FlooringType | Porcelain Tile, Hardwood, Carpeted |
| FoundationType | Block |
| HalfBathTotal | 1 |
| HeatingFuel | Natural Gas |
| HeatingType | Forced Air |
| StoriesTotal | 2 |
| SizeInterior | 1099.9909 - 1499.9875 Sqft |
| Type | Row / Townhouse |
| UtilityWater | Municipal Water |
Parking
| Garage |
Land
| Acreage | No |
| Sewer | Sanitary Sewer |
| SizeDepth | 137 Ft |
| SizeFrontage | 27 Ft ,2 In |
| SizeIrregular | 27.2 X 137 Ft |
| SizeTotalText | 27.2 X 137 Ft |
| ZoningDescription | Residential |
Rooms
| Level | Type | Length | Width | Dimensions |
|---|---|---|---|---|
| Second Level | Primary Bedroom | 3.84 m | 4.27 m | 3.84 m x 4.27 m |
| Second Level | Bedroom 2 | 3.07 m | 3.25 m | 3.07 m x 3.25 m |
| Second Level | Bedroom 3 | 2.51 m | 3.25 m | 2.51 m x 3.25 m |
| Ground Level | Foyer | 1.27 m | 2.21 m | 1.27 m x 2.21 m |
| Ground Level | Eating Area | 2.49 m | 2.69 m | 2.49 m x 2.69 m |
| Ground Level | Kitchen | 3.12 m | 3.05 m | 3.12 m x 3.05 m |
| Ground Level | Great Room | 5.71 m | 2.9 m | 5.71 m x 2.9 m |
Utilities
| Cable | Installed |
| Sewer | Installed |
https://www.realtor.ca/real-estate/27758597/133-mullin-street-grey-highlands-markdale-markdale
Interested?
Contact us for more information
Paul Braich
Broker
490 Bramalea Road Suite 400
Brampton, Ontario L6T 0G1


