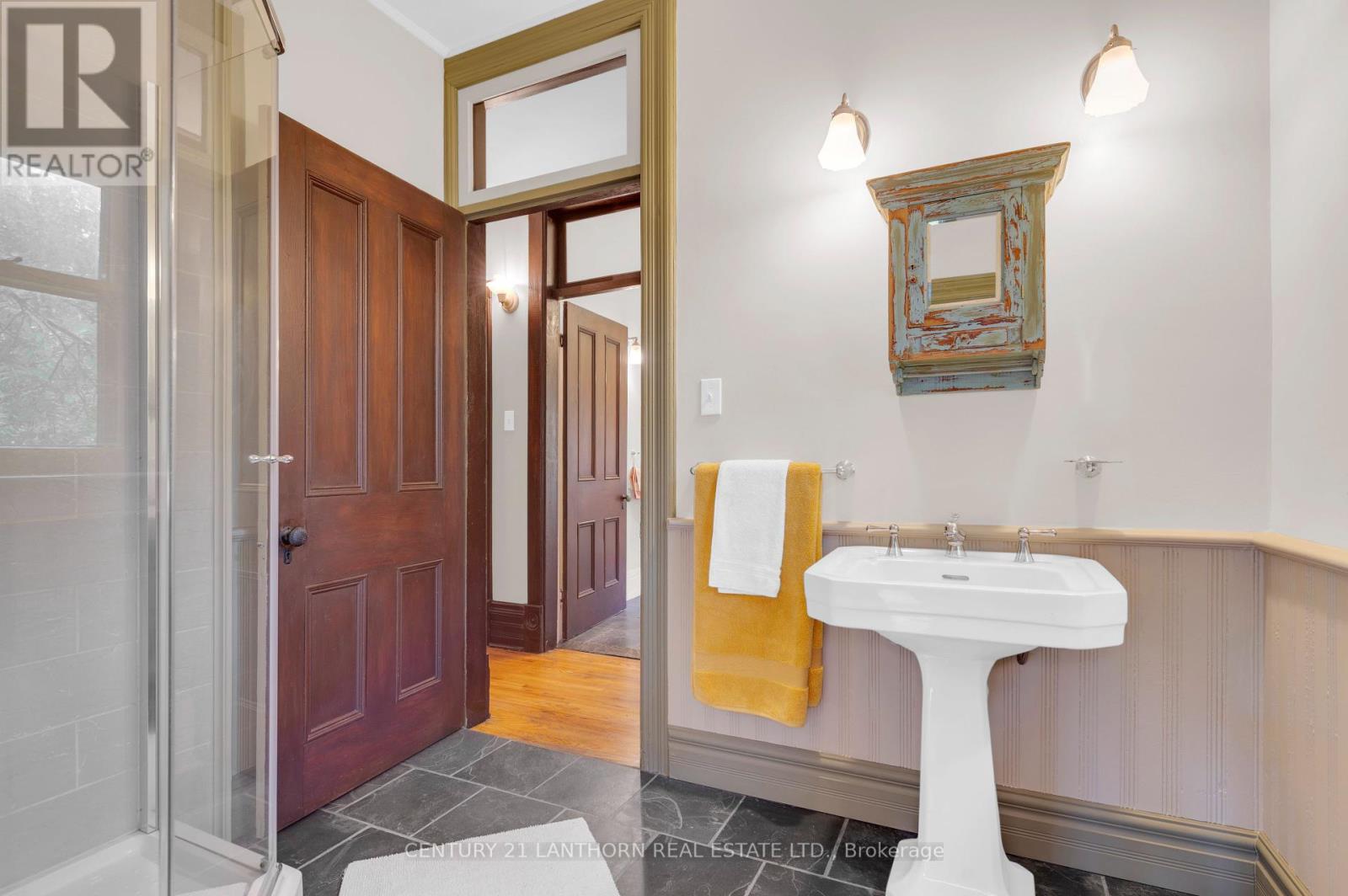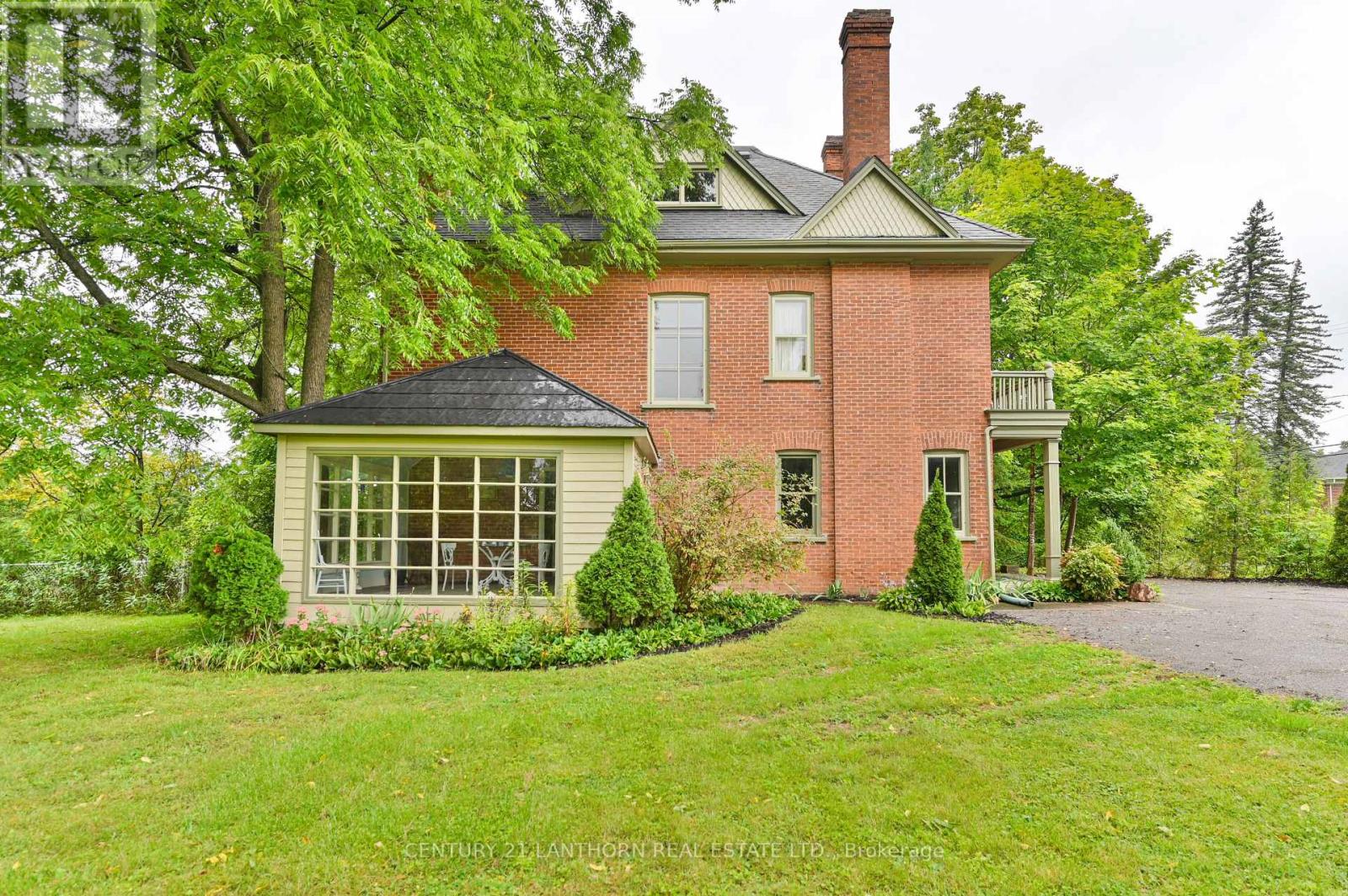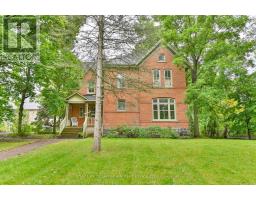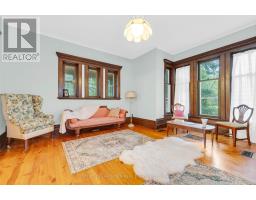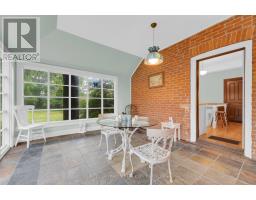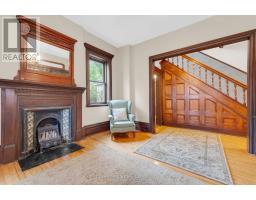133 St Lawrence Street W Centre Hastings, Ontario K0K 2K0
$599,900
Check out this stunning 4 bedroom, 3 bath century home in Madoc village. Built in 1910, it has been lovingly cared for and retains lots of original charm and features. 2.5 Story Brick construction and surrounded by mature trees and gardens, offering plenty of privacy. An inviting front porch entrance leads into a main level with 10 ft ceilings, spacious formal dining and living room areas featuring original hardwood floors and 12 inch baseboards . A beautiful staircase accesses the 2nd level bedrooms, plus has a back staircase leading into the kitchen. A modern kitchen with lots of storage and a center island with seating. Don't forget the 3 season sun room overlooking the peaceful backyard which could also be utilized for a studio or sitting room. Come take a peek! Walk to downtown for amenities. Conveniently situated between Toronto and Ottawa, easy access to HWY 401 and Hwy 7, plus close to numerous lakes and recreational trails for your enjoyment. Come and check out what Madoc has to offer. **** EXTRAS **** Improvements Se 2024: Central air conditioning By Jim Chamberlain, New gas hot water tank, New LG Fridge in pantry, Dishwasher (never used), New LG washer /dryer in 2nd floor laundry closet. (id:50886)
Property Details
| MLS® Number | X9386102 |
| Property Type | Single Family |
| ParkingSpaceTotal | 4 |
Building
| BathroomTotal | 3 |
| BedroomsAboveGround | 4 |
| BedroomsTotal | 4 |
| BasementType | Partial |
| ConstructionStyleAttachment | Detached |
| CoolingType | Central Air Conditioning |
| ExteriorFinish | Brick |
| FoundationType | Stone |
| HalfBathTotal | 1 |
| HeatingFuel | Natural Gas |
| HeatingType | Forced Air |
| StoriesTotal | 3 |
| SizeInterior | 2999.975 - 3499.9705 Sqft |
| Type | House |
| UtilityWater | Municipal Water |
Land
| Acreage | No |
| Sewer | Sanitary Sewer |
| SizeDepth | 184 Ft |
| SizeFrontage | 111 Ft |
| SizeIrregular | 111 X 184 Ft |
| SizeTotalText | 111 X 184 Ft |
| ZoningDescription | R2 |
Rooms
| Level | Type | Length | Width | Dimensions |
|---|---|---|---|---|
| Second Level | Bathroom | 2.46 m | 3.02 m | 2.46 m x 3.02 m |
| Second Level | Bathroom | 4.29 m | 3.25 m | 4.29 m x 3.25 m |
| Second Level | Bedroom | 4.34 m | 5.28 m | 4.34 m x 5.28 m |
| Second Level | Bedroom 2 | 3.46 m | 3.76 m | 3.46 m x 3.76 m |
| Second Level | Bedroom 3 | 4.14 m | 4.31 m | 4.14 m x 4.31 m |
| Second Level | Bedroom 4 | 4.28 m | 3.94 m | 4.28 m x 3.94 m |
| Main Level | Sunroom | 3.52 m | 4.33 m | 3.52 m x 4.33 m |
| Main Level | Kitchen | 4.16 m | 4.17 m | 4.16 m x 4.17 m |
| Main Level | Dining Room | 5.2 m | 4.08 m | 5.2 m x 4.08 m |
| Main Level | Sitting Room | 3.85 m | 4.18 m | 3.85 m x 4.18 m |
| Main Level | Living Room | 5.25 m | 5.07 m | 5.25 m x 5.07 m |
| Main Level | Foyer | 5.27 m | 3.37 m | 5.27 m x 3.37 m |
Utilities
| Cable | Available |
| Sewer | Installed |
https://www.realtor.ca/real-estate/27513998/133-st-lawrence-street-w-centre-hastings
Interested?
Contact us for more information
Steve Bancroft
Broker






























