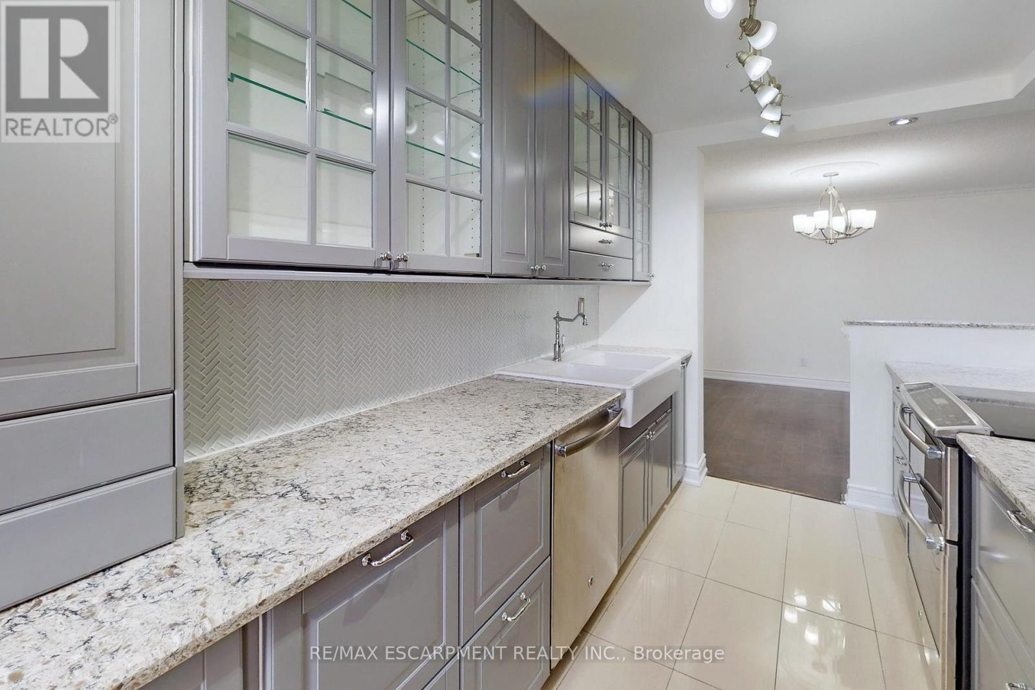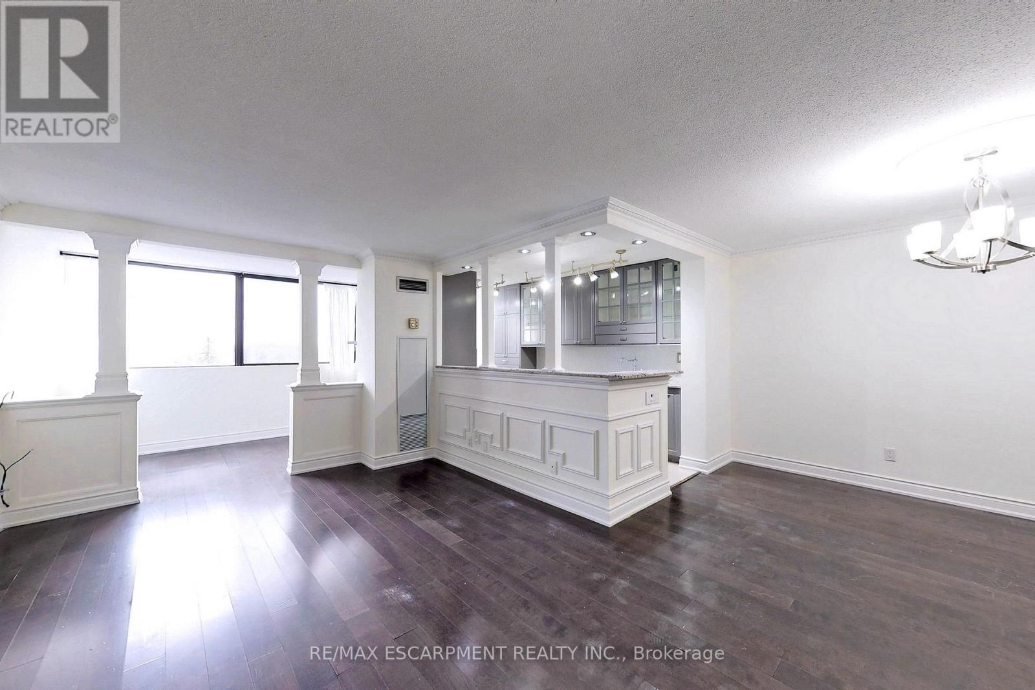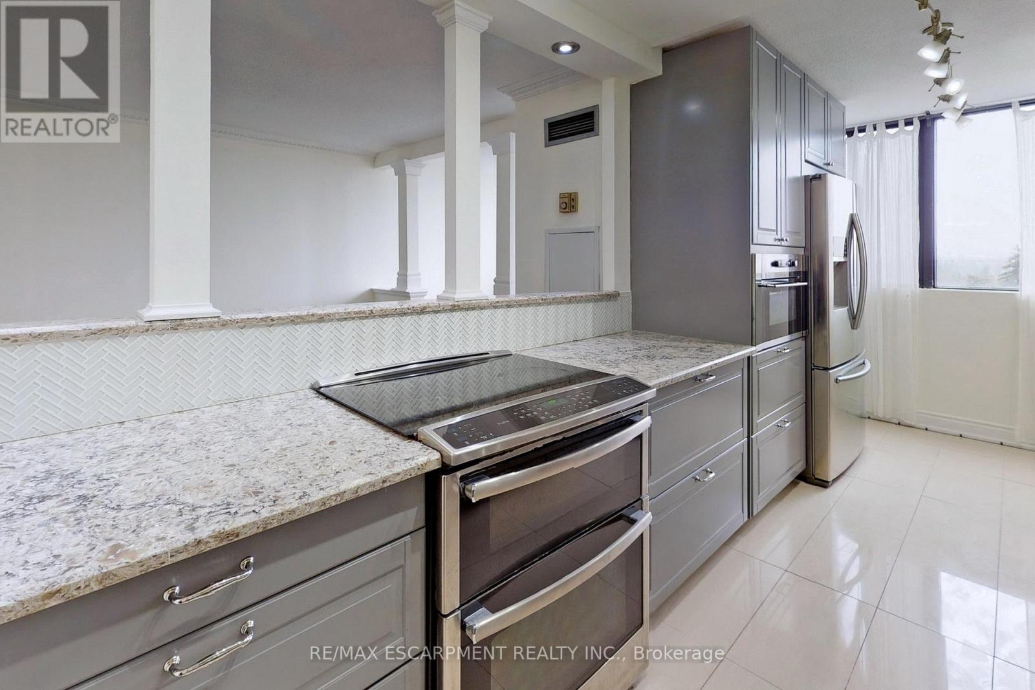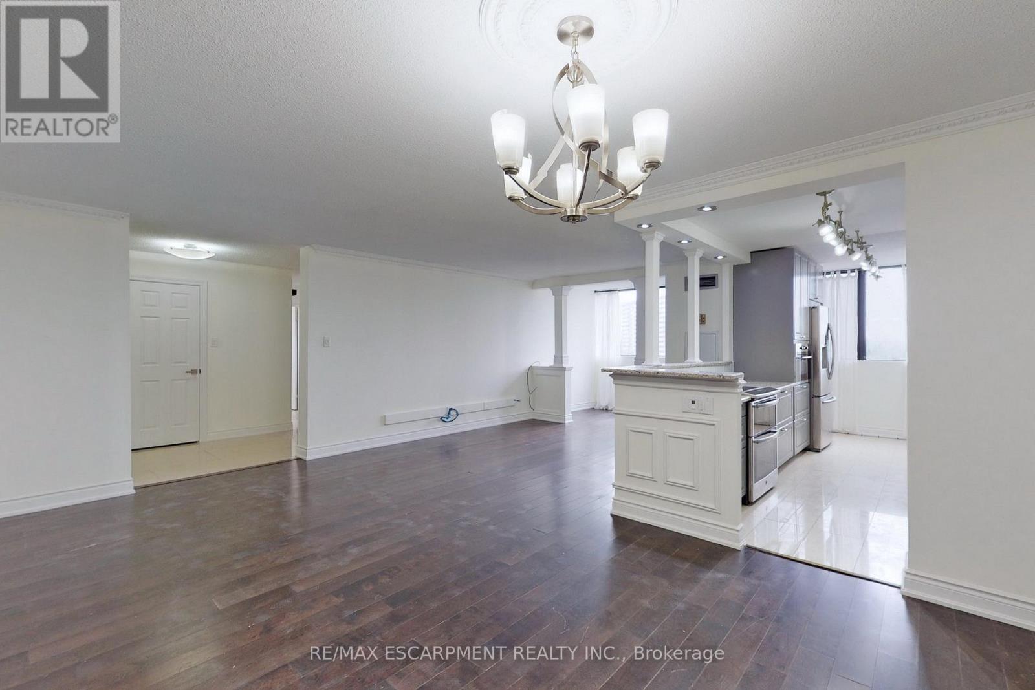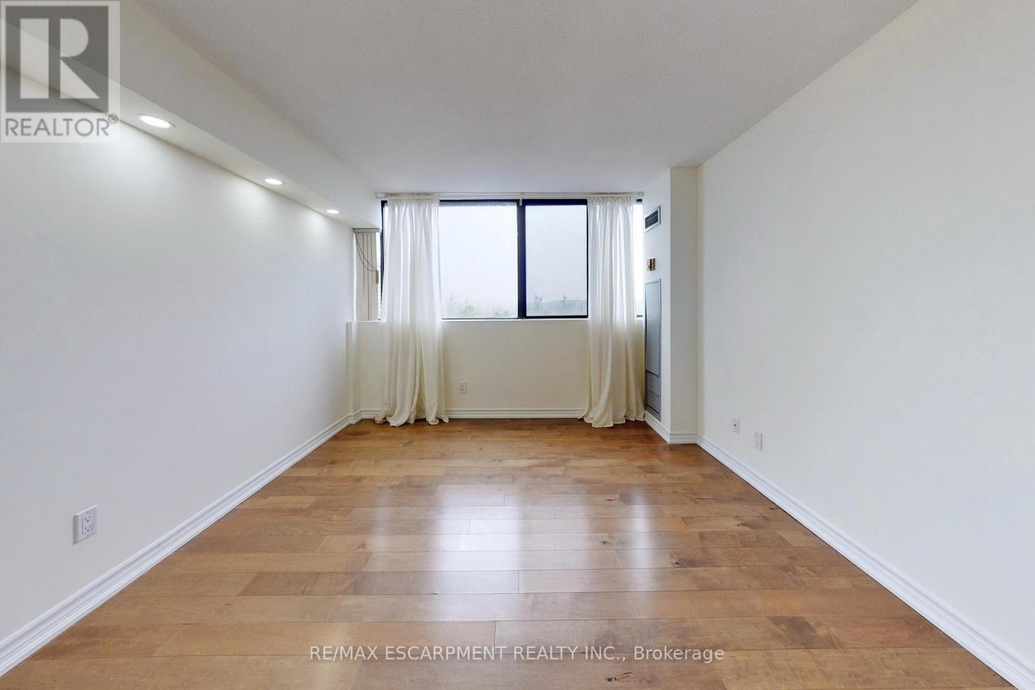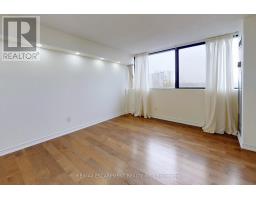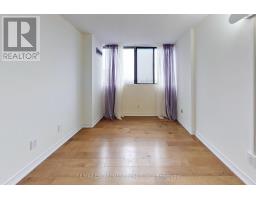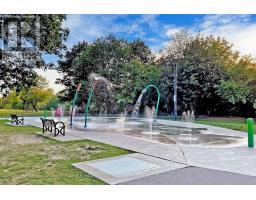133 Torresdale Avenue Toronto, Ontario M2R 3T2
$2,900 Monthly
Beautiful Renovated Spacious 2 Bedroom + Den + Private Laundry In A Prestigious Well Maintained Building With Rare 2 Parking Spots, Located On A Quiet Court And Very Conveniently Near All Your Amenities + Public Transit.This Is A Rare All Inclusive Lease With All Utilities Included Hydro, A/C, Heat, Cable, And Water In The Rent Wow! No Additional Cost To You ! A Few Steps To A Park And Direct Bus To Subway Station+Close To Hwys 401/407 For The Car Commuters.Beautiful Renovated Spacious 2 Bedroom + Den + Private Laundry In A Prestigious Well Maintained Building With Rare 2 Parking Spots, Located On A Quiet Court And Very Conveniently Near All Your Amenities + Public Transit.This Is A Rare All Inclusive Lease With All Utilities Included Hydro, A/C, Heat, Cable, And Water In The Rent Wow! No Additional Cost To You ! A Few Steps To A Park And Direct Bus To Subway Station+Close To Hwys 401/407 For The Car Commuters. (id:50886)
Property Details
| MLS® Number | C12157584 |
| Property Type | Single Family |
| Neigbourhood | Westminster-Branson |
| Community Name | Westminster-Branson |
| Amenities Near By | Public Transit, Schools |
| Community Features | Pets Not Allowed, Community Centre |
| Features | Cul-de-sac |
| Parking Space Total | 2 |
| View Type | View |
Building
| Bathroom Total | 1 |
| Bedrooms Above Ground | 2 |
| Bedrooms Below Ground | 1 |
| Bedrooms Total | 3 |
| Age | 31 To 50 Years |
| Amenities | Security/concierge, Exercise Centre, Party Room, Sauna, Visitor Parking, Storage - Locker |
| Appliances | Central Vacuum, Blinds, Dishwasher, Dryer, Stove, Washer, Refrigerator |
| Cooling Type | Central Air Conditioning |
| Exterior Finish | Brick |
| Fire Protection | Security Guard, Smoke Detectors |
| Heating Fuel | Natural Gas |
| Heating Type | Forced Air |
| Size Interior | 1,200 - 1,399 Ft2 |
| Type | Apartment |
Parking
| Underground | |
| Garage |
Land
| Acreage | No |
| Land Amenities | Public Transit, Schools |
Rooms
| Level | Type | Length | Width | Dimensions |
|---|---|---|---|---|
| Ground Level | Living Room | 3.02 m | 3.45 m | 3.02 m x 3.45 m |
| Ground Level | Dining Room | 3.86 m | 6.1 m | 3.86 m x 6.1 m |
| Ground Level | Kitchen | 5.16 m | 2.31 m | 5.16 m x 2.31 m |
| Ground Level | Primary Bedroom | 4.39 m | 3.35 m | 4.39 m x 3.35 m |
| Ground Level | Bedroom 2 | 4.39 m | 2.82 m | 4.39 m x 2.82 m |
| Ground Level | Den | 1.91 m | 3.23 m | 1.91 m x 3.23 m |
| Ground Level | Laundry Room | 2.34 m | 1.93 m | 2.34 m x 1.93 m |
Contact Us
Contact us for more information
Danny Del Bono
Salesperson
(416) 464-5823
https//www.facebook.com/DannyDelBonoRealEstate/
2180 Itabashi Way #4b
Burlington, Ontario L7M 5A5
(905) 639-7676
(905) 681-9908
www.remaxescarpment.com/










