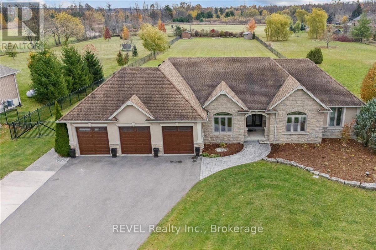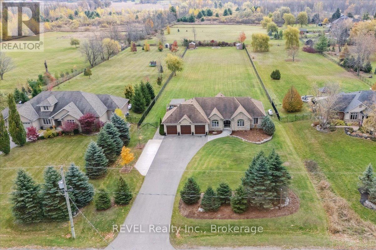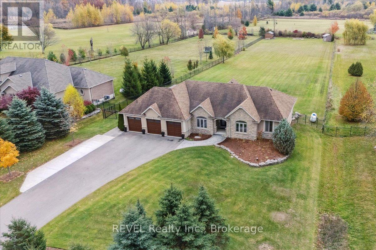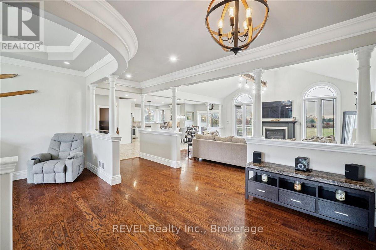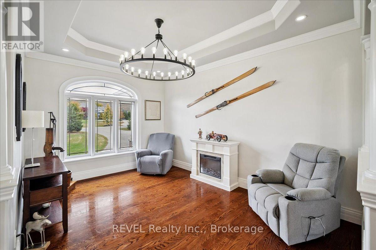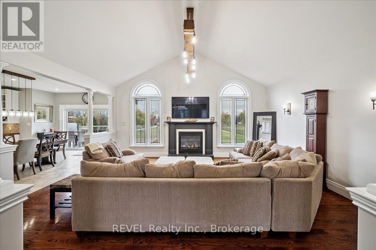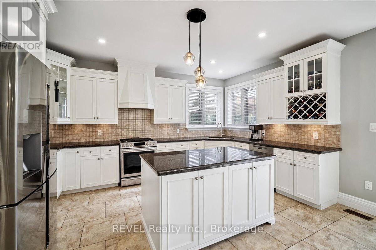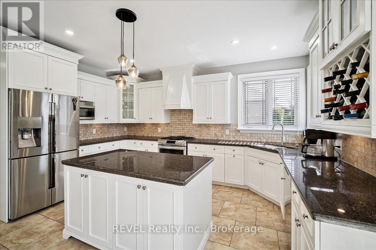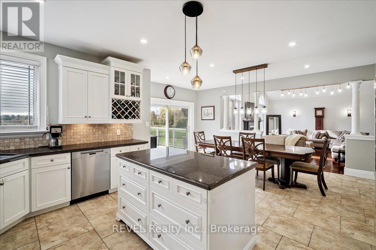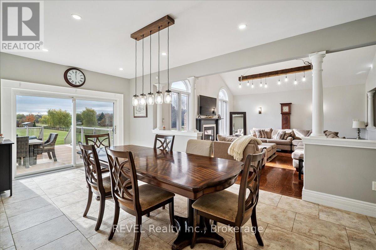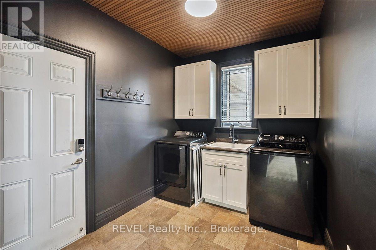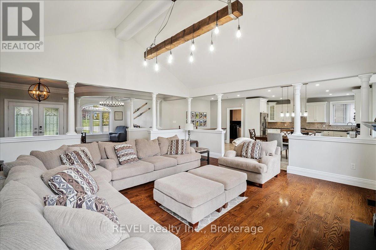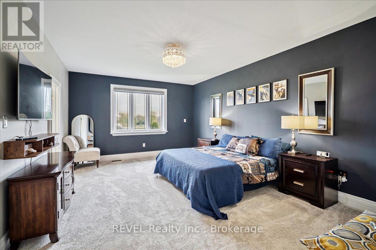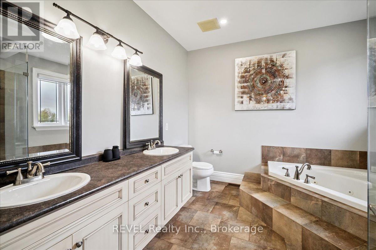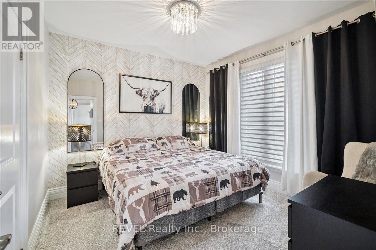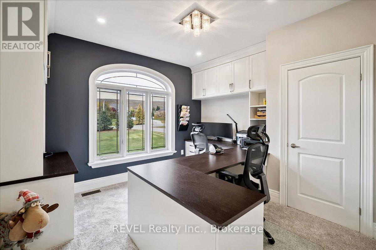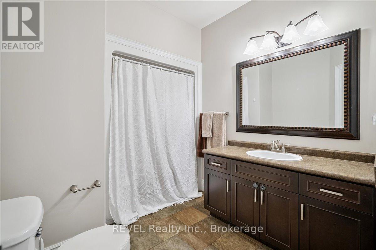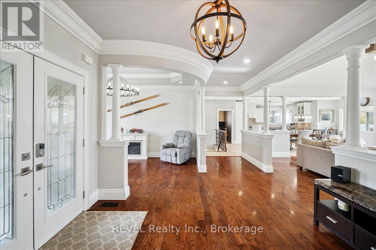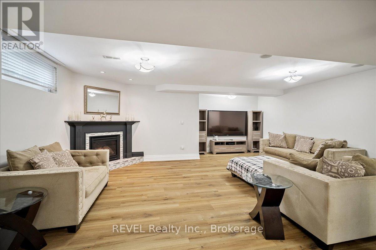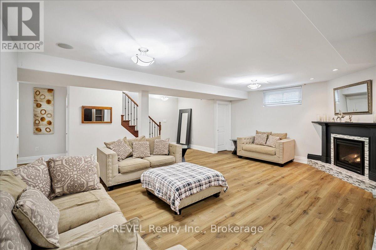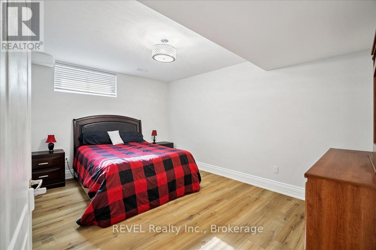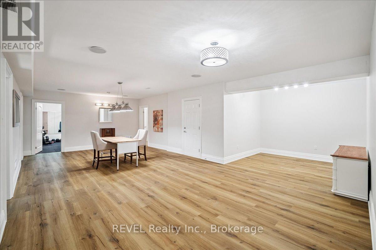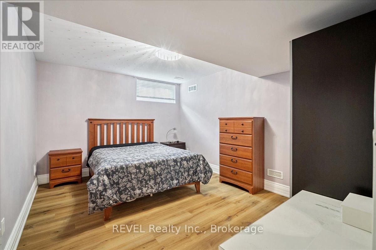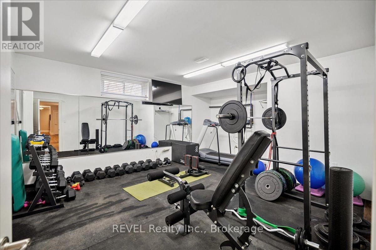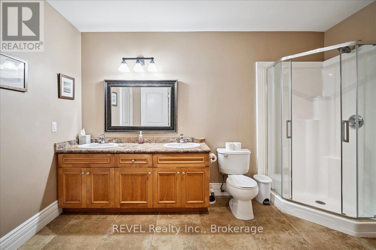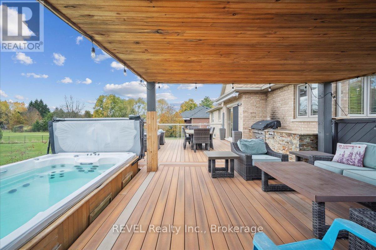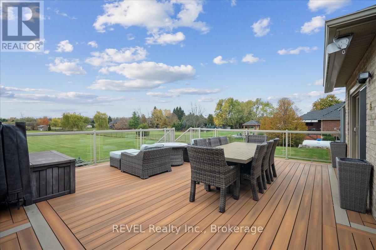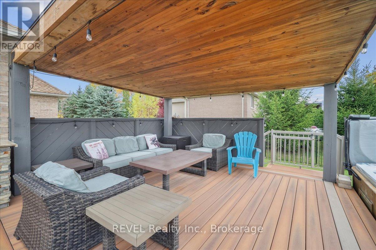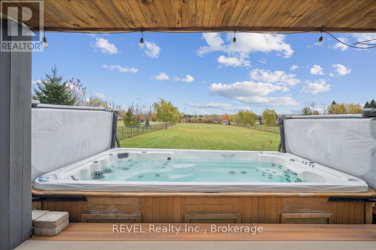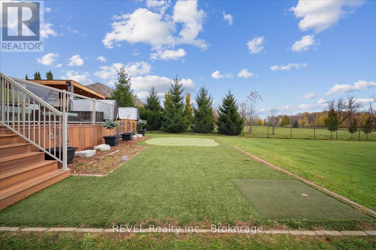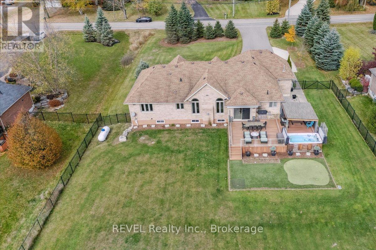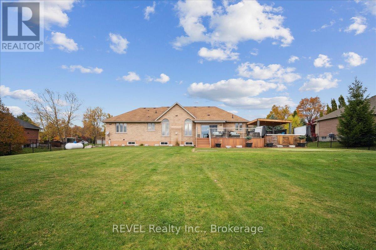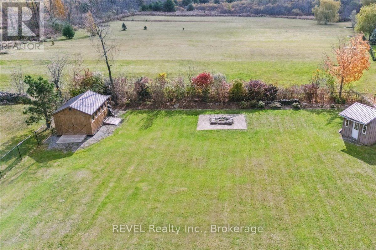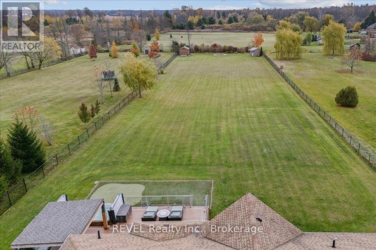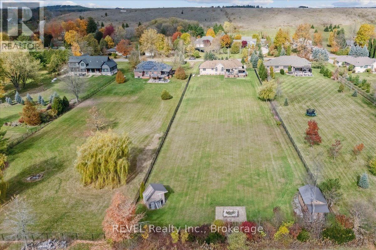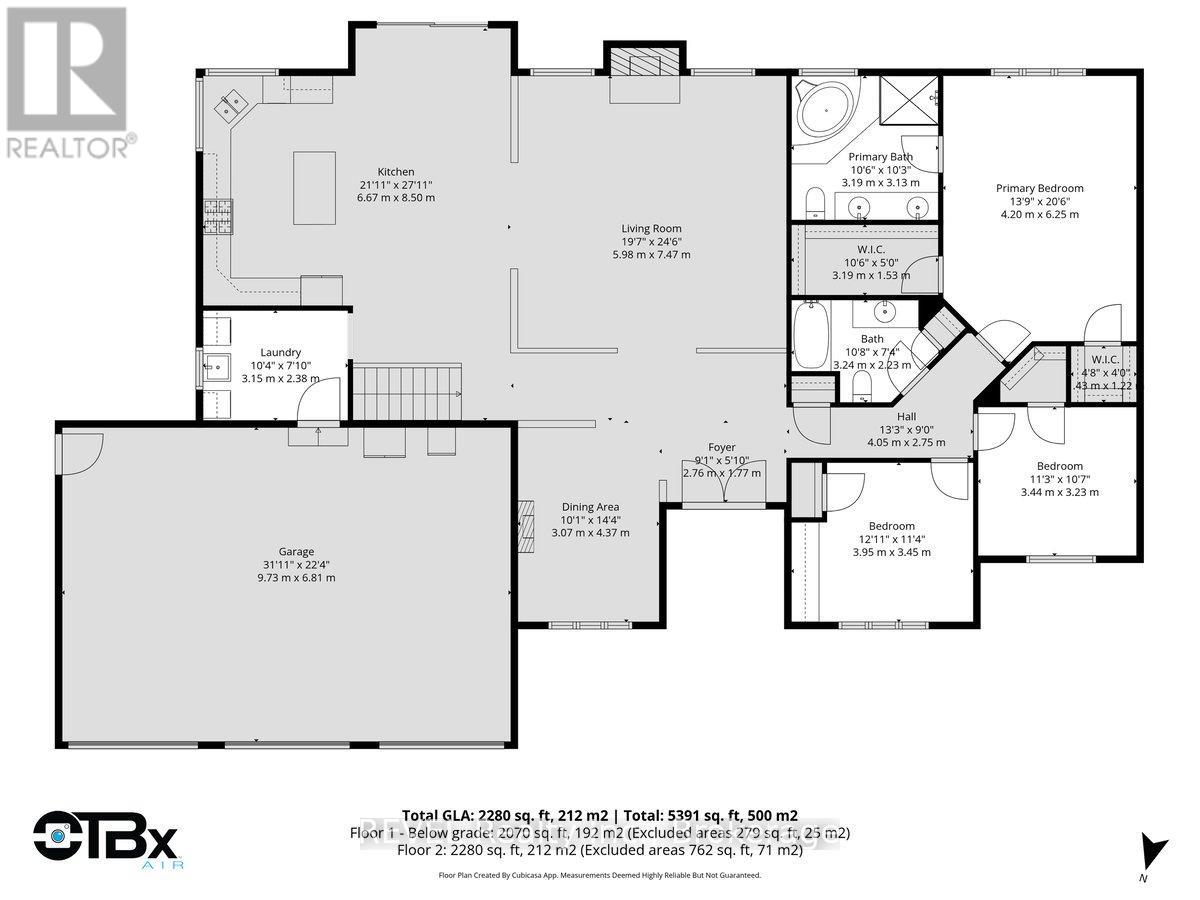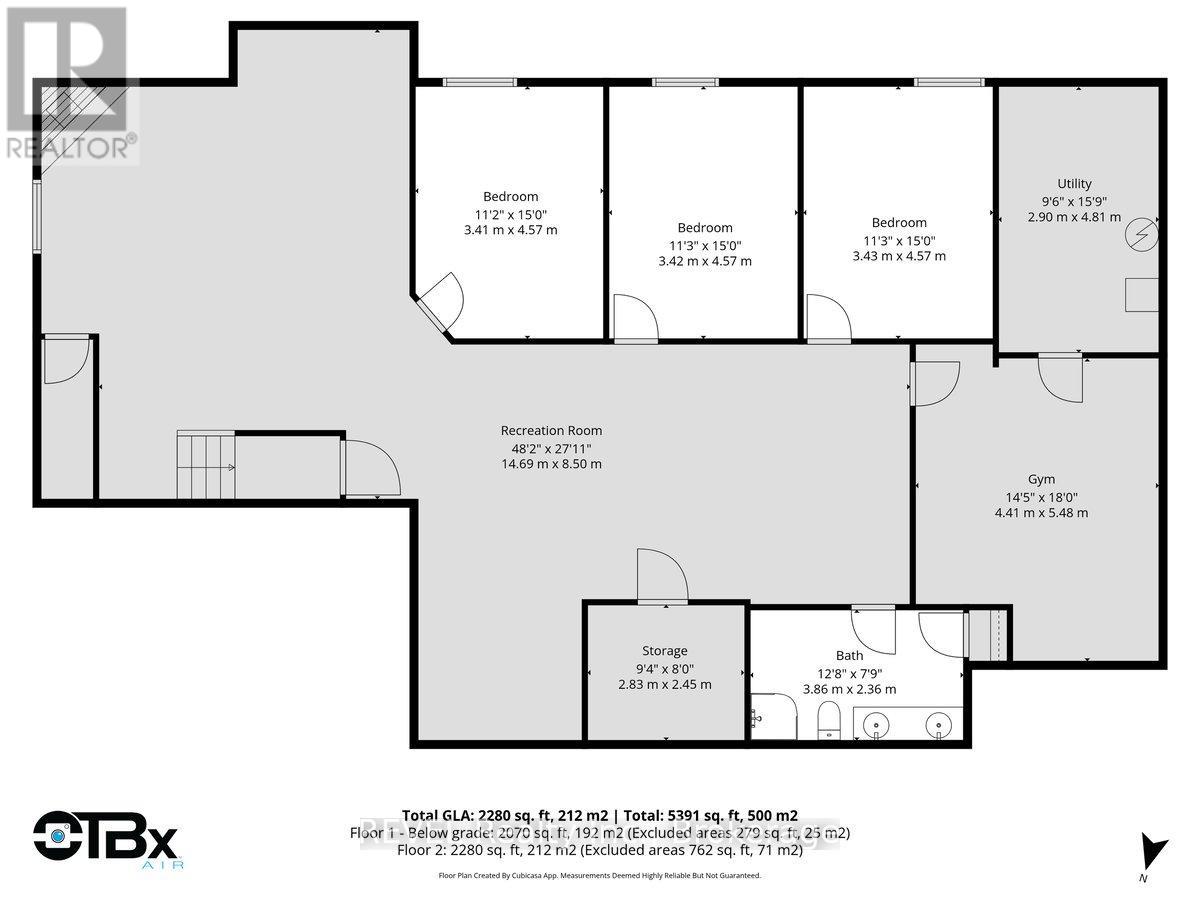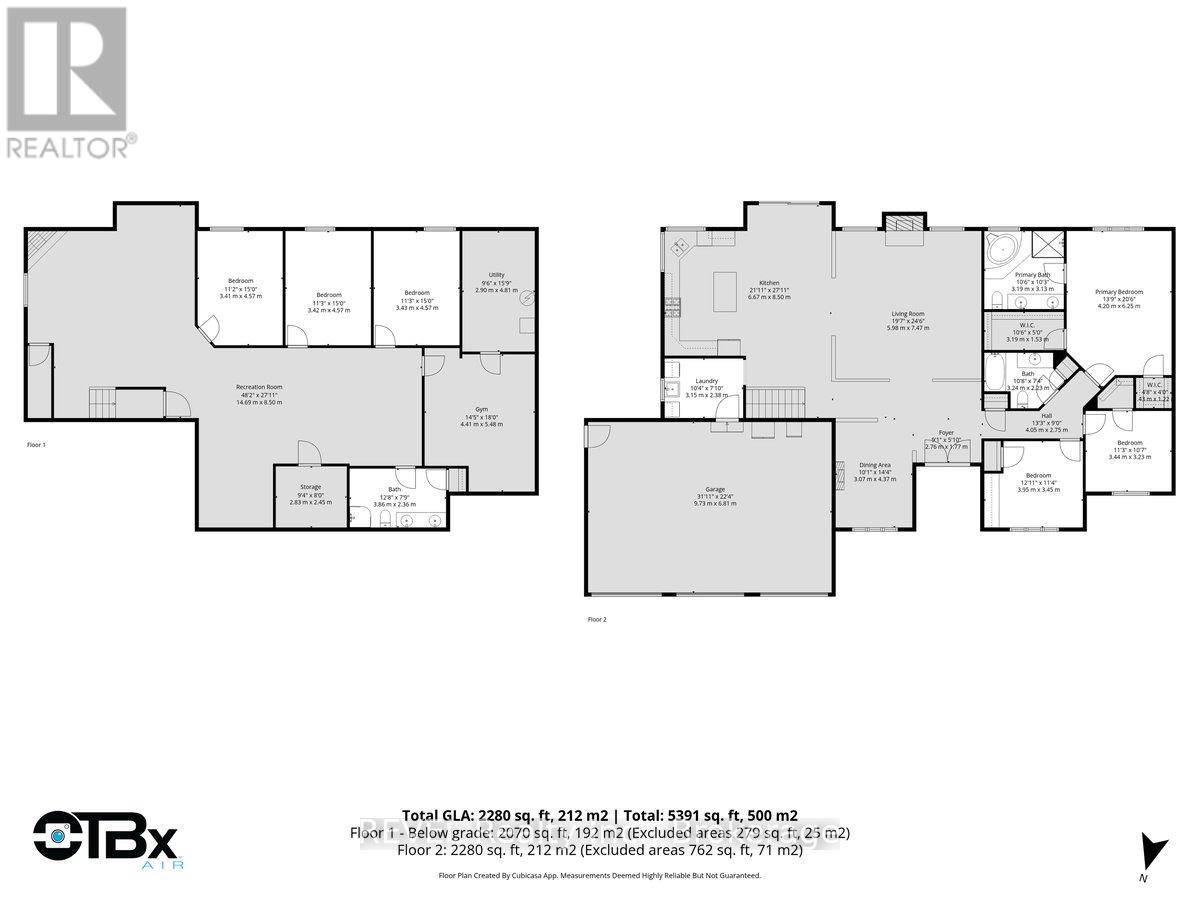1330 Concession 6 Road W Hamilton, Ontario L8B 1N1
$1,799,000
Welcome to your forever home in the serene Hamlet of Millgrove, where timeless design, family-friendly space, and countryside charm meet on an expansive 1.7-acre lot. This stately bungalow offers over 2,366 sq ft on the main floor plus a fully finished basement, with 6 total bedrooms and 3 full bathrooms - ideal for growing or multi-generational families. Inside, you'll find vaulted ceilings and a seamless open-concept layout connecting the kitchen, dining, and living areas. The custom kitchen features granite countertops, a large center island, and ample cabinetry, perfect for everyday living or entertaining. The spacious living room features hardwood flooring and a gas fireplace, while a cozy adjacent sitting area offers an inviting place to relax with an electric fireplace. (Can be used as a formal dining room). The main floor also includes an oversized primary suite with walk-in closet and ensuite, 2nd bedroom, main-floor laundry, and a third bedroom currently used as a home office with built in desks. Downstairs, the fully finished basement adds even more flexibility with 3 additional bedrooms, a large rec room with additional space for a games area (pool table-sized), a home gym, and a second gas fireplace, perfect for hosting or future in-law suite potential. Outside, enjoy your private resort-style backyard: a composite deck with covered lounge area, built-in outdoor kitchen, and a saltwater swim spa for year-round enjoyment. The fenced yard features a putting green, armour stone firepit, shed, and greenhouse, all with a mixture of mature trees and open views. Additional features include a Generac system, and a heated triple car garage with epoxy floors. This is a rural gem just minutes to Waterdown, Dundas, and Burlington, you'll love the balance of peaceful living with easy access to top-rated schools, Conservation areas, golf, and commuter routes. This is more than a home, it's a lifestyle upgrade. Space. Privacy. Comfort. It's all waiting for you. (id:50886)
Property Details
| MLS® Number | X12497382 |
| Property Type | Single Family |
| Community Name | Rural Flamborough |
| Amenities Near By | Golf Nearby |
| Community Features | School Bus |
| Equipment Type | Water Heater - Propane, Water Heater |
| Features | Flat Site, Country Residential, Gazebo, Sump Pump |
| Parking Space Total | 15 |
| Rental Equipment Type | Water Heater - Propane, Water Heater |
| Structure | Greenhouse, Shed |
Building
| Bathroom Total | 3 |
| Bedrooms Above Ground | 6 |
| Bedrooms Total | 6 |
| Age | 16 To 30 Years |
| Amenities | Fireplace(s) |
| Appliances | Garage Door Opener Remote(s), Central Vacuum, Water Heater, Water Softener, Water Treatment, Dishwasher, Dryer, Garage Door Opener, Microwave, Hood Fan, Stove, Washer, Window Coverings, Refrigerator |
| Architectural Style | Bungalow |
| Basement Development | Finished |
| Basement Type | Full (finished) |
| Cooling Type | Central Air Conditioning |
| Exterior Finish | Stucco, Stone |
| Fire Protection | Security System, Smoke Detectors |
| Fireplace Present | Yes |
| Fireplace Total | 3 |
| Foundation Type | Poured Concrete |
| Heating Fuel | Propane |
| Heating Type | Forced Air |
| Stories Total | 1 |
| Size Interior | 2,000 - 2,500 Ft2 |
| Type | House |
| Utility Power | Generator |
| Utility Water | Drilled Well |
Parking
| Attached Garage | |
| Garage |
Land
| Acreage | No |
| Fence Type | Fully Fenced, Fenced Yard |
| Land Amenities | Golf Nearby |
| Sewer | Septic System |
| Size Depth | 600 Ft ,10 In |
| Size Frontage | 128 Ft |
| Size Irregular | 128 X 600.9 Ft |
| Size Total Text | 128 X 600.9 Ft|1/2 - 1.99 Acres |
| Zoning Description | S1 |
Rooms
| Level | Type | Length | Width | Dimensions |
|---|---|---|---|---|
| Basement | Recreational, Games Room | 14.69 m | 8.5 m | 14.69 m x 8.5 m |
| Basement | Bedroom 4 | 3.41 m | 4.57 m | 3.41 m x 4.57 m |
| Basement | Bedroom 5 | 3.42 m | 4.57 m | 3.42 m x 4.57 m |
| Basement | Bedroom | 3.43 m | 4.57 m | 3.43 m x 4.57 m |
| Basement | Bathroom | 3.86 m | 2.36 m | 3.86 m x 2.36 m |
| Basement | Exercise Room | 4.41 m | 5.48 m | 4.41 m x 5.48 m |
| Basement | Utility Room | 2.9 m | 4.81 m | 2.9 m x 4.81 m |
| Basement | Cold Room | 2.83 m | 2.45 m | 2.83 m x 2.45 m |
| Main Level | Kitchen | 6.67 m | 8.5 m | 6.67 m x 8.5 m |
| Main Level | Living Room | 5.98 m | 7.47 m | 5.98 m x 7.47 m |
| Main Level | Sitting Room | 3.07 m | 4.37 m | 3.07 m x 4.37 m |
| Main Level | Primary Bedroom | 4.2 m | 6.25 m | 4.2 m x 6.25 m |
| Main Level | Bathroom | 3.19 m | 1.53 m | 3.19 m x 1.53 m |
| Main Level | Bedroom 2 | 3.44 m | 3.23 m | 3.44 m x 3.23 m |
| Main Level | Bedroom 3 | 3.95 m | 3.45 m | 3.95 m x 3.45 m |
| Main Level | Bathroom | 3.24 m | 2.23 m | 3.24 m x 2.23 m |
| Main Level | Laundry Room | 3.15 m | 2.38 m | 3.15 m x 2.38 m |
| Main Level | Foyer | 2.76 m | 1.77 m | 2.76 m x 1.77 m |
Utilities
| Cable | Available |
| Electricity | Installed |
https://www.realtor.ca/real-estate/29055206/1330-concession-6-road-w-hamilton-rural-flamborough
Contact Us
Contact us for more information
Kelly Dafoe
Salesperson
www.kellydafoe.com/
www.facebook.com/kellydafoerealestate
www.linkedin.com/in/kellydafoerealestate
www.instagram.com/kellydafoe.revelrealty
6 Highway 20 East
Fonthill, Ontario L0S 1E0
(905) 892-1702
(905) 892-1705
www.revelrealty.ca/

