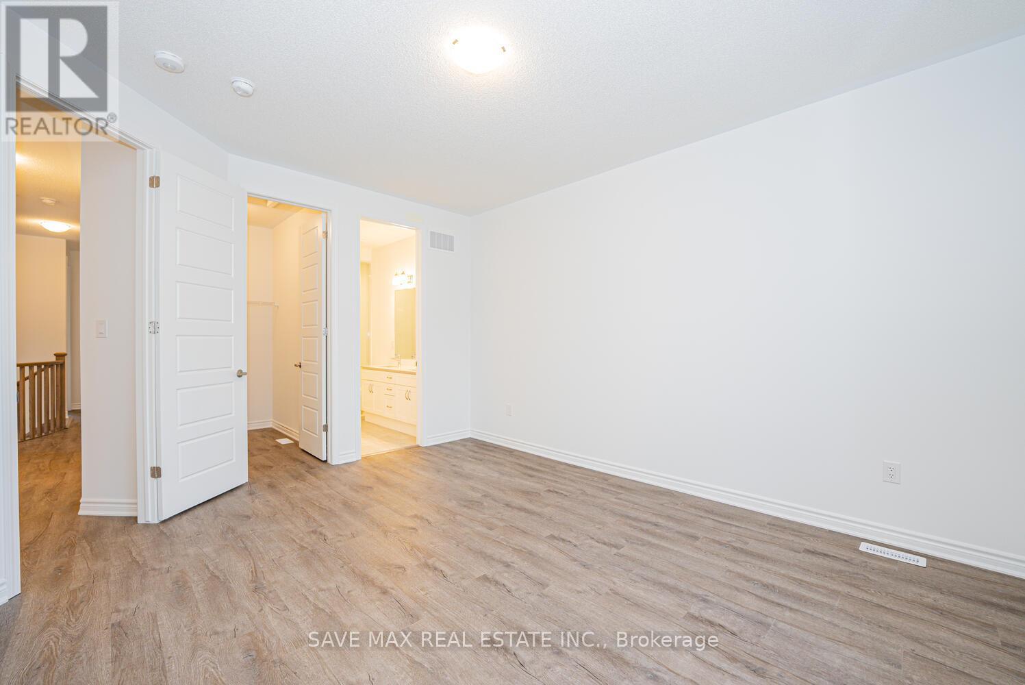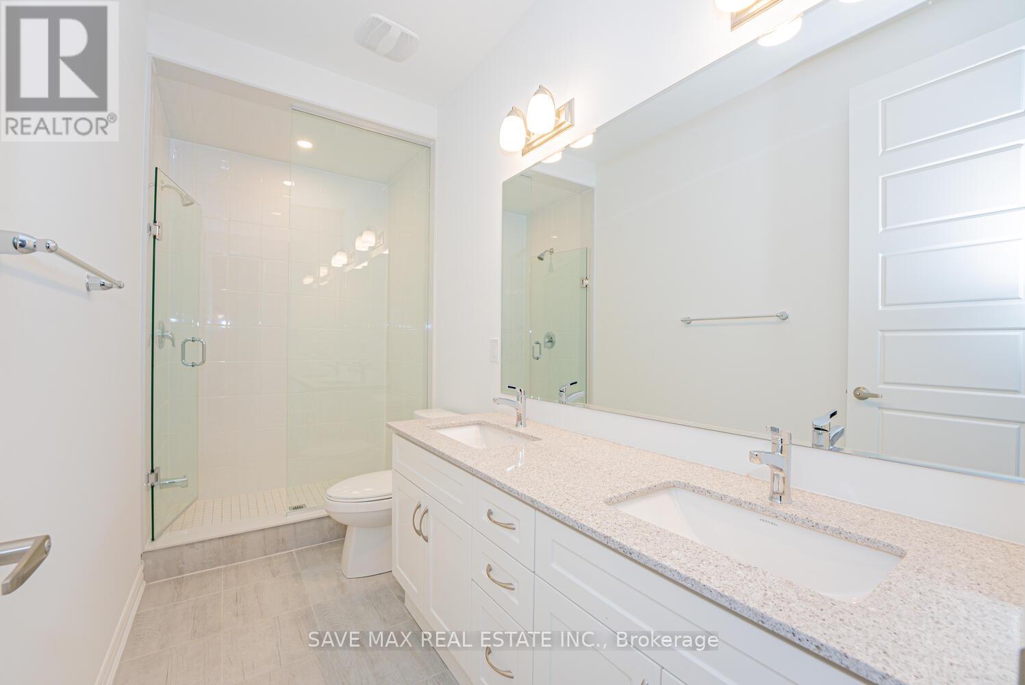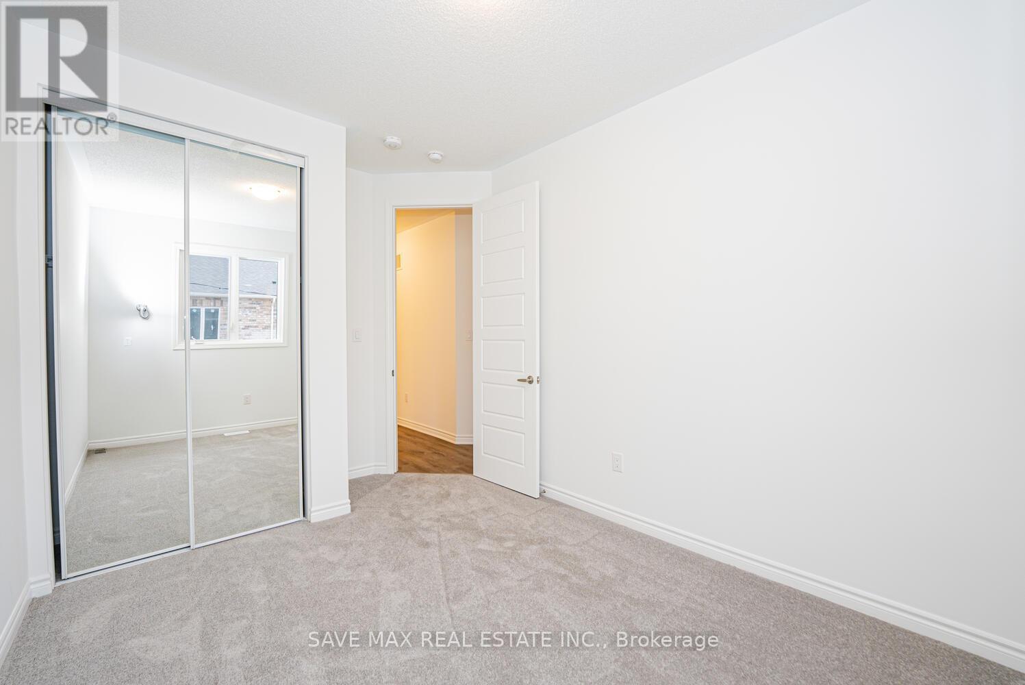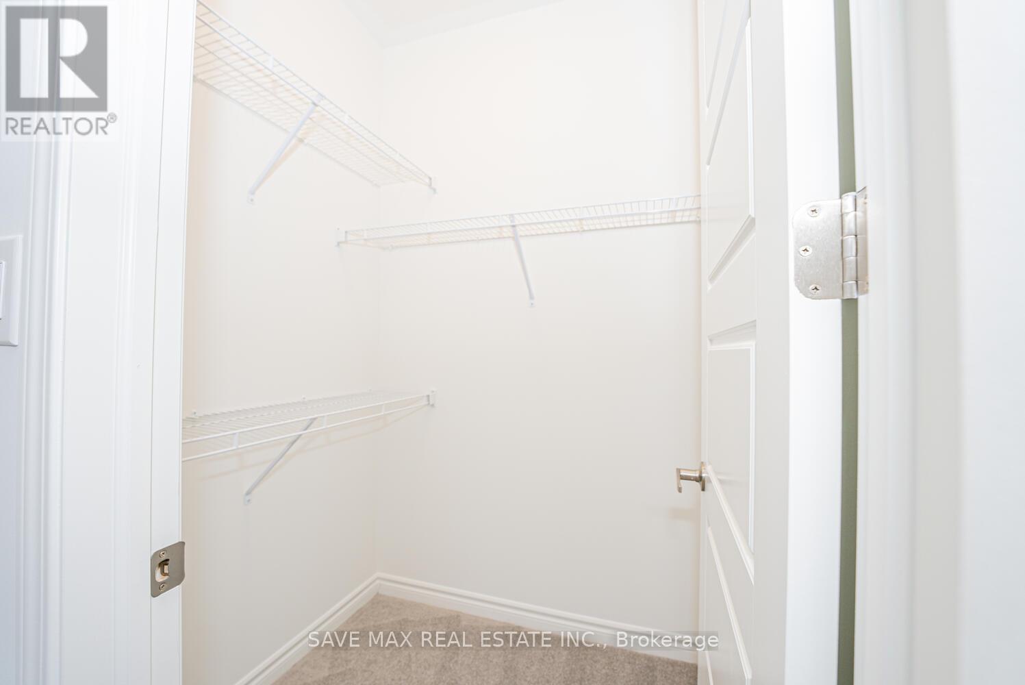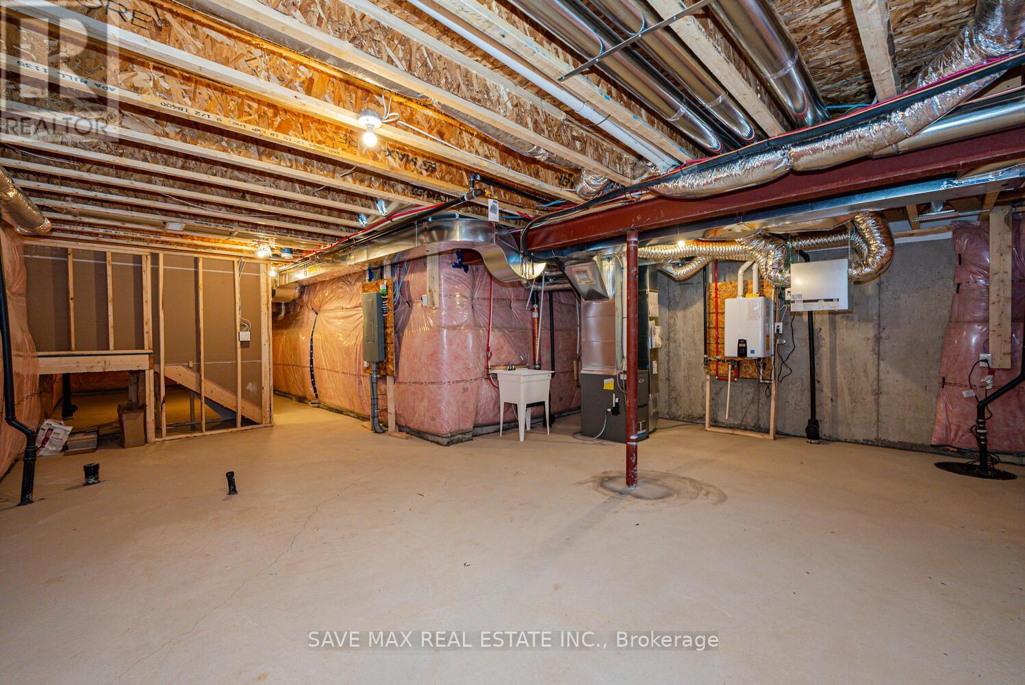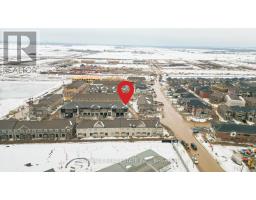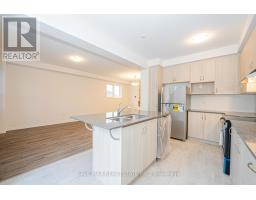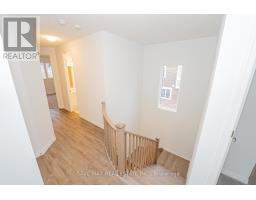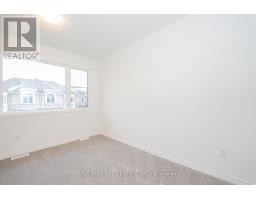1330 Copley Court Milton, Ontario L9T 7V8
$3,200 Monthly
An Absolute Show Stopper!! Never Lived Brand New 2 Story Corner Townhouse Just Like Semi 4 Bedroom & 3 Washroom Approximate 1938 Square Feet is Available For Lease in a Very Desirable Location of Milton, This Home Offer 10ft Ceiling When Entering Foyer, 9ft Ceiling On Both Main & Second Floor, Open Concept Great Room Combined With Dining Room With Gas Fireplace & Spacious Upgraded Kitchen With Granite Countertop/Stainless Steel Appliances, Breakfast Combine With Kitchen & W/o To Yard, Second Floor Offers Master With W/I Closet & 4pc Upgrade Bath With Granite Counter & Double Sink And Another 2 Good Size Bedroom With Closet & 4pc Bath With Upgraded Double Sink, Laundry On Second Floor, Close to Craig Kielburger Secondary School, Saint Kateri Catholic School, Saint-Anne Catholic School, Milton Hospital, Metro, Freshco, Tim Hortons, Banks, Restaurants, Highway 401. Free Roger Ignite Internet For 1 Year Included With Rent, Ac, Furnace & Hot Water Tank (Owned). (id:50886)
Property Details
| MLS® Number | W12066365 |
| Property Type | Single Family |
| Community Name | 1025 - BW Bowes |
| Features | In Suite Laundry, Sump Pump |
| Parking Space Total | 2 |
Building
| Bathroom Total | 3 |
| Bedrooms Above Ground | 4 |
| Bedrooms Total | 4 |
| Age | New Building |
| Amenities | Fireplace(s) |
| Appliances | Dishwasher, Dryer, Water Heater, Stove, Washer, Refrigerator |
| Basement Type | Full |
| Construction Style Attachment | Attached |
| Cooling Type | Central Air Conditioning |
| Exterior Finish | Brick |
| Fireplace Present | Yes |
| Flooring Type | Laminate, Ceramic, Carpeted |
| Foundation Type | Poured Concrete |
| Half Bath Total | 1 |
| Heating Fuel | Natural Gas |
| Heating Type | Forced Air |
| Stories Total | 2 |
| Size Interior | 1,500 - 2,000 Ft2 |
| Type | Row / Townhouse |
| Utility Water | Municipal Water |
Parking
| Attached Garage | |
| Garage |
Land
| Acreage | No |
| Sewer | Sanitary Sewer |
Rooms
| Level | Type | Length | Width | Dimensions |
|---|---|---|---|---|
| Second Level | Primary Bedroom | 4.6 m | 4.57 m | 4.6 m x 4.57 m |
| Second Level | Bedroom 2 | 3.96 m | 3.53 m | 3.96 m x 3.53 m |
| Second Level | Bedroom 3 | 3.71 m | 3.16 m | 3.71 m x 3.16 m |
| Second Level | Bedroom 4 | 3.71 m | 3.16 m | 3.71 m x 3.16 m |
| Main Level | Great Room | 4.26 m | 3.59 m | 4.26 m x 3.59 m |
| Main Level | Dining Room | 4.26 m | 3.59 m | 4.26 m x 3.59 m |
| Main Level | Kitchen | 4.75 m | 3.23 m | 4.75 m x 3.23 m |
| Main Level | Eating Area | 4.75 m | 3.23 m | 4.75 m x 3.23 m |
https://www.realtor.ca/real-estate/28130048/1330-copley-court-milton-bw-bowes-1025-bw-bowes
Contact Us
Contact us for more information
Aman Dhaliwal
Salesperson
1550 Enterprise Rd #305
Mississauga, Ontario L4W 4P4
(905) 459-7900
(905) 216-7820
www.savemax.ca/
www.facebook.com/SaveMaxRealEstate/
www.linkedin.com/company/9374396?trk=tyah&trkInfo=clickedVertical%3Acompany%2CclickedEntityI
twitter.com/SaveMaxRealty
Raj Puri
Broker
1550 Enterprise Rd #305
Mississauga, Ontario L4W 4P4
(905) 459-7900
(905) 216-7820
www.savemax.ca/
www.facebook.com/SaveMaxRealEstate/
www.linkedin.com/company/9374396?trk=tyah&trkInfo=clickedVertical%3Acompany%2CclickedEntityI
twitter.com/SaveMaxRealty























